House Exterior with a Pitched Roof Ideas and Designs
Refine by:
Budget
Sort by:Popular Today
21 - 40 of 57 photos

Nestled in the mountains at Lake Nantahala in western North Carolina, this secluded mountain retreat was designed for a couple and their two grown children.
The house is dramatically perched on an extreme grade drop-off with breathtaking mountain and lake views to the south. To maximize these views, the primary living quarters is located on the second floor; entry and guest suites are tucked on the ground floor. A grand entry stair welcomes you with an indigenous clad stone wall in homage to the natural rock face.
The hallmark of the design is the Great Room showcasing high cathedral ceilings and exposed reclaimed wood trusses. Grand views to the south are maximized through the use of oversized picture windows. Views to the north feature an outdoor terrace with fire pit, which gently embraced the rock face of the mountainside.
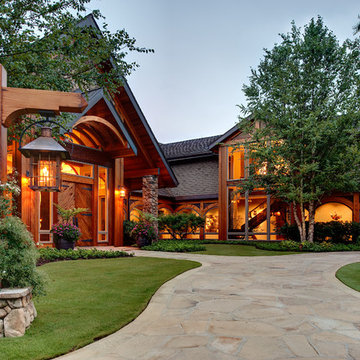
Galina Coada Photography
This is an example of a rustic two floor house exterior in Atlanta with wood cladding and a pitched roof.
This is an example of a rustic two floor house exterior in Atlanta with wood cladding and a pitched roof.
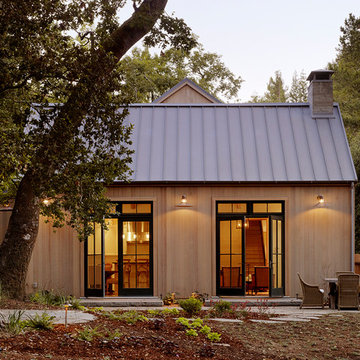
Matthew Millman
Design ideas for a classic house exterior in San Francisco with wood cladding, a pitched roof and a metal roof.
Design ideas for a classic house exterior in San Francisco with wood cladding, a pitched roof and a metal roof.

Photo of a medium sized and brown contemporary two floor detached house in Denver with mixed cladding, a pitched roof and a mixed material roof.
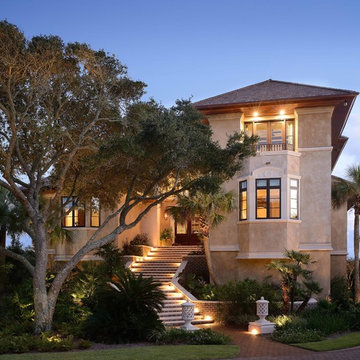
Jim Somerset Photography
Beige and large mediterranean two floor render house exterior in Charleston with a pitched roof.
Beige and large mediterranean two floor render house exterior in Charleston with a pitched roof.
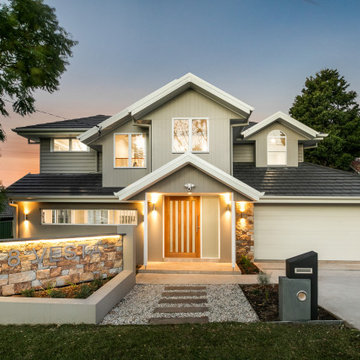
This is an example of a medium sized and multi-coloured traditional two floor detached house in Sydney with mixed cladding, a pitched roof and a shingle roof.
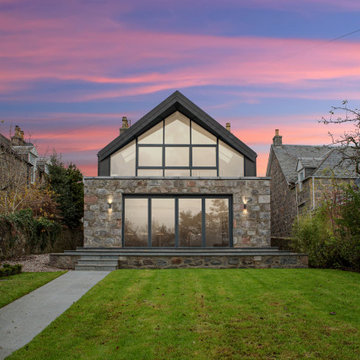
Design ideas for a black and medium sized contemporary two floor detached house in Other with mixed cladding, a pitched roof and a metal roof.
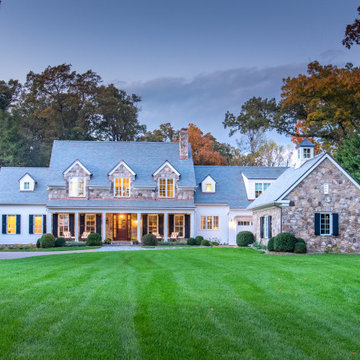
Large and white rural two floor detached house in Other with mixed cladding, a tiled roof and a pitched roof.
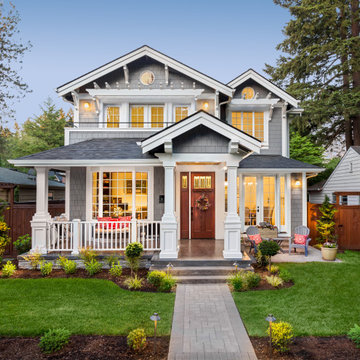
Design ideas for a large and gey classic two floor detached house in Philadelphia with a pitched roof and a shingle roof.
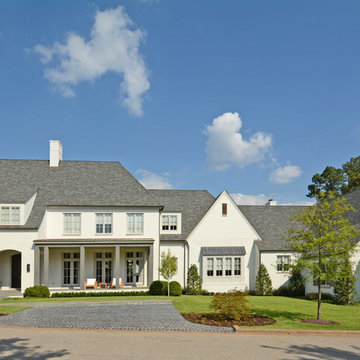
Design ideas for a beige classic two floor render house exterior in Other with a pitched roof.
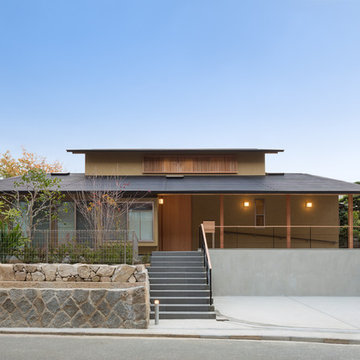
This is an example of a brown world-inspired two floor house exterior in Tokyo with a pitched roof.
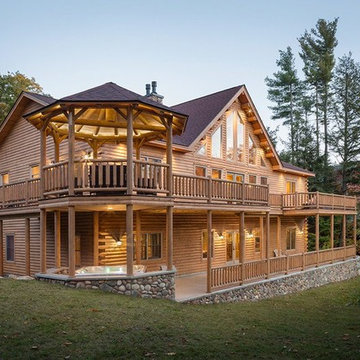
Photo of a large and brown rustic detached house in Portland Maine with three floors, wood cladding, a pitched roof and a shingle roof.
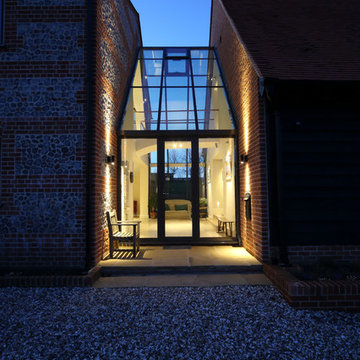
Photo of a red contemporary two floor brick house exterior in Other with a pitched roof.

Design ideas for a large and black contemporary bungalow detached house in Auckland with mixed cladding, a pitched roof, a shingle roof and a black roof.
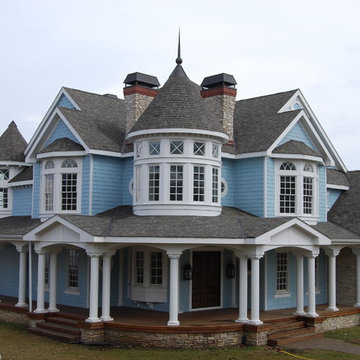
Large and blue traditional two floor detached house in Chicago with mixed cladding, a pitched roof and a shingle roof.
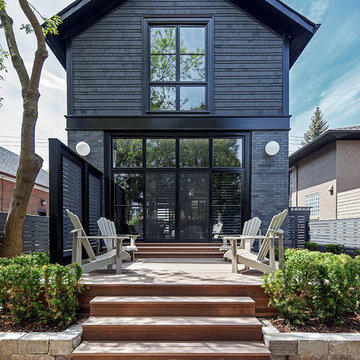
Architect: R. H. Carter Architects Inc.
Photography: Peter A. Sellar / www.photoklik.com
Black traditional two floor house exterior in Toronto with a pitched roof.
Black traditional two floor house exterior in Toronto with a pitched roof.
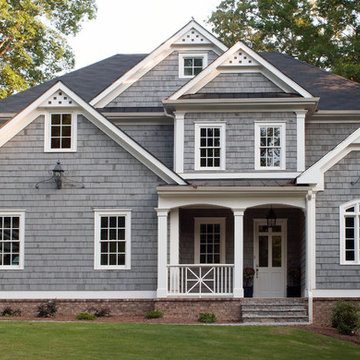
Photo of a gey traditional two floor house exterior in Atlanta with wood cladding and a pitched roof.
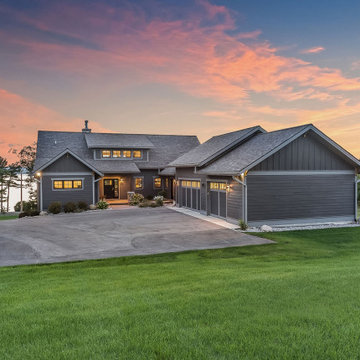
Photo of a large and gey traditional two floor detached house in Other with a pitched roof and a shingle roof.
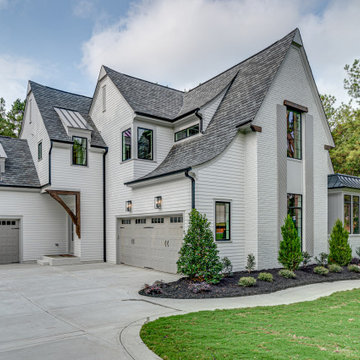
Inspiration for an expansive and gey traditional two floor detached house in Raleigh with a pitched roof and a shingle roof.
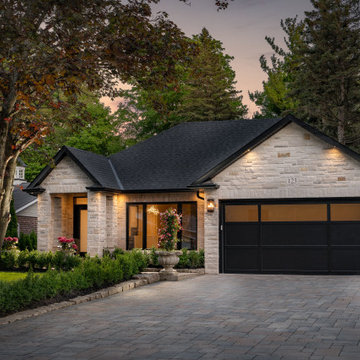
Transitional Renovation
Medium sized and gey classic bungalow detached house in Toronto with stone cladding, a shingle roof and a pitched roof.
Medium sized and gey classic bungalow detached house in Toronto with stone cladding, a shingle roof and a pitched roof.
House Exterior with a Pitched Roof Ideas and Designs
2