House Exterior with a Pitched Roof Ideas and Designs
Refine by:
Budget
Sort by:Popular Today
1 - 20 of 43 photos
Item 1 of 4
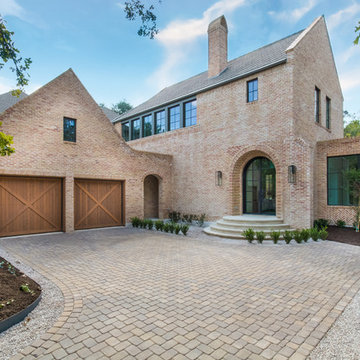
This is an example of a brown traditional two floor brick detached house in Austin with a pitched roof and a shingle roof.
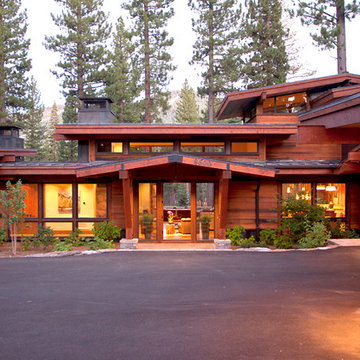
Vance Fox
Design ideas for a large and brown rustic two floor detached house in Sacramento with wood cladding, a pitched roof and a metal roof.
Design ideas for a large and brown rustic two floor detached house in Sacramento with wood cladding, a pitched roof and a metal roof.
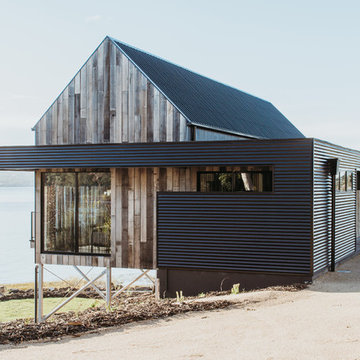
Anjie Blair Photography
Inspiration for a multi-coloured contemporary bungalow detached house in Other with mixed cladding, a pitched roof and a metal roof.
Inspiration for a multi-coloured contemporary bungalow detached house in Other with mixed cladding, a pitched roof and a metal roof.
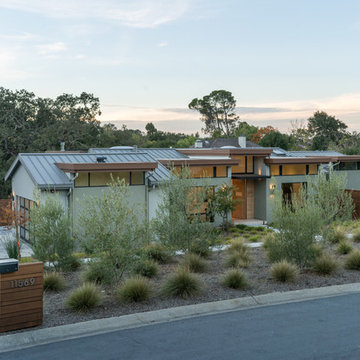
This contemporary residence was completed in 2017. A prominent feature of the home is the large great room with retractable doors that extend the indoor spaces to the outdoors.
Photo Credit: Jason Liske
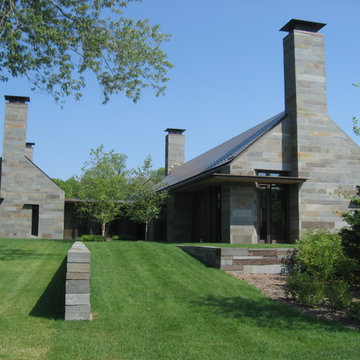
Inspiration for a contemporary house exterior in Minneapolis with stone cladding and a pitched roof.
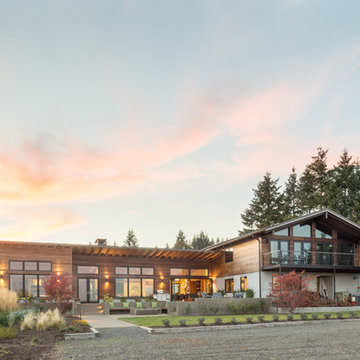
Photo of a brown contemporary two floor detached house in Portland with mixed cladding and a pitched roof.
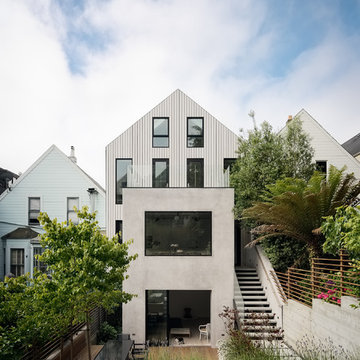
Photo of a white contemporary detached house in San Francisco with three floors, mixed cladding and a pitched roof.
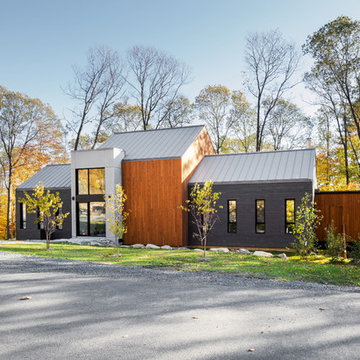
Gey contemporary two floor detached house in Montreal with mixed cladding, a pitched roof and a metal roof.
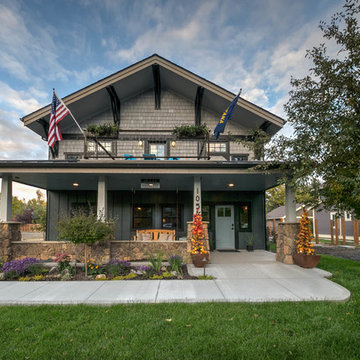
This is an example of a large and gey traditional two floor detached house with concrete fibreboard cladding and a pitched roof.
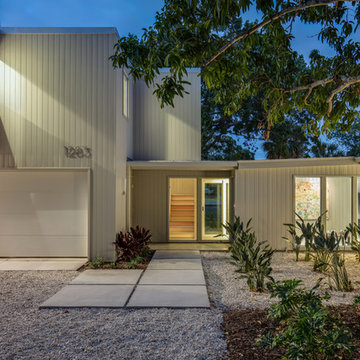
Design ideas for a medium sized and beige contemporary two floor detached house in Tampa with wood cladding, a pitched roof and a shingle roof.
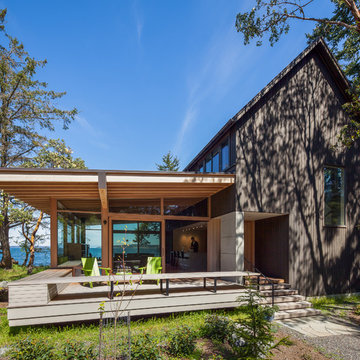
Sean Airhart
Inspiration for a brown nautical two floor house exterior in Seattle with wood cladding and a pitched roof.
Inspiration for a brown nautical two floor house exterior in Seattle with wood cladding and a pitched roof.
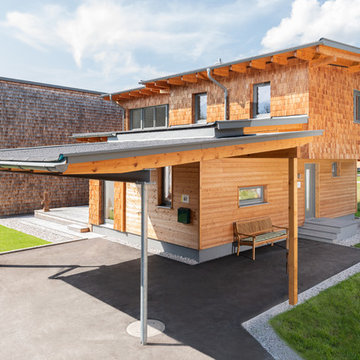
Inspiration for an expansive and brown contemporary two floor detached house in Nuremberg with wood cladding, a pitched roof and a shingle roof.
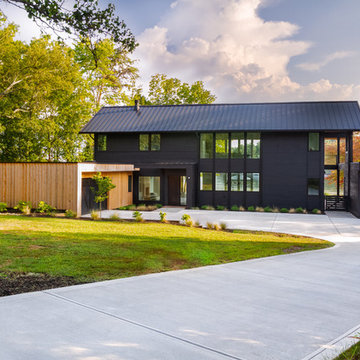
Inspiration for a black contemporary two floor detached house in Charlotte with mixed cladding, a pitched roof and a metal roof.
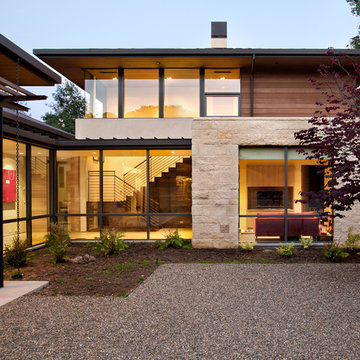
Photo Credit: Bernard Andre
Large and beige contemporary two floor detached house in San Francisco with a pitched roof and a metal roof.
Large and beige contemporary two floor detached house in San Francisco with a pitched roof and a metal roof.
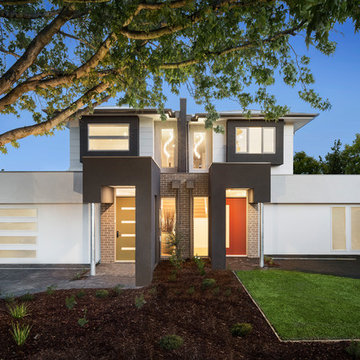
Project Brief.
Living in Western Australia, but still having some family ties within Victoria, our client approached us looking for a design company that could conceive two Townhouses, in a Duplex configuration, that would be suitable within the context of Mount Waverley, and expectations of discerning prospective purchasers.
The brief was for 3 to four bedrooms, with the Master Suite on the ground floor, open plan living areas, double garaging and some design flair to make the project stand out from the surrounding modest neighbourhood, without ruffling too many feathers.

Brown rural bungalow house exterior in Other with mixed cladding, a pitched roof and a metal roof.
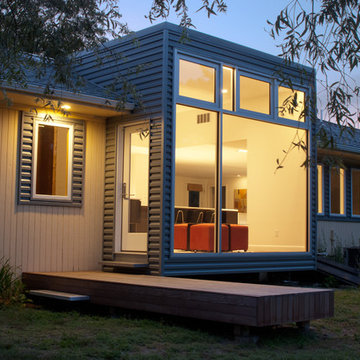
Renovation of a 1940's ranch house which inserts a new steel and glass volume between the existing house and carport. The new volume is taller in the back in order to create a more expansive interior within the otherwise compressed horizontality of the ranch house. The large expanse of glass looks out onto a private yard and frames the domestic activities of the kitchen within.
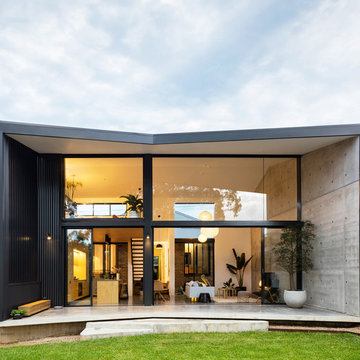
Brett Boardman Photography
Inspiration for a black modern two floor concrete detached house in Sydney with a pitched roof.
Inspiration for a black modern two floor concrete detached house in Sydney with a pitched roof.
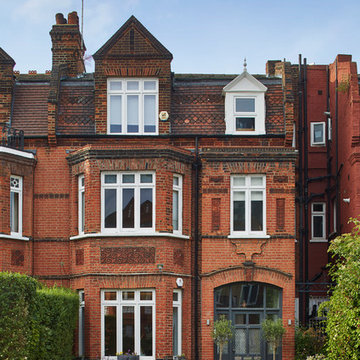
Will Pryce
This is an example of a red traditional brick terraced house in London with three floors and a pitched roof.
This is an example of a red traditional brick terraced house in London with three floors and a pitched roof.
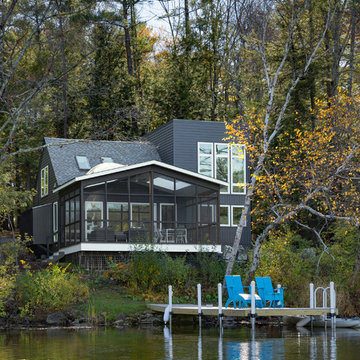
Lakehouse renovation exterior
Large and gey contemporary two floor detached house in Boston with concrete fibreboard cladding, a shingle roof and a pitched roof.
Large and gey contemporary two floor detached house in Boston with concrete fibreboard cladding, a shingle roof and a pitched roof.
House Exterior with a Pitched Roof Ideas and Designs
1