House Exterior with a Pitched Roof Ideas and Designs
Refine by:
Budget
Sort by:Popular Today
1 - 20 of 164 photos
Item 1 of 4

Photo by Ed Gohlich
Photo of a small and white traditional bungalow detached house in San Diego with wood cladding, a pitched roof and a shingle roof.
Photo of a small and white traditional bungalow detached house in San Diego with wood cladding, a pitched roof and a shingle roof.
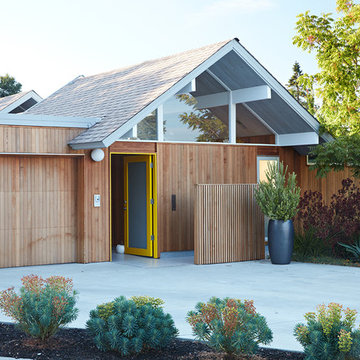
Klopf Architecture, Outer Space Landscape Architects, Sezen & Moon Structural Engineer and Flegels Construction updated a classic Eichler open, indoor-outdoor home.
Everyone loved the classic, original bones of this house, but it was in need of a major facelift both inside and out. The owners also wanted to remove the barriers between the kitchen and great room, and increase the size of the master bathroom as well as make other layout changes. No addition to the house was contemplated.
The owners worked with Klopf Architecture in part because of Klopf’s extensive mid-century modern / Eichler design portfolio, and in part because one of their neighbors who had worked with Klopf on their Eichler home remodel referred them. The Klopf team knew how to update the worn finishes to make a more sophisticated, higher quality home that both looks better and functions better.
In conjunction with the atrium and the landscaped rear yard / patio, the glassy living room feels open on both sides and allows an indoor / outdoor flow throughout. The new, natural wood exterior siding runs through the house from inside to outside to inside again, updating one of the classic design features of the Eichler homes.
Picking up on the wood siding, walnut vanities and cabinets offset the white walls. Gray porcelain tiles evoke the concrete slab floors and flow from interior to exterior to make the spaces appear to flow together. Similarly the ceiling decking has the same white-washed finish from inside to out. The continuity of materials and space enhances the sense of flow.
The large kitchen, perfect for entertaining, has a wall of built-ins and an oversized island. There’s plenty of storage and space for the whole group to prep and cook together.
One unique approach to the master bedroom is the bed wall. The head of the bed is tucked within a line of built-in wardrobes with a high window above. Replacing the master closet with this wall of wardrobes allowed for both a larger bathroom and a larger bedroom.
This 1,953 square foot, 4 bedroom, 2 bathroom Double Gable Eichler remodeled single-family house is located in Mountain View in the heart of the Silicon Valley.
Klopf Architecture Project Team: John Klopf, AIA, Klara Kevane, and Yegvenia Torres-Zavala
Landscape Architect: Outer Space Landscape Architects
Structural Engineer: Sezen & Moon
Contractor: Flegels Construction
Landscape Contractor: Roco's Gardening & Arroyo Vista Landscaping, Inc.
Photography ©2016 Mariko Reed
Location: Mountain View, CA
Year completed: 2015
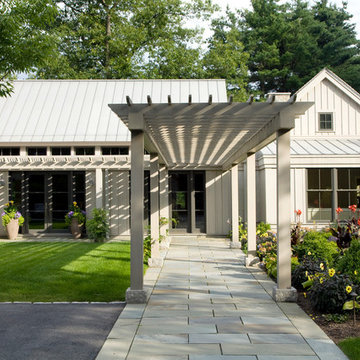
Eric Roth
This is an example of a white traditional house exterior in Boston with a pitched roof.
This is an example of a white traditional house exterior in Boston with a pitched roof.

Snap Chic Photography
Inspiration for an expansive and white country two floor detached house in Austin with wood cladding, a pitched roof and a mixed material roof.
Inspiration for an expansive and white country two floor detached house in Austin with wood cladding, a pitched roof and a mixed material roof.
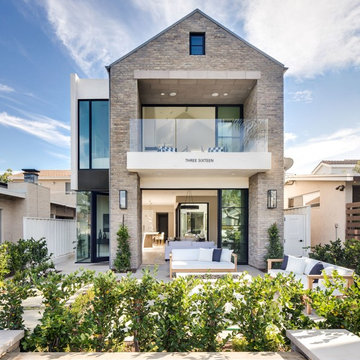
Chad Mellon
Design ideas for a classic two floor brick detached house in Orange County with a pitched roof.
Design ideas for a classic two floor brick detached house in Orange County with a pitched roof.

Tom Jenkins Photography
Siding color: Sherwin Williams 7045 (Intelectual Grey)
Shutter color: Sherwin Williams 7047 (Porpoise)
Trim color: Sherwin Williams 7008 (Alabaster)
Windows: Andersen

A custom vacation home by Grouparchitect and Hughes Construction. Photographer credit: © 2018 AMF Photography.
This is an example of a medium sized and blue beach style detached house in Seattle with three floors, concrete fibreboard cladding and a pitched roof.
This is an example of a medium sized and blue beach style detached house in Seattle with three floors, concrete fibreboard cladding and a pitched roof.

David Laurer
This is an example of a white farmhouse two floor detached house in Denver with wood cladding, a pitched roof and a metal roof.
This is an example of a white farmhouse two floor detached house in Denver with wood cladding, a pitched roof and a metal roof.
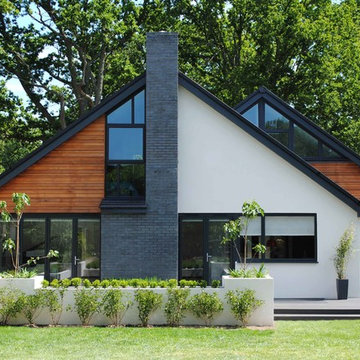
Contemporary two floor house exterior in Hampshire with mixed cladding and a pitched roof.
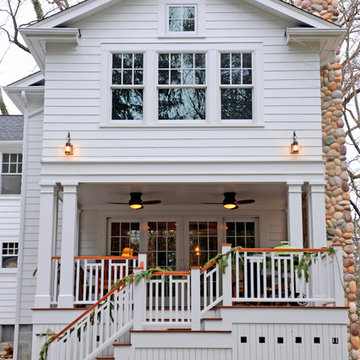
R. B. Shwarz contractors built an addition onto an existing Chagrin Falls home. They added a master suite with bedroom and bathroom, outdoor fireplace, deck, outdoor storage under the deck, and a beautiful white staircase and railings. Photo Credit: Marc Golub
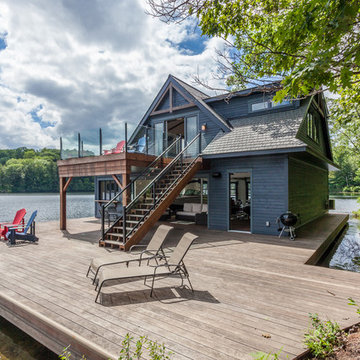
Inspiration for a blue coastal two floor detached house in Toronto with wood cladding, a pitched roof and a shingle roof.
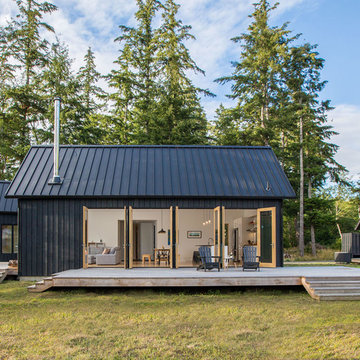
Photographer: Alexander Canaria and Taylor Proctor
This is an example of a rustic bungalow house exterior in Seattle with wood cladding and a pitched roof.
This is an example of a rustic bungalow house exterior in Seattle with wood cladding and a pitched roof.
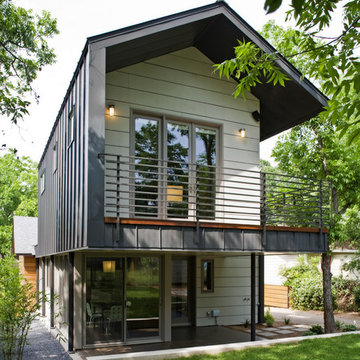
© Tom McConnell Photography
Contemporary house exterior in Austin with metal cladding and a pitched roof.
Contemporary house exterior in Austin with metal cladding and a pitched roof.

Design ideas for a gey midcentury bungalow detached house in San Francisco with a pitched roof, a shingle roof and a grey roof.
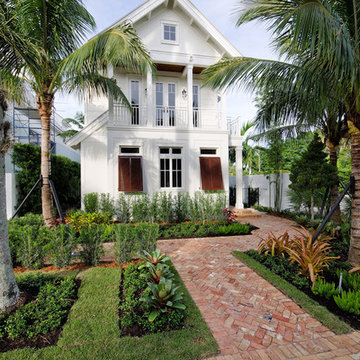
MHK Architecture and Planning in Naples Florida
Inspiration for a white and medium sized world-inspired two floor detached house in Miami with a pitched roof and a metal roof.
Inspiration for a white and medium sized world-inspired two floor detached house in Miami with a pitched roof and a metal roof.
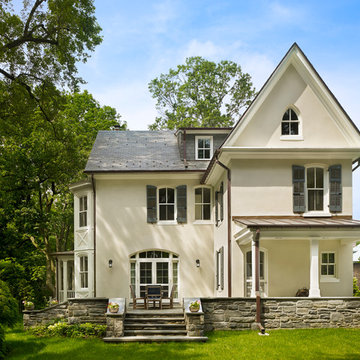
Halkin Mason Photography
Classic house exterior in Philadelphia with three floors and a pitched roof.
Classic house exterior in Philadelphia with three floors and a pitched roof.
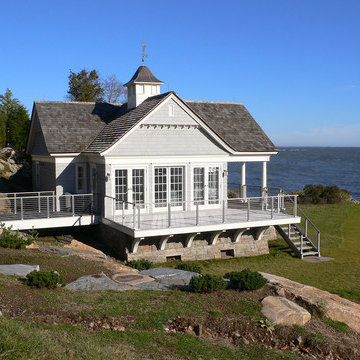
photo by Sue Steeneken
This is an example of a traditional house exterior in Santa Barbara with wood cladding and a pitched roof.
This is an example of a traditional house exterior in Santa Barbara with wood cladding and a pitched roof.

Design ideas for a large and blue coastal two floor detached house in Grand Rapids with a shingle roof, mixed cladding and a pitched roof.
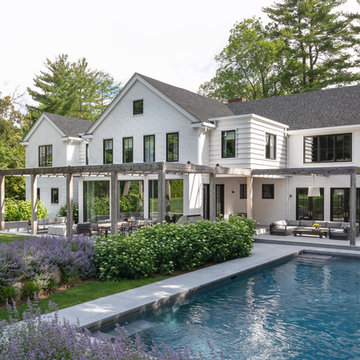
White rural two floor detached house in New York with a pitched roof and a shingle roof.
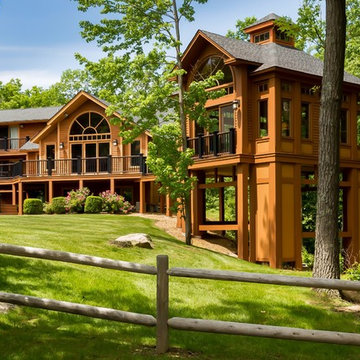
This is an example of a brown rustic two floor detached house in Boston with a pitched roof and a shingle roof.
House Exterior with a Pitched Roof Ideas and Designs
1