House Exterior with a Flat Roof and a Shingle Roof Ideas and Designs
Refine by:
Budget
Sort by:Popular Today
1 - 20 of 1,350 photos
Item 1 of 3

Lisza Coffey Photography
Inspiration for a medium sized and gey modern bungalow detached house in Omaha with stone cladding, a flat roof and a shingle roof.
Inspiration for a medium sized and gey modern bungalow detached house in Omaha with stone cladding, a flat roof and a shingle roof.

Located in the quaint neighborhood of Park Slope, Brooklyn this row house needed some serious love. Good thing the team was more than ready dish out their fair share of design hugs. Stripped back to the original framing both inside and out, the house was transformed into a shabby-chic, hipster dream abode. Complete with quintessential exposed brick, farm house style large plank flooring throughout and a fantastic reclaimed entry door this little gem turned out quite cozy.

Exterior rear of house.
Photo of a medium sized and gey contemporary two floor detached house in Minneapolis with vinyl cladding, a flat roof and a shingle roof.
Photo of a medium sized and gey contemporary two floor detached house in Minneapolis with vinyl cladding, a flat roof and a shingle roof.
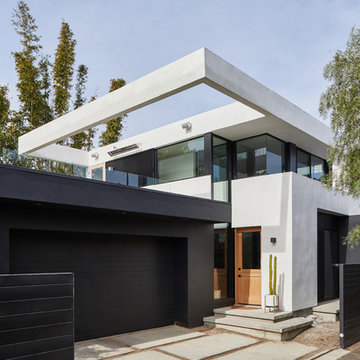
Rear yard garage with infill 2-story addition.
Photo by Dan Arnold
Design ideas for a medium sized and white contemporary two floor render detached house in Los Angeles with a flat roof and a shingle roof.
Design ideas for a medium sized and white contemporary two floor render detached house in Los Angeles with a flat roof and a shingle roof.
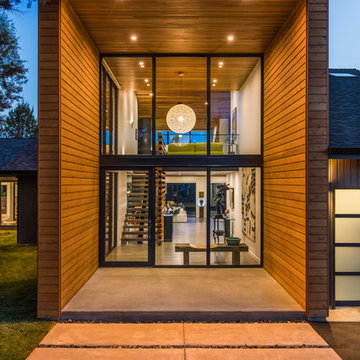
Photo: David Papazian
Photo of a large and black contemporary two floor detached house in Portland with mixed cladding, a flat roof and a shingle roof.
Photo of a large and black contemporary two floor detached house in Portland with mixed cladding, a flat roof and a shingle roof.

Inspiration for a large and multi-coloured modern two floor detached house in Austin with mixed cladding, a flat roof and a shingle roof.

This house is adjacent to the first house, and was under construction when I began working with the clients. They had already selected red window frames, and the siding was unfinished, needing to be painted. Sherwin Williams colors were requested by the builder. They wanted it to work with the neighboring house, but have its own character, and to use a darker green in combination with other colors. The light trim is Sherwin Williams, Netsuke, the tan is Basket Beige. The color on the risers on the steps is slightly deeper. Basket Beige is used for the garage door, the indentation on the front columns, the accent in the front peak of the roof, the siding on the front porch, and the back of the house. It also is used for the fascia board above the two columns under the front curving roofline. The fascia and columns are outlined in Netsuke, which is also used for the details on the garage door, and the trim around the red windows. The Hardie shingle is in green, as is the siding on the side of the garage. Linda H. Bassert, Masterworks Window Fashions & Design, LLC
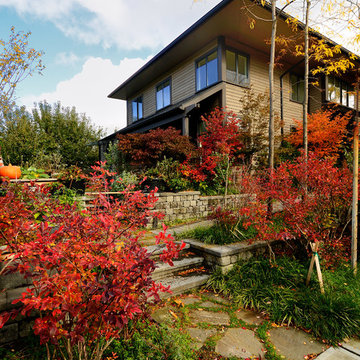
Dense landscaping, terraces, steps and ramps lending depth to narrow yards.
Photo by: Joe Iano
Inspiration for a large and beige classic detached house in Seattle with three floors, wood cladding, a flat roof and a shingle roof.
Inspiration for a large and beige classic detached house in Seattle with three floors, wood cladding, a flat roof and a shingle roof.

Inspiration for a small and white modern bungalow detached house in Boston with wood cladding, a flat roof, a shingle roof, a brown roof and board and batten cladding.

This is an example of a multi-coloured contemporary two floor detached house in Other with stone cladding, a flat roof, a shingle roof, a black roof and shiplap cladding.
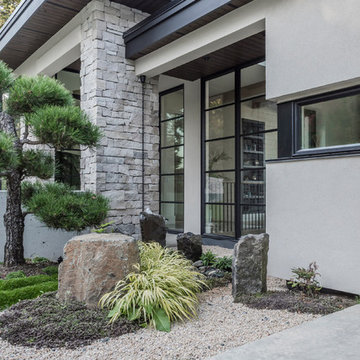
Water feature and garden off front entry
PC Carsten Arnold
This is an example of a large and beige contemporary two floor detached house with stone cladding, a flat roof and a shingle roof.
This is an example of a large and beige contemporary two floor detached house with stone cladding, a flat roof and a shingle roof.
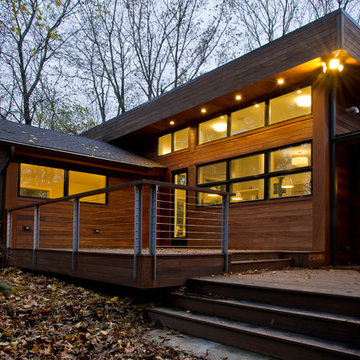
Design ideas for a large and brown contemporary two floor detached house in New York with wood cladding, a flat roof and a shingle roof.
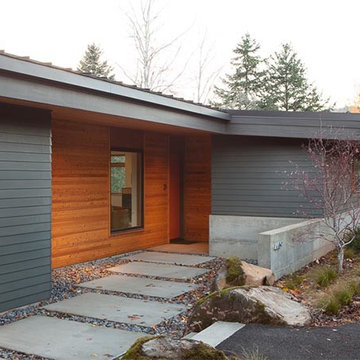
Inspiration for a large and black modern bungalow detached house in Portland with wood cladding, a flat roof and a shingle roof.
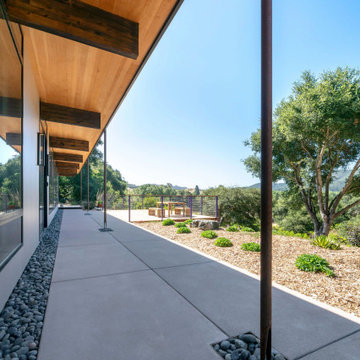
Gluelam beams glide out of the structure and give the natural feel to the interior while adding a dynamic roofline for the redesigned walkway. Glued laminated timber, or glulam, is a highly innovative construction material. Pound for pound, glulam is stronger than steel and has greater strength and stiffness than comparably sized dimensional lumber.
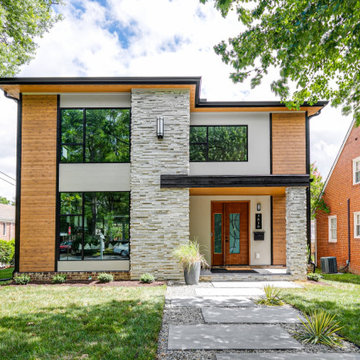
We’ve carefully crafted every inch of this home to bring you something never before seen in this area! Modern front sidewalk and landscape design leads to the architectural stone and cedar front elevation, featuring a contemporary exterior light package, black commercial 9’ window package and 8 foot Art Deco, mahogany door. Additional features found throughout include a two-story foyer that showcases the horizontal metal railings of the oak staircase, powder room with a floating sink and wall-mounted gold faucet and great room with a 10’ ceiling, modern, linear fireplace and 18’ floating hearth, kitchen with extra-thick, double quartz island, full-overlay cabinets with 4 upper horizontal glass-front cabinets, premium Electrolux appliances with convection microwave and 6-burner gas range, a beverage center with floating upper shelves and wine fridge, first-floor owner’s suite with washer/dryer hookup, en-suite with glass, luxury shower, rain can and body sprays, LED back lit mirrors, transom windows, 16’ x 18’ loft, 2nd floor laundry, tankless water heater and uber-modern chandeliers and decorative lighting. Rear yard is fenced and has a storage shed.

Designed by award winning architect Clint Miller, this North Scottsdale property has been featured in Phoenix Home and Garden's 30th Anniversary edition (January 2010). The home was chosen for its authenticity to the Arizona Desert. Built in 2005 the property is an example of territorial architecture featuring a central courtyard as well as two additional garden courtyards. Clint's loyalty to adobe's structure is seen in his use of arches throughout. The chimneys and parapets add interesting vertical elements to the buildings. The parapets were capped using Chocolate Flagstone from Northern Arizona and the scuppers were crafted of copper to stay consistent with the home's Arizona heritage.
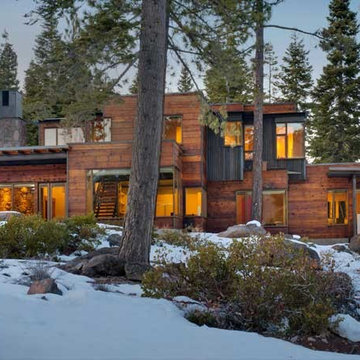
Large and brown modern two floor detached house in Sacramento with wood cladding, a flat roof and a shingle roof.

Photo of a large and black traditional two floor detached house in Minneapolis with wood cladding, a shingle roof and a flat roof.
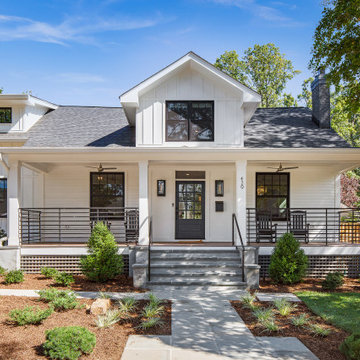
Photo of a medium sized and white farmhouse bungalow detached house with wood cladding, a flat roof and a shingle roof.

Photo of a medium sized and beige traditional bungalow detached house in Toronto with stone cladding, a flat roof and a shingle roof.
House Exterior with a Flat Roof and a Shingle Roof Ideas and Designs
1