House Exterior with a Lean-to Roof and a Shingle Roof Ideas and Designs
Refine by:
Budget
Sort by:Popular Today
1 - 20 of 1,747 photos

Conversion of a 1 car garage into an studio Additional Dwelling Unit
Small and white contemporary bungalow tiny house in DC Metro with mixed cladding, a lean-to roof, a shingle roof and a black roof.
Small and white contemporary bungalow tiny house in DC Metro with mixed cladding, a lean-to roof, a shingle roof and a black roof.

The 1950s two-story deck house was transformed with the addition of three volumes - a new entry and a lantern-like two-story stair tower are visible at the front. The new owners' suite above a home office with separate entry are barely visible at the gable end.

bocce ball
This is an example of a large and white modern bungalow render detached house in Orange County with a lean-to roof, a shingle roof, a black roof and board and batten cladding.
This is an example of a large and white modern bungalow render detached house in Orange County with a lean-to roof, a shingle roof, a black roof and board and batten cladding.

Inspiration for a large and black midcentury bungalow detached house in Portland with wood cladding, a lean-to roof, a shingle roof and a black roof.

Contemporary angled roof exterior in dramatic black and white contrast. Large angled exterior windows and painted brick. Glass paned garage. Lighting under the eaves.
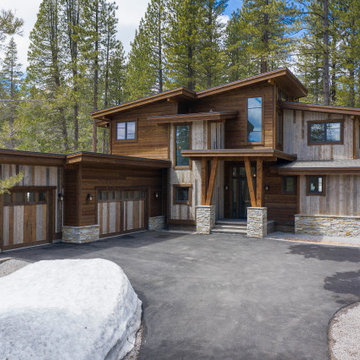
Custom Mountain Modern home designed and engineered by Dennis Dodds & Associates of Truckee, CA. Built by Steele Construction. Exterior features Trestlewood Natureaged siding, honey-silver natural ledge stone, and Sierra Pacific Windows.

Eric Rorer Photographer
Medium sized and gey contemporary two floor detached house in San Francisco with concrete fibreboard cladding, a lean-to roof and a shingle roof.
Medium sized and gey contemporary two floor detached house in San Francisco with concrete fibreboard cladding, a lean-to roof and a shingle roof.
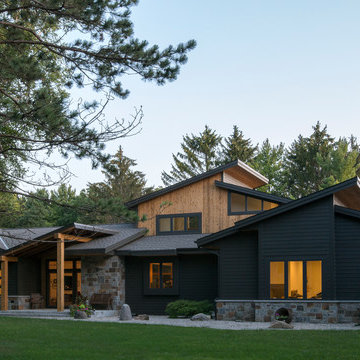
Gey rustic two floor detached house in Milwaukee with mixed cladding, a lean-to roof and a shingle roof.
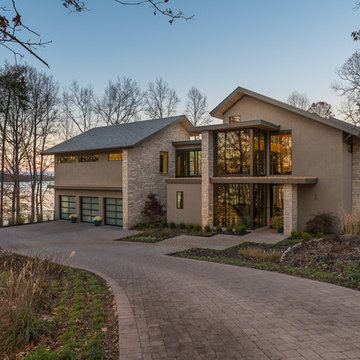
Kevin Meechan - Meechan Photography
Design ideas for an expansive and gey modern two floor concrete detached house in Other with a lean-to roof and a shingle roof.
Design ideas for an expansive and gey modern two floor concrete detached house in Other with a lean-to roof and a shingle roof.

Perched on a steep ravine edge among the trees.
photos by Chris Kendall
This is an example of a large and brown contemporary detached house in Boston with wood cladding, a lean-to roof, three floors and a shingle roof.
This is an example of a large and brown contemporary detached house in Boston with wood cladding, a lean-to roof, three floors and a shingle roof.

Design ideas for a large and yellow farmhouse brick house exterior in Chicago with three floors, a lean-to roof, a shingle roof, a black roof and board and batten cladding.

Mid-Century Modern home designed and developed by Gary Crowe!
This is an example of a large and white retro two floor detached house in Other with concrete fibreboard cladding, a lean-to roof, a shingle roof, a grey roof and shiplap cladding.
This is an example of a large and white retro two floor detached house in Other with concrete fibreboard cladding, a lean-to roof, a shingle roof, a grey roof and shiplap cladding.
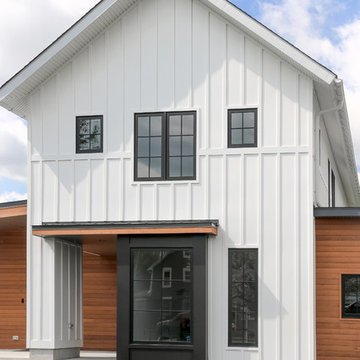
Photo of a medium sized and white country two floor detached house in Philadelphia with a lean-to roof, a shingle roof and mixed cladding.

The Exterior got a facelift too! The stained and painted componants marry the fabulous stone selected by the new homeowners for their RE-DO!
Photo of a medium sized and gey retro split-level detached house in Milwaukee with mixed cladding, a lean-to roof and a shingle roof.
Photo of a medium sized and gey retro split-level detached house in Milwaukee with mixed cladding, a lean-to roof and a shingle roof.
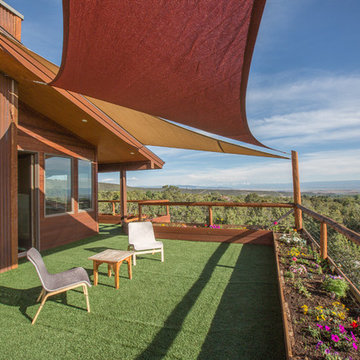
Design ideas for a large and brown rustic detached house in Denver with three floors, wood cladding, a lean-to roof and a shingle roof.
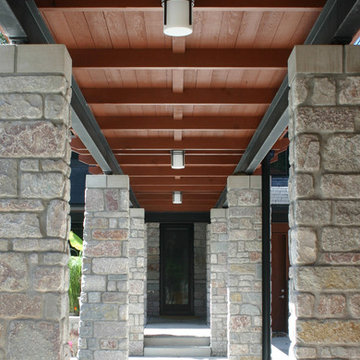
Designed for a family with four younger children, it was important that the house feel comfortable, open, and that family activities be encouraged. The study is directly accessible and visible to the family room in order that these would not be isolated from one another.
Primary living areas and decks are oriented to the south, opening the spacious interior to views of the yard and wooded flood plain beyond. Southern exposure provides ample internal light, shaded by trees and deep overhangs; electronically controlled shades block low afternoon sun. Clerestory glazing offers light above the second floor hall serving the bedrooms and upper foyer. Stone and various woods are utilized throughout the exterior and interior providing continuity and a unified natural setting.
A swimming pool, second garage and courtyard are located to the east and out of the primary view, but with convenient access to the screened porch and kitchen.

Medium sized and white retro two floor detached house in Denver with wood cladding, a lean-to roof, a shingle roof, a black roof and shiplap cladding.
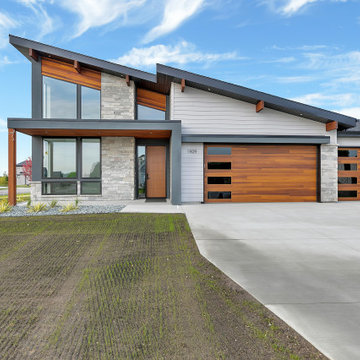
Design ideas for a multi-coloured and small modern bungalow detached house in Minneapolis with a lean-to roof, a shingle roof and a black roof.

Design ideas for a small and gey retro bungalow detached house in Other with concrete fibreboard cladding, a lean-to roof and a shingle roof.

This 800 square foot Accessory Dwelling Unit steps down a lush site in the Portland Hills. The street facing balcony features a sculptural bronze and concrete trough spilling water into a deep basin. The split-level entry divides upper-level living and lower level sleeping areas. Generous south facing decks, visually expand the building's area and connect to a canopy of trees. The mid-century modern details and materials of the main house are continued into the addition. Inside a ribbon of white-washed oak flows from the entry foyer to the lower level, wrapping the stairs and walls with its warmth. Upstairs the wood's texture is seen in stark relief to the polished concrete floors and the crisp white walls of the vaulted space. Downstairs the wood, coupled with the muted tones of moss green walls, lend the sleeping area a tranquil feel.
Contractor: Ricardo Lovett General Contracting
Photographer: David Papazian Photography
House Exterior with a Lean-to Roof and a Shingle Roof Ideas and Designs
1