House Exterior with a Shingle Roof Ideas and Designs
Refine by:
Budget
Sort by:Popular Today
1 - 20 of 38 photos
Item 1 of 3

Photo of a large and multi-coloured rustic house exterior in Denver with three floors, mixed cladding, a pitched roof, a shingle roof and a grey roof.
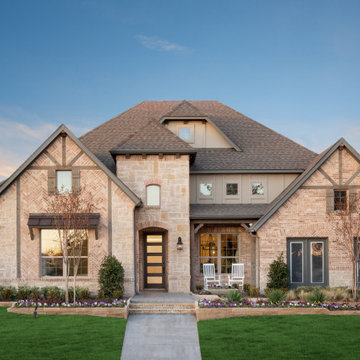
Inspiration for an expansive and red brick detached house in Houston with three floors, a pitched roof and a shingle roof.
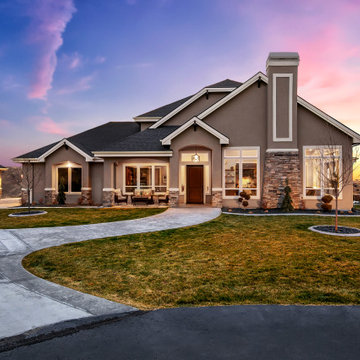
Inspiration for a brown and medium sized country two floor render detached house in Boise with a hip roof and a shingle roof.
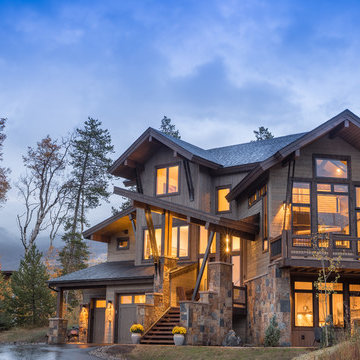
This is an example of a brown and large rustic detached house in Denver with three floors, mixed cladding, a pitched roof and a shingle roof.
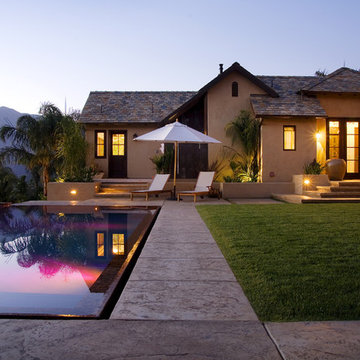
This is an example of a classic bungalow house exterior in Los Angeles with a shingle roof.
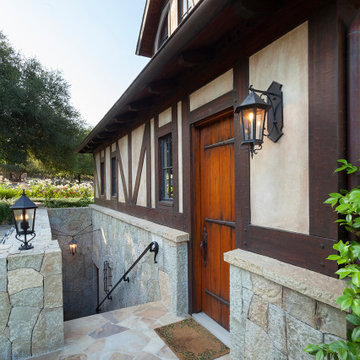
Old World European, Country Cottage. Three separate cottages make up this secluded village over looking a private lake in an old German, English, and French stone villa style. Hand scraped arched trusses, wide width random walnut plank flooring, distressed dark stained raised panel cabinetry, and hand carved moldings make these traditional farmhouse cottage buildings look like they have been here for 100s of years. Newly built of old materials, and old traditional building methods, including arched planked doors, leathered stone counter tops, stone entry, wrought iron straps, and metal beam straps. The Lake House is the first, a Tudor style cottage with a slate roof, 2 bedrooms, view filled living room open to the dining area, all overlooking the lake. The Carriage Home fills in when the kids come home to visit, and holds the garage for the whole idyllic village. This cottage features 2 bedrooms with on suite baths, a large open kitchen, and an warm, comfortable and inviting great room. All overlooking the lake. The third structure is the Wheel House, running a real wonderful old water wheel, and features a private suite upstairs, and a work space downstairs. All homes are slightly different in materials and color, including a few with old terra cotta roofing. Project Location: Ojai, California. Project designed by Maraya Interior Design. From their beautiful resort town of Ojai, they serve clients in Montecito, Hope Ranch, Malibu and Calabasas, across the tri-county area of Santa Barbara, Ventura and Los Angeles, south to Hidden Hills. Patrick Price Photo
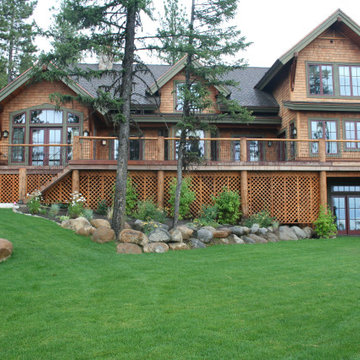
Large and brown rustic detached house in Other with three floors, wood cladding, a pitched roof and a shingle roof.
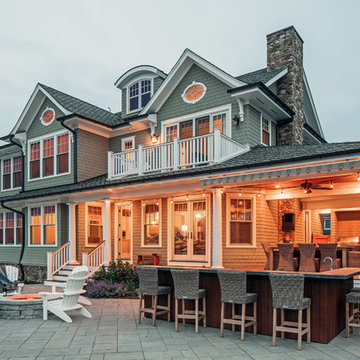
Gey beach style two floor detached house in New York with wood cladding and a shingle roof.
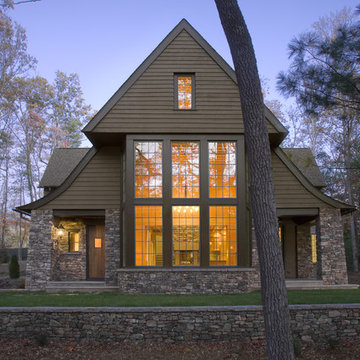
Inspiration for a large and brown victorian two floor detached house in Charlotte with mixed cladding, a pitched roof and a shingle roof.
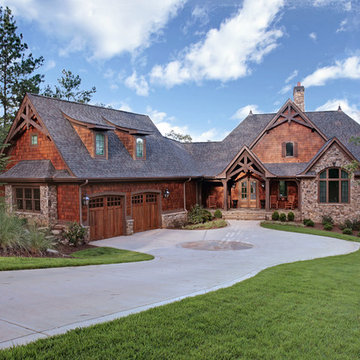
Inspiration for a brown rustic two floor detached house in Atlanta with mixed cladding, a half-hip roof and a shingle roof.
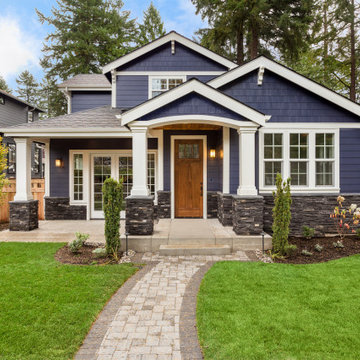
Design ideas for a medium sized and blue traditional two floor detached house in Philadelphia with mixed cladding, a pitched roof and a shingle roof.
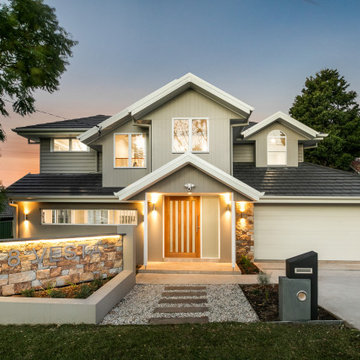
This is an example of a medium sized and multi-coloured traditional two floor detached house in Sydney with mixed cladding, a pitched roof and a shingle roof.
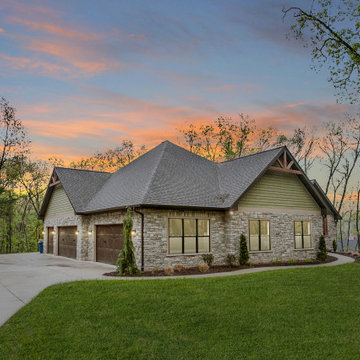
Inspiration for a medium sized and gey country bungalow detached house in St Louis with stone cladding, a hip roof and a shingle roof.
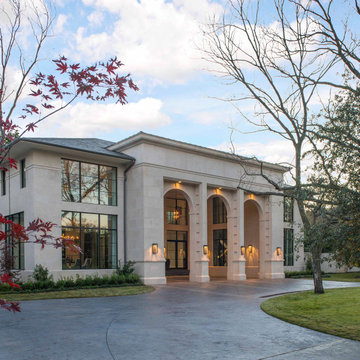
A modern take on an Italian renaissance home
This is an example of an expansive and beige contemporary two floor detached house in Dallas with stone cladding, a hip roof and a shingle roof.
This is an example of an expansive and beige contemporary two floor detached house in Dallas with stone cladding, a hip roof and a shingle roof.
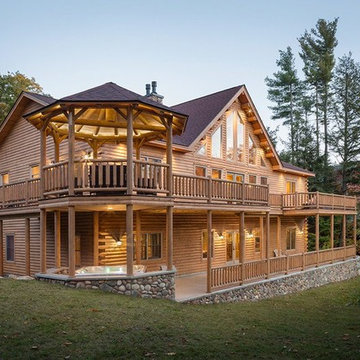
Photo of a large and brown rustic detached house in Portland Maine with three floors, wood cladding, a pitched roof and a shingle roof.
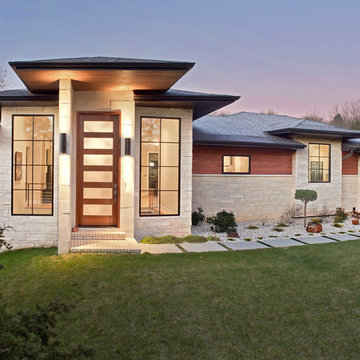
Inspiration for a beige world-inspired bungalow detached house in Other with mixed cladding, a hip roof and a shingle roof.

Design ideas for a large and black contemporary bungalow detached house in Auckland with mixed cladding, a pitched roof, a shingle roof and a black roof.
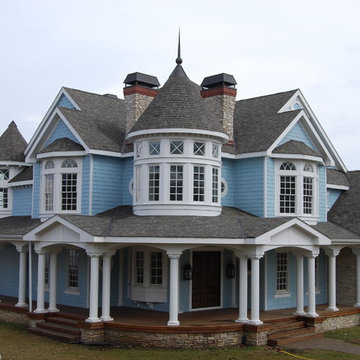
Large and blue traditional two floor detached house in Chicago with mixed cladding, a pitched roof and a shingle roof.
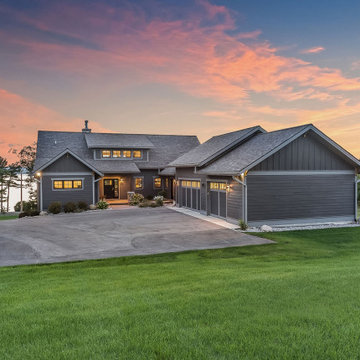
Photo of a large and gey traditional two floor detached house in Other with a pitched roof and a shingle roof.
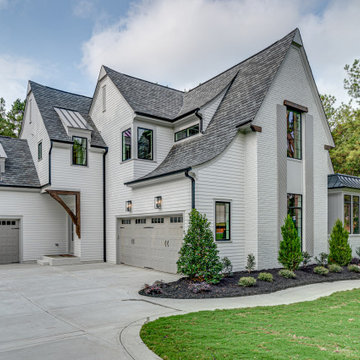
Inspiration for an expansive and gey traditional two floor detached house in Raleigh with a pitched roof and a shingle roof.
House Exterior with a Shingle Roof Ideas and Designs
1