House Exterior with a Shingle Roof Ideas and Designs
Refine by:
Budget
Sort by:Popular Today
1 - 19 of 19 photos

Design ideas for a white classic two floor brick house exterior in Birmingham with a pitched roof and a shingle roof.
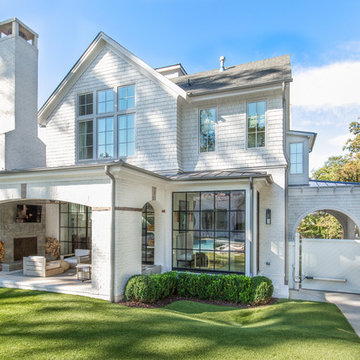
Jen Brooker Photography
Photo of a coastal two floor detached house in Atlanta with a pitched roof, a shingle roof and mixed cladding.
Photo of a coastal two floor detached house in Atlanta with a pitched roof, a shingle roof and mixed cladding.

The shed design was inspired by the existing front entry for the residence.
Photo of a large and white classic two floor brick detached house in Chicago with a hip roof and a shingle roof.
Photo of a large and white classic two floor brick detached house in Chicago with a hip roof and a shingle roof.
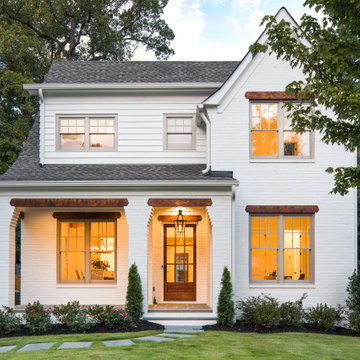
This is an example of a medium sized and white classic two floor brick detached house in Atlanta with a pitched roof and a shingle roof.
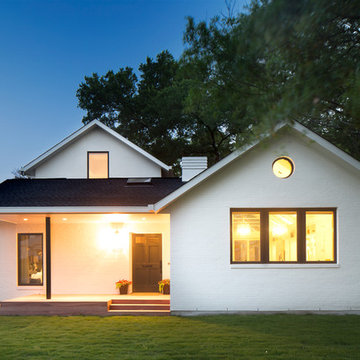
http://dennisburnettphotography.com
Inspiration for a white and small classic two floor brick detached house in Austin with a pitched roof and a shingle roof.
Inspiration for a white and small classic two floor brick detached house in Austin with a pitched roof and a shingle roof.
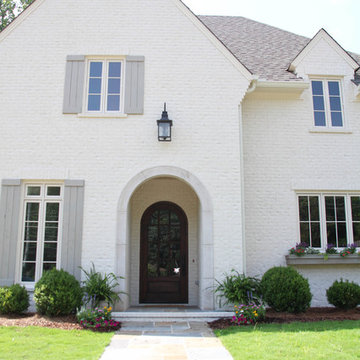
Large and white classic two floor brick detached house in Birmingham with a hip roof and a shingle roof.
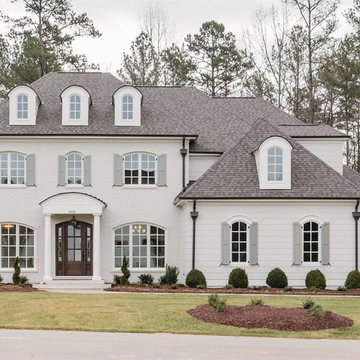
The "Garrison" in Barton's Grove, Raleigh, NC
Gey classic brick detached house in Raleigh with three floors, a hip roof and a shingle roof.
Gey classic brick detached house in Raleigh with three floors, a hip roof and a shingle roof.
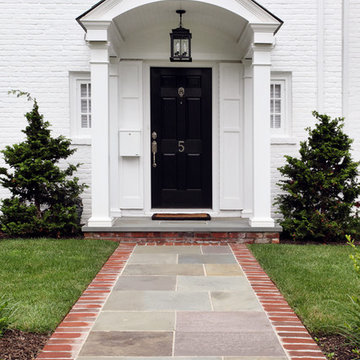
White traditional brick Colonial home with black shutters. Original old red brick was painted white. Seamless addition was constructed to the back of the home and all new landscaping was added. Stone slab walkway with red brick border.
Architect: T.J. Costello
Photographer: Brian Jordan

Photo courtesy of Joe Purvis Photos
Inspiration for a large and white traditional brick detached house in Charlotte with three floors and a shingle roof.
Inspiration for a large and white traditional brick detached house in Charlotte with three floors and a shingle roof.
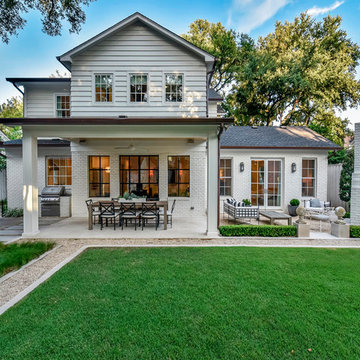
This is an example of a white traditional two floor detached house in Austin with mixed cladding, a pitched roof and a shingle roof.
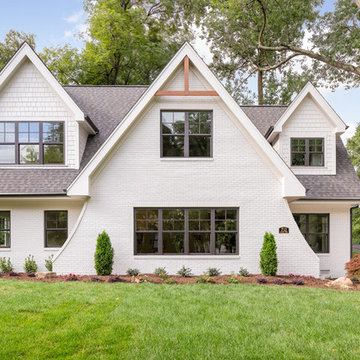
This is an example of a medium sized and white classic two floor brick detached house in Charlotte with a pitched roof and a shingle roof.
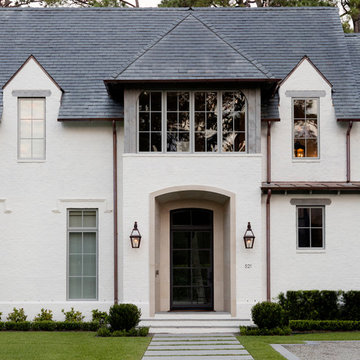
Architect: Gordon Partners, Interior Designer: CBG Interiors, Photographer: Jack Thompson
White classic two floor brick detached house in Houston with a pitched roof and a shingle roof.
White classic two floor brick detached house in Houston with a pitched roof and a shingle roof.
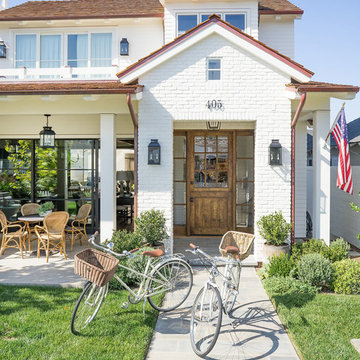
Lane Ditto
Photo of a white coastal two floor brick detached house in Orange County with a shingle roof.
Photo of a white coastal two floor brick detached house in Orange County with a shingle roof.
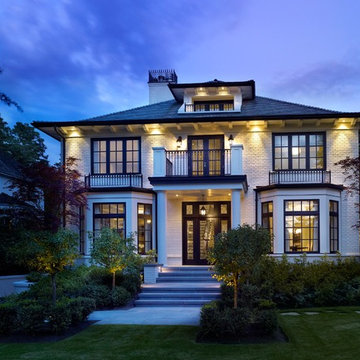
Photo of a white and large traditional two floor brick detached house in Vancouver with a hip roof and a shingle roof.
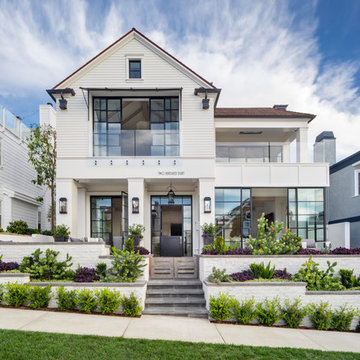
White beach style two floor detached house in Orange County with a pitched roof and a shingle roof.
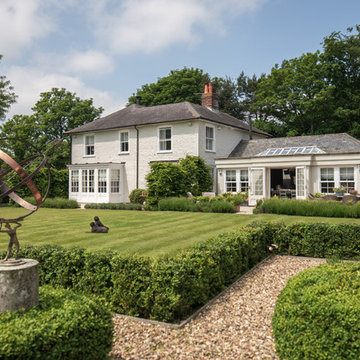
Grant Ritchie
Inspiration for a white and large traditional two floor brick detached house in Other with a hip roof and a shingle roof.
Inspiration for a white and large traditional two floor brick detached house in Other with a hip roof and a shingle roof.
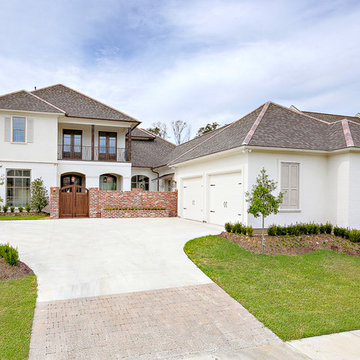
Front of Home - Carriagewood Estates
Baton Rouge, Louisiana
Golden Fine Homes - Custom Home Builder
http://GoldenFinehomes.com
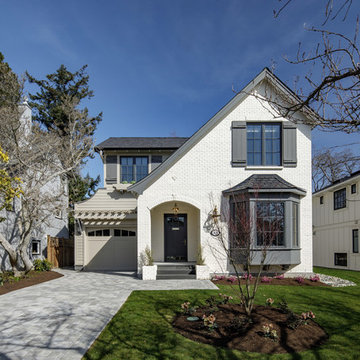
Inspiration for a white traditional two floor brick detached house with a shingle roof.
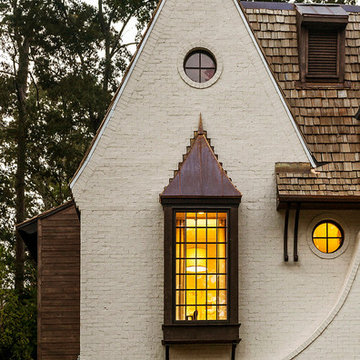
Design ideas for a white traditional two floor brick house exterior in Birmingham with a shingle roof.
House Exterior with a Shingle Roof Ideas and Designs
1