Budget House Exterior with Three Floors Ideas and Designs
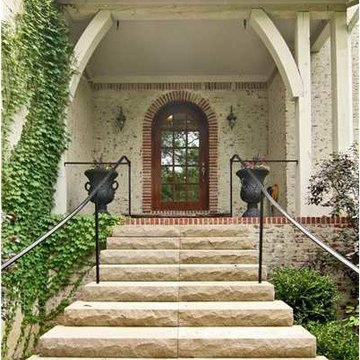
Brick tudor house with limestone front steps and sleek iron railings. Glass window front door with dark hardwood.
Design ideas for a medium sized and white traditional brick house exterior in Indianapolis with three floors.
Design ideas for a medium sized and white traditional brick house exterior in Indianapolis with three floors.

Stapelung der Funktionen so weit dies durch den Bebauungsplan möglich war. OG2 mit privatem Freiraum vom Schlafzimmer aus und Blick aufs Elbtal
Material EG - Polycarbonatfassade
Material OG - Putzfassade
Material DG - Holz
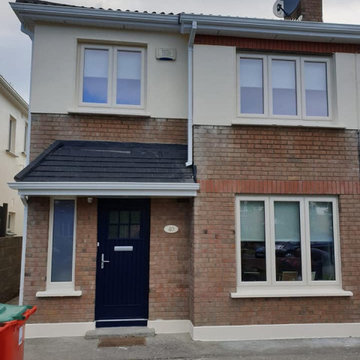
We love when our customers send us photos of their homes being transformed.
A beautiful job finished recently in Ballineer.
This job is finished in a beautiful Cream color.
Get in touch today if you would like any further information on our Large Range.

A split level rear extension, clad with black zinc and cedar battens. Narrow frame sliding doors create a flush opening between inside and out, while a glazed corner window offers oblique views across the new terrace. Inside, the kitchen is set level with the main house, whilst the dining area is level with the garden, which creates a fabulous split level interior.
This project has featured in Grand Designs and Living Etc magazines.
Photographer: David Butler
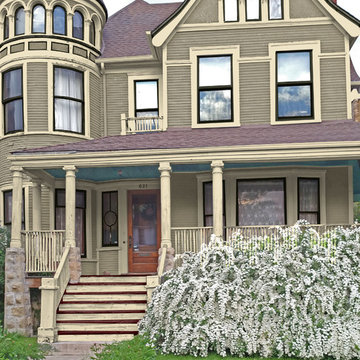
This is a graphic rendition of house colors.
This is an example of a large and green victorian detached house in New York with three floors, wood cladding, a pitched roof and a shingle roof.
This is an example of a large and green victorian detached house in New York with three floors, wood cladding, a pitched roof and a shingle roof.
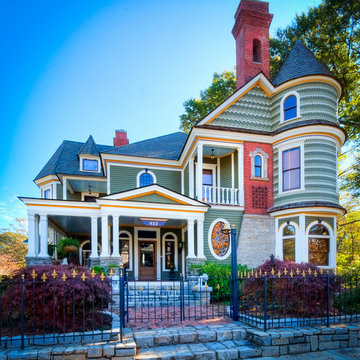
David A. Dobbs
Photo of a medium sized and green victorian house exterior in Atlanta with three floors and wood cladding.
Photo of a medium sized and green victorian house exterior in Atlanta with three floors and wood cladding.

This is an example of a medium sized and gey contemporary concrete flat in Frankfurt with three floors, a flat roof and a green roof.

Facade of 6432 Woodlawn, a three-unit affordable housing project in Chicago's Woodlawn neighborhood.
Inspiration for a black modern brick flat in Chicago with three floors and a flat roof.
Inspiration for a black modern brick flat in Chicago with three floors and a flat roof.
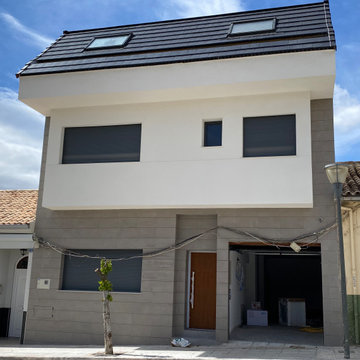
Dirección de Ejecución Material, Coordinación de la Seguridad y Salud y Control de Calidad, de vivienda unifamiliar entre medianeras.
This is an example of a large and white modern terraced house in Other with three floors, mixed cladding, a pitched roof and a mixed material roof.
This is an example of a large and white modern terraced house in Other with three floors, mixed cladding, a pitched roof and a mixed material roof.

Justin Paget
Design ideas for a small and beige midcentury terraced house in Cambridgeshire with three floors, mixed cladding, a pitched roof and a mixed material roof.
Design ideas for a small and beige midcentury terraced house in Cambridgeshire with three floors, mixed cladding, a pitched roof and a mixed material roof.
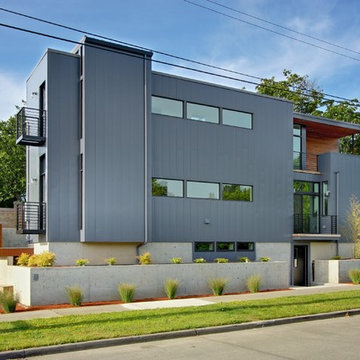
The two modules connect seamlessly above the site built basement.
Photo of a gey and small contemporary house exterior in Seattle with three floors, metal cladding and a flat roof.
Photo of a gey and small contemporary house exterior in Seattle with three floors, metal cladding and a flat roof.
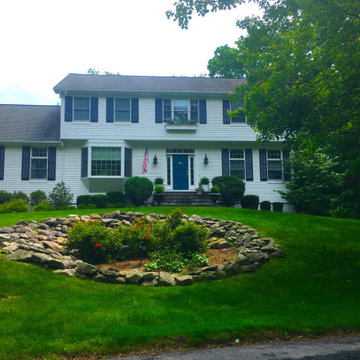
Want to spruce up the face of your house? Consider adding shutters to add texture and color. We customized, painted and installed these shutters to achieve the look that the homeowner desired.
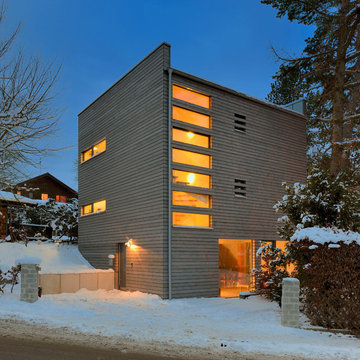
Design ideas for a small scandinavian house exterior in Munich with a flat roof, wood cladding and three floors.
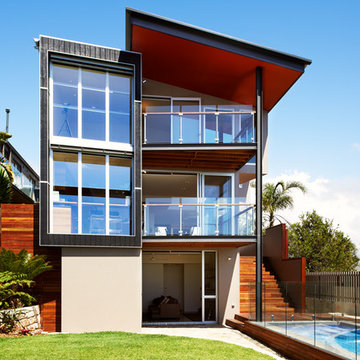
Each room is tilted towards the view and small balconies off the dining and main bedroom provide a viewing platform towards the coastline. The family room opens onto the garden and pool area. Large storage tanks recycle roof water back to the toilets and laundry.
photography Roger D'Souza
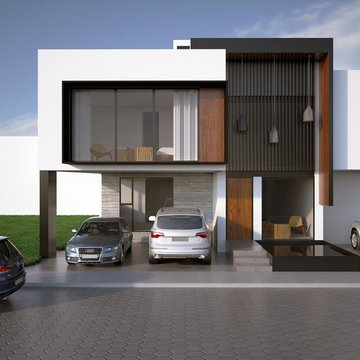
render
This is an example of a medium sized and white modern brick house exterior with three floors.
This is an example of a medium sized and white modern brick house exterior with three floors.
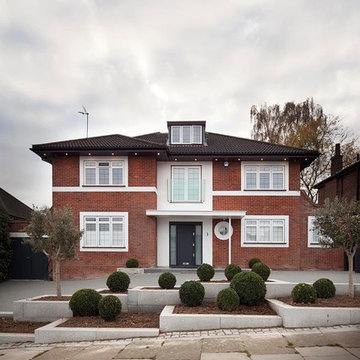
Simon Burt
This is an example of a large and red contemporary brick detached house in Cornwall with three floors, a pitched roof and a tiled roof.
This is an example of a large and red contemporary brick detached house in Cornwall with three floors, a pitched roof and a tiled roof.
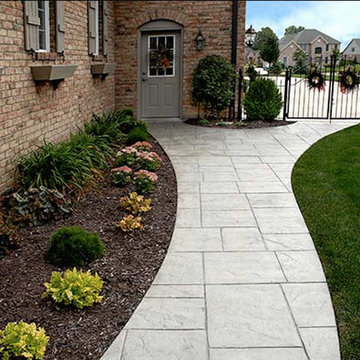
This is an example of a medium sized and red traditional brick house exterior in Chicago with three floors and a hip roof.
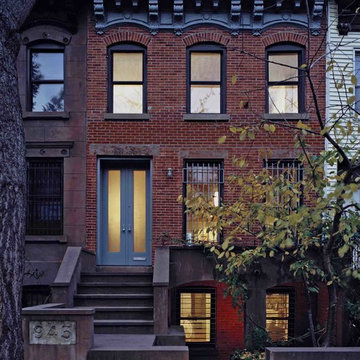
Hulya Kolabas
Inspiration for a medium sized traditional brick terraced house in New York with three floors.
Inspiration for a medium sized traditional brick terraced house in New York with three floors.
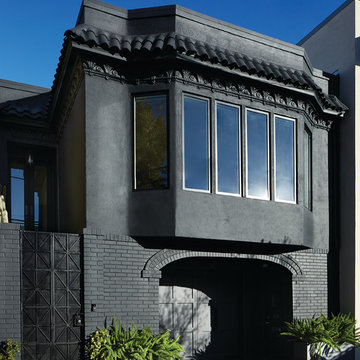
Historic street front. Photo by Eszter+David (eszteranddavid.com)
Design ideas for a black and large modern render house exterior in San Francisco with a flat roof and three floors.
Design ideas for a black and large modern render house exterior in San Francisco with a flat roof and three floors.
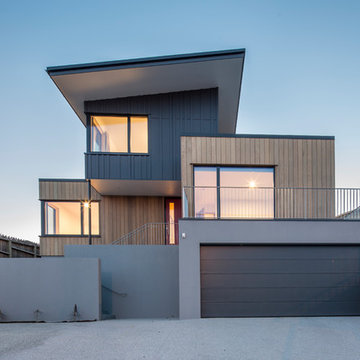
Graham Warman
Inspiration for a medium sized and gey contemporary detached house in Dunedin with three floors, wood cladding, a flat roof and a metal roof.
Inspiration for a medium sized and gey contemporary detached house in Dunedin with three floors, wood cladding, a flat roof and a metal roof.
Budget House Exterior with Three Floors Ideas and Designs
1