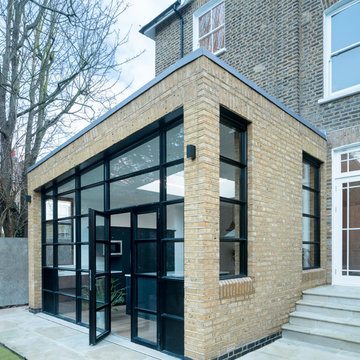House Exterior Ideas and Designs
Refine by:
Budget
Sort by:Popular Today
1061 - 1080 of 1,478,614 photos

Located on a corner lot perched high up in the prestigious East Hill of Cresskill, NJ, this home has spectacular views of the Northern Valley to the west. Comprising of 7,200 sq. ft. of space on the 1st and 2nd floor, plus 2,800 sq. ft. of finished walk-out basement space, this home encompasses 10,000 sq. ft. of livable area.
The home consists of 6 bedrooms, 6 full bathrooms, 2 powder rooms, a 3-car garage, 4 fireplaces, huge kitchen, generous home office room, and 2 laundry rooms.
Unique features of this home include a covered porte cochere, a golf simulator room, media room, octagonal music room, dance studio, wine room, heated & screened loggia, and even a dog shower!

Photo of a small and black scandi two floor detached house in Burlington with wood cladding, a pitched roof and a metal roof.
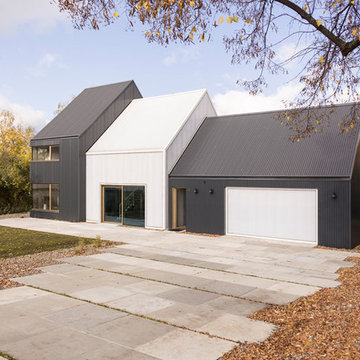
Untypisches Wohnhaus in typischer Form mit untypischen Materialien und Herstellungsweisen.
Ein enges Budget erforderte neue Wege in der Bauweise. So ist der Mittelbau aus Polycarbonat. Als Fassadenmaterial der anderen Gebäudeteile kommt industrielles Trapezblech zum Einsatz. Die Bodenplatte bauteilaktiviert und ist fertiger Fußboden.
Fotos: Markus Vogt
Find the right local pro for your project
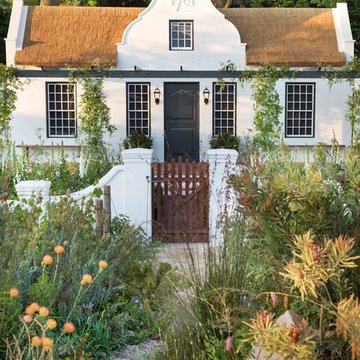
Mimi Connolly
Photo of a white and small country two floor detached house in London with a pitched roof.
Photo of a white and small country two floor detached house in London with a pitched roof.
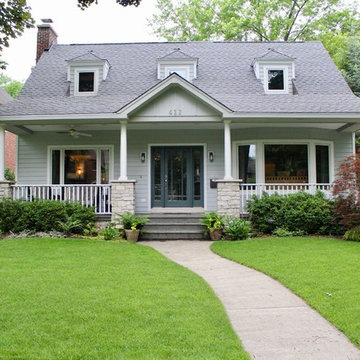
Park Ride, IL Cape Cod with James HardiePlank Lap Siding in ColorPlus Technology Color Light Mist and HardieTrim in ColorPlus Technology Color Arctic White.
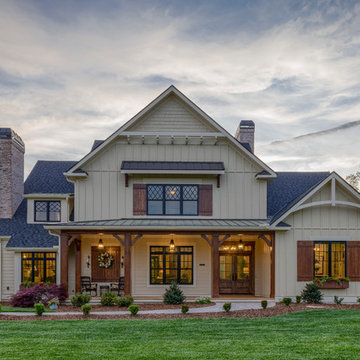
This Beautiful Country Farmhouse rests upon 5 acres among the most incredible large Oak Trees and Rolling Meadows in all of Asheville, North Carolina. Heart-beats relax to resting rates and warm, cozy feelings surplus when your eyes lay on this astounding masterpiece. The long paver driveway invites with meticulously landscaped grass, flowers and shrubs. Romantic Window Boxes accentuate high quality finishes of handsomely stained woodwork and trim with beautifully painted Hardy Wood Siding. Your gaze enhances as you saunter over an elegant walkway and approach the stately front-entry double doors. Warm welcomes and good times are happening inside this home with an enormous Open Concept Floor Plan. High Ceilings with a Large, Classic Brick Fireplace and stained Timber Beams and Columns adjoin the Stunning Kitchen with Gorgeous Cabinets, Leathered Finished Island and Luxurious Light Fixtures. There is an exquisite Butlers Pantry just off the kitchen with multiple shelving for crystal and dishware and the large windows provide natural light and views to enjoy. Another fireplace and sitting area are adjacent to the kitchen. The large Master Bath boasts His & Hers Marble Vanity’s and connects to the spacious Master Closet with built-in seating and an island to accommodate attire. Upstairs are three guest bedrooms with views overlooking the country side. Quiet bliss awaits in this loving nest amiss the sweet hills of North Carolina.
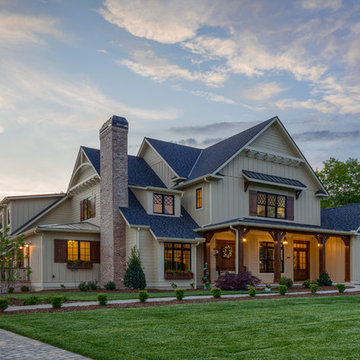
This Beautiful Country Farmhouse rests upon 5 acres among the most incredible large Oak Trees and Rolling Meadows in all of Asheville, North Carolina. Heart-beats relax to resting rates and warm, cozy feelings surplus when your eyes lay on this astounding masterpiece. The long paver driveway invites with meticulously landscaped grass, flowers and shrubs. Romantic Window Boxes accentuate high quality finishes of handsomely stained woodwork and trim with beautifully painted Hardy Wood Siding. Your gaze enhances as you saunter over an elegant walkway and approach the stately front-entry double doors. Warm welcomes and good times are happening inside this home with an enormous Open Concept Floor Plan. High Ceilings with a Large, Classic Brick Fireplace and stained Timber Beams and Columns adjoin the Stunning Kitchen with Gorgeous Cabinets, Leathered Finished Island and Luxurious Light Fixtures. There is an exquisite Butlers Pantry just off the kitchen with multiple shelving for crystal and dishware and the large windows provide natural light and views to enjoy. Another fireplace and sitting area are adjacent to the kitchen. The large Master Bath boasts His & Hers Marble Vanity’s and connects to the spacious Master Closet with built-in seating and an island to accommodate attire. Upstairs are three guest bedrooms with views overlooking the country side. Quiet bliss awaits in this loving nest amiss the sweet hills of North Carolina.

mid century house style design by OSCAR E FLORES DESIGN STUDIO north of boerne texas
Design ideas for a large and white midcentury bungalow detached house in Austin with metal cladding, a lean-to roof and a metal roof.
Design ideas for a large and white midcentury bungalow detached house in Austin with metal cladding, a lean-to roof and a metal roof.
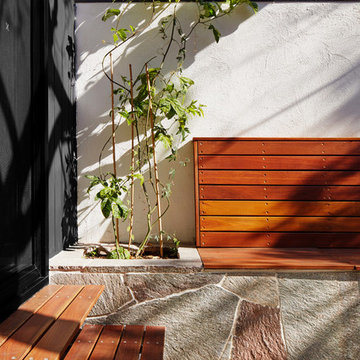
florian grohen
Inspiration for a small retro two floor detached house in Sydney with wood cladding, a flat roof and a metal roof.
Inspiration for a small retro two floor detached house in Sydney with wood cladding, a flat roof and a metal roof.
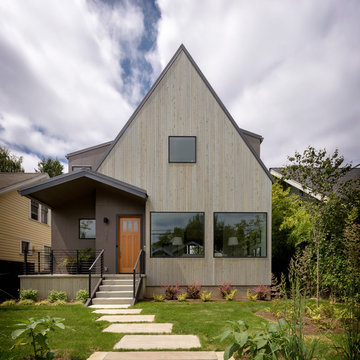
Inspiration for a gey contemporary two floor detached house in Seattle with wood cladding and a pitched roof.
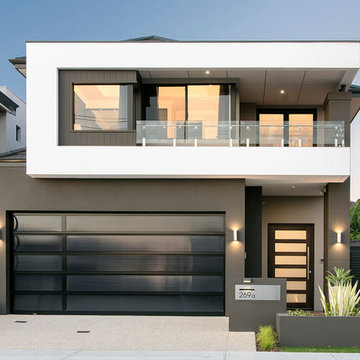
Inspiration for a multi-coloured contemporary two floor render detached house in Perth with a flat roof.

Be ready for a warm welcome with this Fiberon Composite Cladding gated entrance in the color Ipe. This is a popular color choice because of its dramatic streaking and warm undertones that are sure to make a statement. Fiberon Composite is great for vertical, horizontal and diagonal applications.

Ann Parris
Design ideas for a white farmhouse two floor detached house in Salt Lake City with mixed cladding, a pitched roof and a metal roof.
Design ideas for a white farmhouse two floor detached house in Salt Lake City with mixed cladding, a pitched roof and a metal roof.
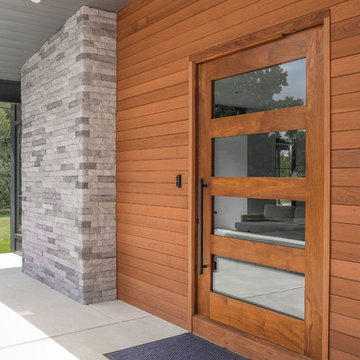
Medium sized and white country two floor detached house in Philadelphia with a lean-to roof, a shingle roof and mixed cladding.
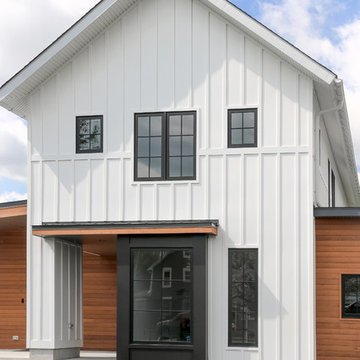
Photo of a medium sized and white country two floor detached house in Philadelphia with a lean-to roof, a shingle roof and mixed cladding.
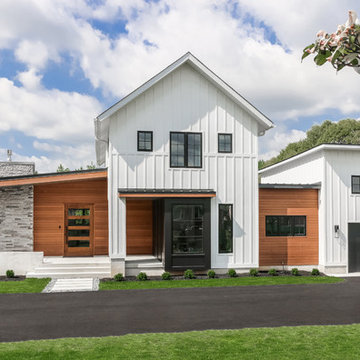
Photo of a medium sized and white rural two floor detached house in Philadelphia with a lean-to roof, a shingle roof and mixed cladding.

Builder: Hayes Signature Homes
Photography: Costa Christ Media
Design ideas for a multi-coloured farmhouse two floor detached house in Dallas with mixed cladding, a pitched roof and a metal roof.
Design ideas for a multi-coloured farmhouse two floor detached house in Dallas with mixed cladding, a pitched roof and a metal roof.
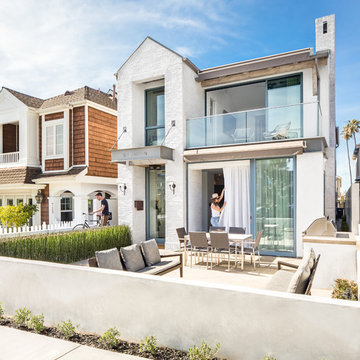
Photographer: Jeri Koegel
Photo of a white classic two floor brick detached house in Orange County with a flat roof.
Photo of a white classic two floor brick detached house in Orange County with a flat roof.
House Exterior Ideas and Designs
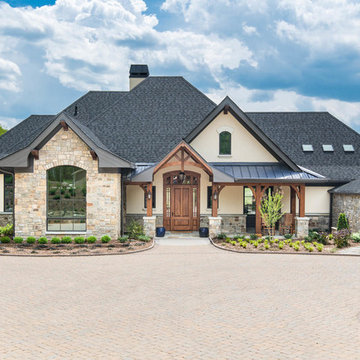
Large and beige rustic two floor detached house in Other with mixed cladding, a hip roof and a shingle roof.
54
