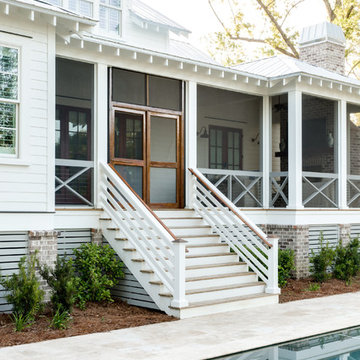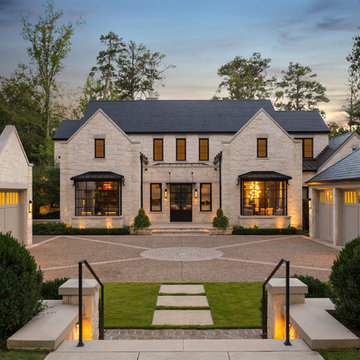House Exterior Ideas and Designs
Refine by:
Budget
Sort by:Popular Today
1421 - 1440 of 1,479,338 photos
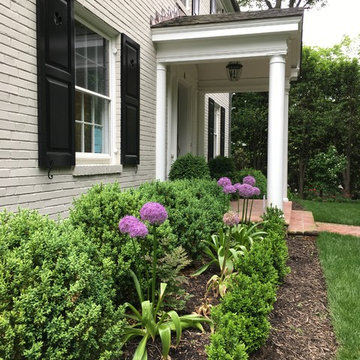
Photo Credit: Kelley Oklesson
This is an example of a medium sized and white traditional two floor brick detached house in Other with a pitched roof and a shingle roof.
This is an example of a medium sized and white traditional two floor brick detached house in Other with a pitched roof and a shingle roof.
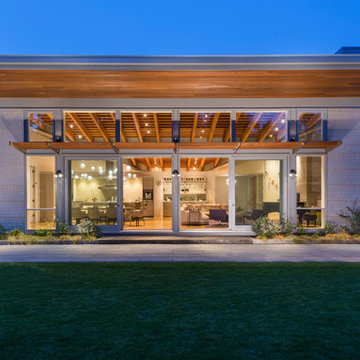
This new modern house is located in a meadow in Lenox MA. The house is designed as a series of linked pavilions to connect the house to the nature and to provide the maximum daylight in each room. The center focus of the home is the largest pavilion containing the living/dining/kitchen, with the guest pavilion to the south and the master bedroom and screen porch pavilions to the west. While the roof line appears flat from the exterior, the roofs of each pavilion have a pronounced slope inward and to the north, a sort of funnel shape. This design allows rain water to channel via a scupper to cisterns located on the north side of the house. Steel beams, Douglas fir rafters and purlins are exposed in the living/dining/kitchen pavilion.
Photo by: Nat Rea Photography
Find the right local pro for your project
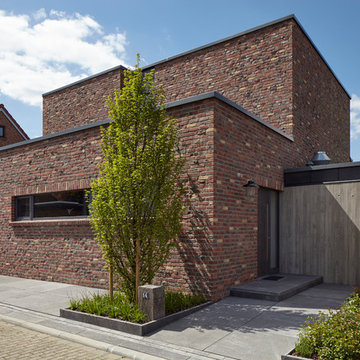
Fotos: Lioba Schneider Architekturfotografie I Architekt: K3-Planungsstudio
Inspiration for an industrial house exterior in Cologne.
Inspiration for an industrial house exterior in Cologne.
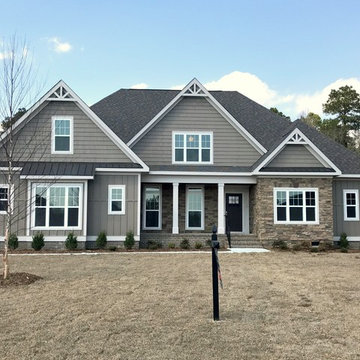
Inspiration for a medium sized and gey traditional two floor detached house in Raleigh with mixed cladding, a hip roof and a shingle roof.
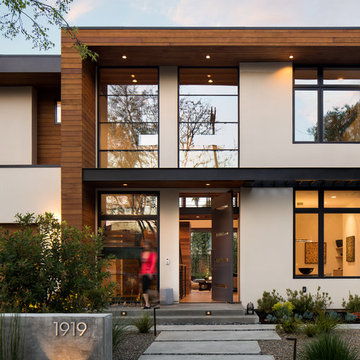
Photo of a contemporary two floor detached house in San Francisco with mixed cladding and a flat roof.

Brick & rendered brick - a super fresh looking modern townhouse with small outdoor deck/ entertaining area and pebble garden. A two-storey build with all interior and exterior renovations done by Smith & Sons Moreland, Melbourne.
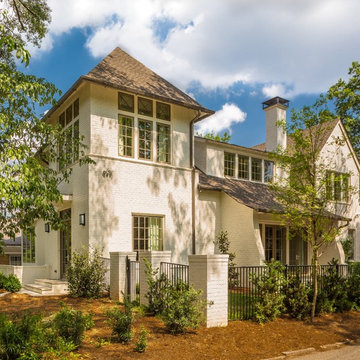
On this site, an existing house was torn down and replaced with a beautiful new wood-framed brick house to take full advantage of a corner lot located in a walkable, 1920’s Atlanta neighborhood. The new residence has four bedrooms and four baths in the main house with an additional flexible bedroom space over the garage. The tower element of the design features an entry with the master bedroom above. The idea of the tower was to catch a glimpse of a nearby park and architecturally address the corner lot. Integrity® Casement, Awning and Double Hung Windows were the preferred choice—the windows’ design and style were historically correct and provided the energy efficiency, sustainability and low-maintenance the architect required.
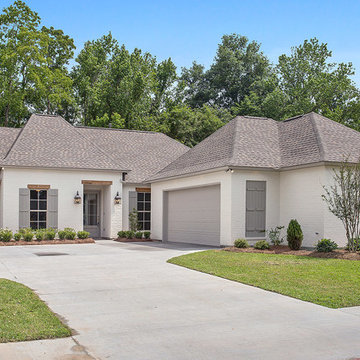
Inspiration for a medium sized and white classic bungalow brick detached house in New Orleans with a hip roof and a shingle roof.
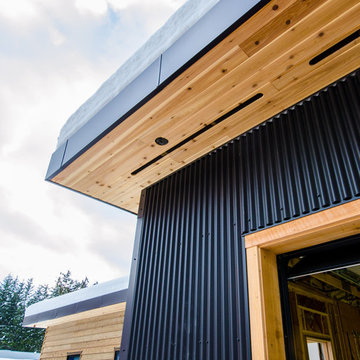
Design ideas for a large and multi-coloured rustic bungalow detached house in Vancouver with mixed cladding, a flat roof and a metal roof.
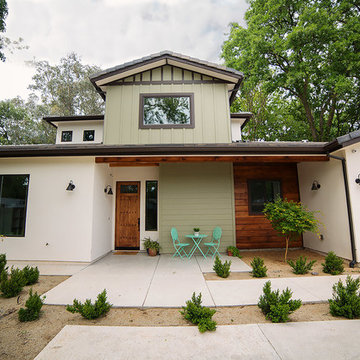
This is an example of a medium sized classic two floor detached house in Sacramento.
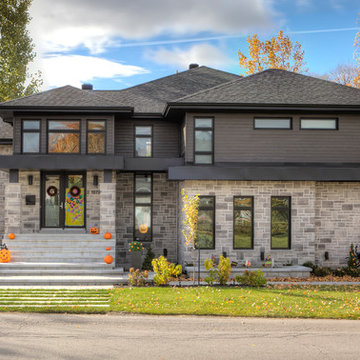
Estate Stone - Wiarton
This is an example of a large and gey classic two floor detached house in Other with stone cladding, a hip roof and a shingle roof.
This is an example of a large and gey classic two floor detached house in Other with stone cladding, a hip roof and a shingle roof.

Walter Elliott Photography
Design ideas for a large and beige beach style detached house in Charleston with three floors, concrete fibreboard cladding, a hip roof, a metal roof and a red roof.
Design ideas for a large and beige beach style detached house in Charleston with three floors, concrete fibreboard cladding, a hip roof, a metal roof and a red roof.
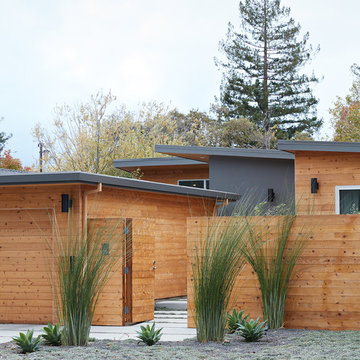
Mariko Reed
Medium sized and brown retro bungalow detached house in San Francisco with wood cladding and a flat roof.
Medium sized and brown retro bungalow detached house in San Francisco with wood cladding and a flat roof.
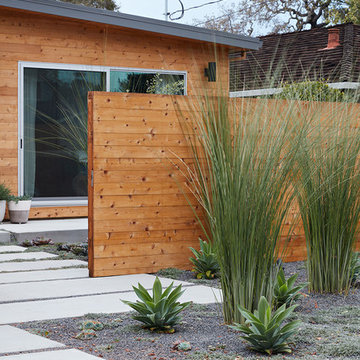
Mariko Reed
Medium sized and brown retro bungalow detached house in San Francisco with wood cladding and a flat roof.
Medium sized and brown retro bungalow detached house in San Francisco with wood cladding and a flat roof.

Mariko Reed
Inspiration for a medium sized and brown retro bungalow detached house in San Francisco with wood cladding and a flat roof.
Inspiration for a medium sized and brown retro bungalow detached house in San Francisco with wood cladding and a flat roof.

Recupero di edificio d'interesse storico
This is an example of a small and multi-coloured rustic detached house in Other with three floors, stone cladding, a pitched roof and a mixed material roof.
This is an example of a small and multi-coloured rustic detached house in Other with three floors, stone cladding, a pitched roof and a mixed material roof.
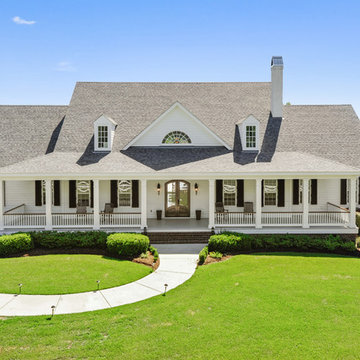
Photo of a white farmhouse two floor detached house in Other with a shingle roof.
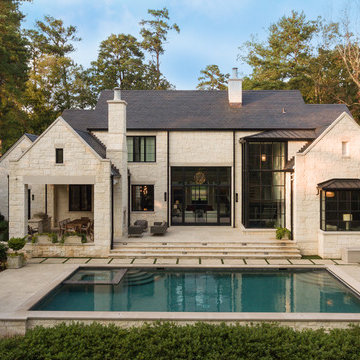
Photo of a beige traditional two floor detached house in Atlanta with stone cladding.
House Exterior Ideas and Designs
72
