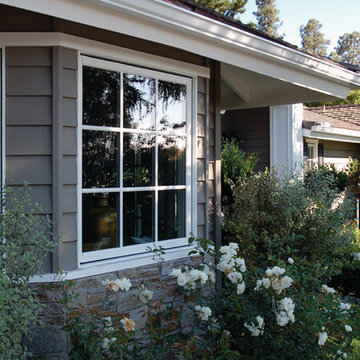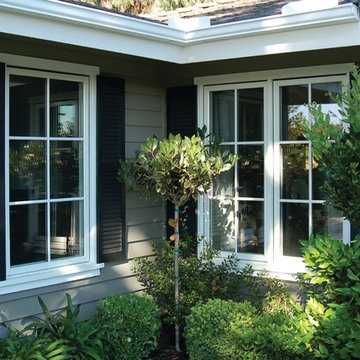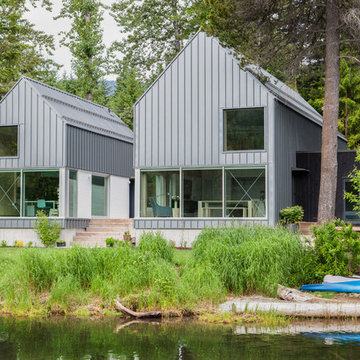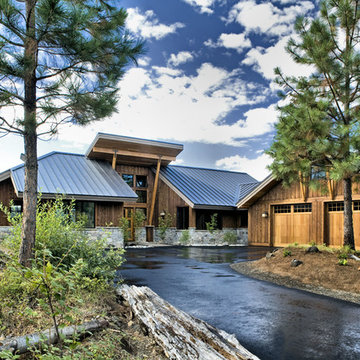House Exterior Ideas and Designs
Refine by:
Budget
Sort by:Popular Today
1781 - 1800 of 1,478,654 photos
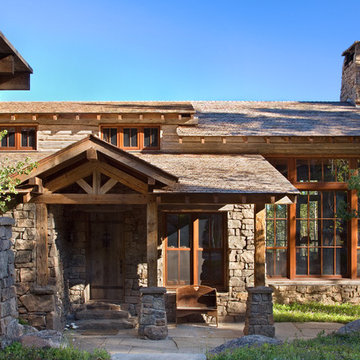
In the West, the premier private destination for world-class skiing is Yellowstone Club. The McKenna Mountain Retreat is owned by a family who loves the outdoors, whether it’s skiing the ‘Private Powder’ at YC, or fly fishing any of the nearby trout rivers. With grown children, they wanted a home that would be a place they could all gather comfortably, pursue their favorite activities together, and enjoy the beauty of their surroundings. Encircled by lodgepole pines, they also benefit for solitude without sacrificing the amenities found at the Club.
Find the right local pro for your project
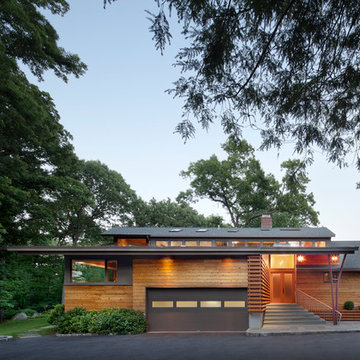
Michael Moran OTTO
Design ideas for a large and brown contemporary two floor house exterior in New York with wood cladding and a pitched roof.
Design ideas for a large and brown contemporary two floor house exterior in New York with wood cladding and a pitched roof.
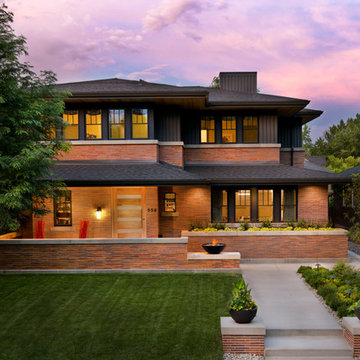
James Maynard, Vantage Imagery
This is an example of a traditional two floor house exterior in Denver with mixed cladding and a hip roof.
This is an example of a traditional two floor house exterior in Denver with mixed cladding and a hip roof.
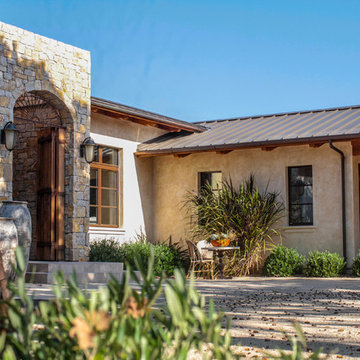
Kassidy Love Photography
Photo of a large and beige classic bungalow render detached house in San Francisco with a pitched roof and a metal roof.
Photo of a large and beige classic bungalow render detached house in San Francisco with a pitched roof and a metal roof.
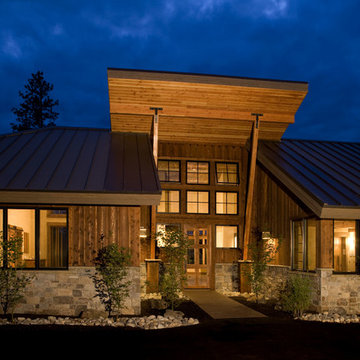
Entry | Photo: Mike Seidl
Photo of a medium sized rustic bungalow house exterior in Seattle with wood cladding and a lean-to roof.
Photo of a medium sized rustic bungalow house exterior in Seattle with wood cladding and a lean-to roof.
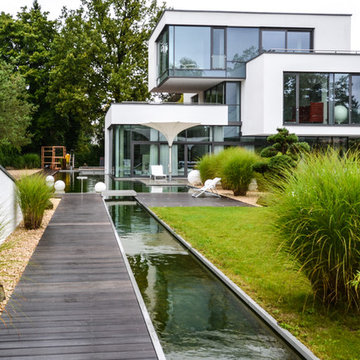
Photo of a white and large contemporary house exterior in Munich with three floors and a flat roof.
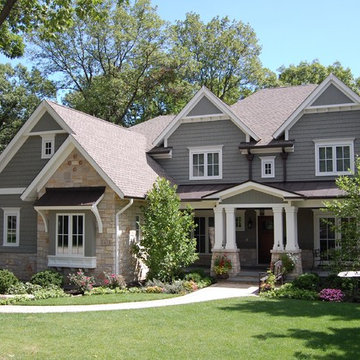
Michael Stone Group
This is an example of a large and gey traditional two floor detached house in Chicago with mixed cladding, a hip roof and a mixed material roof.
This is an example of a large and gey traditional two floor detached house in Chicago with mixed cladding, a hip roof and a mixed material roof.

This prefabricated 1,800 square foot Certified Passive House is designed and built by The Artisans Group, located in the rugged central highlands of Shaw Island, in the San Juan Islands. It is the first Certified Passive House in the San Juans, and the fourth in Washington State. The home was built for $330 per square foot, while construction costs for residential projects in the San Juan market often exceed $600 per square foot. Passive House measures did not increase this projects’ cost of construction.
The clients are retired teachers, and desired a low-maintenance, cost-effective, energy-efficient house in which they could age in place; a restful shelter from clutter, stress and over-stimulation. The circular floor plan centers on the prefabricated pod. Radiating from the pod, cabinetry and a minimum of walls defines functions, with a series of sliding and concealable doors providing flexible privacy to the peripheral spaces. The interior palette consists of wind fallen light maple floors, locally made FSC certified cabinets, stainless steel hardware and neutral tiles in black, gray and white. The exterior materials are painted concrete fiberboard lap siding, Ipe wood slats and galvanized metal. The home sits in stunning contrast to its natural environment with no formal landscaping.
Photo Credit: Art Gray
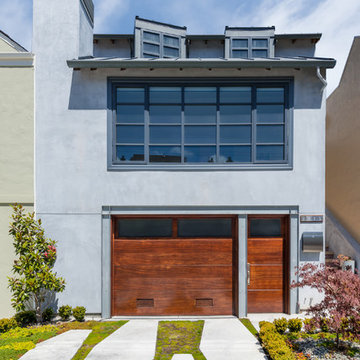
This home is in Noe Valley, a highly desirable and growing neighborhood of San Francisco. As young highly-educated families move into the area, we are remodeling and adding on to the aging homes found there. This project remodeled the entire existing two story house and added a third level, capturing the incredible views toward downtown. The design features integral color stucco, zinc roofing, an International Orange staircase, eco-teak cabinets and concrete counters. A flowing sequence of spaces were choreographed from the entry through to the family room.
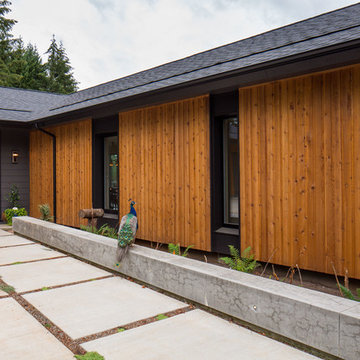
The Pumpkin Ridge Passive House harnesses the simplicity of Passive House design to deliver superb comfort and efficiency at minimal added construction cost.
The Pumpkin Ridge Passive House is no more expensive to own on a monthly basis than a conventional custom home, when monthly energy costs are considered alongside mortgage, taxes and insurance. Yet the high performance green building will consume 90% less heating energy and offer exceptional comfort and indoor air quality.
The project, designed by Scott Edwards Architecture and built by Hammer & Hand, is one of six homes in the Pacific Northwest to be featured by Northwest ENERGY STAR® as a demonstration super-efficient home.
Photography by Jeff Amram.
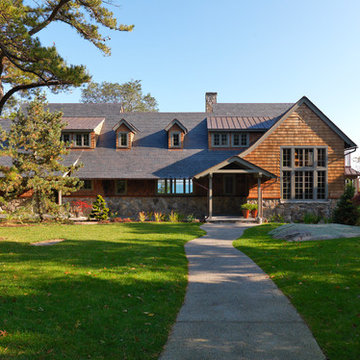
Richard Mandelkorn
This is an example of a large and brown classic two floor detached house in Boston with wood cladding and a pitched roof.
This is an example of a large and brown classic two floor detached house in Boston with wood cladding and a pitched roof.
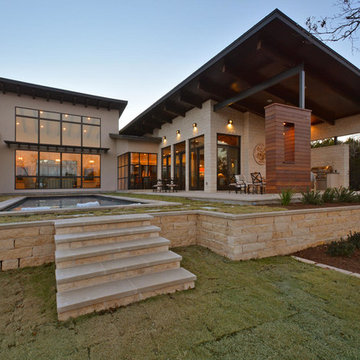
Designed by Heyl Architects & Built by Heyl Homes
Photo of a traditional house exterior in Austin.
Photo of a traditional house exterior in Austin.
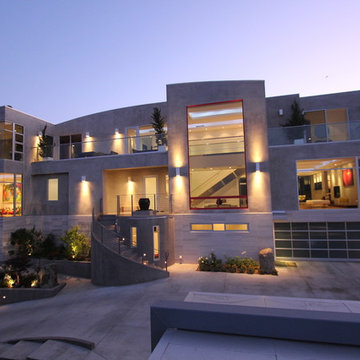
Photographed by Ronald Chang
This is an example of an expansive and white modern render house exterior in Los Angeles with three floors and a flat roof.
This is an example of an expansive and white modern render house exterior in Los Angeles with three floors and a flat roof.
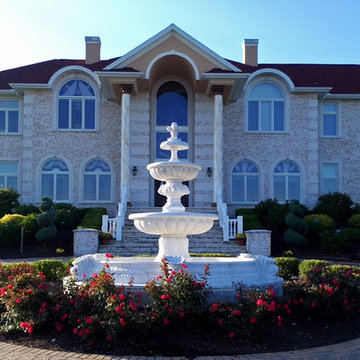
This fountain has been hand carved from 100% natural solid marble. Our huge selection of carved marble and granite products is second to none. With years of experience in the industry serving the entire United States and abroad, we offer top quality product and service all things marble.
House Exterior Ideas and Designs
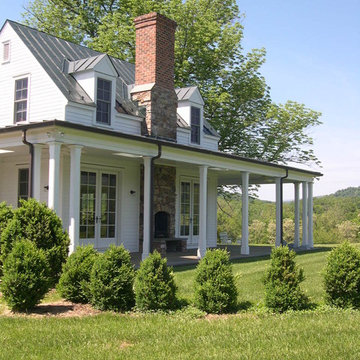
W. Douglas Gilpin, Jr. FAIA
Medium sized and white farmhouse two floor house exterior in Other with wood cladding.
Medium sized and white farmhouse two floor house exterior in Other with wood cladding.
90
