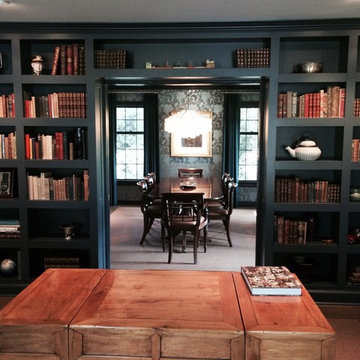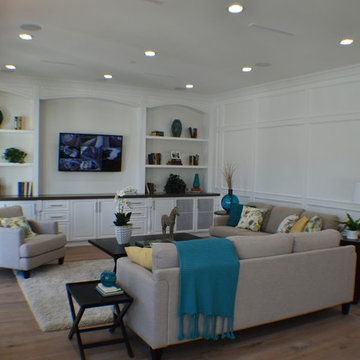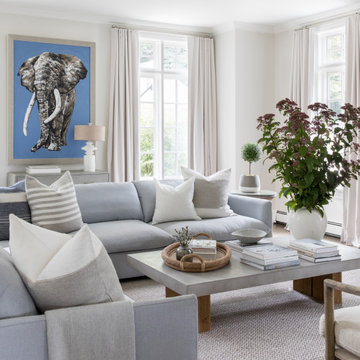Games Room Ideas and Designs
Refine by:
Budget
Sort by:Popular Today
61 - 80 of 600,457 photos

Expansive family room, leading into a contemporary kitchen.
Large classic games room in New York with medium hardwood flooring, brown floors and panelled walls.
Large classic games room in New York with medium hardwood flooring, brown floors and panelled walls.

Winner of the 2018 Tour of Homes Best Remodel, this whole house re-design of a 1963 Bennet & Johnson mid-century raised ranch home is a beautiful example of the magic we can weave through the application of more sustainable modern design principles to existing spaces.
We worked closely with our client on extensive updates to create a modernized MCM gem.
Extensive alterations include:
- a completely redesigned floor plan to promote a more intuitive flow throughout
- vaulted the ceilings over the great room to create an amazing entrance and feeling of inspired openness
- redesigned entry and driveway to be more inviting and welcoming as well as to experientially set the mid-century modern stage
- the removal of a visually disruptive load bearing central wall and chimney system that formerly partitioned the homes’ entry, dining, kitchen and living rooms from each other
- added clerestory windows above the new kitchen to accentuate the new vaulted ceiling line and create a greater visual continuation of indoor to outdoor space
- drastically increased the access to natural light by increasing window sizes and opening up the floor plan
- placed natural wood elements throughout to provide a calming palette and cohesive Pacific Northwest feel
- incorporated Universal Design principles to make the home Aging In Place ready with wide hallways and accessible spaces, including single-floor living if needed
- moved and completely redesigned the stairway to work for the home’s occupants and be a part of the cohesive design aesthetic
- mixed custom tile layouts with more traditional tiling to create fun and playful visual experiences
- custom designed and sourced MCM specific elements such as the entry screen, cabinetry and lighting
- development of the downstairs for potential future use by an assisted living caretaker
- energy efficiency upgrades seamlessly woven in with much improved insulation, ductless mini splits and solar gain
Find the right local pro for your project

Ann Franzen
Custom cabinetry in library combines tradition with contemporary lines and function. Farrow and Ball paint color adds an element of richness. Designed by Katrina Franzen.

Photo of a large traditional open plan games room in Dallas with grey walls, medium hardwood flooring, a standard fireplace, a plastered fireplace surround, no tv and brown floors.

Family room has an earthy and natural feel with all the natural elements like the cement side table, moss wall art and fiddle leaf fig tree to pull it all together

Custom Built In Entertainment Center in white finish
C&L Design Specialists exclusive photo
This is an example of a large classic games room in Los Angeles with no fireplace, a built-in media unit and terracotta flooring.
This is an example of a large classic games room in Los Angeles with no fireplace, a built-in media unit and terracotta flooring.

This beautiful, new construction home in Greenwich Connecticut was staged by BA Staging & Interiors to showcase all of its beautiful potential, so it will sell for the highest possible value. The staging was carefully curated to be sleek and modern, but at the same time warm and inviting to attract the right buyer. This staging included a lifestyle merchandizing approach with an obsessive attention to detail and the most forward design elements. Unique, large scale pieces, custom, contemporary artwork and luxurious added touches were used to transform this new construction into a dream home.

Large traditional open plan games room in Salt Lake City with white walls, medium hardwood flooring, a two-sided fireplace, a stone fireplace surround, a wall mounted tv and brown floors.

Roehner Ryan
Design ideas for a large country mezzanine games room in Phoenix with a game room, white walls, light hardwood flooring, a standard fireplace, a brick fireplace surround, a wall mounted tv and beige floors.
Design ideas for a large country mezzanine games room in Phoenix with a game room, white walls, light hardwood flooring, a standard fireplace, a brick fireplace surround, a wall mounted tv and beige floors.

Designed TV unit, bar with sliding door, glass lit shelves for bobblehead, and custom wine cellar.
David Livingston
Photo of a medium sized contemporary games room in San Francisco with dark hardwood flooring, no fireplace, a built-in media unit and brown floors.
Photo of a medium sized contemporary games room in San Francisco with dark hardwood flooring, no fireplace, a built-in media unit and brown floors.

Jamie Bezemer, Zoon Media
Inspiration for an expansive rustic open plan games room in Vancouver with white walls, concrete flooring and a wall mounted tv.
Inspiration for an expansive rustic open plan games room in Vancouver with white walls, concrete flooring and a wall mounted tv.

Living Room | Custom home Studio of LS3P ASSOCIATES LTD. | Photo by Inspiro8 Studio.
This is an example of a large rustic open plan games room in Other with a reading nook, grey walls, concrete flooring, a standard fireplace, a stone fireplace surround, a wall mounted tv and grey floors.
This is an example of a large rustic open plan games room in Other with a reading nook, grey walls, concrete flooring, a standard fireplace, a stone fireplace surround, a wall mounted tv and grey floors.

Inspiration for a large traditional games room in Other with grey walls, a standard fireplace, a stone fireplace surround, a wall mounted tv, concrete flooring and multi-coloured floors.

Studio Kiva Photographer
Design ideas for a large traditional open plan games room in Denver with a home bar, concrete flooring, a standard fireplace, a stone fireplace surround and a wall mounted tv.
Design ideas for a large traditional open plan games room in Denver with a home bar, concrete flooring, a standard fireplace, a stone fireplace surround and a wall mounted tv.

This is an example of an expansive mediterranean open plan games room in Phoenix with a music area, beige walls, concrete flooring, a standard fireplace and a stone fireplace surround.

Lower level family room with stained concrete floors, bookcases with ladder, stone fireplace, douglass fir beams, bar, kitchen, and jukebox
This is an example of a large rustic open plan games room in Other with a reading nook, grey walls, concrete flooring, a standard fireplace, a stone fireplace surround and a wall mounted tv.
This is an example of a large rustic open plan games room in Other with a reading nook, grey walls, concrete flooring, a standard fireplace, a stone fireplace surround and a wall mounted tv.

This is an example of an expansive classic open plan games room in Houston with a game room, grey walls, concrete flooring, no tv and brown floors.

Siggi Ragnar
Photo of a large mediterranean open plan games room in Austin with beige walls, concrete flooring, a corner fireplace, a stone fireplace surround and a freestanding tv.
Photo of a large mediterranean open plan games room in Austin with beige walls, concrete flooring, a corner fireplace, a stone fireplace surround and a freestanding tv.
Games Room Ideas and Designs

The family room is connected to the kitchen and has easy access to the backyard. The television screen on the wall is currently displaying the home security cameras that were installed.
4
