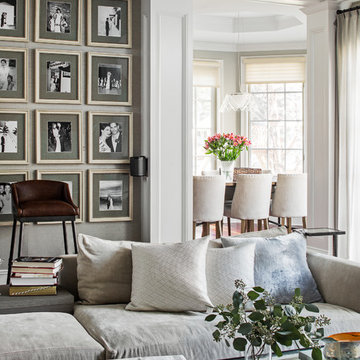Games Room Ideas and Designs
Refine by:
Budget
Sort by:Popular Today
1 - 20 of 1,473 photos

Winner of the 2018 Tour of Homes Best Remodel, this whole house re-design of a 1963 Bennet & Johnson mid-century raised ranch home is a beautiful example of the magic we can weave through the application of more sustainable modern design principles to existing spaces.
We worked closely with our client on extensive updates to create a modernized MCM gem.
Extensive alterations include:
- a completely redesigned floor plan to promote a more intuitive flow throughout
- vaulted the ceilings over the great room to create an amazing entrance and feeling of inspired openness
- redesigned entry and driveway to be more inviting and welcoming as well as to experientially set the mid-century modern stage
- the removal of a visually disruptive load bearing central wall and chimney system that formerly partitioned the homes’ entry, dining, kitchen and living rooms from each other
- added clerestory windows above the new kitchen to accentuate the new vaulted ceiling line and create a greater visual continuation of indoor to outdoor space
- drastically increased the access to natural light by increasing window sizes and opening up the floor plan
- placed natural wood elements throughout to provide a calming palette and cohesive Pacific Northwest feel
- incorporated Universal Design principles to make the home Aging In Place ready with wide hallways and accessible spaces, including single-floor living if needed
- moved and completely redesigned the stairway to work for the home’s occupants and be a part of the cohesive design aesthetic
- mixed custom tile layouts with more traditional tiling to create fun and playful visual experiences
- custom designed and sourced MCM specific elements such as the entry screen, cabinetry and lighting
- development of the downstairs for potential future use by an assisted living caretaker
- energy efficiency upgrades seamlessly woven in with much improved insulation, ductless mini splits and solar gain

The dark paint on the high ceiling in this family room gives the space a more warm and inviting feel in an otherwise very open and large room.
Photo by Emily Minton Redfield
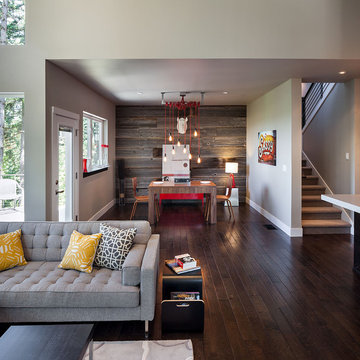
2012 KaDa Photography
This is an example of a large contemporary open plan games room in Portland with grey walls, dark hardwood flooring and brown floors.
This is an example of a large contemporary open plan games room in Portland with grey walls, dark hardwood flooring and brown floors.
Find the right local pro for your project

This is an example of a traditional open plan games room in Boston with white walls, medium hardwood flooring, a wall mounted tv, brown floors and a vaulted ceiling.

Floor to ceiling Brombal steel windows, concrete floor, stained alder wall cladding.
Inspiration for a modern games room in Seattle with brown walls, concrete flooring, grey floors and wood walls.
Inspiration for a modern games room in Seattle with brown walls, concrete flooring, grey floors and wood walls.

We updated this 1907 two-story family home for re-sale. We added modern design elements and amenities while retaining the home’s original charm in the layout and key details. The aim was to optimize the value of the property for a prospective buyer, within a reasonable budget.
New French doors from kitchen and a rear bedroom open out to a new bi-level deck that allows good sight lines, functional outdoor living space, and easy access to a garden full of mature fruit trees. French doors from an upstairs bedroom open out to a private high deck overlooking the garden. The garage has been converted to a family room that opens to the garden.
The bathrooms and kitchen were remodeled the kitchen with simple, light, classic materials and contemporary lighting fixtures. New windows and skylights flood the spaces with light. Stained wood windows and doors at the kitchen pick up on the original stained wood of the other living spaces.
New redwood picture molding was created for the living room where traces in the plaster suggested that picture molding has originally been. A sweet corner window seat at the living room was restored. At a downstairs bedroom we created a new plate rail and other redwood trim matching the original at the dining room. The original dining room hutch and woodwork were restored and a new mantel built for the fireplace.
We built deep shelves into space carved out of the attic next to upstairs bedrooms and added other built-ins for character and usefulness. Storage was created in nooks throughout the house. A small room off the kitchen was set up for efficient laundry and pantry space.
We provided the future owner of the house with plans showing design possibilities for expanding the house and creating a master suite with upstairs roof dormers and a small addition downstairs. The proposed design would optimize the house for current use while respecting the original integrity of the house.
Photography: John Hayes, Open Homes Photography
https://saikleyarchitects.com/portfolio/classic-craftsman-update/

This is an example of a large classic open plan games room in Sacramento with white walls, a standard fireplace, a stone fireplace surround, a wall mounted tv, a wood ceiling, dark hardwood flooring and black floors.

Photo of a beach style open plan games room in San Francisco with white walls, light hardwood flooring, no fireplace, a built-in media unit and tongue and groove walls.
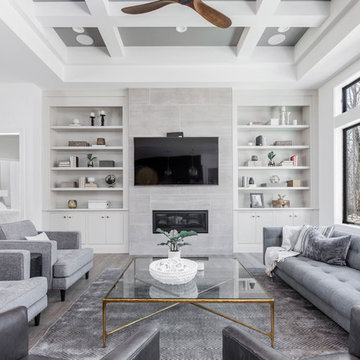
Design ideas for a classic games room in Cincinnati with white walls, light hardwood flooring, a ribbon fireplace and a wall mounted tv.
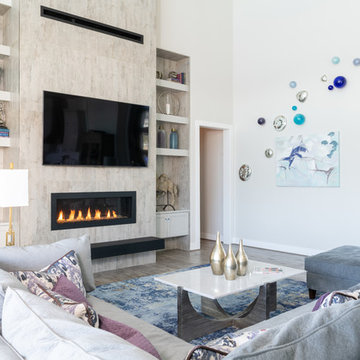
A nice Sony 65" TV above a fireplace. Ther is LED lighting below the floating hearth and at each shelf.
Photo of a large contemporary open plan games room in Austin with medium hardwood flooring, a ribbon fireplace, a tiled fireplace surround, a wall mounted tv, grey floors and grey walls.
Photo of a large contemporary open plan games room in Austin with medium hardwood flooring, a ribbon fireplace, a tiled fireplace surround, a wall mounted tv, grey floors and grey walls.
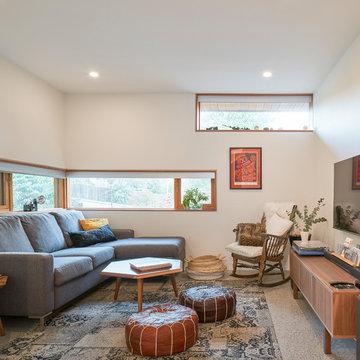
Andrew Latreille
Design ideas for a medium sized retro games room in Vancouver with white walls, concrete flooring, grey floors and a wall mounted tv.
Design ideas for a medium sized retro games room in Vancouver with white walls, concrete flooring, grey floors and a wall mounted tv.
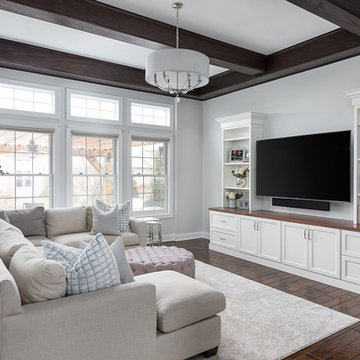
Picture Perfect House
This is an example of a large classic games room in Chicago with grey walls, dark hardwood flooring, a wall mounted tv and brown floors.
This is an example of a large classic games room in Chicago with grey walls, dark hardwood flooring, a wall mounted tv and brown floors.
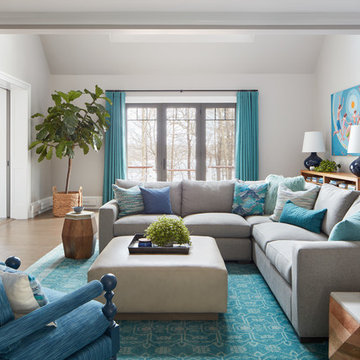
Photo of a nautical enclosed games room in Manchester with white walls, light hardwood flooring and a wall mounted tv.
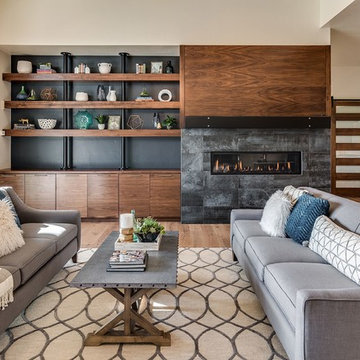
Contemporary open plan games room in Boise with beige walls, a ribbon fireplace and a tiled fireplace surround.
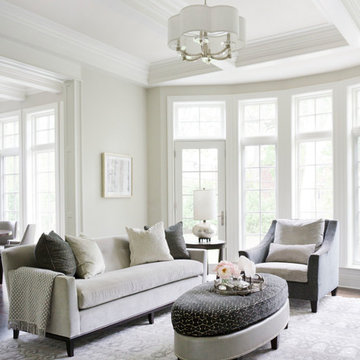
A bright and airy family room in a neutral palette.
Design ideas for a large classic open plan games room in Chicago with grey walls, dark hardwood flooring and brown floors.
Design ideas for a large classic open plan games room in Chicago with grey walls, dark hardwood flooring and brown floors.

This is an example of a classic games room in Denver with a reading nook, grey walls, medium hardwood flooring, a wall mounted tv and brown floors.
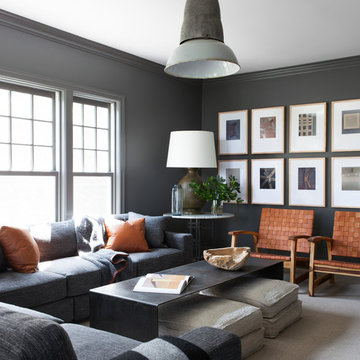
Design ideas for an industrial games room in New York with grey walls, carpet, beige floors and feature lighting.
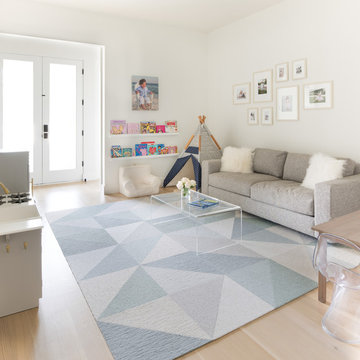
Design ideas for a medium sized contemporary enclosed games room in Dallas with white walls, light hardwood flooring, beige floors, no fireplace and no tv.
Games Room Ideas and Designs
1
