Games Room with a Brick Fireplace Surround Ideas and Designs
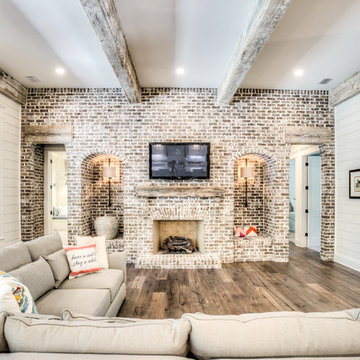
Design ideas for a rural enclosed games room in Atlanta with white walls, a standard fireplace and a brick fireplace surround.
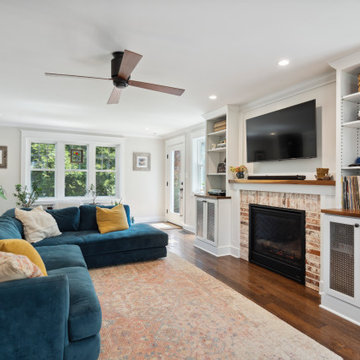
These clients reached out to Hillcrest Construction when their family began out-growing their Phoenixville-area home. Through a comprehensive design phase, opportunities to add square footage were identified along with a reorganization of the typical traffic flow throughout the house.
All household traffic into the hastily-designed, existing family room bump-out addition was funneled through a 3’ berth within the kitchen making meal prep and other kitchen activities somewhat similar to a shift at a PA turnpike toll booth. In the existing bump-out addition, the family room was relatively tight and the dining room barely fit the 6-person dining table. Access to the backyard was somewhat obstructed by the necessary furniture and the kitchen alone didn’t satisfy storage needs beyond a quick trip to the grocery store. The home’s existing front door was the only front entrance, and without a foyer or mudroom, the front formal room often doubled as a drop-zone for groceries, bookbags, and other on-the-go items.
Hillcrest Construction designed a remedy to both address the function and flow issues along with adding square footage via a 150 sq ft addition to the family room and converting the garage into a mudroom entry and walk-through pantry.
-
The project’s addition was not especially large but was able to facilitate a new pathway to the home’s rear family room. The existing brick wall at the bottom of the second-floor staircase was opened up and created a new, natural flow from the second-floor bedrooms to the front formal room, and into the rear family hang-out space- all without having to cut through the often busy kitchen. The dining room area was relocated to remove it from the pathway to the door to the backyard. Additionally, free and clear access to the rear yard was established for both two-legged and four-legged friends.
The existing chunky slider door was removed and in its place was fabricated and installed a custom centerpiece that included a new gas fireplace insert with custom brick surround, two side towers for display items and choice vinyl, and two base cabinets with metal-grated doors to house a subwoofer, wifi equipment, and other stow-away items. The black walnut countertops and mantle pop from the white cabinetry, and the wall-mounted TV with soundbar complete the central A/V hub. The custom cabs and tops were designed and built at Hillcrest’s custom shop.
The farmhouse appeal was completed with distressed engineered hardwood floors and craftsman-style window and door trim throughout.
-
Another major component of the project was the conversion of the garage into a pantry+mudroom+everyday entry.
The clients had used their smallish garage for storage of outdoor yard and recreational equipment. With those storage needs being addressed at the exterior, the space was transformed into a custom pantry and mudroom. The floor level within the space was raised to meet the rest of the house and insulated appropriately. A newly installed pocket door divided the dining room area from the designed-to-spec pantry/beverage center. The pantry was designed to house dry storage, cleaning supplies, and dry bar supplies when the cleaning and shopping are complete. A window seat with doggie supply storage below was worked into the design to accommodate the existing elevation of the original garage window.
A coat closet and a small set of steps divide the pantry from the mudroom entry. The mudroom entry is marked with a striking combo of the herringbone thin-brick flooring and a custom hutch. Kids returning home from school have a designated spot to hang their coats and bookbags with two deep drawers for shoes. A custom cherry bench top adds a punctuation of warmth. The entry door and window replaced the old overhead garage doors to create the daily-used informal entry off the driveway.
With the house being such a favorable area, and the clients not looking to pull up roots, Hillcrest Construction facilitated a collaborative experience and comprehensive plan to change the house for the better and make it a home to grow within.

Open modern style living room
Design ideas for a large scandinavian open plan games room in Dallas with beige walls, light hardwood flooring, a standard fireplace, a brick fireplace surround, a wall mounted tv, beige floors and a chimney breast.
Design ideas for a large scandinavian open plan games room in Dallas with beige walls, light hardwood flooring, a standard fireplace, a brick fireplace surround, a wall mounted tv, beige floors and a chimney breast.

Photography by Picture Perfect House
Photo of a medium sized traditional open plan games room in Chicago with white walls, medium hardwood flooring, a standard fireplace, a brick fireplace surround, a wall mounted tv, tongue and groove walls and brown floors.
Photo of a medium sized traditional open plan games room in Chicago with white walls, medium hardwood flooring, a standard fireplace, a brick fireplace surround, a wall mounted tv, tongue and groove walls and brown floors.
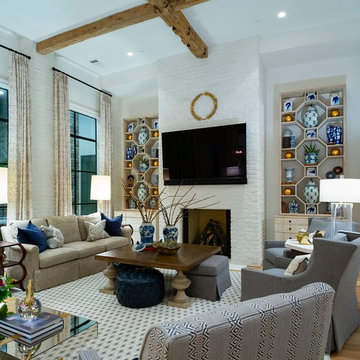
Slurried Brick Accents with Hewn Antique Beams.
Photo of a large classic open plan games room in Houston with white walls, light hardwood flooring, a standard fireplace, a brick fireplace surround and a wall mounted tv.
Photo of a large classic open plan games room in Houston with white walls, light hardwood flooring, a standard fireplace, a brick fireplace surround and a wall mounted tv.

Inspiration for a large farmhouse open plan games room in Philadelphia with white walls, light hardwood flooring, a standard fireplace, a brick fireplace surround and a wall mounted tv.

A newly finished basement apartment in one of Portland’s gorgeous historic homes was a beautiful canvas for ATIID to create a warm, welcoming guest house. Area rugs provided rich texture, pattern and color inspiration for each room. Comfortable furnishings, cozy beds and thoughtful touches welcome guests for any length of stay. Our Signature Cocktail Table and Perfect Console and Cubes are showcased in the living room, and an extraordinary original work by Molly Cliff-Hilts pulls the warm color palette to the casual dining area. Custom window treatments offer texture and privacy. We provided every convenience for guests, from luxury layers of bedding and plenty of fluffy white towels to a kitchen stocked with the home chef’s every desire. Welcome home!

Living Room that is simple, contemporary and designed for a family to live in.
This is an example of a classic open plan games room in Salt Lake City with white walls, light hardwood flooring, a standard fireplace, a brick fireplace surround, a wall mounted tv and beige floors.
This is an example of a classic open plan games room in Salt Lake City with white walls, light hardwood flooring, a standard fireplace, a brick fireplace surround, a wall mounted tv and beige floors.
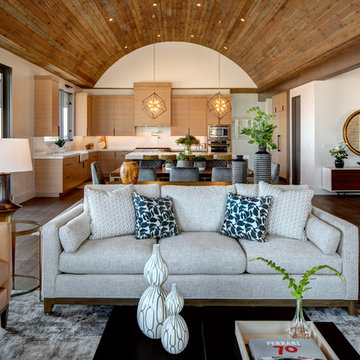
Beautiful home in Salt Lake County. Photo Cred: Alan Blakely Photography.
This is an example of a large rural open plan games room in Salt Lake City with white walls, dark hardwood flooring, a standard fireplace, a brick fireplace surround, a wall mounted tv and brown floors.
This is an example of a large rural open plan games room in Salt Lake City with white walls, dark hardwood flooring, a standard fireplace, a brick fireplace surround, a wall mounted tv and brown floors.

Abby Liga
This is an example of a mediterranean open plan games room in Orlando with a home bar, beige walls, dark hardwood flooring, a standard fireplace, a brick fireplace surround, a built-in media unit and brown floors.
This is an example of a mediterranean open plan games room in Orlando with a home bar, beige walls, dark hardwood flooring, a standard fireplace, a brick fireplace surround, a built-in media unit and brown floors.

12 Stones Photography
Design ideas for a medium sized classic enclosed games room in Cleveland with grey walls, carpet, a standard fireplace, a brick fireplace surround, a corner tv and beige floors.
Design ideas for a medium sized classic enclosed games room in Cleveland with grey walls, carpet, a standard fireplace, a brick fireplace surround, a corner tv and beige floors.

This 1920’s house was updated top to bottom to accommodate a growing family. Modern touches of glass partitions and sleek cabinetry provide a sensitive contrast to the existing divided light windows and traditional moldings. Exposed steel beams provide structural support, and their bright white color helps them blend into the composition.
Photo by: Nat Rea Photography
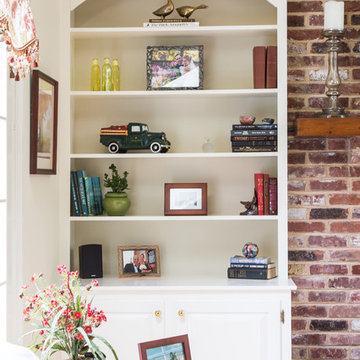
Formerly a yellow-gold hue, this room gets an airy makeover with creamy off-white paint with soft green undertones.
Photo of a medium sized rural enclosed games room in Philadelphia with white walls, light hardwood flooring, a standard fireplace, a brick fireplace surround, a wall mounted tv and brown floors.
Photo of a medium sized rural enclosed games room in Philadelphia with white walls, light hardwood flooring, a standard fireplace, a brick fireplace surround, a wall mounted tv and brown floors.
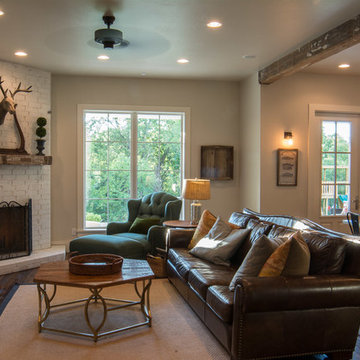
Photo of a medium sized rural open plan games room in Oklahoma City with white walls, dark hardwood flooring, a corner fireplace, a brick fireplace surround, a freestanding tv and brown floors.
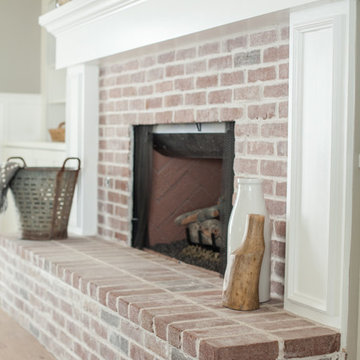
Ace and Whim Photography
Photo of a medium sized traditional open plan games room in Phoenix with grey walls, light hardwood flooring, a standard fireplace, a brick fireplace surround and a wall mounted tv.
Photo of a medium sized traditional open plan games room in Phoenix with grey walls, light hardwood flooring, a standard fireplace, a brick fireplace surround and a wall mounted tv.
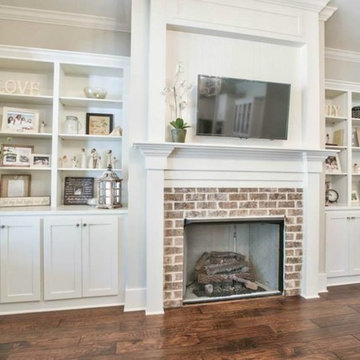
Photo of a large coastal open plan games room in Atlanta with white walls, medium hardwood flooring, a standard fireplace, a brick fireplace surround and a wall mounted tv.
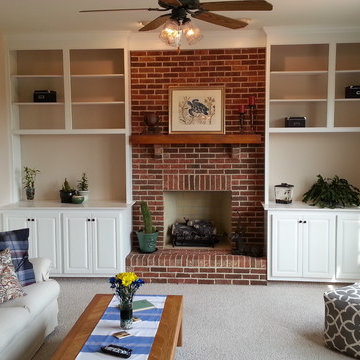
To stage this room we removed the two dated blue recliners and slipcovered the dated sofa. Colorful pillows and a pouf were added. A runner downplays the 80's oak coffee table. The space is spare but it feels fresher.
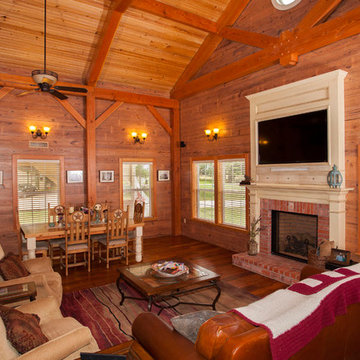
Photo of a medium sized rustic open plan games room in Austin with brown walls, medium hardwood flooring, a standard fireplace, a brick fireplace surround and a wall mounted tv.
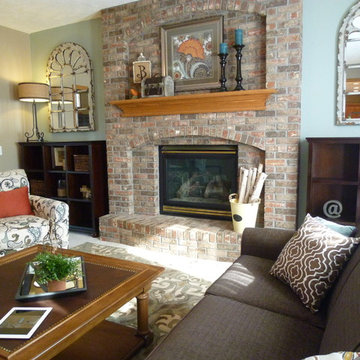
This room was underutilized by the Homeowner until we transformed it into a family friendly, cozy, family room that they love!
Design ideas for a medium sized traditional enclosed games room in Omaha with blue walls, carpet, a standard fireplace and a brick fireplace surround.
Design ideas for a medium sized traditional enclosed games room in Omaha with blue walls, carpet, a standard fireplace and a brick fireplace surround.
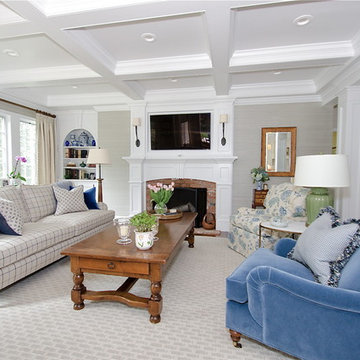
KMB Photography
Photo of a classic games room in Bridgeport with a brick fireplace surround.
Photo of a classic games room in Bridgeport with a brick fireplace surround.
Games Room with a Brick Fireplace Surround Ideas and Designs
1