Games Room with Medium Hardwood Flooring and a Two-sided Fireplace Ideas and Designs
Refine by:
Budget
Sort by:Popular Today
1 - 20 of 1,044 photos
Item 1 of 3

This project incorporated the main floor of the home. The existing kitchen was narrow and dated, and closed off from the rest of the common spaces. The client’s wish list included opening up the space to combine the dining room and kitchen, create a more functional entry foyer, and update the dark sunporch to be more inviting.
The concept resulted in swapping the kitchen and dining area, creating a perfect flow from the entry through to the sunporch.
A double-sided stone-clad fireplace divides the great room and sunporch, highlighting the new vaulted ceiling. The old wood paneling on the walls was removed and reclaimed wood beams were added to the ceiling. The single door to the patio was replaced with a double door. New furniture and accessories in shades of blue and gray is at home in this bright and airy family room.

This is an example of a large traditional open plan games room in Salt Lake City with white walls, medium hardwood flooring, a two-sided fireplace, a stone fireplace surround, a wall mounted tv and brown floors.

The lighting design in this rustic barn with a modern design was the designed and built by lighting designer Mike Moss. This was not only a dream to shoot because of my love for rustic architecture but also because the lighting design was so well done it was a ease to capture. Photography by Vernon Wentz of Ad Imagery

This Family Room was made with family in mind. The sectional is in a tan crypton very durable fabric. Blue upholstered chairs in a teflon finish from Duralee. A faux leather ottoman and stain master carpet rug all provide peace of mind with this family. A very kid friendly space that the whole family can enjoy. Wall Color Benjamin Moore Classic Gray OC-23. Bookcase is flanked with family photos and a seaside theme representing where the clients are originally from California.
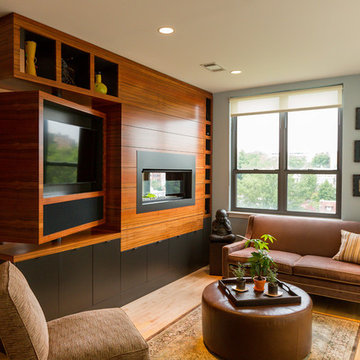
Regis Vogt
Photo of a contemporary games room in DC Metro with medium hardwood flooring, a two-sided fireplace and a built-in media unit.
Photo of a contemporary games room in DC Metro with medium hardwood flooring, a two-sided fireplace and a built-in media unit.

tommaso giunchi
This is an example of a medium sized contemporary open plan games room in Milan with white walls, medium hardwood flooring, a brick fireplace surround, no tv, a two-sided fireplace and beige floors.
This is an example of a medium sized contemporary open plan games room in Milan with white walls, medium hardwood flooring, a brick fireplace surround, no tv, a two-sided fireplace and beige floors.

This is a perfect setting for entertaining in a mountain retreat. Shoot pool, watch the game on tv and relax by the fire. Photo by Stacie Baragiola
Inspiration for a medium sized rustic open plan games room in Los Angeles with a game room, beige walls, medium hardwood flooring, a two-sided fireplace, a stone fireplace surround and a wall mounted tv.
Inspiration for a medium sized rustic open plan games room in Los Angeles with a game room, beige walls, medium hardwood flooring, a two-sided fireplace, a stone fireplace surround and a wall mounted tv.

The new open floor plan provides a clear line of site from the kitchen to the living room, past the double-sided gas fireplace that helps define the rooms.
Patrick Barta Photography

Photography - LongViews Studios
Design ideas for an expansive rustic open plan games room in Other with brown walls, medium hardwood flooring, a two-sided fireplace, a stone fireplace surround, a wall mounted tv and brown floors.
Design ideas for an expansive rustic open plan games room in Other with brown walls, medium hardwood flooring, a two-sided fireplace, a stone fireplace surround, a wall mounted tv and brown floors.

This grand 2-story home with first-floor owner’s suite includes a 3-car garage with spacious mudroom entry complete with built-in lockers. A stamped concrete walkway leads to the inviting front porch. Double doors open to the foyer with beautiful hardwood flooring that flows throughout the main living areas on the 1st floor. Sophisticated details throughout the home include lofty 10’ ceilings on the first floor and farmhouse door and window trim and baseboard. To the front of the home is the formal dining room featuring craftsman style wainscoting with chair rail and elegant tray ceiling. Decorative wooden beams adorn the ceiling in the kitchen, sitting area, and the breakfast area. The well-appointed kitchen features stainless steel appliances, attractive cabinetry with decorative crown molding, Hanstone countertops with tile backsplash, and an island with Cambria countertop. The breakfast area provides access to the spacious covered patio. A see-thru, stone surround fireplace connects the breakfast area and the airy living room. The owner’s suite, tucked to the back of the home, features a tray ceiling, stylish shiplap accent wall, and an expansive closet with custom shelving. The owner’s bathroom with cathedral ceiling includes a freestanding tub and custom tile shower. Additional rooms include a study with cathedral ceiling and rustic barn wood accent wall and a convenient bonus room for additional flexible living space. The 2nd floor boasts 3 additional bedrooms, 2 full bathrooms, and a loft that overlooks the living room.

Josh Caldwell Photography
This is an example of a traditional open plan games room in Denver with a music area, beige walls, medium hardwood flooring, a two-sided fireplace, a brick fireplace surround and brown floors.
This is an example of a traditional open plan games room in Denver with a music area, beige walls, medium hardwood flooring, a two-sided fireplace, a brick fireplace surround and brown floors.
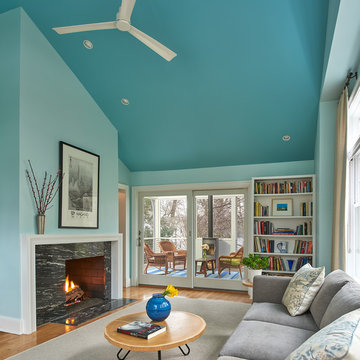
This is an example of a traditional games room in DC Metro with blue walls, medium hardwood flooring, a two-sided fireplace and a stone fireplace surround.
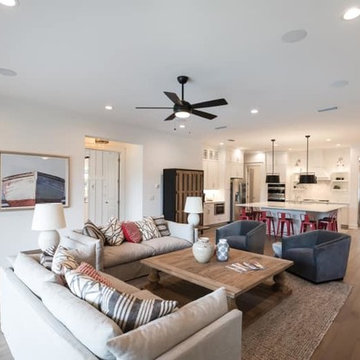
Open Plan Family Room with Slipcovered Linen Sofas, Grey Velvet Swivel Chairs, and Reclaimed Wood Coffee and Side Tables. White Painted Brick Fireplace Anchors the Television.
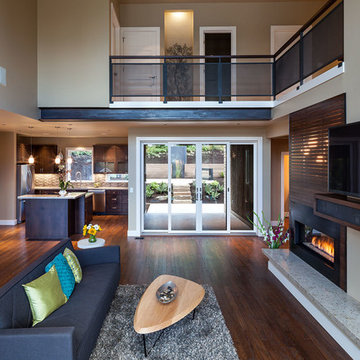
KuDa Photography 2013
Design ideas for a large contemporary open plan games room in Portland with beige walls, medium hardwood flooring, a two-sided fireplace, a wooden fireplace surround and a wall mounted tv.
Design ideas for a large contemporary open plan games room in Portland with beige walls, medium hardwood flooring, a two-sided fireplace, a wooden fireplace surround and a wall mounted tv.
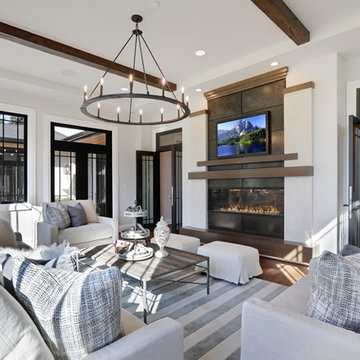
Photo of a large contemporary enclosed games room in Seattle with medium hardwood flooring, a metal fireplace surround, a wall mounted tv, brown floors, grey walls and a two-sided fireplace.

Family Room with shiplap detail, painted beams, precast concrete fire place and dry stack stone accent surround
This is an example of a large contemporary open plan games room in Denver with a reading nook, grey walls, medium hardwood flooring, a two-sided fireplace, a concrete fireplace surround and no tv.
This is an example of a large contemporary open plan games room in Denver with a reading nook, grey walls, medium hardwood flooring, a two-sided fireplace, a concrete fireplace surround and no tv.
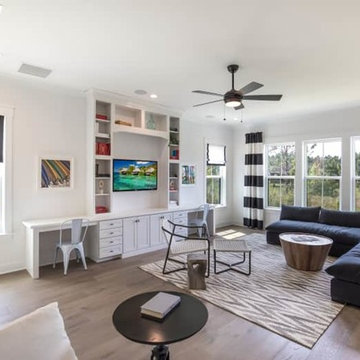
Multi-Purpose Family Room with Space for Homework, TV Watching, and Lounging. Built-In for Homework and Media Use. Large Grey Velvet Sectional for Lounging and Black and White Striped Drapery.

Le film culte de 1955 avec Cary Grant et Grace Kelly "To Catch a Thief" a été l'une des principales source d'inspiration pour la conception de cet appartement glamour en duplex près de Milan. Le Studio Catoir a eu carte blanche pour la conception et l'esthétique de l'appartement. Tous les meubles, qu'ils soient amovibles ou intégrés, sont signés Studio Catoir, la plupart sur mesure, de même que les cheminées, la menuiserie, les poignées de porte et les tapis. Un appartement plein de caractère et de personnalité, avec des touches ludiques et des influences rétro dans certaines parties de l'appartement.
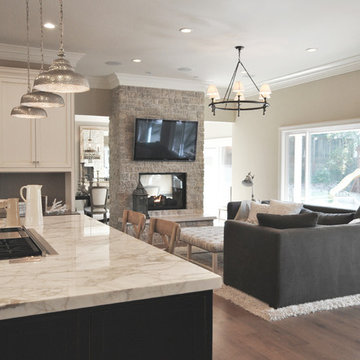
Inspiration for a medium sized traditional open plan games room in San Francisco with beige walls, medium hardwood flooring, a two-sided fireplace, a stone fireplace surround, a wall mounted tv and brown floors.
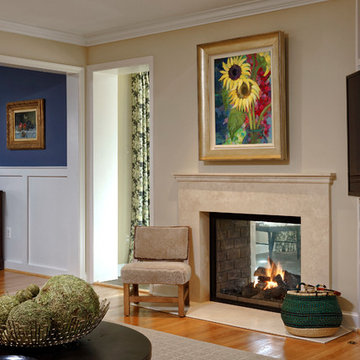
Bob Narod
This is an example of a classic open plan games room in DC Metro with medium hardwood flooring, a two-sided fireplace, a stone fireplace surround and a corner tv.
This is an example of a classic open plan games room in DC Metro with medium hardwood flooring, a two-sided fireplace, a stone fireplace surround and a corner tv.
Games Room with Medium Hardwood Flooring and a Two-sided Fireplace Ideas and Designs
1