Games Room with White Walls and Medium Hardwood Flooring Ideas and Designs
Refine by:
Budget
Sort by:Popular Today
1 - 20 of 12,716 photos
Item 1 of 3
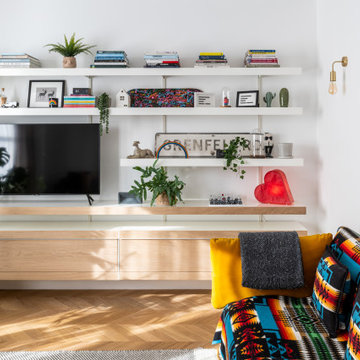
Inspiration for a contemporary games room in London with white walls, medium hardwood flooring, a freestanding tv and brown floors.

Design ideas for a large contemporary open plan games room in Minneapolis with white walls, medium hardwood flooring, a ribbon fireplace, a plastered fireplace surround, no tv and beige floors.

Inspiration for a large farmhouse open plan games room in Other with white walls, a standard fireplace, a wooden fireplace surround, a wall mounted tv, medium hardwood flooring and brown floors.

Casual yet refined Great Room (Living Room, Family Room and Sunroom/Dining Room) with custom built-ins, custom fireplace, wood beam, custom storage, picture lights. Natural elements. Coffered ceiling living room with piano and hidden bar. Exposed wood beam in family room.

A storybook interior! An urban farmhouse with layers of purposeful patina; reclaimed trusses, shiplap, acid washed stone, wide planked hand scraped wood floors. Come on in!

Jason Cook
Nautical games room in Los Angeles with white walls, medium hardwood flooring, a standard fireplace, a brick fireplace surround, a wall mounted tv and brown floors.
Nautical games room in Los Angeles with white walls, medium hardwood flooring, a standard fireplace, a brick fireplace surround, a wall mounted tv and brown floors.

Walk on sunshine with Skyline Floorscapes' Ivory White Oak. This smooth operator of floors adds charm to any room. Its delightfully light tones will have you whistling while you work, play, or relax at home.
This amazing reclaimed wood style is a perfect environmentally-friendly statement for a modern space, or it will match the design of an older house with its vintage style. The ivory color will brighten up any room.
This engineered wood is extremely strong with nine layers and a 3mm wear layer of White Oak on top. The wood is handscraped, adding to the lived-in quality of the wood. This will make it look like it has been in your home all along.
Each piece is 7.5-in. wide by 71-in. long by 5/8-in. thick in size. It comes with a 35-year finish warranty and a lifetime structural warranty.
This is a real wood engineered flooring product made from white oak. It has a beautiful ivory color with hand scraped, reclaimed planks that are finished in oil. The planks have a tongue & groove construction that can be floated, glued or nailed down.

Complete Renovation
Build: EBCON Corporation
Design: Tineke Triggs - Artistic Designs for Living
Architecture: Tim Barber and Kirk Snyder
Landscape: John Dahlrymple Landscape Architecture
Photography: Laura Hull

Our Long Island studio used a bright, neutral palette to create a cohesive ambiance in this beautiful lower level designed for play and entertainment. We used wallpapers, tiles, rugs, wooden accents, soft furnishings, and creative lighting to make it a fun, livable, sophisticated entertainment space for the whole family. The multifunctional space has a golf simulator and pool table, a wine room and home bar, and televisions at every site line, making it THE favorite hangout spot in this home.
---Project designed by Long Island interior design studio Annette Jaffe Interiors. They serve Long Island including the Hamptons, as well as NYC, the tri-state area, and Boca Raton, FL.
For more about Annette Jaffe Interiors, click here:
https://annettejaffeinteriors.com/
To learn more about this project, click here:
https://www.annettejaffeinteriors.com/residential-portfolio/manhasset-luxury-basement-interior-design/

Brand new 2-Story 3,100 square foot Custom Home completed in 2022. Designed by Arch Studio, Inc. and built by Brooke Shaw Builders.
Large rural open plan games room in San Francisco with white walls, medium hardwood flooring, a ribbon fireplace, a stone fireplace surround, a wall mounted tv and grey floors.
Large rural open plan games room in San Francisco with white walls, medium hardwood flooring, a ribbon fireplace, a stone fireplace surround, a wall mounted tv and grey floors.

Photo of a large classic games room in Atlanta with white walls, medium hardwood flooring, a standard fireplace, a stone fireplace surround, a wall mounted tv, brown floors, exposed beams and a chimney breast.
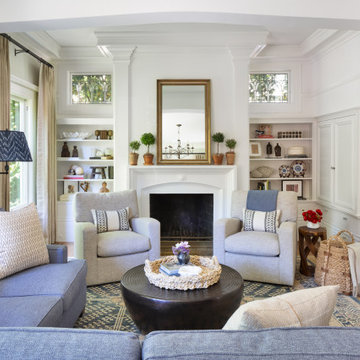
Photo of a classic games room in San Francisco with white walls and medium hardwood flooring.

Inspiration for a contemporary games room in Chicago with white walls, medium hardwood flooring, a ribbon fireplace, a tiled fireplace surround, a wall mounted tv, brown floors and wallpapered walls.

Rustic games room in Other with white walls, medium hardwood flooring, a wall mounted tv, brown floors, exposed beams, a vaulted ceiling, a wood ceiling and wood walls.
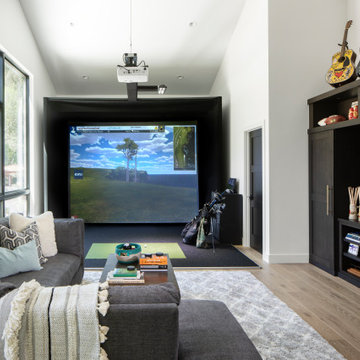
Inspiration for a classic games room in Denver with a game room, white walls, medium hardwood flooring, a built-in media unit, brown floors and a vaulted ceiling.

Cozy family room with built-in storage cabinets and ocean views.
Large beach style games room in Other with white walls, medium hardwood flooring, a wall mounted tv and a wood ceiling.
Large beach style games room in Other with white walls, medium hardwood flooring, a wall mounted tv and a wood ceiling.
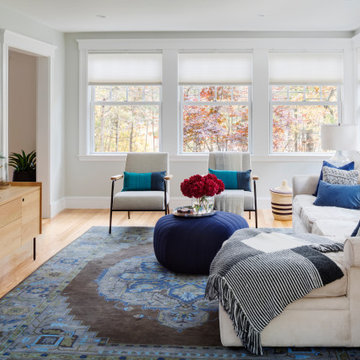
TEAM:
Architect: LDa Architecture & Interiors
Builder (Kitchen/ Mudroom Addition): Shanks Engineering & Construction
Builder (Master Suite Addition): Hampden Design
Photographer: Greg Premru

This is an example of a medium sized farmhouse mezzanine games room in New York with white walls, medium hardwood flooring, a freestanding tv and beige floors.
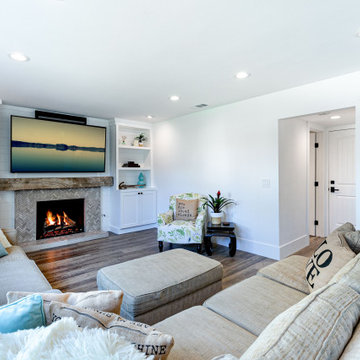
Custom fireplace with a new reclaimed wood mantle and designer side cabinets to create storage with artistic elements.
Large rural open plan games room in Orange County with white walls, medium hardwood flooring, a standard fireplace, a tiled fireplace surround, a wall mounted tv and brown floors.
Large rural open plan games room in Orange County with white walls, medium hardwood flooring, a standard fireplace, a tiled fireplace surround, a wall mounted tv and brown floors.

The upstairs has a seating area with natural light from the large windows. It adjoins to a living area off the kitchen. There is a wine bar fro entertaining. White ship lap covers the walls for the charming coastal style. Designed by Bob Chatham Custom Home Design and built by Phillip Vlahos of VDT Construction.
Games Room with White Walls and Medium Hardwood Flooring Ideas and Designs
1