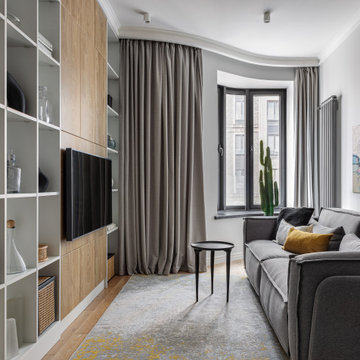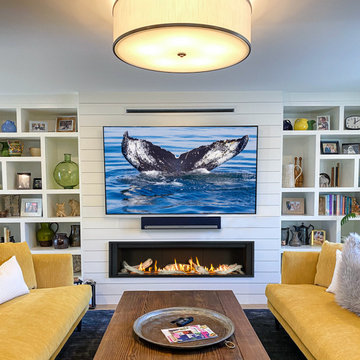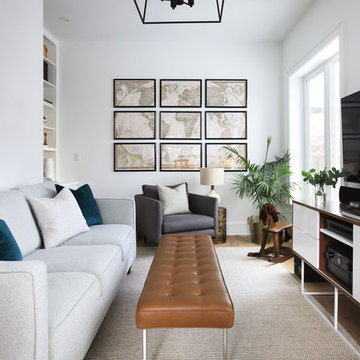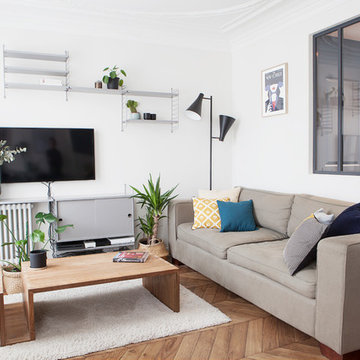Small Games Room Ideas and Designs
Refine by:
Budget
Sort by:Popular Today
1 - 20 of 11,198 photos
Item 1 of 2

Our clients wanted a space where they could relax, play music and read. The room is compact and as professors, our clients enjoy to read. The challenge was to accommodate over 800 books, records and music. The space had not been touched since the 70’s with raw wood and bent shelves, the outcome of our renovation was a light, usable and comfortable space. Burnt oranges, blues, pinks and reds to bring is depth and warmth. Bespoke joinery was designed to accommodate new heating, security systems, tv and record players as well as all the books. Our clients are returning clients and are over the moon!

Donna Griffith for House and Home Magazine
Inspiration for a small classic games room in Toronto with blue walls, a standard fireplace and carpet.
Inspiration for a small classic games room in Toronto with blue walls, a standard fireplace and carpet.

The family room / TV room is cozy with full wall built-in with storage. The back of the shelving has wallcovering to create depth, texture and interest.

This is an example of a small classic open plan games room in Chicago with grey walls, dark hardwood flooring, a standard fireplace, a stone fireplace surround, a built-in media unit and brown floors.

Inspiration for a small classic enclosed games room in Surrey with grey walls, light hardwood flooring, a standard fireplace, a stone fireplace surround, a freestanding tv and beige floors.

OVERVIEW
Set into a mature Boston area neighborhood, this sophisticated 2900SF home offers efficient use of space, expression through form, and myriad of green features.
MULTI-GENERATIONAL LIVING
Designed to accommodate three family generations, paired living spaces on the first and second levels are architecturally expressed on the facade by window systems that wrap the front corners of the house. Included are two kitchens, two living areas, an office for two, and two master suites.
CURB APPEAL
The home includes both modern form and materials, using durable cedar and through-colored fiber cement siding, permeable parking with an electric charging station, and an acrylic overhang to shelter foot traffic from rain.
FEATURE STAIR
An open stair with resin treads and glass rails winds from the basement to the third floor, channeling natural light through all the home’s levels.
LEVEL ONE
The first floor kitchen opens to the living and dining space, offering a grand piano and wall of south facing glass. A master suite and private ‘home office for two’ complete the level.
LEVEL TWO
The second floor includes another open concept living, dining, and kitchen space, with kitchen sink views over the green roof. A full bath, bedroom and reading nook are perfect for the children.
LEVEL THREE
The third floor provides the second master suite, with separate sink and wardrobe area, plus a private roofdeck.
ENERGY
The super insulated home features air-tight construction, continuous exterior insulation, and triple-glazed windows. The walls and basement feature foam-free cavity & exterior insulation. On the rooftop, a solar electric system helps offset energy consumption.
WATER
Cisterns capture stormwater and connect to a drip irrigation system. Inside the home, consumption is limited with high efficiency fixtures and appliances.
TEAM
Architecture & Mechanical Design – ZeroEnergy Design
Contractor – Aedi Construction
Photos – Eric Roth Photography

Our poster project for The Three P's, this small midcentury home south of campus has great bones but lacked vibrancy - a je ne sais quoi that the clients were searching to savoir once and for all. SYI worked with them to nail down a design direction and furniture plan, and they decided to invest in the big-impact items first: built-ins and lighting and a fresh paint job that included a beautiful deep blue-green line around the windows. The vintage rug was an Etsy score at an awesome price, but only after the client spent months scouring options and sources online that matched the vision and dimensions of the plan. A good year later, the West Elm sofa went on sale, so the client took advantage; some time after that, they painted the kitchen, created the drop zone / bench area, and rounded out the room with occasional tables and accessories. Their lesson: in patience, and details, there is beauty.
Photography by Gina Rogers Photography

a small family room provides an area for television at the open kitchen and living space
Photo of a small modern open plan games room in Orange County with white walls, light hardwood flooring, a standard fireplace, a stone fireplace surround, a wall mounted tv, multi-coloured floors, wood walls and a chimney breast.
Photo of a small modern open plan games room in Orange County with white walls, light hardwood flooring, a standard fireplace, a stone fireplace surround, a wall mounted tv, multi-coloured floors, wood walls and a chimney breast.

Photo of a small contemporary games room in Moscow with a reading nook, white walls, medium hardwood flooring and a wall mounted tv.

A uniform and cohesive look adds simplicity to the overall aesthetic, supporting the minimalist design of this boathouse. The A5s is Glo’s slimmest profile, allowing for more glass, less frame, and wider sightlines. The concealed hinge creates a clean interior look while also providing a more energy-efficient air-tight window. The increased performance is also seen in the triple pane glazing used in both series. The windows and doors alike provide a larger continuous thermal break, multiple air seals, high-performance spacers, Low-E glass, and argon filled glazing, with U-values as low as 0.20. Energy efficiency and effortless minimalism create a breathtaking Scandinavian-style remodel.

Thinking the heat from this Falmouth home's new Valor Fireplace is going to ruin the beautiful shiplap wall, Samsung TV and Sonos Sound Bar?
??? ???? ????.
Valor's HeatShift system uses interior ducts to redirect 60% of the heat up and then back into the room via a vent near the ceiling. No need for a noisy fan.
HeatShift is a great feature to have if your surrounding walls, artwork, or electronics need to be cool.
Shown in photo: Valor L3 Gas Fireplace, Samsung 75" Smart TV with a Sonos PlayBar - All compatible with a Control4 home automation system and all available at Vineyard Home.

Living area with custom designed entertainment unit and integrated bench seat. BW print by ArtHouseCo
Small scandi open plan games room in Sydney with white walls, dark hardwood flooring, a built-in media unit and brown floors.
Small scandi open plan games room in Sydney with white walls, dark hardwood flooring, a built-in media unit and brown floors.

Small modern open plan games room in Chicago with blue walls, medium hardwood flooring, a wall mounted tv and brown floors.

Inspiration for a small scandi games room in Paris with white walls, light hardwood flooring, a reading nook, a freestanding tv and beige floors.

Architecture & Interior Design By Arch Studio, Inc.
Photography by Eric Rorer
Design ideas for a small country open plan games room in San Francisco with grey walls, light hardwood flooring, a two-sided fireplace, a plastered fireplace surround, a wall mounted tv and grey floors.
Design ideas for a small country open plan games room in San Francisco with grey walls, light hardwood flooring, a two-sided fireplace, a plastered fireplace surround, a wall mounted tv and grey floors.

Ryan Salisbury
Inspiration for a small classic open plan games room in Toronto with white walls, light hardwood flooring, no fireplace, a wall mounted tv and brown floors.
Inspiration for a small classic open plan games room in Toronto with white walls, light hardwood flooring, no fireplace, a wall mounted tv and brown floors.

A newly finished basement apartment in one of Portland’s gorgeous historic homes was a beautiful canvas for ATIID to create a warm, welcoming guest house. Area rugs provided rich texture, pattern and color inspiration for each room. Comfortable furnishings, cozy beds and thoughtful touches welcome guests for any length of stay. Our Signature Cocktail Table and Perfect Console and Cubes are showcased in the living room, and an extraordinary original work by Molly Cliff-Hilts pulls the warm color palette to the casual dining area. Custom window treatments offer texture and privacy. We provided every convenience for guests, from luxury layers of bedding and plenty of fluffy white towels to a kitchen stocked with the home chef’s every desire. Welcome home!

Solène Ballesta
This is an example of a small scandi games room in Paris with light hardwood flooring, a wall mounted tv, white walls and brown floors.
This is an example of a small scandi games room in Paris with light hardwood flooring, a wall mounted tv, white walls and brown floors.

located just off the kitchen and front entry, the new den is the ideal space for watching television and gathering, with contemporary furniture and modern decor that updates the existing traditional white wood paneling

The family who has owned this home for twenty years was ready for modern update! Concrete floors were restained and cedar walls were kept intact, but kitchen was completely updated with high end appliances and sleek cabinets, and brand new furnishings were added to showcase the couple's favorite things.
Troy Grant, Epic Photo
Small Games Room Ideas and Designs
1