Family Bathroom Ideas and Designs
Refine by:
Budget
Sort by:Popular Today
101 - 120 of 57,286 photos
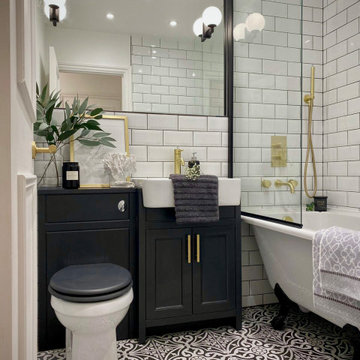
Traditional victorian concept of this bathroom renovation featuring stunning freestanding bathtub, a bespoke wall demister mirror and lights fitted onto the surface, brushed brass details in: tap, handles and accents, finished with beautiful traditional pattern of victorian tiles.

An updated main, guest bathroom that is not only stylish but functional with built in storage.
Inspiration for a small modern family bathroom in Nashville with shaker cabinets, light wood cabinets, a built-in bath, a shower/bath combination, a one-piece toilet, white tiles, ceramic tiles, grey walls, mosaic tile flooring, an integrated sink, engineered stone worktops, multi-coloured floors, a hinged door, white worktops and a single sink.
Inspiration for a small modern family bathroom in Nashville with shaker cabinets, light wood cabinets, a built-in bath, a shower/bath combination, a one-piece toilet, white tiles, ceramic tiles, grey walls, mosaic tile flooring, an integrated sink, engineered stone worktops, multi-coloured floors, a hinged door, white worktops and a single sink.

The house's second bathroom was only half a bath with an access door at the dining area.
We extended the bathroom by an additional 36" into the family room and relocated the entry door to be in the minor hallway leading to the family room as well.
A classical transitional bathroom with white crayon style tile on the walls, including the entire wall of the toilet and the vanity.
The alcove tub has a barn door style glass shower enclosure. and the color scheme is a classical white/gold/blue mix.
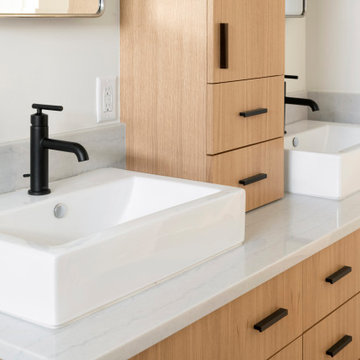
This is an example of a medium sized midcentury family bathroom in Minneapolis with flat-panel cabinets, light wood cabinets, white walls, ceramic flooring, a vessel sink, engineered stone worktops, white worktops, double sinks and a freestanding vanity unit.

Adding double faucets in a wall mounted sink to this guest bathroom is such a fun way for the kids to brush their teeth. Keeping the walls white and adding neutral tile and finishes makes the room feel fresh and clean.

A compact but comfortable, family bathroom, fully tiled, with accent niches and wavy rhythm and textured. Fresh, welcoming, practical yet flexible in that moods can change with the touch of a switch (niche mood lights).
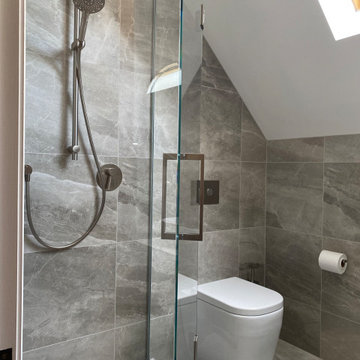
Inspiration for a small contemporary family bathroom in Auckland with dark wood cabinets, a corner shower, a two-piece toilet, grey tiles, porcelain tiles, granite worktops, white worktops and a floating vanity unit.
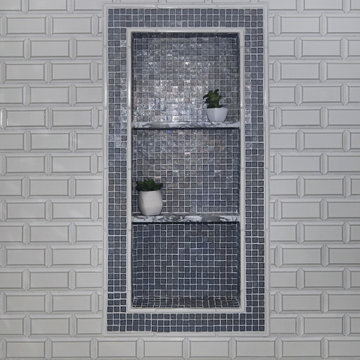
A striking blue glass mosaic shampoo niche inset into a beveled subway tile makes for a fun children's bathroom.
Design ideas for a traditional family bathroom in Orange County with shaker cabinets, blue cabinets, an alcove bath, a shower/bath combination, a two-piece toilet, white tiles, ceramic tiles, white walls, marble flooring, a submerged sink, engineered stone worktops, blue floors, a shower curtain, grey worktops, a wall niche, a single sink and a built in vanity unit.
Design ideas for a traditional family bathroom in Orange County with shaker cabinets, blue cabinets, an alcove bath, a shower/bath combination, a two-piece toilet, white tiles, ceramic tiles, white walls, marble flooring, a submerged sink, engineered stone worktops, blue floors, a shower curtain, grey worktops, a wall niche, a single sink and a built in vanity unit.

Design ideas for a medium sized contemporary bathroom in Other with flat-panel cabinets, light wood cabinets, a freestanding bath, a corner shower, a wall mounted toilet, green tiles, white walls, a vessel sink, wooden worktops, grey floors, beige worktops, double sinks, a floating vanity unit, ceramic tiles, concrete flooring and an open shower.

Inspiration for a medium sized classic family bathroom in Denver with shaker cabinets, blue cabinets, an alcove bath, a shower/bath combination, white tiles, ceramic tiles, white walls, porcelain flooring, a submerged sink, engineered stone worktops, white floors, white worktops, a wall niche, a single sink, a built in vanity unit and tongue and groove walls.

Inspiration for a contemporary family bathroom in London with flat-panel cabinets, medium wood cabinets, a japanese bath, a walk-in shower, a wall mounted toilet, grey tiles, slate tiles, grey walls, slate flooring, a wall-mounted sink, quartz worktops, beige floors, an open shower, white worktops, double sinks and a built in vanity unit.
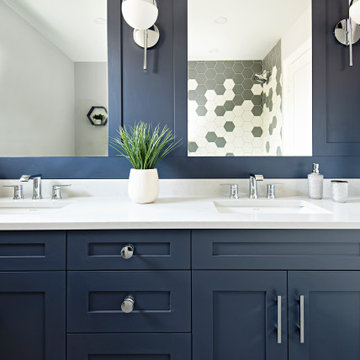
This is an example of a medium sized classic family bathroom in Toronto with shaker cabinets, blue cabinets, an alcove bath, a shower/bath combination, a one-piece toilet, white tiles, porcelain tiles, grey walls, porcelain flooring, a submerged sink, engineered stone worktops, grey floors, an open shower, white worktops, double sinks and a built in vanity unit.

Kids' bath with shower/tub combination, tile wainscoting, double vanity, and built in storage.
Photo of a retro family bathroom in Los Angeles with flat-panel cabinets, medium wood cabinets, an alcove bath, an alcove shower, a one-piece toilet, grey tiles, metro tiles, white walls, ceramic flooring, a submerged sink, marble worktops, grey floors, a shower curtain, white worktops, a wall niche, double sinks and a built in vanity unit.
Photo of a retro family bathroom in Los Angeles with flat-panel cabinets, medium wood cabinets, an alcove bath, an alcove shower, a one-piece toilet, grey tiles, metro tiles, white walls, ceramic flooring, a submerged sink, marble worktops, grey floors, a shower curtain, white worktops, a wall niche, double sinks and a built in vanity unit.

Small family bathroom in Tampa with shaker cabinets, white cabinets, an alcove bath, a shower/bath combination, a one-piece toilet, blue tiles, ceramic tiles, white walls, ceramic flooring, a submerged sink, engineered stone worktops, grey floors, a shower curtain, grey worktops, a wall niche, a single sink and a built in vanity unit.

This is an example of a medium sized modern family bathroom in Austin with flat-panel cabinets, light wood cabinets, an alcove bath, a shower/bath combination, a one-piece toilet, beige tiles, ceramic tiles, white walls, ceramic flooring, a submerged sink, engineered stone worktops, black floors, a shower curtain, white worktops, a wall niche, a single sink and a floating vanity unit.
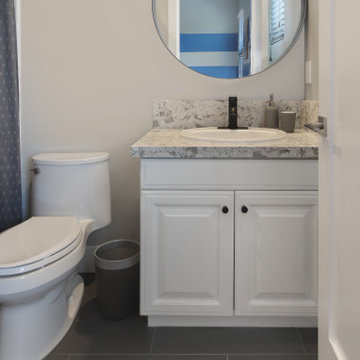
Photo of a small modern family bathroom in Orange County with shaker cabinets, white cabinets, a shower/bath combination, a one-piece toilet, white walls, porcelain flooring, a built-in sink, engineered stone worktops, grey floors, a shower curtain, white worktops, a single sink and a built in vanity unit.

Clean transitional on suite bathroom
Photo of a small classic family bathroom in Bridgeport with flat-panel cabinets, white cabinets, a submerged bath, a shower/bath combination, a two-piece toilet, green tiles, porcelain tiles, green walls, porcelain flooring, a submerged sink, quartz worktops, green floors, a hinged door, white worktops, a single sink and a floating vanity unit.
Photo of a small classic family bathroom in Bridgeport with flat-panel cabinets, white cabinets, a submerged bath, a shower/bath combination, a two-piece toilet, green tiles, porcelain tiles, green walls, porcelain flooring, a submerged sink, quartz worktops, green floors, a hinged door, white worktops, a single sink and a floating vanity unit.
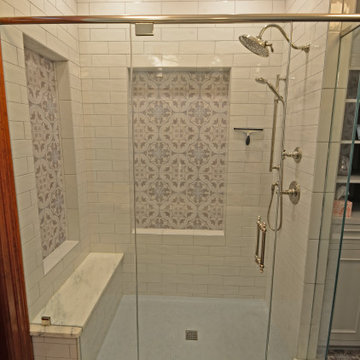
This 1779 Historic Mansion had been sold out of the Family many years ago. When the last owner decided to sell it, the Frame Family bought it back and have spent 2018 and 2019 restoring remodeling the rooms of the home. This was a Very Exciting with Great Client. Please enjoy the finished look and please contact us with any questions.
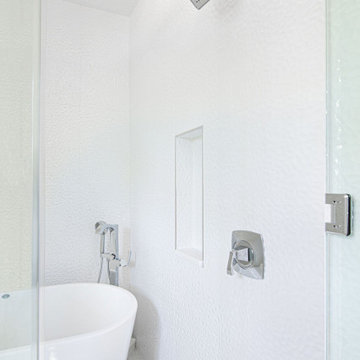
Photo of a large traditional family bathroom in Austin with shaker cabinets, white cabinets, a freestanding bath, a shower/bath combination, a two-piece toilet, white tiles, porcelain tiles, white walls, marble flooring, a submerged sink, white floors, a hinged door, white worktops, a shower bench, a single sink and a built in vanity unit.

This is an example of a small classic family bathroom in Dallas with shaker cabinets, white cabinets, an alcove shower, grey tiles, porcelain tiles, grey walls, porcelain flooring, a submerged sink, granite worktops, grey floors, a sliding door, grey worktops, a wall niche, a single sink and a built in vanity unit.
Family Bathroom Ideas and Designs
6

 Shelves and shelving units, like ladder shelves, will give you extra space without taking up too much floor space. Also look for wire, wicker or fabric baskets, large and small, to store items under or next to the sink, or even on the wall.
Shelves and shelving units, like ladder shelves, will give you extra space without taking up too much floor space. Also look for wire, wicker or fabric baskets, large and small, to store items under or next to the sink, or even on the wall.  The sink, the mirror, shower and/or bath are the places where you might want the clearest and strongest light. You can use these if you want it to be bright and clear. Otherwise, you might want to look at some soft, ambient lighting in the form of chandeliers, short pendants or wall lamps. You could use accent lighting around your bath in the form to create a tranquil, spa feel, as well.
The sink, the mirror, shower and/or bath are the places where you might want the clearest and strongest light. You can use these if you want it to be bright and clear. Otherwise, you might want to look at some soft, ambient lighting in the form of chandeliers, short pendants or wall lamps. You could use accent lighting around your bath in the form to create a tranquil, spa feel, as well. 