Family Bathroom Ideas and Designs
Refine by:
Budget
Sort by:Popular Today
81 - 100 of 57,283 photos

Inspiration for a large modern family bathroom in Perth with beaded cabinets, white cabinets, a freestanding bath, a one-piece toilet, white tiles, metro tiles, white walls, ceramic flooring, a built-in sink, quartz worktops, grey floors, an open shower, white worktops, a laundry area, double sinks and a built in vanity unit.
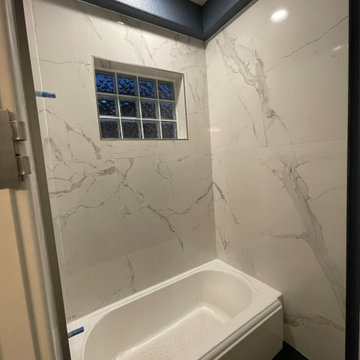
Custom Surface Solutions (www.css-tile.com) - Owner Craig Thompson (512) 966-8296. This project shows a remodel of Jack.n Jill Guest Bathroom tub / shower walls. using 24" x 48" Statuary looking porcelain tile. Shulter Jolly profile edging was used to trim the window and vertical edges of the exposed tile edge. Veining was manually matched by laying out all pieces and finding the best veining matches between tiles.

Une maison de maître du XIXème, entièrement rénovée, aménagée et décorée pour démarrer une nouvelle vie. Le RDC est repensé avec de nouveaux espaces de vie et une belle cuisine ouverte ainsi qu’un bureau indépendant. Aux étages, six chambres sont aménagées et optimisées avec deux salles de bains très graphiques. Le tout en parfaite harmonie et dans un style naturellement chic.
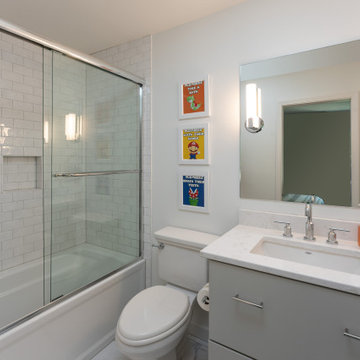
A compact bathroom with a gray vanity and tub/shower combo.
Small traditional grey and white family bathroom in Kansas City with flat-panel cabinets, grey cabinets, an alcove bath, a shower/bath combination, a two-piece toilet, white walls, porcelain flooring, engineered stone worktops, a sliding door, white worktops, a wall niche, a single sink and a floating vanity unit.
Small traditional grey and white family bathroom in Kansas City with flat-panel cabinets, grey cabinets, an alcove bath, a shower/bath combination, a two-piece toilet, white walls, porcelain flooring, engineered stone worktops, a sliding door, white worktops, a wall niche, a single sink and a floating vanity unit.

Design ideas for a medium sized classic family bathroom in Denver with shaker cabinets, blue cabinets, an alcove bath, an alcove shower, white tiles, stone tiles, multi-coloured walls, marble flooring, a submerged sink, engineered stone worktops, white floors, a shower curtain, white worktops, a wall niche, a single sink, a built in vanity unit, all types of ceiling and wallpapered walls.

Large family bathroom in Phoenix with raised-panel cabinets, white cabinets, a walk-in shower, a one-piece toilet, white tiles, white walls, cement flooring, a submerged sink, engineered stone worktops, grey floors, a hinged door, white worktops, a shower bench, a single sink, a built in vanity unit, a timber clad ceiling and panelled walls.

Inspiration for a medium sized contemporary family bathroom in Sydney with black cabinets, a corner shower, a two-piece toilet, black tiles, white walls, a vessel sink, grey floors, a hinged door, black worktops, a single sink and a floating vanity unit.
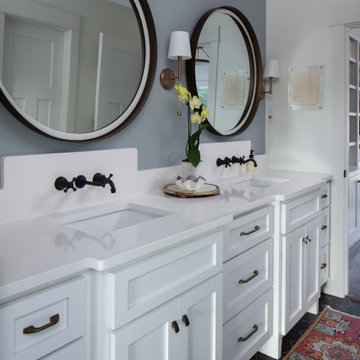
Design ideas for a medium sized classic family bathroom in Birmingham with recessed-panel cabinets, white cabinets, an alcove bath, a shower/bath combination, a two-piece toilet, beige tiles, white walls, ceramic flooring, a submerged sink, engineered stone worktops, black floors, a hinged door, white worktops, double sinks and a built in vanity unit.

The theme for the design of these four bathrooms was Coastal Americana. My clients wanted classic designs that incorporated color, a coastal feel, and were fun.
The master bathroom stands out with the interesting mix of tile. We maximized the tall sloped ceiling with the glass tile accent wall behind the freestanding bath tub. A simple sandblasted "wave" glass panel separates the wet area. Shiplap walls, satin bronze fixtures, and wood details add to the beachy feel.
The three guest bathrooms, while having tile in common, each have their own unique vanities and accents. Curbless showers and frameless glass opened these rooms up to feel more spacious. The bits of blue in the floor tile lends just the right pop of blue.
Custom fabric roman shades in each room soften the look and add extra style.

The original bathroom had a fiberglass tub insert, vinyl flooring, and no personality.
Inspiration for a small mediterranean family bathroom in Minneapolis with shaker cabinets, white cabinets, an alcove bath, a shower/bath combination, a two-piece toilet, grey tiles, porcelain tiles, grey walls, cement flooring, a submerged sink, engineered stone worktops, multi-coloured floors, a hinged door, white worktops, a wall niche, a single sink and a freestanding vanity unit.
Inspiration for a small mediterranean family bathroom in Minneapolis with shaker cabinets, white cabinets, an alcove bath, a shower/bath combination, a two-piece toilet, grey tiles, porcelain tiles, grey walls, cement flooring, a submerged sink, engineered stone worktops, multi-coloured floors, a hinged door, white worktops, a wall niche, a single sink and a freestanding vanity unit.

Photo of a small contemporary family bathroom in New York with all styles of cabinet, white cabinets, an alcove bath, a shower/bath combination, a one-piece toilet, white tiles, mosaic tiles, white walls, porcelain flooring, a submerged sink, engineered stone worktops, beige floors, a hinged door, white worktops, a single sink, a freestanding vanity unit, all types of ceiling and all types of wall treatment.

Kids bath renovation to include porcelain tile with blue mosaic accent tile and niche
Inspiration for a medium sized contemporary family bathroom in San Francisco with shaker cabinets, blue cabinets, an alcove shower, a one-piece toilet, multi-coloured tiles, ceramic tiles, grey walls, porcelain flooring, a submerged sink, engineered stone worktops, white floors, a hinged door, grey worktops, a wall niche, double sinks and a built in vanity unit.
Inspiration for a medium sized contemporary family bathroom in San Francisco with shaker cabinets, blue cabinets, an alcove shower, a one-piece toilet, multi-coloured tiles, ceramic tiles, grey walls, porcelain flooring, a submerged sink, engineered stone worktops, white floors, a hinged door, grey worktops, a wall niche, double sinks and a built in vanity unit.

This is a very small master bathroom, but it's very efficient in providing a bathroom in a small footprint with a focal shower.
Inspiration for a small nautical family bathroom in Other with beaded cabinets, white cabinets, a shower/bath combination, a two-piece toilet, green tiles, porcelain tiles, white walls, ceramic flooring, a submerged sink, solid surface worktops, grey floors, a sliding door, white worktops, a single sink and a freestanding vanity unit.
Inspiration for a small nautical family bathroom in Other with beaded cabinets, white cabinets, a shower/bath combination, a two-piece toilet, green tiles, porcelain tiles, white walls, ceramic flooring, a submerged sink, solid surface worktops, grey floors, a sliding door, white worktops, a single sink and a freestanding vanity unit.
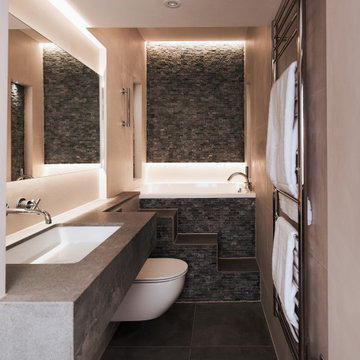
This suite of bathrooms was created as part of a larger full-home renovation to fit in with a basement level home pilates studio. Eighty2 designer Tim was tasked with taking disused spaces and transforming them into a functional and relaxing wellness suite. The completed designs show the potential in even the smallest space with an intimate spa room and a luxurious steam room.

This bathtub shower combination looks fantastic. An alcove tub with large format ceramic shower wall tile and black shower fixtures and valves. The glass sliding shower door has black barn door hardware. Black Schluter trim for the large shower niche and shower tile edges.

2021 - 3,100 square foot Coastal Farmhouse Style Residence completed with French oak hardwood floors throughout, light and bright with black and natural accents.

Countertop: Curava | Seaglass and Quartz | Color: Element
Cabinet: J&J Exclusive Amish Kemp Cabinetry | Color: Surf Green
Shower Walls: Topcu | Naima Stone
Shower Accent: Elysium | Watercolor Green
Shower Floor: Stone Mosaics | Pebble Tile | Green & White Shaved
Hardware: Top Knobs | Modern Metro | Brushed Nickel

Inspiration for a medium sized classic family bathroom in Tampa with shaker cabinets, white cabinets, a double shower, a two-piece toilet, white tiles, ceramic tiles, white walls, vinyl flooring, a submerged sink, engineered stone worktops, grey floors, a hinged door, grey worktops, a wall niche, double sinks, a built in vanity unit and tongue and groove walls.
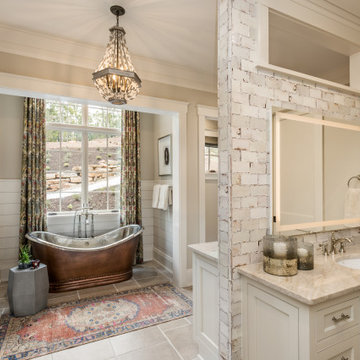
Inspiration for a rustic family bathroom in Other with medium wood cabinets, an alcove bath, a shower/bath combination, blue tiles, metro tiles, quartz worktops, a shower curtain, grey worktops, a single sink and a built in vanity unit.
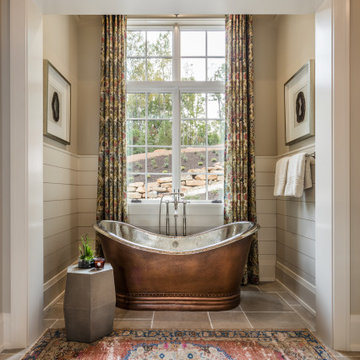
This is an example of a rustic family bathroom in Other with medium wood cabinets, an alcove bath, a shower/bath combination, blue tiles, metro tiles, quartz worktops, a shower curtain, grey worktops, a single sink and a built in vanity unit.
Family Bathroom Ideas and Designs
5

 Shelves and shelving units, like ladder shelves, will give you extra space without taking up too much floor space. Also look for wire, wicker or fabric baskets, large and small, to store items under or next to the sink, or even on the wall.
Shelves and shelving units, like ladder shelves, will give you extra space without taking up too much floor space. Also look for wire, wicker or fabric baskets, large and small, to store items under or next to the sink, or even on the wall.  The sink, the mirror, shower and/or bath are the places where you might want the clearest and strongest light. You can use these if you want it to be bright and clear. Otherwise, you might want to look at some soft, ambient lighting in the form of chandeliers, short pendants or wall lamps. You could use accent lighting around your bath in the form to create a tranquil, spa feel, as well.
The sink, the mirror, shower and/or bath are the places where you might want the clearest and strongest light. You can use these if you want it to be bright and clear. Otherwise, you might want to look at some soft, ambient lighting in the form of chandeliers, short pendants or wall lamps. You could use accent lighting around your bath in the form to create a tranquil, spa feel, as well. 