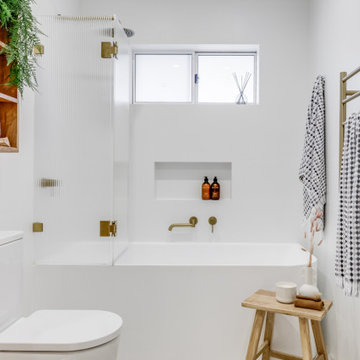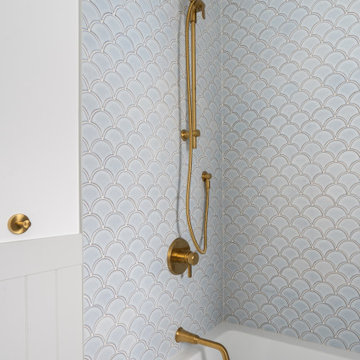Affordable Family Bathroom Ideas and Designs

Extension and refurbishment of a semi-detached house in Hern Hill.
Extensions are modern using modern materials whilst being respectful to the original house and surrounding fabric.
Views to the treetops beyond draw occupants from the entrance, through the house and down to the double height kitchen at garden level.
From the playroom window seat on the upper level, children (and adults) can climb onto a play-net suspended over the dining table.
The mezzanine library structure hangs from the roof apex with steel structure exposed, a place to relax or work with garden views and light. More on this - the built-in library joinery becomes part of the architecture as a storage wall and transforms into a gorgeous place to work looking out to the trees. There is also a sofa under large skylights to chill and read.
The kitchen and dining space has a Z-shaped double height space running through it with a full height pantry storage wall, large window seat and exposed brickwork running from inside to outside. The windows have slim frames and also stack fully for a fully indoor outdoor feel.
A holistic retrofit of the house provides a full thermal upgrade and passive stack ventilation throughout. The floor area of the house was doubled from 115m2 to 230m2 as part of the full house refurbishment and extension project.
A huge master bathroom is achieved with a freestanding bath, double sink, double shower and fantastic views without being overlooked.
The master bedroom has a walk-in wardrobe room with its own window.
The children's bathroom is fun with under the sea wallpaper as well as a separate shower and eaves bath tub under the skylight making great use of the eaves space.
The loft extension makes maximum use of the eaves to create two double bedrooms, an additional single eaves guest room / study and the eaves family bathroom.
5 bedrooms upstairs.

The combination of wallpaper and white metro tiles gave a coastal look and feel to the bathroom
Design ideas for a large coastal family bathroom in London with grey floors, blue walls, porcelain flooring, flat-panel cabinets, blue cabinets, a freestanding bath, a corner shower, a one-piece toilet, white tiles, porcelain tiles, an open shower, a wall niche, a single sink, a freestanding vanity unit and wallpapered walls.
Design ideas for a large coastal family bathroom in London with grey floors, blue walls, porcelain flooring, flat-panel cabinets, blue cabinets, a freestanding bath, a corner shower, a one-piece toilet, white tiles, porcelain tiles, an open shower, a wall niche, a single sink, a freestanding vanity unit and wallpapered walls.

Inspiration for a small eclectic bathroom in Cornwall with white cabinets, a wall mounted toilet, ceramic tiles, ceramic flooring, feature lighting, a single sink, a built-in bath, a shower/bath combination, green tiles, green walls, quartz worktops, grey floors, a hinged door, white worktops and a freestanding vanity unit.

Verdigris wall tiles and floor tiles both from Mandarin Stone. Bespoke vanity unit made from recycled scaffold boards and live edge worktop. Basin from William and Holland, brassware from Lusso Stone.

Small contemporary family bathroom in West Midlands with flat-panel cabinets, white cabinets, a built-in bath, a built-in shower, a wall mounted toilet, green tiles, porcelain tiles, white walls, porcelain flooring, an integrated sink, solid surface worktops, grey floors, a sliding door, white worktops, a single sink and a floating vanity unit.

Art Deco style bathroom with a reclaimed basin, roll top bath in Charlotte's Locks and high cistern toilet. The lattice tiles are from Fired Earth and the wall panels are Railings.

Reconfiguration of a dilapidated bathroom and separate toilet in a Victorian house in Walthamstow village.
The original toilet was situated straight off of the landing space and lacked any privacy as it opened onto the landing. The original bathroom was separate from the WC with the entrance at the end of the landing. To get to the rear bedroom meant passing through the bathroom which was not ideal. The layout was reconfigured to create a family bathroom which incorporated a walk-in shower where the original toilet had been and freestanding bath under a large sash window. The new bathroom is slightly slimmer than the original this is to create a short corridor leading to the rear bedroom.
The ceiling was removed and the joists exposed to create the feeling of a larger space. A rooflight sits above the walk-in shower and the room is flooded with natural daylight. Hanging plants are hung from the exposed beams bringing nature and a feeling of calm tranquility into the space.

Girls bathroom remodel for two sisters from two small separate bathrooms originally to a new larger, "Jack and Jill" style bathroom for better flow. Cesarstone white counter tops, tub deck, and shower bench/curb. Wood look porcelain floor planking. White subway tile with glass bubble mosaic tile accents. Construction by JP Lindstrom, Inc. Bernard Andre Photography

Here are a couple of examples of bathrooms at this project, which have a 'traditional' aesthetic. All tiling and panelling has been very carefully set-out so as to minimise cut joints.
Built-in storage and niches have been introduced, where appropriate, to provide discreet storage and additional interest.
Photographer: Nick Smith

A guest bath transformation in Bothell featuring a unique modern coastal aesthetic complete with a floral patterned tile flooring and a bold Moroccan-inspired green shower surround.

This project was a complete gut remodel of the owner's childhood home. They demolished it and rebuilt it as a brand-new two-story home to house both her retired parents in an attached ADU in-law unit, as well as her own family of six. Though there is a fire door separating the ADU from the main house, it is often left open to create a truly multi-generational home. For the design of the home, the owner's one request was to create something timeless, and we aimed to honor that.

Nathalie Priem Photography
Inspiration for a small contemporary family bathroom in London with flat-panel cabinets, grey cabinets, a freestanding bath, a wall mounted toilet, ceramic flooring, marble worktops, grey floors, grey worktops, white walls and a vessel sink.
Inspiration for a small contemporary family bathroom in London with flat-panel cabinets, grey cabinets, a freestanding bath, a wall mounted toilet, ceramic flooring, marble worktops, grey floors, grey worktops, white walls and a vessel sink.

PB Teen bedroom, featuring Coco Crystal large pendant chandelier, Wayfair leaning mirrors, Restoration Hardware and Wisteria Peony wall art. Bathroom features Cambridge plumbing and claw foot slipper cooking bathtub, Ferguson plumbing fixtures, 4-panel frosted glass bard door, and magnolia weave white carrerrea marble floor and wall tile.

Inspiration for a medium sized coastal family bathroom in Boston with a shower/bath combination, grey tiles, a submerged bath, white walls, marble flooring and grey floors.

The client wanted a moody and monochromatic powder room with a lot of personality. We recommended the focal point tiles on the floor, added warmth with a gorgeous, black and wood vanity and topped that off with Matte black porcelain integrated sink and counter. The photography and accessories bring it all together and really pop with the dramatic black painted walls.

Surface mounted Kohler medicine cabinet provides much needed storage space in this newly renovated hall bathroom.
Small classic family bathroom in DC Metro with flat-panel cabinets, grey cabinets, a built-in shower, a two-piece toilet, blue tiles, ceramic tiles, white walls, porcelain flooring, a submerged sink, engineered stone worktops, beige floors, a sliding door, white worktops, a wall niche, a single sink and a built in vanity unit.
Small classic family bathroom in DC Metro with flat-panel cabinets, grey cabinets, a built-in shower, a two-piece toilet, blue tiles, ceramic tiles, white walls, porcelain flooring, a submerged sink, engineered stone worktops, beige floors, a sliding door, white worktops, a wall niche, a single sink and a built in vanity unit.

Design ideas for a small modern grey and black family bathroom in London with louvered cabinets, grey cabinets, an alcove bath, a shower/bath combination, a wall mounted toilet, grey tiles, porcelain tiles, grey walls, porcelain flooring, an integrated sink, grey floors, a hinged door, a single sink and a floating vanity unit.

Main bathroom
This is an example of a small modern family bathroom in Sydney with flat-panel cabinets, light wood cabinets, a corner bath, a shower/bath combination, a two-piece toilet, white tiles, white walls, a vessel sink, grey floors, a hinged door, white worktops, a wall niche, a single sink and a floating vanity unit.
This is an example of a small modern family bathroom in Sydney with flat-panel cabinets, light wood cabinets, a corner bath, a shower/bath combination, a two-piece toilet, white tiles, white walls, a vessel sink, grey floors, a hinged door, white worktops, a wall niche, a single sink and a floating vanity unit.

Inspiration for a small scandi family bathroom in Perth with flat-panel cabinets, light wood cabinets, a built-in shower, a one-piece toilet, green tiles, mosaic tiles, grey walls, porcelain flooring, a vessel sink, engineered stone worktops, grey floors, a hinged door, white worktops, a single sink and a built in vanity unit.

Sweet kids bathroom, with light grey wainscoting and fan tiles that mimic a fish scale pattern.
This is an example of a medium sized traditional family bathroom in Vancouver with shaker cabinets, grey cabinets, an alcove bath, a shower/bath combination, a two-piece toilet, blue tiles, porcelain tiles, white walls, porcelain flooring, a submerged sink, engineered stone worktops, grey floors, a shower curtain, white worktops, a single sink and a built in vanity unit.
This is an example of a medium sized traditional family bathroom in Vancouver with shaker cabinets, grey cabinets, an alcove bath, a shower/bath combination, a two-piece toilet, blue tiles, porcelain tiles, white walls, porcelain flooring, a submerged sink, engineered stone worktops, grey floors, a shower curtain, white worktops, a single sink and a built in vanity unit.
Affordable Family Bathroom Ideas and Designs
1

 Shelves and shelving units, like ladder shelves, will give you extra space without taking up too much floor space. Also look for wire, wicker or fabric baskets, large and small, to store items under or next to the sink, or even on the wall.
Shelves and shelving units, like ladder shelves, will give you extra space without taking up too much floor space. Also look for wire, wicker or fabric baskets, large and small, to store items under or next to the sink, or even on the wall.  The sink, the mirror, shower and/or bath are the places where you might want the clearest and strongest light. You can use these if you want it to be bright and clear. Otherwise, you might want to look at some soft, ambient lighting in the form of chandeliers, short pendants or wall lamps. You could use accent lighting around your bath in the form to create a tranquil, spa feel, as well.
The sink, the mirror, shower and/or bath are the places where you might want the clearest and strongest light. You can use these if you want it to be bright and clear. Otherwise, you might want to look at some soft, ambient lighting in the form of chandeliers, short pendants or wall lamps. You could use accent lighting around your bath in the form to create a tranquil, spa feel, as well. 