Affordable Family Bathroom Ideas and Designs
Refine by:
Budget
Sort by:Popular Today
101 - 120 of 17,582 photos
Item 1 of 3

In contrast, another bathroom is lined with slate strips, and features a freestanding bath, a built-in medicine cabinet with a wenge frame, and four niches which add some depth to the room.
Photographer: Bruce Hemming

This is an example of a medium sized modern family bathroom in Other with a walk-in shower, multi-coloured tiles, white walls, terrazzo flooring, multi-coloured floors, an open shower, white worktops, a wall niche and a single sink.

©RVP Photography
Inspiration for a small traditional family bathroom in Cincinnati with flat-panel cabinets, grey cabinets, an alcove bath, a shower/bath combination, a one-piece toilet, white tiles, porcelain tiles, grey walls, porcelain flooring, a submerged sink, granite worktops, grey floors, a sliding door and grey worktops.
Inspiration for a small traditional family bathroom in Cincinnati with flat-panel cabinets, grey cabinets, an alcove bath, a shower/bath combination, a one-piece toilet, white tiles, porcelain tiles, grey walls, porcelain flooring, a submerged sink, granite worktops, grey floors, a sliding door and grey worktops.

Charming bathroom for guests using a colourful muted green vanity and mosaic flooring to give life to this space. A large alcove was made in the shower with tile for soap and shampoo. The finishes are in brushed nickel and gold.

Photo of a medium sized classic family bathroom in Moscow with flat-panel cabinets, beige cabinets, an alcove bath, a one-piece toilet, brown tiles, ceramic tiles, brown walls, ceramic flooring, a submerged sink, solid surface worktops, brown floors, white worktops, double sinks, a built in vanity unit and exposed beams.

Although the Kids Bathroom was reduced in size by a few feet to add additional space in the Master Bathroom, you would never suspect it! Because of the new layout and design selections, it now feels even larger than before. We chose light colors for the walls, flooring, cabinetry, and tiles, as well as a large mirror to reflect more light. A custom linen closet with pull-out drawers and frosted glass elevates the design while remaining functional for this family. For a space created to work for a teenage boy, teen girl, and pre-teen girl, we showcase that you don’t need to sacrifice great design for functionality!

This North Vancouver Laneway home highlights a thoughtful floorplan to utilize its small square footage along with materials that added character while highlighting the beautiful architectural elements that draw your attention up towards the ceiling.
Build: Revel Built Construction
Interior Design: Rebecca Foster
Architecture: Architrix
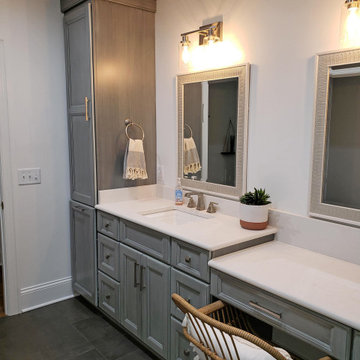
This Clarksville, TN bathroom remodel sets the tone for the room with a large gray vanity from Holiday Kitchens. The vanity space is framed by tower cabinets for extra storage and includes a makeup vanity with mirrors, lighting, and a seat. The brushed glaze finish of the cabinetry and detail surrounding the flat panel doors is accented by Richelieu hardware. A rectangular Kohler Memoirs sink pairs with a Delta Ashlyn faucet, set into the Caesarstone quartz countertop. The custom shower with a sliding glass door creates a luxurious place to relax in this bath remodel, with a built in bench and recessed storage niche. The shower walls are tiled in Lia porcelain tile, and the bathroom floor is Happy Floors gray porcelain tile. The cool gray color scheme is accented by bold patterned curtains.

Honoring the craftsman home but adding an asian feel was the goal of this remodel. The bathroom was designed for 3 boys growing up not their teen years. We wanted something cool and fun, that they can grow into and feel good getting ready in the morning. We removed an exiting walking closet and shifted the shower down a few feet to make room this custom cherry wood built in cabinet. The door, window and baseboards are all made of cherry and have a simple detail that coordinates beautifully with the simple details of this craftsman home. The variation in the green tile is a great combo with the natural red tones of the cherry wood. By adding the black and white matte finish tile, it gave the space a pop of color it much needed to keep it fun and lively. A custom oxblood faux leather mirror will be added to the project along with a lime wash wall paint to complete the original design scheme.
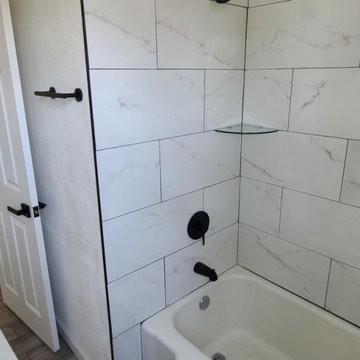
Photo of a small modern family bathroom in Phoenix with shaker cabinets, white cabinets, an alcove bath, an alcove shower, a two-piece toilet, white tiles, ceramic tiles, white walls, ceramic flooring, a submerged sink, engineered stone worktops, grey floors, an open shower, white worktops, a single sink and a built in vanity unit.

Updated hall bathroom.
This is an example of a small family bathroom in DC Metro with shaker cabinets, grey cabinets, an alcove bath, a shower/bath combination, a two-piece toilet, grey walls, ceramic flooring, an integrated sink, engineered stone worktops, beige floors, a shower curtain, white worktops, a single sink and a built in vanity unit.
This is an example of a small family bathroom in DC Metro with shaker cabinets, grey cabinets, an alcove bath, a shower/bath combination, a two-piece toilet, grey walls, ceramic flooring, an integrated sink, engineered stone worktops, beige floors, a shower curtain, white worktops, a single sink and a built in vanity unit.

Design ideas for a small contemporary family bathroom in Grenoble with brown cabinets, a submerged bath, a wall mounted toilet, brown tiles, wood-effect tiles, wood-effect flooring, a trough sink, laminate worktops, brown floors, brown worktops, a single sink and a built in vanity unit.

This is an example of a small traditional family bathroom in Other with recessed-panel cabinets, dark wood cabinets, an alcove bath, an alcove shower, a two-piece toilet, white tiles, porcelain tiles, beige walls, porcelain flooring, a submerged sink, solid surface worktops, white floors, a shower curtain, white worktops, double sinks and a built in vanity unit.
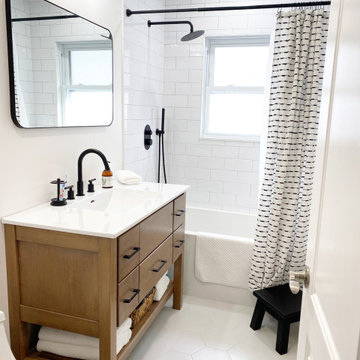
Design ideas for a small contemporary family bathroom in Chicago with dark wood cabinets, an alcove bath, white tiles, ceramic tiles, white floors, white worktops, a single sink and a freestanding vanity unit.
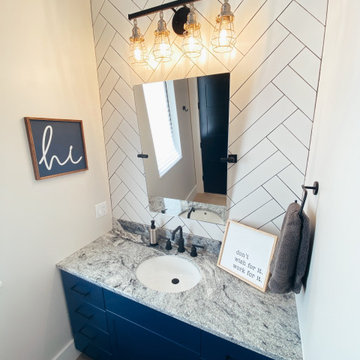
This kid's bath features our black and white granite. The navy cabinet paired with the matte black accents make this look a must-have!!
This is an example of a small modern family bathroom in Chicago with grey cabinets, white worktops, a single sink, a freestanding vanity unit and granite worktops.
This is an example of a small modern family bathroom in Chicago with grey cabinets, white worktops, a single sink, a freestanding vanity unit and granite worktops.
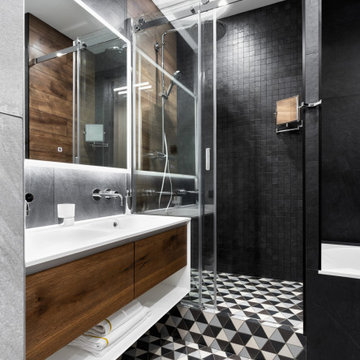
Ванная комната для детей, с двумя раковинами, большой душевой и ванной.
Medium sized contemporary family bathroom in Moscow with flat-panel cabinets, medium wood cabinets, an alcove bath, an alcove shower, black tiles, porcelain tiles, porcelain flooring, solid surface worktops, multi-coloured floors, white worktops, double sinks, a floating vanity unit and a sliding door.
Medium sized contemporary family bathroom in Moscow with flat-panel cabinets, medium wood cabinets, an alcove bath, an alcove shower, black tiles, porcelain tiles, porcelain flooring, solid surface worktops, multi-coloured floors, white worktops, double sinks, a floating vanity unit and a sliding door.

Design ideas for a small coastal family bathroom in Baltimore with beaded cabinets, blue cabinets, an alcove bath, an alcove shower, a one-piece toilet, white tiles, metro tiles, white walls, marble flooring, a built-in sink, engineered stone worktops, grey floors, a shower curtain, white worktops, a single sink, a built in vanity unit and tongue and groove walls.

Design ideas for a medium sized coastal family bathroom in Other with freestanding cabinets, distressed cabinets, an alcove bath, a shower/bath combination, a one-piece toilet, white tiles, cement tiles, white walls, cement flooring, a submerged sink, granite worktops, multi-coloured floors, a shower curtain, multi-coloured worktops, a single sink, a freestanding vanity unit, a timber clad ceiling and wainscoting.
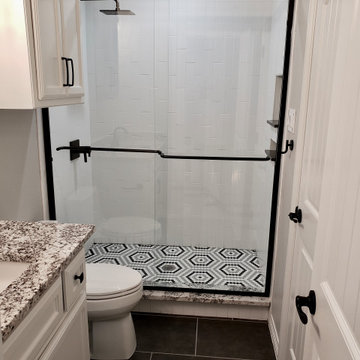
Hall bath received a makeover and tub/shower conversion to full shower with niches for products.
This is an example of a medium sized classic family bathroom in Dallas with recessed-panel cabinets, white cabinets, an alcove shower, a one-piece toilet, white tiles, porcelain tiles, grey walls, porcelain flooring, a submerged sink, granite worktops, grey floors, a sliding door, white worktops, a wall niche, a single sink and a built in vanity unit.
This is an example of a medium sized classic family bathroom in Dallas with recessed-panel cabinets, white cabinets, an alcove shower, a one-piece toilet, white tiles, porcelain tiles, grey walls, porcelain flooring, a submerged sink, granite worktops, grey floors, a sliding door, white worktops, a wall niche, a single sink and a built in vanity unit.
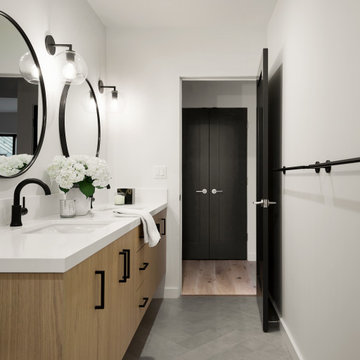
Small modern family bathroom in San Francisco with flat-panel cabinets, white cabinets, an alcove shower, a one-piece toilet, white tiles, ceramic tiles, white walls, porcelain flooring, a built-in sink, engineered stone worktops, grey floors, a hinged door, white worktops, a wall niche, double sinks and a floating vanity unit.
Affordable Family Bathroom Ideas and Designs
6

 Shelves and shelving units, like ladder shelves, will give you extra space without taking up too much floor space. Also look for wire, wicker or fabric baskets, large and small, to store items under or next to the sink, or even on the wall.
Shelves and shelving units, like ladder shelves, will give you extra space without taking up too much floor space. Also look for wire, wicker or fabric baskets, large and small, to store items under or next to the sink, or even on the wall.  The sink, the mirror, shower and/or bath are the places where you might want the clearest and strongest light. You can use these if you want it to be bright and clear. Otherwise, you might want to look at some soft, ambient lighting in the form of chandeliers, short pendants or wall lamps. You could use accent lighting around your bath in the form to create a tranquil, spa feel, as well.
The sink, the mirror, shower and/or bath are the places where you might want the clearest and strongest light. You can use these if you want it to be bright and clear. Otherwise, you might want to look at some soft, ambient lighting in the form of chandeliers, short pendants or wall lamps. You could use accent lighting around your bath in the form to create a tranquil, spa feel, as well. 