Family Bathroom with a Built-in Bath Ideas and Designs

Bathroom
Photo of a small contemporary cream and black family bathroom in London with beige cabinets, a built-in bath, a built-in shower, a wall mounted toilet, beige tiles, ceramic tiles, beige walls, ceramic flooring, black floors, feature lighting, a single sink and a built in vanity unit.
Photo of a small contemporary cream and black family bathroom in London with beige cabinets, a built-in bath, a built-in shower, a wall mounted toilet, beige tiles, ceramic tiles, beige walls, ceramic flooring, black floors, feature lighting, a single sink and a built in vanity unit.

Verdigris wall tiles and floor tiles both from Mandarin Stone. Bespoke vanity unit made from recycled scaffold boards and live edge worktop. Basin from William and Holland, brassware from Lusso Stone.

The guest bathroom in our Blackheath Restoration project includes bespoke marble & mirrored wall cabinets, taps in a brushed nickel finish, herringbone mosaic tiles, a wall hung basin & concealed cistern

Inspiration for a small eclectic bathroom in Cornwall with white cabinets, a wall mounted toilet, ceramic tiles, ceramic flooring, feature lighting, a single sink, a built-in bath, a shower/bath combination, green tiles, green walls, quartz worktops, grey floors, a hinged door, white worktops and a freestanding vanity unit.

Design ideas for a medium sized eclectic grey and yellow family bathroom in London with flat-panel cabinets, light wood cabinets, a built-in bath, a shower/bath combination, a wall mounted toilet, yellow tiles, ceramic tiles, yellow walls, cement flooring, a trough sink, wooden worktops, yellow floors, a single sink and a freestanding vanity unit.

Inspiration for a medium sized traditional family bathroom in Berkshire with shaker cabinets, beige cabinets, a built-in bath, a shower/bath combination, a wall mounted toilet, blue tiles, ceramic tiles, beige walls, porcelain flooring, a built-in sink, beige floors, a hinged door, a feature wall, a single sink and a floating vanity unit.

Inspiration for a small contemporary family bathroom in London with beige cabinets, a built-in bath, a shower/bath combination, a wall mounted toilet, blue tiles, matchstick tiles, white walls, a built-in sink, wooden worktops, white floors, a hinged door, beige worktops, a single sink, a built in vanity unit and flat-panel cabinets.

Design ideas for a small rural family bathroom in Other with dark wood cabinets, a built-in bath, a one-piece toilet, white tiles, ceramic tiles, white walls, a vessel sink, wooden worktops, white floors, a single sink, a freestanding vanity unit and flat-panel cabinets.

This mesmerising floor in marble herringbone tiles, echos the Art Deco style with its stunning colour palette. Embracing our clients openness to sustainability, we installed a unique cabinet and marble sink, which was repurposed into a standout bathroom feature with its intricate detailing and extensive storage.

Medium sized traditional grey and white bathroom in Atlanta with recessed-panel cabinets, blue cabinets, a built-in bath, a two-piece toilet, white tiles, ceramic tiles, white walls, marble flooring, a submerged sink, engineered stone worktops, grey floors, white worktops, a wall niche, double sinks and a built in vanity unit.

Design ideas for a small modern grey and white family bathroom in London with glass-front cabinets, white cabinets, a built-in bath, a shower/bath combination, a wall mounted toilet, grey tiles, porcelain tiles, grey walls, porcelain flooring, a wall-mounted sink, grey floors, an open shower, a single sink and a built in vanity unit.

Grey porcelain tiles and glass mosaics, marble vanity top, white ceramic sinks with black brassware, glass shelves, wall mirrors and contemporary lighting

Inspiration for a medium sized modern family bathroom in New York with flat-panel cabinets, white cabinets, a built-in bath, a shower/bath combination, a one-piece toilet, white walls, ceramic flooring, a built-in sink, marble worktops, black floors, a hinged door, white worktops, a single sink, a floating vanity unit and a coffered ceiling.
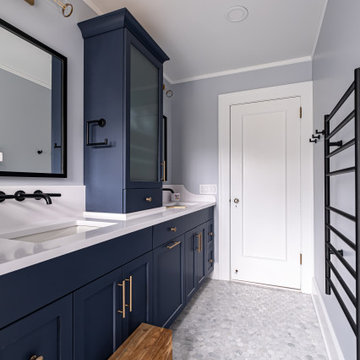
Blue double vanity with wall mount faucets and linen tower for extra storage.
Photos by VLG Photography
Photo of a medium sized modern family bathroom in Newark with shaker cabinets, blue cabinets, a built-in bath, a shower/bath combination, a two-piece toilet, white tiles, metro tiles, marble flooring, a submerged sink, engineered stone worktops, a shower curtain, white worktops, a wall niche, double sinks and a built in vanity unit.
Photo of a medium sized modern family bathroom in Newark with shaker cabinets, blue cabinets, a built-in bath, a shower/bath combination, a two-piece toilet, white tiles, metro tiles, marble flooring, a submerged sink, engineered stone worktops, a shower curtain, white worktops, a wall niche, double sinks and a built in vanity unit.
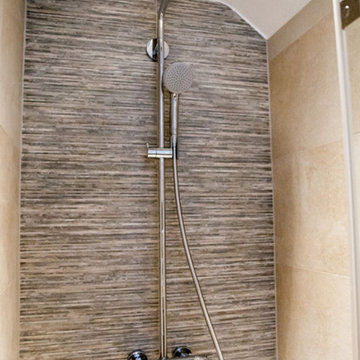
shower
Design ideas for a medium sized contemporary family bathroom in Other with a built-in bath, a walk-in shower, a wall mounted toilet, brown tiles, porcelain tiles, brown walls, porcelain flooring, a wall-mounted sink, brown floors and a hinged door.
Design ideas for a medium sized contemporary family bathroom in Other with a built-in bath, a walk-in shower, a wall mounted toilet, brown tiles, porcelain tiles, brown walls, porcelain flooring, a wall-mounted sink, brown floors and a hinged door.
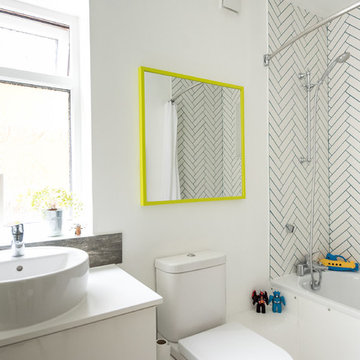
Caitlin Mogridge
Small bohemian family bathroom in London with white cabinets, a shower/bath combination, white tiles, ceramic tiles, white walls, a built-in bath, a vessel sink, a two-piece toilet and white worktops.
Small bohemian family bathroom in London with white cabinets, a shower/bath combination, white tiles, ceramic tiles, white walls, a built-in bath, a vessel sink, a two-piece toilet and white worktops.

Custom cabinetry in the client's favorite robin's egg blue color. Cabinet hardware is white glass and chrome.
Design ideas for a medium sized traditional family bathroom in Other with blue cabinets, a built-in bath, a built-in shower, a wall mounted toilet, multi-coloured tiles, ceramic tiles, white walls, ceramic flooring, a submerged sink, solid surface worktops and flat-panel cabinets.
Design ideas for a medium sized traditional family bathroom in Other with blue cabinets, a built-in bath, a built-in shower, a wall mounted toilet, multi-coloured tiles, ceramic tiles, white walls, ceramic flooring, a submerged sink, solid surface worktops and flat-panel cabinets.
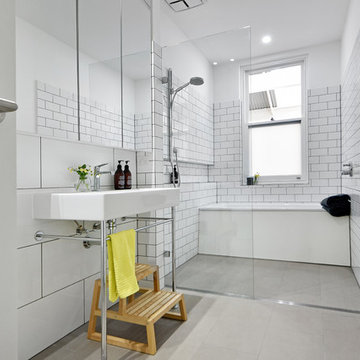
#Rebecca Ryan Architect
Design ideas for a medium sized classic family bathroom in Adelaide with white tiles, a built-in bath, a console sink, a walk-in shower, metro tiles, white walls, ceramic flooring and an open shower.
Design ideas for a medium sized classic family bathroom in Adelaide with white tiles, a built-in bath, a console sink, a walk-in shower, metro tiles, white walls, ceramic flooring and an open shower.
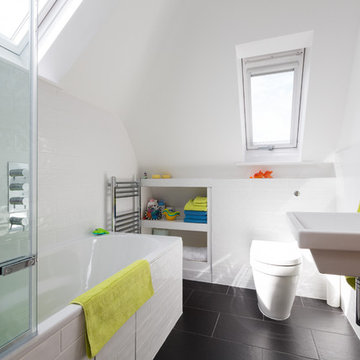
Inspiration for a contemporary family bathroom in London with a wall-mounted sink, open cabinets, white cabinets, a built-in bath, a shower/bath combination, a wall mounted toilet, white tiles, white walls and black floors.

Kid's Bathroom: Shower Area
Medium sized modern bathroom in Toronto with a shower/bath combination, white tiles, metro tiles, white walls, mosaic tile flooring, a built-in bath, flat-panel cabinets, a submerged sink, solid surface worktops, white floors, a shower curtain and white worktops.
Medium sized modern bathroom in Toronto with a shower/bath combination, white tiles, metro tiles, white walls, mosaic tile flooring, a built-in bath, flat-panel cabinets, a submerged sink, solid surface worktops, white floors, a shower curtain and white worktops.
Family Bathroom with a Built-in Bath Ideas and Designs
1

 Shelves and shelving units, like ladder shelves, will give you extra space without taking up too much floor space. Also look for wire, wicker or fabric baskets, large and small, to store items under or next to the sink, or even on the wall.
Shelves and shelving units, like ladder shelves, will give you extra space without taking up too much floor space. Also look for wire, wicker or fabric baskets, large and small, to store items under or next to the sink, or even on the wall.  The sink, the mirror, shower and/or bath are the places where you might want the clearest and strongest light. You can use these if you want it to be bright and clear. Otherwise, you might want to look at some soft, ambient lighting in the form of chandeliers, short pendants or wall lamps. You could use accent lighting around your bath in the form to create a tranquil, spa feel, as well.
The sink, the mirror, shower and/or bath are the places where you might want the clearest and strongest light. You can use these if you want it to be bright and clear. Otherwise, you might want to look at some soft, ambient lighting in the form of chandeliers, short pendants or wall lamps. You could use accent lighting around your bath in the form to create a tranquil, spa feel, as well. 