Family Bathroom with a Claw-foot Bath Ideas and Designs
Refine by:
Budget
Sort by:Popular Today
1 - 20 of 796 photos
Item 1 of 3

Medium sized bohemian family bathroom in Gloucestershire with a claw-foot bath, pink tiles, porcelain tiles, pink walls, mosaic tile flooring, multi-coloured floors and double sinks.

Inspiration for a medium sized classic family bathroom in Cornwall with a claw-foot bath, a one-piece toilet, blue walls, grey floors and brick walls.

Bronze Green family bathroom with dark rusty red slipper bath, marble herringbone tiles, cast iron fireplace, oak vanity sink, walk-in shower and bronze green tiles, vintage lighting and a lot of art and antiques objects!
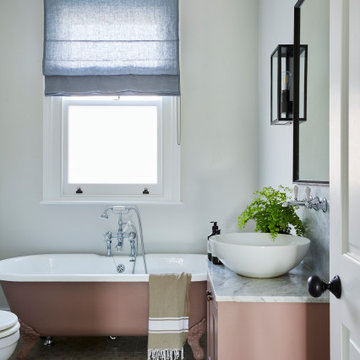
This lovely Victorian house in Battersea was tired and dated before we opened it up and reconfigured the layout. We added a full width extension with Crittal doors to create an open plan kitchen/diner/play area for the family, and added a handsome deVOL shaker kitchen.

The wainscoting is topped with a black painted chair rail at the height of the window. It dies into the tub wall which is covered in subway tile, and complete with a shower niche edged in black quarter-round.

PB Teen bedroom, featuring Coco Crystal large pendant chandelier, Wayfair leaning mirrors, Restoration Hardware and Wisteria Peony wall art. Bathroom features Cambridge plumbing and claw foot slipper cooking bathtub, Ferguson plumbing fixtures, 4-panel frosted glass bard door, and magnolia weave white carrerrea marble floor and wall tile.

John Ellis for Country Living
Inspiration for a medium sized rural bathroom in Los Angeles with shaker cabinets, white cabinets, a claw-foot bath, metro tiles, blue walls, painted wood flooring, engineered stone worktops, a hinged door, white tiles and multi-coloured floors.
Inspiration for a medium sized rural bathroom in Los Angeles with shaker cabinets, white cabinets, a claw-foot bath, metro tiles, blue walls, painted wood flooring, engineered stone worktops, a hinged door, white tiles and multi-coloured floors.
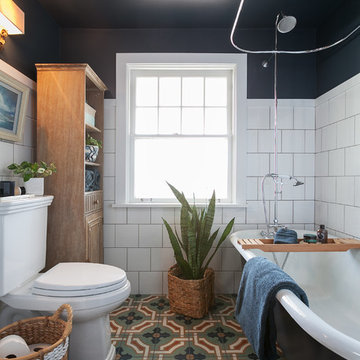
Design ideas for a classic family bathroom in Seattle with a claw-foot bath, a shower/bath combination, a one-piece toilet, white tiles, ceramic tiles, blue walls and mosaic tile flooring.

Here are a couple of examples of bathrooms at this project, which have a 'traditional' aesthetic. All tiling and panelling has been very carefully set-out so as to minimise cut joints.
Built-in storage and niches have been introduced, where appropriate, to provide discreet storage and additional interest.
Photographer: Nick Smith
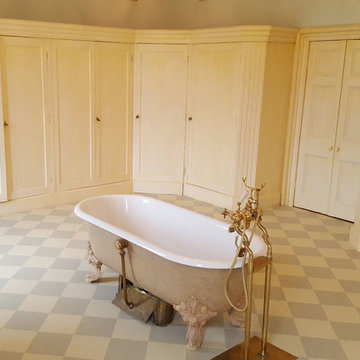
This is an example of a large traditional family bathroom in Dublin with shaker cabinets, a claw-foot bath, a one-piece toilet, beige tiles, beige walls and vinyl flooring.

This new home is the last newly constructed home within the historic Country Club neighborhood of Edina. Nestled within a charming street boasting Mediterranean and cottage styles, the client sought a synthesis of the two that would integrate within the traditional streetscape yet reflect modern day living standards and lifestyle. The footprint may be small, but the classic home features an open floor plan, gourmet kitchen, 5 bedrooms, 5 baths, and refined finishes throughout.
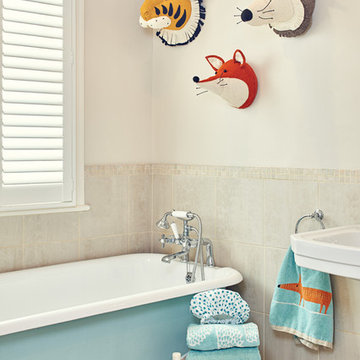
Marco Fazio
Inspiration for a contemporary family bathroom in London with a claw-foot bath, beige tiles, grey tiles and beige walls.
Inspiration for a contemporary family bathroom in London with a claw-foot bath, beige tiles, grey tiles and beige walls.

This stunning, marble topped vanity unit from Porter Bathroom provides so much storage. Combined with a custom mirror cabinet which we designed and had made, there is a place for everything in this beautiful family bathroom.
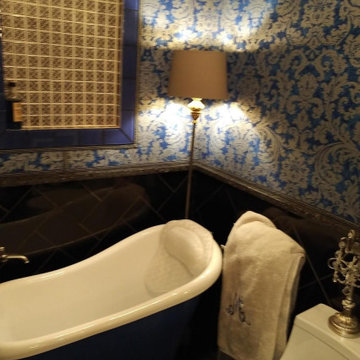
Design ideas for a medium sized family bathroom in Birmingham with freestanding cabinets, beige cabinets, a claw-foot bath, a bidet, black tiles, blue walls, engineered stone worktops, black floors and black worktops.
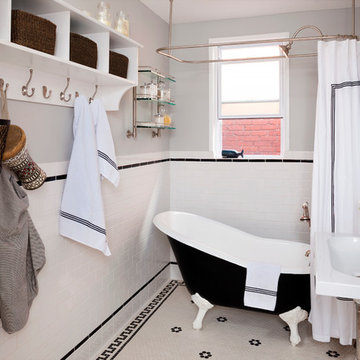
Stacy Zarin Goldberg
Photo of a medium sized bohemian family bathroom in DC Metro with a wall-mounted sink, white cabinets, solid surface worktops, a claw-foot bath, a shower/bath combination, a one-piece toilet, white tiles, porcelain tiles, grey walls and porcelain flooring.
Photo of a medium sized bohemian family bathroom in DC Metro with a wall-mounted sink, white cabinets, solid surface worktops, a claw-foot bath, a shower/bath combination, a one-piece toilet, white tiles, porcelain tiles, grey walls and porcelain flooring.

This 1910 West Highlands home was so compartmentalized that you couldn't help to notice you were constantly entering a new room every 8-10 feet. There was also a 500 SF addition put on the back of the home to accommodate a living room, 3/4 bath, laundry room and back foyer - 350 SF of that was for the living room. Needless to say, the house needed to be gutted and replanned.
Kitchen+Dining+Laundry-Like most of these early 1900's homes, the kitchen was not the heartbeat of the home like they are today. This kitchen was tucked away in the back and smaller than any other social rooms in the house. We knocked out the walls of the dining room to expand and created an open floor plan suitable for any type of gathering. As a nod to the history of the home, we used butcherblock for all the countertops and shelving which was accented by tones of brass, dusty blues and light-warm greys. This room had no storage before so creating ample storage and a variety of storage types was a critical ask for the client. One of my favorite details is the blue crown that draws from one end of the space to the other, accenting a ceiling that was otherwise forgotten.
Primary Bath-This did not exist prior to the remodel and the client wanted a more neutral space with strong visual details. We split the walls in half with a datum line that transitions from penny gap molding to the tile in the shower. To provide some more visual drama, we did a chevron tile arrangement on the floor, gridded the shower enclosure for some deep contrast an array of brass and quartz to elevate the finishes.
Powder Bath-This is always a fun place to let your vision get out of the box a bit. All the elements were familiar to the space but modernized and more playful. The floor has a wood look tile in a herringbone arrangement, a navy vanity, gold fixtures that are all servants to the star of the room - the blue and white deco wall tile behind the vanity.
Full Bath-This was a quirky little bathroom that you'd always keep the door closed when guests are over. Now we have brought the blue tones into the space and accented it with bronze fixtures and a playful southwestern floor tile.
Living Room & Office-This room was too big for its own good and now serves multiple purposes. We condensed the space to provide a living area for the whole family plus other guests and left enough room to explain the space with floor cushions. The office was a bonus to the project as it provided privacy to a room that otherwise had none before.
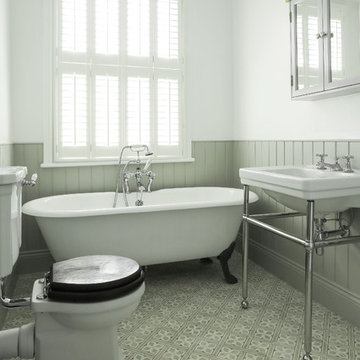
Design ideas for a medium sized traditional family bathroom in London with a two-piece toilet, white walls, cement flooring, a console sink, a claw-foot bath and grey floors.
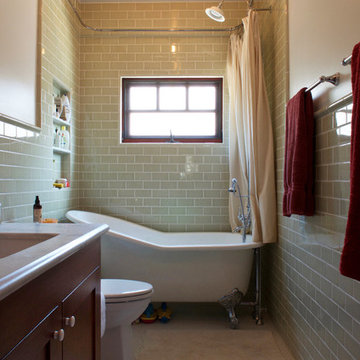
Joel Stoffer
This is an example of a medium sized classic family bathroom in Los Angeles with shaker cabinets, dark wood cabinets, a claw-foot bath, a shower/bath combination, beige tiles, metro tiles, beige walls, porcelain flooring, a submerged sink, a one-piece toilet, marble worktops, white floors and a shower curtain.
This is an example of a medium sized classic family bathroom in Los Angeles with shaker cabinets, dark wood cabinets, a claw-foot bath, a shower/bath combination, beige tiles, metro tiles, beige walls, porcelain flooring, a submerged sink, a one-piece toilet, marble worktops, white floors and a shower curtain.
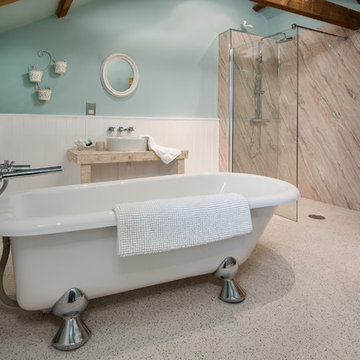
Tracey Bloxham, Inside Story Photography
Medium sized coastal bathroom in Other with blue walls, lino flooring, a vessel sink, beige floors, an open shower, a claw-foot bath and stone slabs.
Medium sized coastal bathroom in Other with blue walls, lino flooring, a vessel sink, beige floors, an open shower, a claw-foot bath and stone slabs.
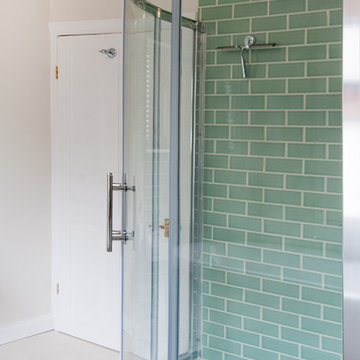
Inspiration for a small contemporary family bathroom in Sussex with white cabinets, a claw-foot bath, a corner shower, a two-piece toilet, green tiles, ceramic tiles, white walls, porcelain flooring and a pedestal sink.
Family Bathroom with a Claw-foot Bath Ideas and Designs
1

 Shelves and shelving units, like ladder shelves, will give you extra space without taking up too much floor space. Also look for wire, wicker or fabric baskets, large and small, to store items under or next to the sink, or even on the wall.
Shelves and shelving units, like ladder shelves, will give you extra space without taking up too much floor space. Also look for wire, wicker or fabric baskets, large and small, to store items under or next to the sink, or even on the wall.  The sink, the mirror, shower and/or bath are the places where you might want the clearest and strongest light. You can use these if you want it to be bright and clear. Otherwise, you might want to look at some soft, ambient lighting in the form of chandeliers, short pendants or wall lamps. You could use accent lighting around your bath in the form to create a tranquil, spa feel, as well.
The sink, the mirror, shower and/or bath are the places where you might want the clearest and strongest light. You can use these if you want it to be bright and clear. Otherwise, you might want to look at some soft, ambient lighting in the form of chandeliers, short pendants or wall lamps. You could use accent lighting around your bath in the form to create a tranquil, spa feel, as well. 