Family Bathroom with a Console Sink Ideas and Designs
Refine by:
Budget
Sort by:Popular Today
101 - 120 of 1,406 photos
Item 1 of 3
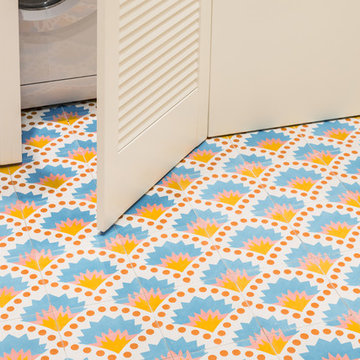
Salle de bain enfants : carrelage sol Carocim / Petit Pan,
Medium sized scandi family bathroom in Paris with a submerged bath, ceramic tiles, white walls, cement flooring, a console sink and blue floors.
Medium sized scandi family bathroom in Paris with a submerged bath, ceramic tiles, white walls, cement flooring, a console sink and blue floors.
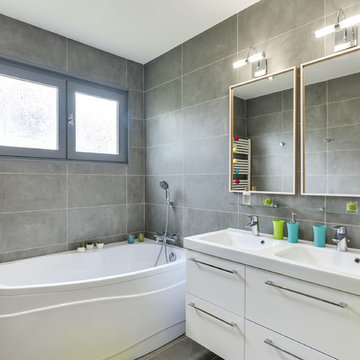
Meero
Design ideas for a medium sized contemporary bathroom in Paris with a built-in bath, grey tiles, grey walls, a console sink, grey floors, beaded cabinets, white cabinets, a two-piece toilet, cement tiles, cement flooring, tiled worktops and an open shower.
Design ideas for a medium sized contemporary bathroom in Paris with a built-in bath, grey tiles, grey walls, a console sink, grey floors, beaded cabinets, white cabinets, a two-piece toilet, cement tiles, cement flooring, tiled worktops and an open shower.

Photo Caroline Morin
This is an example of a medium sized contemporary family bathroom in Other with dark wood cabinets, a walk-in shower, white tiles, white walls, ceramic flooring, a console sink, blue floors, an open shower and white worktops.
This is an example of a medium sized contemporary family bathroom in Other with dark wood cabinets, a walk-in shower, white tiles, white walls, ceramic flooring, a console sink, blue floors, an open shower and white worktops.
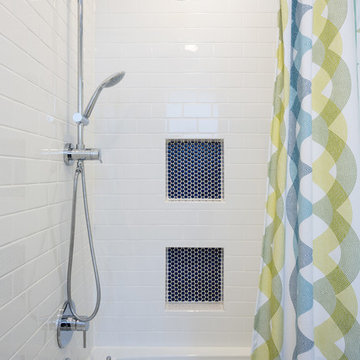
Pops of color and repeated geometry create a cohesive design.
photography by Tyler Mallory || www.tylermallory.com
Design ideas for a medium sized traditional family bathroom in Chicago with freestanding cabinets, white cabinets, an alcove bath, a shower/bath combination, a two-piece toilet, blue tiles, ceramic tiles, white walls, porcelain flooring and a console sink.
Design ideas for a medium sized traditional family bathroom in Chicago with freestanding cabinets, white cabinets, an alcove bath, a shower/bath combination, a two-piece toilet, blue tiles, ceramic tiles, white walls, porcelain flooring and a console sink.
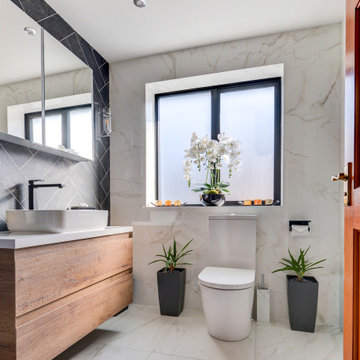
Marble Bathroom in Worthing, West Sussex
A family bathroom and en-suite provide a luxurious relaxing space for local High Salvington, Worthing clients.
The Brief
This bathroom project in High Salvington, Worthing required a luxurious bathroom theme that could be utilised across a larger family bathroom and a smaller en-suite.
The client for this project sought a really on trend design, with multiple personal elements to be incorporated. In addition, lighting improvements were sought to maintain a light theme across both rooms.
Design Elements
Across the two bathrooms designer Aron was tasked with keeping both space light, but also including luxurious elements. In both spaces white marble tiles have been utilised to help balance natural light, whilst adding a premium feel.
In the family bathroom a feature wall with herringbone laid tiles adds another premium element to the space.
To include the required storage in the family bathroom, a wall hung unit from British supplier Saneux has been incorporated. This has been chosen in the natural English Oak finish and uses a handleless system for operation of drawers.
A podium sink sits on top of the furniture unit with a complimenting white also used.
Special Inclusions
This client sought a number of special inclusions to tailor the design to their own style.
Matt black brassware from supplier Saneux has been used throughout, which teams nicely with the marble tiles and the designer shower screen chosen by this client. Around the bath niche alcoves have been incorporated to provide a place to store essentials and decorations, these have been enhanced with discrete downlighting.
Throughout the room lighting enhancements have been made, with wall mounted lights either side of the HiB Xenon mirrored unit, downlights in the ceiling and lighting in niche alcoves.
Our expert fitting team have even undertaken the intricate task of tilling this l-shaped bath panel.
Project Highlight
In addition to the family bathroom, this project involved renovating an existing en-suite.
White marble tiles have again been used, working well with the Pewter Grey bathroom unit from British supplier Saneux’s Air range. A Crosswater shower enclosure is used in this room, with niche alcoves again incorporated.
A key part of the design in this room was to create a theme with enough natural light and balanced features.
The End Result
These two bathrooms use a similar theme, providing two wonderful and relaxing spaces to this High Salvington property. The design conjured by Aron keeps both spaces feeling light and opulent, with the theme enhanced by a number of special inclusions for this client.
If you have a similar home project, consult our expert designers to see how we can design your dream space.
To arrange an appointment visit a showroom or book an appointment now.
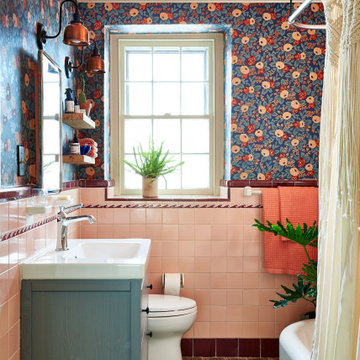
Inspiration for a small bohemian family bathroom in Philadelphia with grey cabinets, a corner bath, ceramic tiles, wood-effect flooring, a console sink, solid surface worktops, brown floors, a shower curtain, white worktops, a single sink, a freestanding vanity unit, pink tiles, red tiles and orange walls.
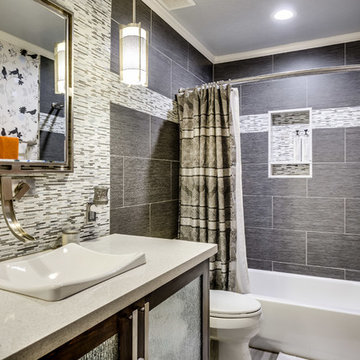
ListerPros
Design ideas for a small classic family bathroom in Phoenix with a console sink, glass-front cabinets, dark wood cabinets, engineered stone worktops, a freestanding bath, a shower/bath combination, a one-piece toilet, grey tiles, ceramic tiles, grey walls and porcelain flooring.
Design ideas for a small classic family bathroom in Phoenix with a console sink, glass-front cabinets, dark wood cabinets, engineered stone worktops, a freestanding bath, a shower/bath combination, a one-piece toilet, grey tiles, ceramic tiles, grey walls and porcelain flooring.
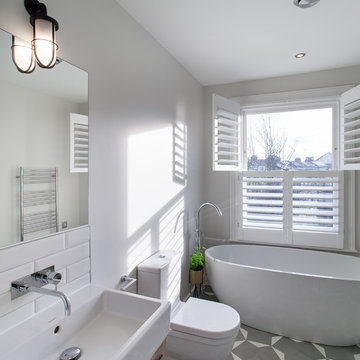
Peter Landers
Photo of a medium sized contemporary bathroom in London with a freestanding bath, white tiles, ceramic tiles, white walls, ceramic flooring, a console sink, grey floors and an open shower.
Photo of a medium sized contemporary bathroom in London with a freestanding bath, white tiles, ceramic tiles, white walls, ceramic flooring, a console sink, grey floors and an open shower.
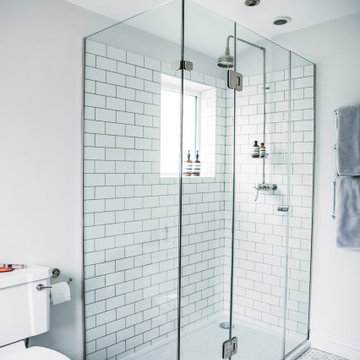
Contemporary family bathroom in London with a claw-foot bath, a corner shower, a one-piece toilet, white tiles, ceramic tiles, grey walls, marble flooring, a console sink, grey floors and a hinged door.
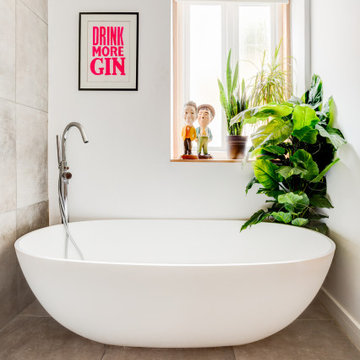
Clean lined modern bathroom with slipper bath and pops of pink
Medium sized eclectic family bathroom in Sussex with flat-panel cabinets, a freestanding bath, a walk-in shower, a wall mounted toilet, grey tiles, ceramic tiles, grey walls, ceramic flooring, a console sink, glass worktops, grey floors, an open shower, white worktops, a single sink and a freestanding vanity unit.
Medium sized eclectic family bathroom in Sussex with flat-panel cabinets, a freestanding bath, a walk-in shower, a wall mounted toilet, grey tiles, ceramic tiles, grey walls, ceramic flooring, a console sink, glass worktops, grey floors, an open shower, white worktops, a single sink and a freestanding vanity unit.
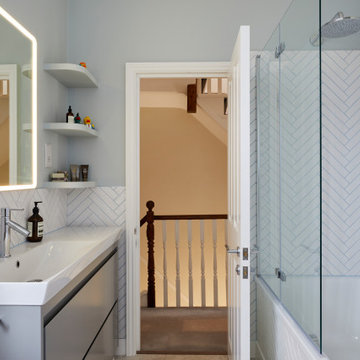
Inspiration for a small contemporary grey and white bathroom in London with flat-panel cabinets, grey cabinets, an alcove bath, a shower/bath combination, a wall mounted toilet, white tiles, ceramic tiles, blue walls, porcelain flooring, a console sink, grey floors, a single sink and a built in vanity unit.
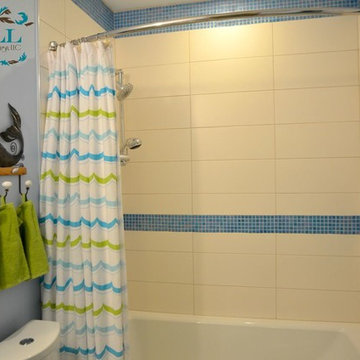
Photo of a medium sized modern family bathroom in DC Metro with flat-panel cabinets, white cabinets, an alcove bath, a shower/bath combination, a two-piece toilet, beige tiles, porcelain tiles, blue walls, porcelain flooring, solid surface worktops and a console sink.
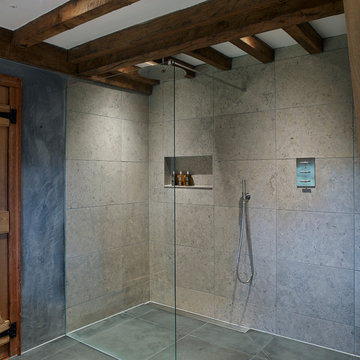
Rustic modern bathroom. The large walk in shower is finished with natural stone wall tiles and slate floor tiles. The linear, marine grade, stainless steel shower gully eliminates the need for a shower tray.
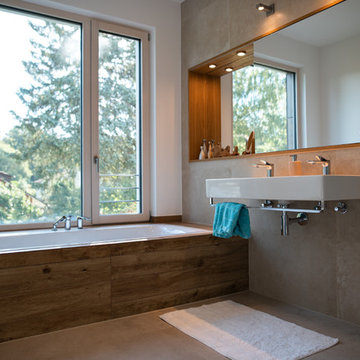
This is an example of a large contemporary family bathroom in Other with white cabinets, a built-in bath, a built-in shower, a two-piece toilet, beige tiles, white walls, a console sink, solid surface worktops, beige floors, an open shower and white worktops.
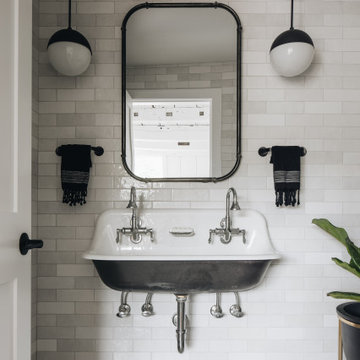
This is an example of a large eclectic family bathroom in Grand Rapids with black cabinets, white tiles, ceramic tiles, white walls, mosaic tile flooring, a console sink, white floors, an open shower and double sinks.
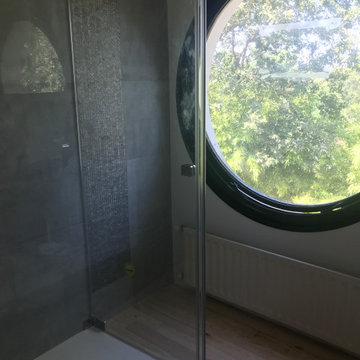
Rénovation complète de la salle d'eau des enfants. Parquet massif au sol, faïence 120 * 50 et une faience sur 1 hauteur effet métallique. Le receveur en mode "italienne" blanc 120*80, une paroi de douche fermant le tout.
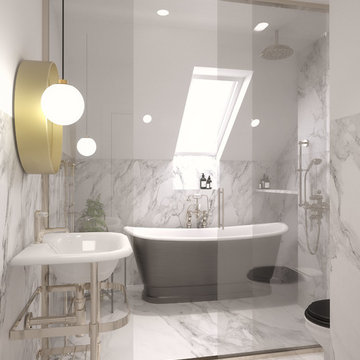
Medium sized traditional family bathroom in London with a walk-in shower, a one-piece toilet, stone slabs, white walls, marble flooring, a console sink, white floors and a sliding door.
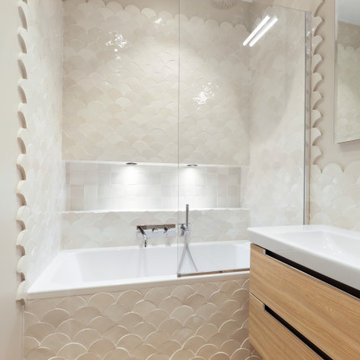
Renovation complète d'une salle de baons, pose de zellige, electriqcite refaire, mise en peinture
Inspiration for a medium sized traditional family bathroom in Paris with beaded cabinets, white cabinets, beige tiles, mosaic tiles, a console sink, a single sink and a built in vanity unit.
Inspiration for a medium sized traditional family bathroom in Paris with beaded cabinets, white cabinets, beige tiles, mosaic tiles, a console sink, a single sink and a built in vanity unit.
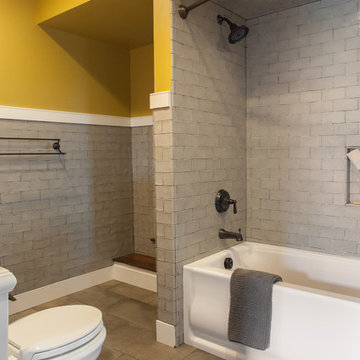
Medium sized classic family bathroom in Philadelphia with open cabinets, distressed cabinets, an alcove bath, a shower/bath combination, a two-piece toilet, grey tiles, ceramic tiles, yellow walls, concrete flooring, a console sink, zinc worktops, grey floors and a shower curtain.
Family Bathroom with a Console Sink Ideas and Designs
6
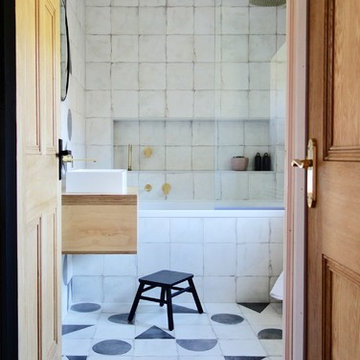

 Shelves and shelving units, like ladder shelves, will give you extra space without taking up too much floor space. Also look for wire, wicker or fabric baskets, large and small, to store items under or next to the sink, or even on the wall.
Shelves and shelving units, like ladder shelves, will give you extra space without taking up too much floor space. Also look for wire, wicker or fabric baskets, large and small, to store items under or next to the sink, or even on the wall.  The sink, the mirror, shower and/or bath are the places where you might want the clearest and strongest light. You can use these if you want it to be bright and clear. Otherwise, you might want to look at some soft, ambient lighting in the form of chandeliers, short pendants or wall lamps. You could use accent lighting around your bath in the form to create a tranquil, spa feel, as well.
The sink, the mirror, shower and/or bath are the places where you might want the clearest and strongest light. You can use these if you want it to be bright and clear. Otherwise, you might want to look at some soft, ambient lighting in the form of chandeliers, short pendants or wall lamps. You could use accent lighting around your bath in the form to create a tranquil, spa feel, as well. 