Family Bathroom with a Corner Shower Ideas and Designs
Refine by:
Budget
Sort by:Popular Today
81 - 100 of 4,636 photos
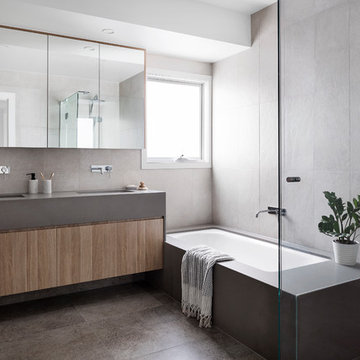
Kids Bathroom
Photo Creditg: Dylan Lark Aspect 11
Styling: Bask Interiors
Builder: Hart Builders
Contemporary family bathroom in Melbourne with flat-panel cabinets, light wood cabinets, a submerged bath, a corner shower, beige tiles, porcelain tiles, white walls, porcelain flooring, a submerged sink, engineered stone worktops, grey floors, a hinged door and grey worktops.
Contemporary family bathroom in Melbourne with flat-panel cabinets, light wood cabinets, a submerged bath, a corner shower, beige tiles, porcelain tiles, white walls, porcelain flooring, a submerged sink, engineered stone worktops, grey floors, a hinged door and grey worktops.
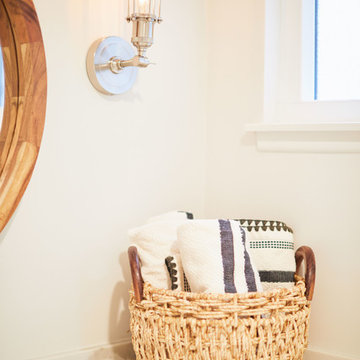
kids light and bright bathroom. modern coastal style.
Fully renovated ranch style house.
Design ideas for a medium sized traditional family bathroom in San Diego with shaker cabinets, white cabinets, a corner shower, a two-piece toilet, white walls, a submerged sink, white floors, a hinged door, porcelain flooring and engineered stone worktops.
Design ideas for a medium sized traditional family bathroom in San Diego with shaker cabinets, white cabinets, a corner shower, a two-piece toilet, white walls, a submerged sink, white floors, a hinged door, porcelain flooring and engineered stone worktops.
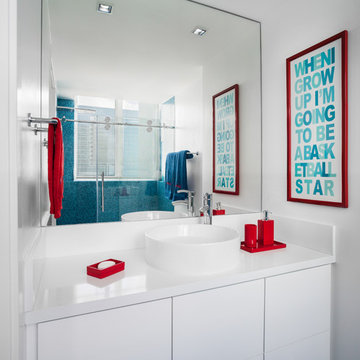
Boys / Kids Bathroom. Blue, Red and White color scheme.
Custom made Bisazza Mosaic Tiles in a 2 blues mix on the shower's walls and all floor.
Red lacquer bathroom accessories on white quartz vanity. Round ceramic vessel sink.
Photo By Emilio Collavino

Victorian Style Bathroom in Horsham, West Sussex
In the peaceful village of Warnham, West Sussex, bathroom designer George Harvey has created a fantastic Victorian style bathroom space, playing homage to this characterful house.
Making the most of present-day, Victorian Style bathroom furnishings was the brief for this project, with this client opting to maintain the theme of the house throughout this bathroom space. The design of this project is minimal with white and black used throughout to build on this theme, with present day technologies and innovation used to give the client a well-functioning bathroom space.
To create this space designer George has used bathroom suppliers Burlington and Crosswater, with traditional options from each utilised to bring the classic black and white contrast desired by the client. In an additional modern twist, a HiB illuminating mirror has been included – incorporating a present-day innovation into this timeless bathroom space.
Bathroom Accessories
One of the key design elements of this project is the contrast between black and white and balancing this delicately throughout the bathroom space. With the client not opting for any bathroom furniture space, George has done well to incorporate traditional Victorian accessories across the room. Repositioned and refitted by our installation team, this client has re-used their own bath for this space as it not only suits this space to a tee but fits perfectly as a focal centrepiece to this bathroom.
A generously sized Crosswater Clear6 shower enclosure has been fitted in the corner of this bathroom, with a sliding door mechanism used for access and Crosswater’s Matt Black frame option utilised in a contemporary Victorian twist. Distinctive Burlington ceramics have been used in the form of pedestal sink and close coupled W/C, bringing a traditional element to these essential bathroom pieces.
Bathroom Features
Traditional Burlington Brassware features everywhere in this bathroom, either in the form of the Walnut finished Kensington range or Chrome and Black Trent brassware. Walnut pillar taps, bath filler and handset bring warmth to the space with Chrome and Black shower valve and handset contributing to the Victorian feel of this space. Above the basin area sits a modern HiB Solstice mirror with integrated demisting technology, ambient lighting and customisable illumination. This HiB mirror also nicely balances a modern inclusion with the traditional space through the selection of a Matt Black finish.
Along with the bathroom fitting, plumbing and electrics, our installation team also undertook a full tiling of this bathroom space. Gloss White wall tiles have been used as a base for Victorian features while the floor makes decorative use of Black and White Petal patterned tiling with an in keeping black border tile. As part of the installation our team have also concealed all pipework for a minimal feel.
Our Bathroom Design & Installation Service
With any bathroom redesign several trades are needed to ensure a great finish across every element of your space. Our installation team has undertaken a full bathroom fitting, electrics, plumbing and tiling work across this project with our project management team organising the entire works. Not only is this bathroom a great installation, designer George has created a fantastic space that is tailored and well-suited to this Victorian Warnham home.
If this project has inspired your next bathroom project, then speak to one of our experienced designers about it.
Call a showroom or use our online appointment form to book your free design & quote.
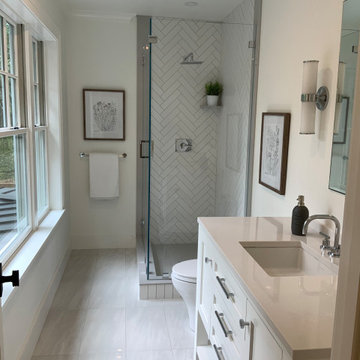
This is an example of a medium sized traditional family bathroom in Boston with recessed-panel cabinets, white cabinets, a corner shower, a two-piece toilet, white tiles, ceramic tiles, white walls, ceramic flooring, a submerged sink, engineered stone worktops, white floors, a hinged door, white worktops, a single sink and a built in vanity unit.

Design ideas for a medium sized contemporary bathroom in Other with flat-panel cabinets, light wood cabinets, a freestanding bath, a corner shower, a wall mounted toilet, green tiles, white walls, a vessel sink, wooden worktops, grey floors, beige worktops, double sinks, a floating vanity unit, ceramic tiles, concrete flooring and an open shower.
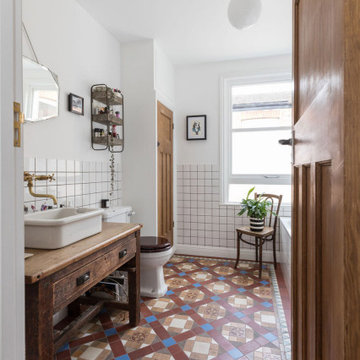
The new bathroom was allocated in the space that was previously used for a storage space, being a bigger bathroom than the previous one. Almost all fittings in the space were preloved, adding a lovely traditional touch and warmth to the room. The vanity was created from an old work unit, shortened in height to an adequate bathroom size, and fitted with plumbing required. The reclaimed floor tiles are a stunning addition to the room, adding warmth and a real sense of vibrancy. The boiler cupboard was fitted around a pre-loved wood door in a traditional panelled style, working seamlessly in the space. A new toilet was purchased in a traditional floor-mounted style, to be in keeping with the other fittings throughout. The clients styled the art works and decor throughout themselves, making the space an altogether lovely, cosy one. Discover more here:
https://absoluteprojectmanagement.com/portfolio/pete-miky-hackney/
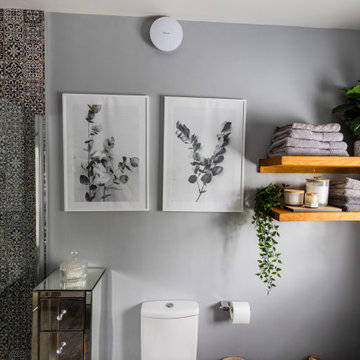
Bathroom with grey walls, slate floor and oak vanity unit.
Small contemporary family bathroom in Buckinghamshire with medium wood cabinets, a corner shower, black and white tiles, grey walls, slate flooring, grey floors, a hinged door, a single sink and a freestanding vanity unit.
Small contemporary family bathroom in Buckinghamshire with medium wood cabinets, a corner shower, black and white tiles, grey walls, slate flooring, grey floors, a hinged door, a single sink and a freestanding vanity unit.
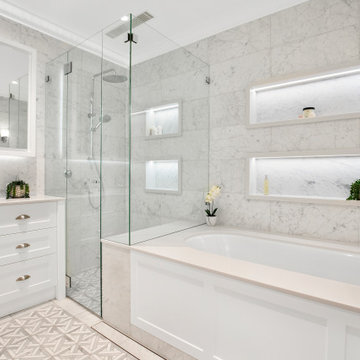
Exquisite marble bathroom
Large coastal family bathroom in Sydney with shaker cabinets, white cabinets, a submerged bath, a corner shower, grey tiles, marble tiles, grey walls, marble flooring, a submerged sink, grey floors, a hinged door, grey worktops, a built in vanity unit and marble worktops.
Large coastal family bathroom in Sydney with shaker cabinets, white cabinets, a submerged bath, a corner shower, grey tiles, marble tiles, grey walls, marble flooring, a submerged sink, grey floors, a hinged door, grey worktops, a built in vanity unit and marble worktops.
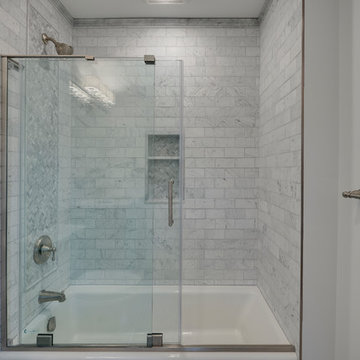
Carrara marble subway tile, herringbone mosaic accent, finished with tile crown molding at the top.
This is an example of a small traditional family bathroom in Philadelphia with flat-panel cabinets, grey cabinets, a built-in bath, a corner shower, a one-piece toilet, multi-coloured tiles, marble tiles, white walls, marble flooring, marble worktops, multi-coloured floors and a sliding door.
This is an example of a small traditional family bathroom in Philadelphia with flat-panel cabinets, grey cabinets, a built-in bath, a corner shower, a one-piece toilet, multi-coloured tiles, marble tiles, white walls, marble flooring, marble worktops, multi-coloured floors and a sliding door.
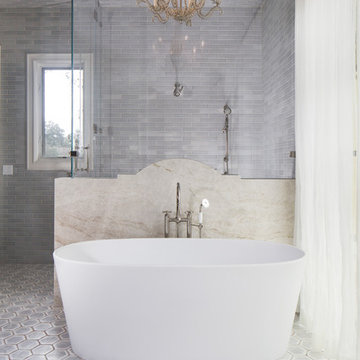
photography by Andrea Calo • Benjamin Moore "Silver Satin" ceiling paint & wall paint • Foggy morning wall tile by Fireclay • Palio 20 floor tile, brushed grey on lavan, Tabarka • Newbury tub by Hydrosystems • Palomar tub filler by California Faucets • custom Perla Venata tub backdrop • antique rug from David Oriental Rugs in Houston • drapery by Suzie Page Home Design

Kids Full Bath with Sloped Ceilings
This is an example of a rustic family bathroom with glass-front cabinets, medium wood cabinets, a freestanding bath, a corner shower, a one-piece toilet, beige walls, medium hardwood flooring, granite worktops, brown floors, a hinged door, white worktops, a single sink, a freestanding vanity unit, a vaulted ceiling and tongue and groove walls.
This is an example of a rustic family bathroom with glass-front cabinets, medium wood cabinets, a freestanding bath, a corner shower, a one-piece toilet, beige walls, medium hardwood flooring, granite worktops, brown floors, a hinged door, white worktops, a single sink, a freestanding vanity unit, a vaulted ceiling and tongue and groove walls.
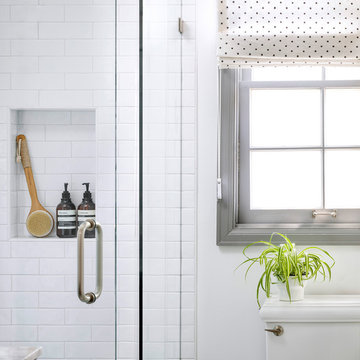
This is an example of a small family bathroom in San Francisco with shaker cabinets, black cabinets, a corner shower, a one-piece toilet, white tiles, ceramic tiles, white walls, concrete flooring, a submerged sink, marble worktops, grey floors, a hinged door and grey worktops.
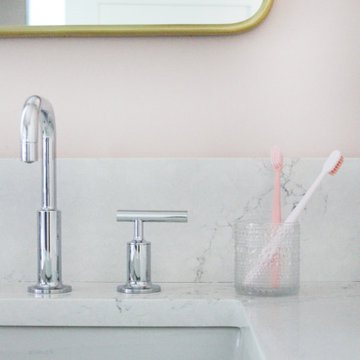
Free ebook, Creating the Ideal Kitchen. DOWNLOAD NOW
Designed by: Susan Klimala, CKD, CBD
Photography by: LOMA Studios
For more information on kitchen and bath design ideas go to: www.kitchenstudio-ge.com
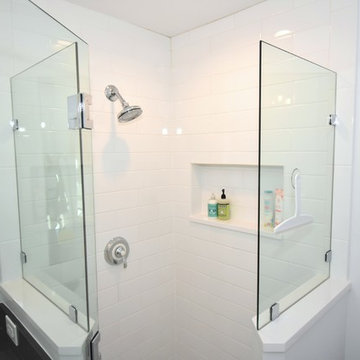
Photo of a small traditional family bathroom in Chicago with shaker cabinets, white cabinets, a corner shower, a two-piece toilet, white tiles, ceramic tiles, blue walls, ceramic flooring, a submerged sink, engineered stone worktops, white floors and a hinged door.
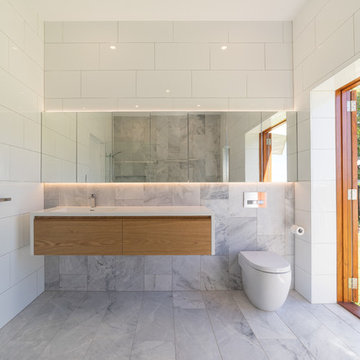
Cameron Minns
This is an example of a large scandi family bathroom in Brisbane with beaded cabinets, light wood cabinets, a freestanding bath, a corner shower, a wall mounted toilet, white tiles, stone tiles, white walls, marble flooring, an integrated sink, solid surface worktops, grey floors and an open shower.
This is an example of a large scandi family bathroom in Brisbane with beaded cabinets, light wood cabinets, a freestanding bath, a corner shower, a wall mounted toilet, white tiles, stone tiles, white walls, marble flooring, an integrated sink, solid surface worktops, grey floors and an open shower.
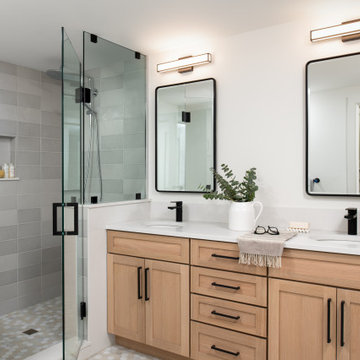
Lower level bathroom with custom built rift sawn oak vanity
Design ideas for a medium sized classic family bathroom in Burlington with shaker cabinets, light wood cabinets, a corner shower, white tiles, ceramic tiles, white walls, porcelain flooring, a submerged sink, quartz worktops, beige floors, a hinged door, white worktops, double sinks and a built in vanity unit.
Design ideas for a medium sized classic family bathroom in Burlington with shaker cabinets, light wood cabinets, a corner shower, white tiles, ceramic tiles, white walls, porcelain flooring, a submerged sink, quartz worktops, beige floors, a hinged door, white worktops, double sinks and a built in vanity unit.
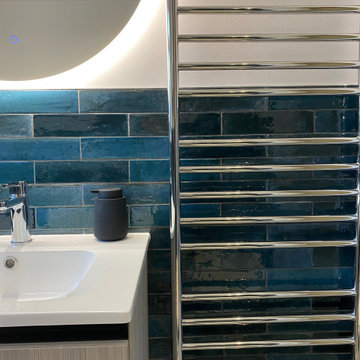
Round illuminated bathroom mirror
Design ideas for a medium sized bohemian grey and white family bathroom in London with flat-panel cabinets, light wood cabinets, a built-in bath, a corner shower, a two-piece toilet, green tiles, ceramic tiles, porcelain flooring, a built-in sink, multi-coloured floors, a hinged door, a single sink and a freestanding vanity unit.
Design ideas for a medium sized bohemian grey and white family bathroom in London with flat-panel cabinets, light wood cabinets, a built-in bath, a corner shower, a two-piece toilet, green tiles, ceramic tiles, porcelain flooring, a built-in sink, multi-coloured floors, a hinged door, a single sink and a freestanding vanity unit.
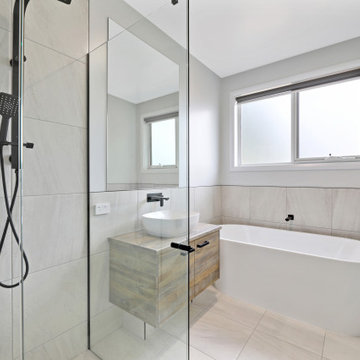
Photo of a rural family bathroom in Other with beaded cabinets, brown cabinets, a freestanding bath, a corner shower, a one-piece toilet, beige tiles, ceramic tiles, white walls, cement flooring, a vessel sink, laminate worktops, beige floors, a hinged door, brown worktops, an enclosed toilet, a single sink and a built in vanity unit.
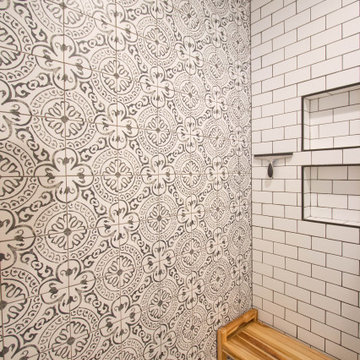
Shower Wall W/Niches: Anatolia Tile + Stone - Soho White 3x6
Floor: Roca White Matte Penny Rounds
Pattern Tile: MSI Kenzzi 8"x8" Paloma
Grout: French Gray
Family Bathroom with a Corner Shower Ideas and Designs
5

 Shelves and shelving units, like ladder shelves, will give you extra space without taking up too much floor space. Also look for wire, wicker or fabric baskets, large and small, to store items under or next to the sink, or even on the wall.
Shelves and shelving units, like ladder shelves, will give you extra space without taking up too much floor space. Also look for wire, wicker or fabric baskets, large and small, to store items under or next to the sink, or even on the wall.  The sink, the mirror, shower and/or bath are the places where you might want the clearest and strongest light. You can use these if you want it to be bright and clear. Otherwise, you might want to look at some soft, ambient lighting in the form of chandeliers, short pendants or wall lamps. You could use accent lighting around your bath in the form to create a tranquil, spa feel, as well.
The sink, the mirror, shower and/or bath are the places where you might want the clearest and strongest light. You can use these if you want it to be bright and clear. Otherwise, you might want to look at some soft, ambient lighting in the form of chandeliers, short pendants or wall lamps. You could use accent lighting around your bath in the form to create a tranquil, spa feel, as well. 