Family Bathroom with a Double Shower Ideas and Designs
Refine by:
Budget
Sort by:Popular Today
1 - 20 of 820 photos
Item 1 of 3

Inspiration for a medium sized classic family bathroom in San Francisco with shaker cabinets, blue cabinets, a double shower, a two-piece toilet, white tiles, ceramic tiles, white walls, cement flooring, a submerged sink, solid surface worktops, blue floors, a hinged door and white worktops.
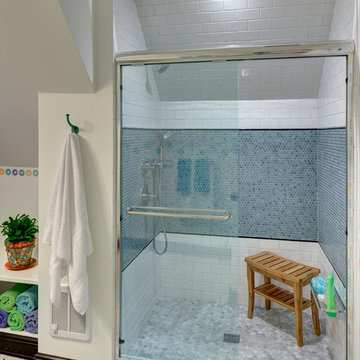
Wing Wong/Memories TTL
Inspiration for a medium sized eclectic family bathroom in New York with an integrated sink, freestanding cabinets, white cabinets, a double shower, a two-piece toilet, multi-coloured tiles, ceramic tiles, white walls and mosaic tile flooring.
Inspiration for a medium sized eclectic family bathroom in New York with an integrated sink, freestanding cabinets, white cabinets, a double shower, a two-piece toilet, multi-coloured tiles, ceramic tiles, white walls and mosaic tile flooring.
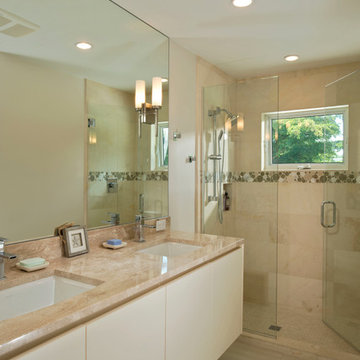
This girl's bath went from old & flowery to sleek & contemporary. By adding a double vanity, walk in shower, a shower tower, and marble tile, the room was updated to a contemporary space these teens could enjoy.

This spare bathroom is for the clients daughter. We replaced the vanity, mirror, light fixtures, tile, shower... the whole space.
Photo of a medium sized classic family bathroom in Nashville with shaker cabinets, white cabinets, a double shower, beige tiles, ceramic tiles, grey walls, ceramic flooring, a submerged sink, granite worktops, grey floors, a hinged door, black worktops, a shower bench, a single sink and a built in vanity unit.
Photo of a medium sized classic family bathroom in Nashville with shaker cabinets, white cabinets, a double shower, beige tiles, ceramic tiles, grey walls, ceramic flooring, a submerged sink, granite worktops, grey floors, a hinged door, black worktops, a shower bench, a single sink and a built in vanity unit.

Iridescent glass oval and penny tiles add a playful yet sophisticated touch around the soaking tub.
Inspiration for a medium sized classic family bathroom in Philadelphia with glass-front cabinets, white cabinets, an alcove bath, a double shower, a wall mounted toilet, multi-coloured tiles, glass tiles, multi-coloured walls, porcelain flooring, a submerged sink and glass worktops.
Inspiration for a medium sized classic family bathroom in Philadelphia with glass-front cabinets, white cabinets, an alcove bath, a double shower, a wall mounted toilet, multi-coloured tiles, glass tiles, multi-coloured walls, porcelain flooring, a submerged sink and glass worktops.
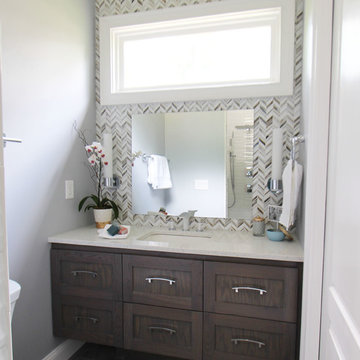
The detailed plans for this bathroom can be purchased here: https://www.changeyourbathroom.com/shop/sophisticated-sisters-bathroom-plans/
Sisters share a Jack and Jill bathroom converted from 1 toilet and shared space to 2 toilets in separate vanity areas with a shared walk in shower.

This home built in 2000 was dark and the kitchen was partially closed off. They wanted to open it up to the outside and update the kitchen and entertaining spaces. We removed a wall between the living room and kitchen and added sliders to the backyard. The beautiful Openseas painted cabinets definitely add a stylish element to this previously dark brown kitchen. Removing the big, bulky, dark built-ins in the living room also brightens up the overall space.
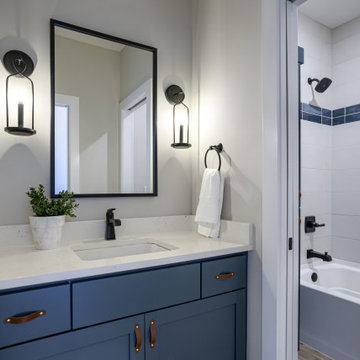
This is an example of a farmhouse family bathroom in Omaha with shaker cabinets, blue cabinets, an alcove bath, a double shower, a two-piece toilet, a submerged sink, engineered stone worktops, an open shower, white worktops, an enclosed toilet, a single sink and a built in vanity unit.
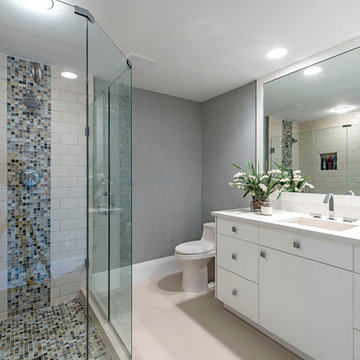
Design ideas for a large contemporary family bathroom in Miami with flat-panel cabinets, white cabinets, a double shower, a one-piece toilet, beige tiles, porcelain tiles, grey walls, porcelain flooring, a submerged sink and engineered stone worktops.
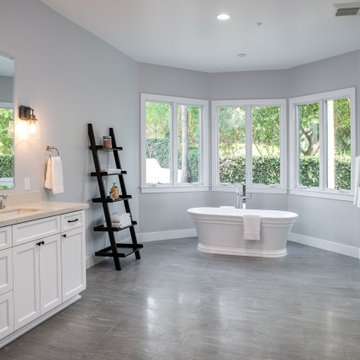
This "junior master" bathroom is just as gorgeous and luxurious as the master! With a soaking tub and a large shower, guests won't want to leave.
Design ideas for an expansive mediterranean family bathroom in San Diego with shaker cabinets, white cabinets, a freestanding bath, a double shower, a one-piece toilet, beige tiles, cement tiles, grey walls, cement flooring, a submerged sink, quartz worktops, grey floors, a hinged door and beige worktops.
Design ideas for an expansive mediterranean family bathroom in San Diego with shaker cabinets, white cabinets, a freestanding bath, a double shower, a one-piece toilet, beige tiles, cement tiles, grey walls, cement flooring, a submerged sink, quartz worktops, grey floors, a hinged door and beige worktops.
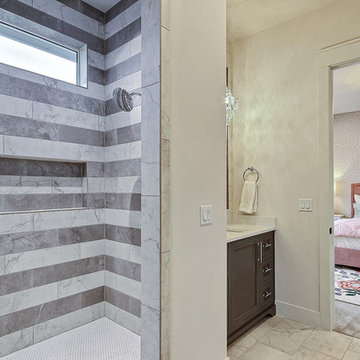
Inspired by the majesty of the Northern Lights and this family's everlasting love for Disney, this home plays host to enlighteningly open vistas and playful activity. Like its namesake, the beloved Sleeping Beauty, this home embodies family, fantasy and adventure in their truest form. Visions are seldom what they seem, but this home did begin 'Once Upon a Dream'. Welcome, to The Aurora.
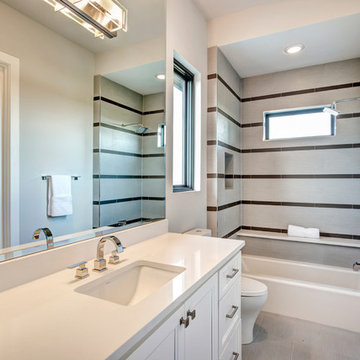
Wade Blissard
Photo of an expansive contemporary family bathroom in Austin with a submerged sink, shaker cabinets, grey cabinets, engineered stone worktops, an alcove bath, a double shower, a two-piece toilet, grey tiles, porcelain tiles, grey walls and porcelain flooring.
Photo of an expansive contemporary family bathroom in Austin with a submerged sink, shaker cabinets, grey cabinets, engineered stone worktops, an alcove bath, a double shower, a two-piece toilet, grey tiles, porcelain tiles, grey walls and porcelain flooring.
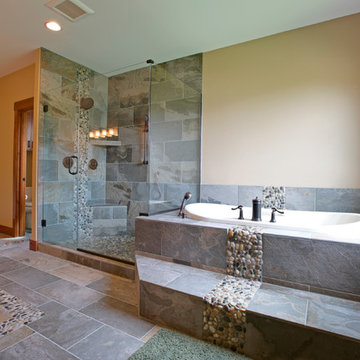
Tiled master shower with pebble rocks running down the back of the shower and on shower pan. Pebble rock accents ran throughout the tile floors and drop in tub. Photo by Bill Johnson
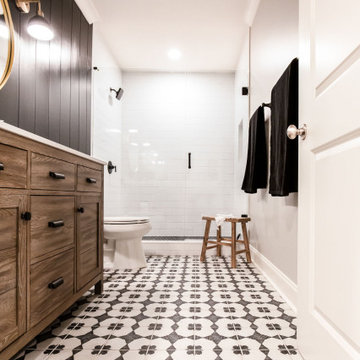
shiplap
This is an example of a medium sized farmhouse family bathroom in Atlanta with shaker cabinets, light wood cabinets, a double shower, white tiles, metro tiles, grey walls, porcelain flooring, engineered stone worktops, multi-coloured floors, a hinged door, white worktops, a wall niche, a single sink, a freestanding vanity unit and tongue and groove walls.
This is an example of a medium sized farmhouse family bathroom in Atlanta with shaker cabinets, light wood cabinets, a double shower, white tiles, metro tiles, grey walls, porcelain flooring, engineered stone worktops, multi-coloured floors, a hinged door, white worktops, a wall niche, a single sink, a freestanding vanity unit and tongue and groove walls.
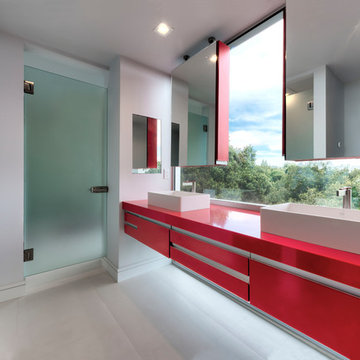
Minimalistic, modern and clutter free. Ample of space to keep all your toiletries hidden away. His and Her sinks for private washing space. Hanging mirrors so the view in not obstructed. Hazed glass doors to ensure natural light flows through but privacy remains. The fresh & clean look of white with the bright red accents.
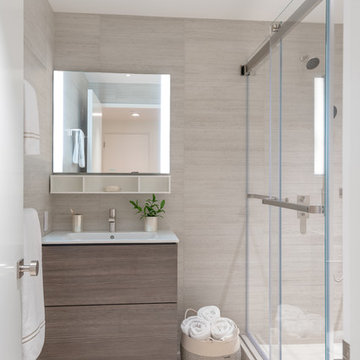
Photo of a contemporary family bathroom in San Francisco with dark wood cabinets, a double shower, grey tiles, grey walls, grey floors, a sliding door and white worktops.

This spa like bathroom includes the deep soaking tub, with a view facing the secluded backyard. The glass walls are fitted with Smart Film to control the amount of sunlight and privacy the homeowner desires.
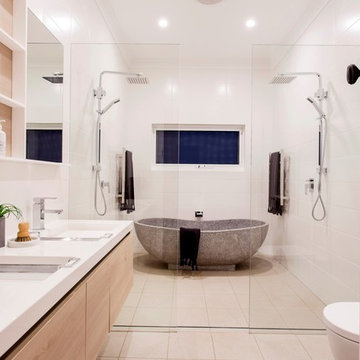
While the period homes of Goodwood continue to define their prestige location on the cusp of the CBD and the ultra-trendy King William Road, this 4-bedroom beauty set on a prized 978sqm allotment soars even higher thanks to the most epic of extensions....
Photos: www.hardimage.com.au
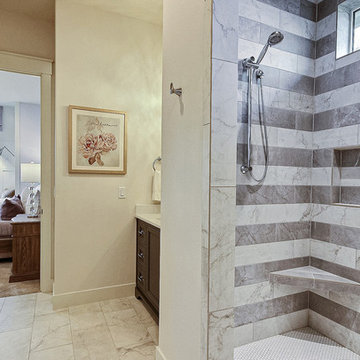
Inspired by the majesty of the Northern Lights and this family's everlasting love for Disney, this home plays host to enlighteningly open vistas and playful activity. Like its namesake, the beloved Sleeping Beauty, this home embodies family, fantasy and adventure in their truest form. Visions are seldom what they seem, but this home did begin 'Once Upon a Dream'. Welcome, to The Aurora.
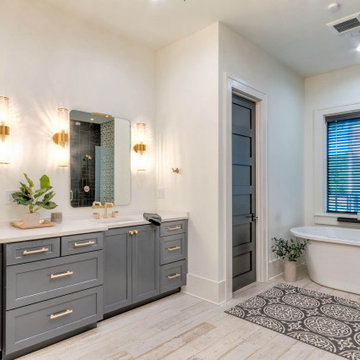
Photo of a medium sized farmhouse family bathroom in Atlanta with shaker cabinets, grey cabinets, a freestanding bath, a double shower, a two-piece toilet, white tiles, ceramic tiles, white walls, ceramic flooring, a submerged sink, engineered stone worktops, white floors, a hinged door, white worktops, a shower bench, double sinks and a built in vanity unit.
Family Bathroom with a Double Shower Ideas and Designs
1

 Shelves and shelving units, like ladder shelves, will give you extra space without taking up too much floor space. Also look for wire, wicker or fabric baskets, large and small, to store items under or next to the sink, or even on the wall.
Shelves and shelving units, like ladder shelves, will give you extra space without taking up too much floor space. Also look for wire, wicker or fabric baskets, large and small, to store items under or next to the sink, or even on the wall.  The sink, the mirror, shower and/or bath are the places where you might want the clearest and strongest light. You can use these if you want it to be bright and clear. Otherwise, you might want to look at some soft, ambient lighting in the form of chandeliers, short pendants or wall lamps. You could use accent lighting around your bath in the form to create a tranquil, spa feel, as well.
The sink, the mirror, shower and/or bath are the places where you might want the clearest and strongest light. You can use these if you want it to be bright and clear. Otherwise, you might want to look at some soft, ambient lighting in the form of chandeliers, short pendants or wall lamps. You could use accent lighting around your bath in the form to create a tranquil, spa feel, as well. 