Family Bathroom with a Freestanding Bath Ideas and Designs

An elegant and contemporary freestanding bath, perfect for a relaxing soak. Its sleek design is an invitation for relaxation and tranquility.
This is an example of a medium sized contemporary family bathroom in London with a freestanding bath, a walk-in shower, a one-piece toilet, grey tiles, porcelain tiles, grey walls, porcelain flooring, a wall-mounted sink, concrete worktops, grey floors, a hinged door, orange worktops and a single sink.
This is an example of a medium sized contemporary family bathroom in London with a freestanding bath, a walk-in shower, a one-piece toilet, grey tiles, porcelain tiles, grey walls, porcelain flooring, a wall-mounted sink, concrete worktops, grey floors, a hinged door, orange worktops and a single sink.

DHV Architects have designed the new second floor at this large detached house in Henleaze, Bristol. The brief was to fit a generous master bedroom and a high end bathroom into the loft space. Crittall style glazing combined with mono chromatic colours create a sleek contemporary feel. A large rear dormer with an oversized window make the bedroom light and airy.

The combination of wallpaper and white metro tiles gave a coastal look and feel to the bathroom
Design ideas for a large coastal family bathroom in London with grey floors, blue walls, porcelain flooring, flat-panel cabinets, blue cabinets, a freestanding bath, a corner shower, a one-piece toilet, white tiles, porcelain tiles, an open shower, a wall niche, a single sink, a freestanding vanity unit and wallpapered walls.
Design ideas for a large coastal family bathroom in London with grey floors, blue walls, porcelain flooring, flat-panel cabinets, blue cabinets, a freestanding bath, a corner shower, a one-piece toilet, white tiles, porcelain tiles, an open shower, a wall niche, a single sink, a freestanding vanity unit and wallpapered walls.

Large contemporary family bathroom in Cardiff with flat-panel cabinets, medium wood cabinets, a freestanding bath, white tiles, porcelain tiles, concrete worktops, grey worktops, a single sink and a floating vanity unit.

Bathrom design
Design ideas for a large classic family bathroom in Other with flat-panel cabinets, beige cabinets, a freestanding bath, a walk-in shower, pink tiles, pink walls, medium hardwood flooring, an integrated sink, a single sink and a floating vanity unit.
Design ideas for a large classic family bathroom in Other with flat-panel cabinets, beige cabinets, a freestanding bath, a walk-in shower, pink tiles, pink walls, medium hardwood flooring, an integrated sink, a single sink and a floating vanity unit.

Clean lined modern bathroom with slipper bath and pops of pink
Medium sized bohemian family bathroom in Sussex with flat-panel cabinets, a freestanding bath, a walk-in shower, a wall mounted toilet, grey tiles, ceramic tiles, grey walls, ceramic flooring, a console sink, glass worktops, grey floors, an open shower, white worktops, a single sink and a freestanding vanity unit.
Medium sized bohemian family bathroom in Sussex with flat-panel cabinets, a freestanding bath, a walk-in shower, a wall mounted toilet, grey tiles, ceramic tiles, grey walls, ceramic flooring, a console sink, glass worktops, grey floors, an open shower, white worktops, a single sink and a freestanding vanity unit.

Reconfiguration of a dilapidated bathroom and separate toilet in a Victorian house in Walthamstow village.
The original toilet was situated straight off of the landing space and lacked any privacy as it opened onto the landing. The original bathroom was separate from the WC with the entrance at the end of the landing. To get to the rear bedroom meant passing through the bathroom which was not ideal. The layout was reconfigured to create a family bathroom which incorporated a walk-in shower where the original toilet had been and freestanding bath under a large sash window. The new bathroom is slightly slimmer than the original this is to create a short corridor leading to the rear bedroom.
The ceiling was removed and the joists exposed to create the feeling of a larger space. A rooflight sits above the walk-in shower and the room is flooded with natural daylight. Hanging plants are hung from the exposed beams bringing nature and a feeling of calm tranquility into the space.

Extension and refurbishment of a semi-detached house in Hern Hill.
Extensions are modern using modern materials whilst being respectful to the original house and surrounding fabric.
Views to the treetops beyond draw occupants from the entrance, through the house and down to the double height kitchen at garden level.
From the playroom window seat on the upper level, children (and adults) can climb onto a play-net suspended over the dining table.
The mezzanine library structure hangs from the roof apex with steel structure exposed, a place to relax or work with garden views and light. More on this - the built-in library joinery becomes part of the architecture as a storage wall and transforms into a gorgeous place to work looking out to the trees. There is also a sofa under large skylights to chill and read.
The kitchen and dining space has a Z-shaped double height space running through it with a full height pantry storage wall, large window seat and exposed brickwork running from inside to outside. The windows have slim frames and also stack fully for a fully indoor outdoor feel.
A holistic retrofit of the house provides a full thermal upgrade and passive stack ventilation throughout. The floor area of the house was doubled from 115m2 to 230m2 as part of the full house refurbishment and extension project.
A huge master bathroom is achieved with a freestanding bath, double sink, double shower and fantastic views without being overlooked.
The master bedroom has a walk-in wardrobe room with its own window.
The children's bathroom is fun with under the sea wallpaper as well as a separate shower and eaves bath tub under the skylight making great use of the eaves space.
The loft extension makes maximum use of the eaves to create two double bedrooms, an additional single eaves guest room / study and the eaves family bathroom.
5 bedrooms upstairs.

Inspiration for a medium sized contemporary cream and black family bathroom in London with blue cabinets, a freestanding bath, a walk-in shower, white walls, a built-in sink, multi-coloured floors, a hinged door, white worktops, a single sink, a built in vanity unit and a coffered ceiling.

Photo of a medium sized modern bathroom in Other with beaded cabinets, a freestanding bath, a walk-in shower, pink tiles, white walls, terrazzo flooring, a submerged sink, multi-coloured floors, an open shower, white worktops, a wall niche, a single sink and a floating vanity unit.

Brunswick Parlour transforms a Victorian cottage into a hard-working, personalised home for a family of four.
Our clients loved the character of their Brunswick terrace home, but not its inefficient floor plan and poor year-round thermal control. They didn't need more space, they just needed their space to work harder.
The front bedrooms remain largely untouched, retaining their Victorian features and only introducing new cabinetry. Meanwhile, the main bedroom’s previously pokey en suite and wardrobe have been expanded, adorned with custom cabinetry and illuminated via a generous skylight.
At the rear of the house, we reimagined the floor plan to establish shared spaces suited to the family’s lifestyle. Flanked by the dining and living rooms, the kitchen has been reoriented into a more efficient layout and features custom cabinetry that uses every available inch. In the dining room, the Swiss Army Knife of utility cabinets unfolds to reveal a laundry, more custom cabinetry, and a craft station with a retractable desk. Beautiful materiality throughout infuses the home with warmth and personality, featuring Blackbutt timber flooring and cabinetry, and selective pops of green and pink tones.
The house now works hard in a thermal sense too. Insulation and glazing were updated to best practice standard, and we’ve introduced several temperature control tools. Hydronic heating installed throughout the house is complemented by an evaporative cooling system and operable skylight.
The result is a lush, tactile home that increases the effectiveness of every existing inch to enhance daily life for our clients, proving that good design doesn’t need to add space to add value.

Design ideas for a large contemporary grey and white bathroom in London with open cabinets, orange cabinets, a freestanding bath, a walk-in shower, a wall mounted toilet, orange tiles, ceramic tiles, white walls, porcelain flooring, a console sink, concrete worktops, grey floors, an open shower, orange worktops, a feature wall, a single sink, a freestanding vanity unit and a drop ceiling.

The D shaped bath was a superb choice in this bathroom. This bath with its thin outer is classy and sophisticated. D shaped baths have two curved edges. This shaped bath creates space with its shape and style. The wall mounted taps by JTP are the perfect partner to fill this bath for a luxurious soak after a long day! Having the niche above the bath is a lovely feature, allowing space for accessories and added light.

This is an example of a medium sized traditional family bathroom in Orange County with shaker cabinets, white cabinets, a freestanding bath, a walk-in shower, a one-piece toilet, multi-coloured tiles, marble tiles, pink walls, ceramic flooring, a built-in sink, quartz worktops, multi-coloured floors, a hinged door, multi-coloured worktops, a shower bench, a single sink, a built in vanity unit and wallpapered walls.
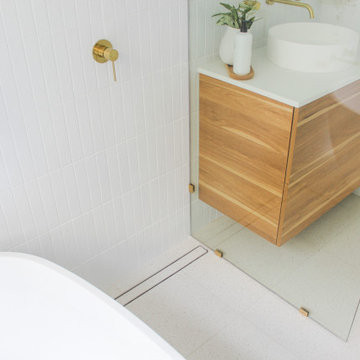
Wet Room Set Up, Walk In Shower, Adore Bathroom, Freestanding Bathroom, On the Ball Bathrooms, OTB Bathrooms, Bathroom Renovation Scarborough, LED Mirror, BRushed BRass tapware, Brushed Brass Bathroom Tapware, Small Bathroom Ideas, Wall Hung Vanity, Top Mounted Basin

Nathalie Priem Photography
Inspiration for a small contemporary family bathroom in London with flat-panel cabinets, grey cabinets, a freestanding bath, a wall mounted toilet, ceramic flooring, marble worktops, grey floors, grey worktops, white walls and a vessel sink.
Inspiration for a small contemporary family bathroom in London with flat-panel cabinets, grey cabinets, a freestanding bath, a wall mounted toilet, ceramic flooring, marble worktops, grey floors, grey worktops, white walls and a vessel sink.
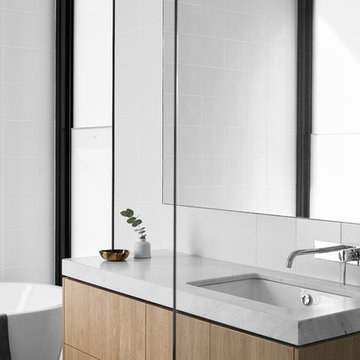
Lillie Thompson
Photo of a large contemporary family bathroom in Melbourne with freestanding cabinets, light wood cabinets, a freestanding bath, an alcove shower, a wall mounted toilet, white tiles, ceramic tiles, white walls, porcelain flooring, a submerged sink, engineered stone worktops, grey floors, a hinged door and white worktops.
Photo of a large contemporary family bathroom in Melbourne with freestanding cabinets, light wood cabinets, a freestanding bath, an alcove shower, a wall mounted toilet, white tiles, ceramic tiles, white walls, porcelain flooring, a submerged sink, engineered stone worktops, grey floors, a hinged door and white worktops.
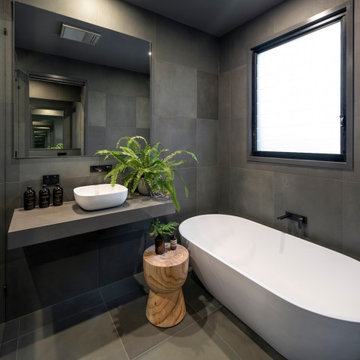
This is an example of a contemporary family bathroom with a freestanding bath, grey tiles, ceramic tiles, ceramic flooring and grey floors.
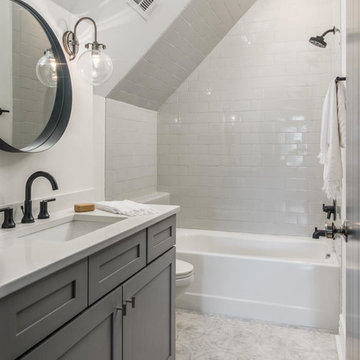
A perfectly proportioned master bath with a contemporary free-standing tub as the focal point. Ted Baker Vintage Rose tile sets off an elongated niche.
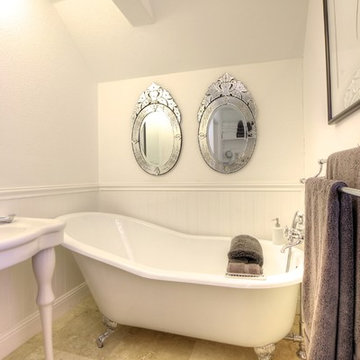
A cast iron slipper bath lends itself to this country style bathroom. Wainscoting and a Victorian style vanity complete the country-style feeling in this cozy bathroom.
Family Bathroom with a Freestanding Bath Ideas and Designs
1

 Shelves and shelving units, like ladder shelves, will give you extra space without taking up too much floor space. Also look for wire, wicker or fabric baskets, large and small, to store items under or next to the sink, or even on the wall.
Shelves and shelving units, like ladder shelves, will give you extra space without taking up too much floor space. Also look for wire, wicker or fabric baskets, large and small, to store items under or next to the sink, or even on the wall.  The sink, the mirror, shower and/or bath are the places where you might want the clearest and strongest light. You can use these if you want it to be bright and clear. Otherwise, you might want to look at some soft, ambient lighting in the form of chandeliers, short pendants or wall lamps. You could use accent lighting around your bath in the form to create a tranquil, spa feel, as well.
The sink, the mirror, shower and/or bath are the places where you might want the clearest and strongest light. You can use these if you want it to be bright and clear. Otherwise, you might want to look at some soft, ambient lighting in the form of chandeliers, short pendants or wall lamps. You could use accent lighting around your bath in the form to create a tranquil, spa feel, as well. 