Family Bathroom with a Hot Tub Ideas and Designs
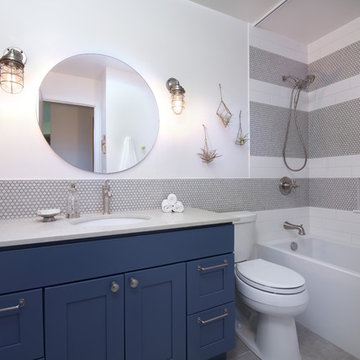
Janet Griswold
Photo of a small industrial family bathroom in Seattle with shaker cabinets, blue cabinets, a hot tub, white tiles, porcelain tiles, white walls, porcelain flooring, a submerged sink, engineered stone worktops and grey floors.
Photo of a small industrial family bathroom in Seattle with shaker cabinets, blue cabinets, a hot tub, white tiles, porcelain tiles, white walls, porcelain flooring, a submerged sink, engineered stone worktops and grey floors.

In this expansive marble-clad bathroom, elegance meets modern sophistication. The space is adorned with luxurious marble finishes, creating a sense of opulence. A glass door adds a touch of contemporary flair, allowing natural light to cascade over the polished surfaces. The inclusion of two sinks enhances functionality, embodying a perfect blend of style and practicality in this lavishly appointed bathroom.
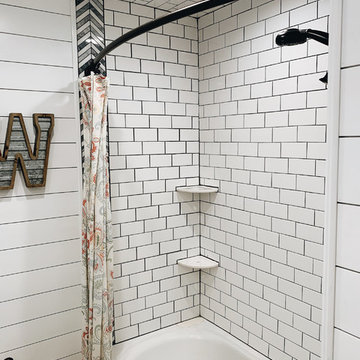
Casey suggested they do white subway tile to complete the look. The key to the Farmhouse subway tile is to restart the pattern every 4th row, not every 3rd, as most DYIers tend to do. The black grout also makes it perfectly pop. We LOVE the gray accent pieces to separate the white subway tile and white shiplap!
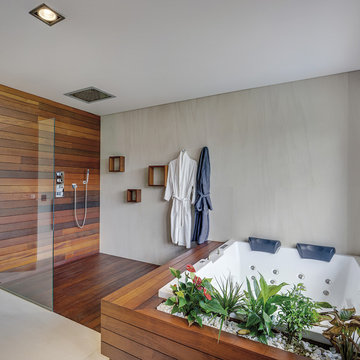
Deluxe Calacatta provides a breath-taking backdrop in a bathroom with otherwise subdued walls, attracting the eyes to the thoughtful design of the space. Here its veins stretch upwards, amplifying the height of the washroom.

Highly experienced tiler available and i work in all dublin region and i tile all wall and floor and etc jobs.
Medium sized mediterranean family bathroom in Dublin with a hot tub, a shower/bath combination, a two-piece toilet, green tiles, ceramic tiles, blue walls, ceramic flooring, a wall-mounted sink, tiled worktops, brown floors, a sliding door and green worktops.
Medium sized mediterranean family bathroom in Dublin with a hot tub, a shower/bath combination, a two-piece toilet, green tiles, ceramic tiles, blue walls, ceramic flooring, a wall-mounted sink, tiled worktops, brown floors, a sliding door and green worktops.
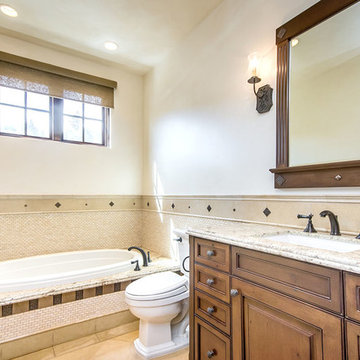
mark pinkerton vi360 photography
Design ideas for a large mediterranean family bathroom in San Francisco with a submerged sink, beaded cabinets, medium wood cabinets, granite worktops, a hot tub, a double shower, a one-piece toilet, beige tiles, stone tiles, beige walls and travertine flooring.
Design ideas for a large mediterranean family bathroom in San Francisco with a submerged sink, beaded cabinets, medium wood cabinets, granite worktops, a hot tub, a double shower, a one-piece toilet, beige tiles, stone tiles, beige walls and travertine flooring.

ガラス扉を開放すれば、内風呂も外風呂のように使用することができます。
Medium sized retro family bathroom in Other with freestanding cabinets, white cabinets, a hot tub, a walk-in shower, white tiles, ceramic tiles, white walls, ceramic flooring, a submerged sink, solid surface worktops, white floors, white worktops, a laundry area, a single sink, a freestanding vanity unit and a wood ceiling.
Medium sized retro family bathroom in Other with freestanding cabinets, white cabinets, a hot tub, a walk-in shower, white tiles, ceramic tiles, white walls, ceramic flooring, a submerged sink, solid surface worktops, white floors, white worktops, a laundry area, a single sink, a freestanding vanity unit and a wood ceiling.
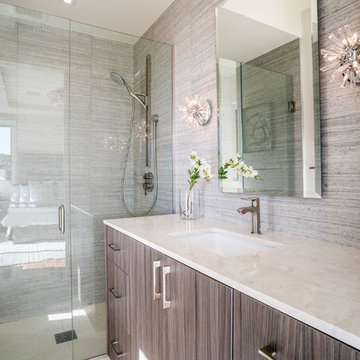
Inspiration for a medium sized contemporary family bathroom in Los Angeles with flat-panel cabinets, brown cabinets, a hot tub, a walk-in shower, beige tiles, marble tiles, white walls, limestone flooring, a submerged sink, marble worktops, white floors, an open shower and brown worktops.
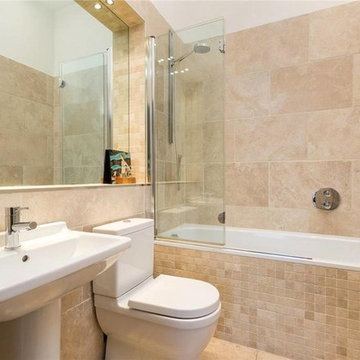
The Premium Light Travertine Honed and Filled tile is light in colour; showcasing tones of beige and cream. This tile has a semi polished surface and moderate filler, making it a higher grade travertine than our Premium Mix tile. The moderate filler emphasises the light Ivory shades, Mocha swirls and cream undertone that you will find within this Travertine, making it one of the most popular ranges due to its incredible value and versatility. This tile is suitable for all walls, medium traffic floors, bathrooms, kitchens and living areas.

Elegant master bedroom design.
Inspiration for an expansive modern grey and brown bathroom in London with flat-panel cabinets, white cabinets, a hot tub, a bidet, grey tiles, cement tiles, grey walls, cement flooring, a built-in sink, engineered stone worktops, grey floors, a sliding door, white worktops, a wall niche, double sinks, a freestanding vanity unit, a drop ceiling and panelled walls.
Inspiration for an expansive modern grey and brown bathroom in London with flat-panel cabinets, white cabinets, a hot tub, a bidet, grey tiles, cement tiles, grey walls, cement flooring, a built-in sink, engineered stone worktops, grey floors, a sliding door, white worktops, a wall niche, double sinks, a freestanding vanity unit, a drop ceiling and panelled walls.
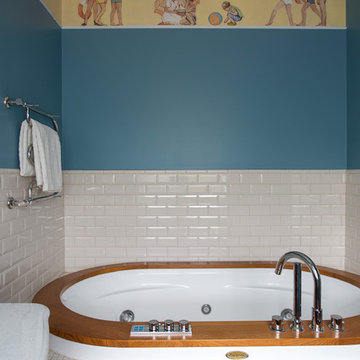
Евгений Кулибаба. В детской ванной мы использовали опять мотивы советской классической архитектуры. Это роспись по мотивам росписи детской поликлиники, входящий в комплекс зданий по проекту академика Жолтовского на Смоленской площади. Жизнерадостный хоровод в голубых тонах на песочно-желтом фоне передает настроение счастливого детства.
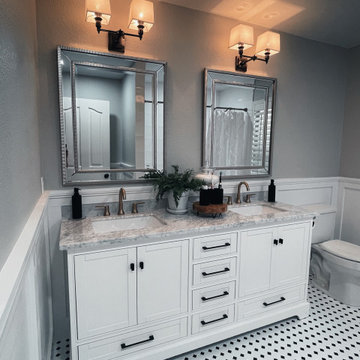
Full Bathroom Remodel
Inspiration for a medium sized classic family bathroom in San Francisco with shaker cabinets, white cabinets, a hot tub, a shower/bath combination, white tiles, ceramic tiles, marble worktops, a shower curtain, grey worktops, double sinks and a built in vanity unit.
Inspiration for a medium sized classic family bathroom in San Francisco with shaker cabinets, white cabinets, a hot tub, a shower/bath combination, white tiles, ceramic tiles, marble worktops, a shower curtain, grey worktops, double sinks and a built in vanity unit.

Bathroom remodel with whirlpool jet tub, shower wall niche, porcelain tiles, recessed lighting.
Design ideas for a small modern family bathroom in Chicago with a hot tub, a shower/bath combination, a one-piece toilet, beige tiles, ceramic tiles, white walls, ceramic flooring, a built-in sink, marble worktops, beige floors, a shower curtain, white worktops, a wall niche, double sinks and a floating vanity unit.
Design ideas for a small modern family bathroom in Chicago with a hot tub, a shower/bath combination, a one-piece toilet, beige tiles, ceramic tiles, white walls, ceramic flooring, a built-in sink, marble worktops, beige floors, a shower curtain, white worktops, a wall niche, double sinks and a floating vanity unit.
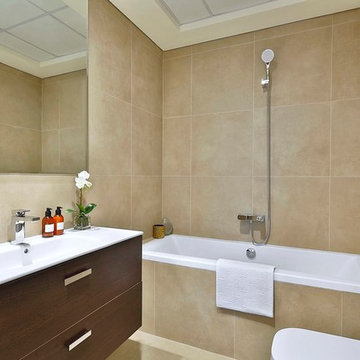
White Cube Studio
Photo of a medium sized contemporary family bathroom in London with flat-panel cabinets, dark wood cabinets, a hot tub, a shower/bath combination, a wall mounted toilet, beige tiles, ceramic tiles, beige walls, cement flooring, a vessel sink, beige floors and a shower curtain.
Photo of a medium sized contemporary family bathroom in London with flat-panel cabinets, dark wood cabinets, a hot tub, a shower/bath combination, a wall mounted toilet, beige tiles, ceramic tiles, beige walls, cement flooring, a vessel sink, beige floors and a shower curtain.

We combined brushed black fitting along with marble and concrete tiles and a wooden vanity to create gentle industrial hints in this family bathroom.
There is heaps of storage for all the family to use and the feature lighting make it a welcoming space at all times of day, There is even a jacuzzi bath and TV for those luxurious weekend evening staying home.
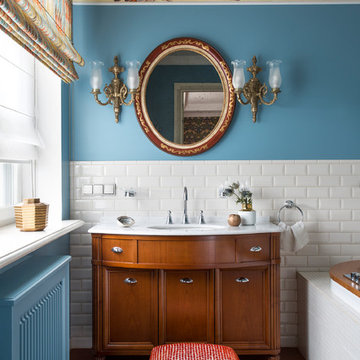
Евгений Кулибаба. В детской ванной мы использовали опять мотивы советской классической архитектуры. Это роспись по мотивам росписи детской поликлиники, входящий в комплекс зданий по проекту академика Жолтовского на Смоленской площади. Жизнерадостный хоровод в голубых тонах на песочно-желтом фоне передает настроение счастливого детства.
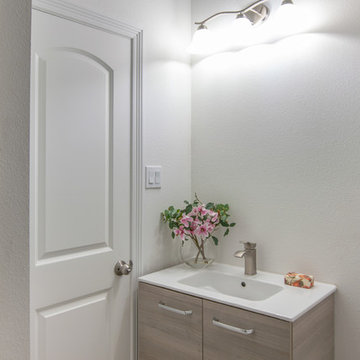
This is an example of a medium sized contemporary family bathroom in Houston with freestanding cabinets, grey cabinets, a hot tub, an alcove shower, grey tiles, porcelain tiles, grey walls, porcelain flooring, a submerged sink, quartz worktops, grey floors, a shower curtain and white worktops.
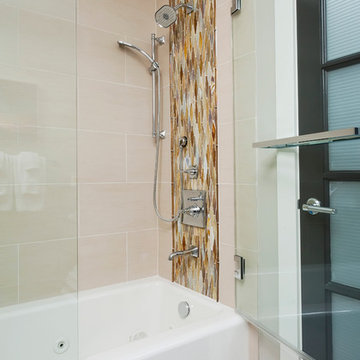
Zachary Cornwell Photography
This is an example of a small contemporary family bathroom in Denver with a hot tub, a shower/bath combination, a two-piece toilet, yellow tiles, glass tiles, beige walls, porcelain flooring and a pedestal sink.
This is an example of a small contemporary family bathroom in Denver with a hot tub, a shower/bath combination, a two-piece toilet, yellow tiles, glass tiles, beige walls, porcelain flooring and a pedestal sink.
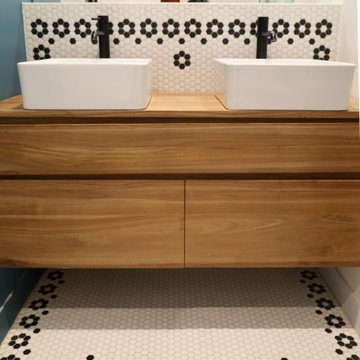
Creation d'une salle de bain pour 2 enfants
Small modern family bathroom in Paris with a hot tub, white tiles, mosaic tiles, blue walls, mosaic tile flooring, a console sink, wooden worktops and double sinks.
Small modern family bathroom in Paris with a hot tub, white tiles, mosaic tiles, blue walls, mosaic tile flooring, a console sink, wooden worktops and double sinks.
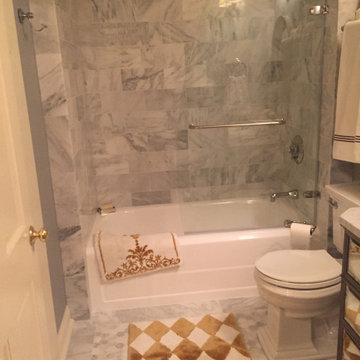
Design ideas for a small family bathroom in Chicago with glass-front cabinets, distressed cabinets, a hot tub, a shower/bath combination, a two-piece toilet, grey tiles, stone tiles, marble flooring, a submerged sink, marble worktops, grey floors, a sliding door, beige worktops, a wall niche, a single sink and a floating vanity unit.
Family Bathroom with a Hot Tub Ideas and Designs
1

 Shelves and shelving units, like ladder shelves, will give you extra space without taking up too much floor space. Also look for wire, wicker or fabric baskets, large and small, to store items under or next to the sink, or even on the wall.
Shelves and shelving units, like ladder shelves, will give you extra space without taking up too much floor space. Also look for wire, wicker or fabric baskets, large and small, to store items under or next to the sink, or even on the wall.  The sink, the mirror, shower and/or bath are the places where you might want the clearest and strongest light. You can use these if you want it to be bright and clear. Otherwise, you might want to look at some soft, ambient lighting in the form of chandeliers, short pendants or wall lamps. You could use accent lighting around your bath in the form to create a tranquil, spa feel, as well.
The sink, the mirror, shower and/or bath are the places where you might want the clearest and strongest light. You can use these if you want it to be bright and clear. Otherwise, you might want to look at some soft, ambient lighting in the form of chandeliers, short pendants or wall lamps. You could use accent lighting around your bath in the form to create a tranquil, spa feel, as well. 