Family Bathroom with a Pedestal Sink Ideas and Designs
Refine by:
Budget
Sort by:Popular Today
1 - 20 of 1,797 photos
Item 1 of 3

The theme for the design of these four bathrooms was Coastal Americana. My clients wanted classic designs that incorporated color, a coastal feel, and were fun.
The master bathroom stands out with the interesting mix of tile. We maximized the tall sloped ceiling with the glass tile accent wall behind the freestanding bath tub. A simple sandblasted "wave" glass panel separates the wet area. Shiplap walls, satin bronze fixtures, and wood details add to the beachy feel.
The three guest bathrooms, while having tile in common, each have their own unique vanities and accents. Curbless showers and frameless glass opened these rooms up to feel more spacious. The bits of blue in the floor tile lends just the right pop of blue.
Custom fabric roman shades in each room soften the look and add extra style.
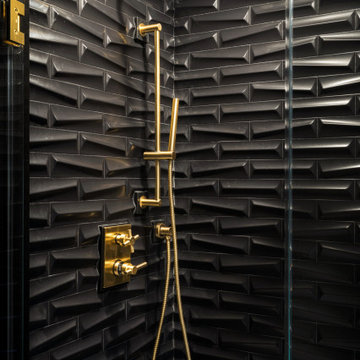
Photo of a small modern family bathroom in New York with an alcove shower, a two-piece toilet, black tiles, ceramic tiles, black walls, marble flooring, a pedestal sink, white floors and a hinged door.

Stunning black bathroom; a mix of hand made Austrian tiles and Carrara marble. The basin was made for a hotel in Paris in the 1920s
Photo: James Balston
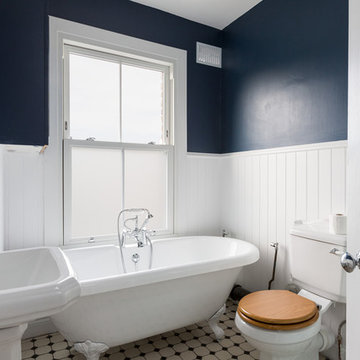
Refurbished bathroom
Design ideas for a medium sized traditional family bathroom in London with a claw-foot bath, a two-piece toilet, a shower/bath combination, blue walls, a pedestal sink and white floors.
Design ideas for a medium sized traditional family bathroom in London with a claw-foot bath, a two-piece toilet, a shower/bath combination, blue walls, a pedestal sink and white floors.

In contrast, another bathroom is lined with slate strips, and features a freestanding bath, a built-in medicine cabinet with a wenge frame, and four niches which add some depth to the room.
Photographer: Bruce Hemming
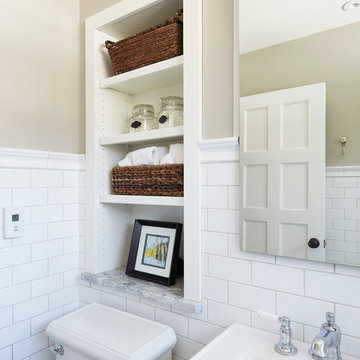
Photo of a small traditional family bathroom in Milwaukee with an alcove bath, a shower/bath combination, a two-piece toilet, white tiles, metro tiles, beige walls, marble flooring and a pedestal sink.
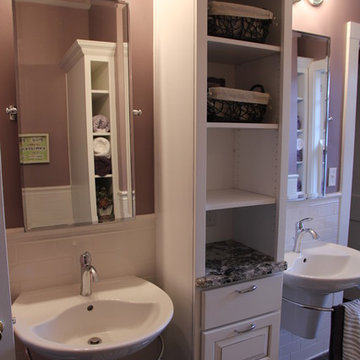
Photo of a small traditional family bathroom in Chicago with a pedestal sink, white cabinets, grey tiles, porcelain tiles, porcelain flooring and grey walls.

This basement remodel held special significance for an expectant young couple eager to adapt their home for a growing family. Facing the challenge of an open layout that lacked functionality, our team delivered a complete transformation.
The project's scope involved reframing the layout of the entire basement, installing plumbing for a new bathroom, modifying the stairs for code compliance, and adding an egress window to create a livable bedroom. The redesigned space now features a guest bedroom, a fully finished bathroom, a cozy living room, a practical laundry area, and private, separate office spaces. The primary objective was to create a harmonious, open flow while ensuring privacy—a vital aspect for the couple. The final result respects the original character of the house, while enhancing functionality for the evolving needs of the homeowners expanding family.

Blue & marble kids bathroom with traditional tile wainscoting and basketweave floors. Chrome fixtures to keep a timeless, clean look with white Carrara stone parts!

AFTER - Bathroom
Design ideas for a medium sized classic family bathroom in Minneapolis with recessed-panel cabinets, white cabinets, a built-in bath, a shower/bath combination, a one-piece toilet, pink tiles, ceramic tiles, white walls, ceramic flooring, a pedestal sink, wooden worktops, pink floors, a shower curtain and white worktops.
Design ideas for a medium sized classic family bathroom in Minneapolis with recessed-panel cabinets, white cabinets, a built-in bath, a shower/bath combination, a one-piece toilet, pink tiles, ceramic tiles, white walls, ceramic flooring, a pedestal sink, wooden worktops, pink floors, a shower curtain and white worktops.
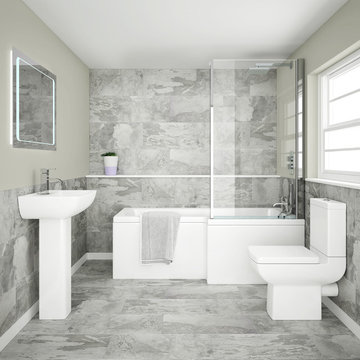
Featured in Victorian Plumbing's 2015/2016 'Flying Van' TV advert.
This bathroom showcases luxury modern family living with a keen eye on staying within budget. Featuring a white close coupled toilet, full pedestal basin, L shaped bath, modern thermostatic shower, and smart mirror.
Modern families demand style and function from their bathroom; this space delivers a clean, fresh area that is simple to keep clean.
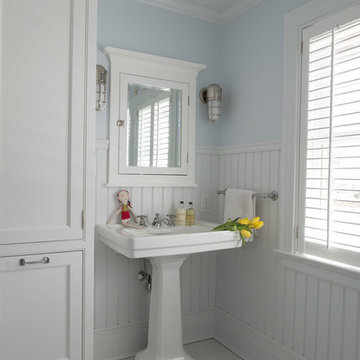
Classic family bathroom in New York with white cabinets, blue walls, mosaic tile flooring and a pedestal sink.
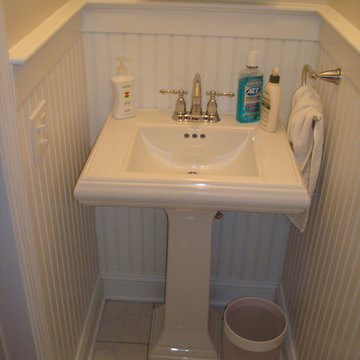
This is an example of a small classic family bathroom in New York with an alcove bath, a shower/bath combination, a two-piece toilet, multi-coloured tiles, beige walls, ceramic flooring and a pedestal sink.
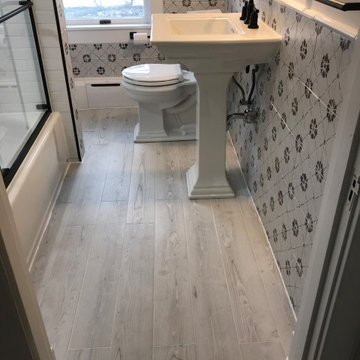
Such fun to transform a teeny weeny third floor bathroom into a sweet bath time retreat for these clients and their littles!
Photo of a small traditional family bathroom in Baltimore with an alcove bath, an alcove shower, a two-piece toilet, black and white tiles, ceramic tiles, grey walls, ceramic flooring, a pedestal sink, grey floors, a sliding door, a wall niche and a single sink.
Photo of a small traditional family bathroom in Baltimore with an alcove bath, an alcove shower, a two-piece toilet, black and white tiles, ceramic tiles, grey walls, ceramic flooring, a pedestal sink, grey floors, a sliding door, a wall niche and a single sink.
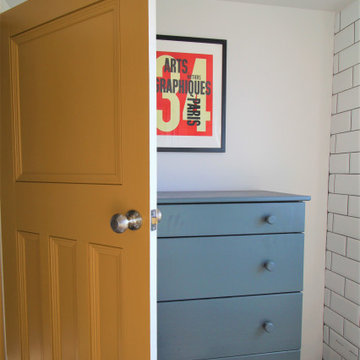
This top floor bathroomserves 2 teenage boys, it is simple, practical and funky, with it's black and white floor tiles and mustard yellow feature wall. The re-used basin and WC are brought up to date with the Metro tiles and dark grey grout with a touch of industrial by using Downpipe by Farrow & Ball on the shelf and chest of drawers, making the Indie Yellow wall really pop. The other walls are painted in Mocking Bird by Fired Earth, a very soft grey to compliment the other aspects in the room. I think it is important to squeeze in some artwork in a bathroom if you have the space, here we have a poster from the Dennis The Menace comic cartoon and a graphic art print in red on the other wall space.
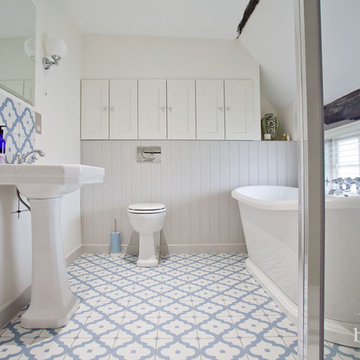
Randi Sokoloff
Photo of a medium sized traditional family bathroom in Sussex with shaker cabinets, white cabinets, a freestanding bath, a walk-in shower, a one-piece toilet, multi-coloured tiles, ceramic tiles, grey walls, ceramic flooring and a pedestal sink.
Photo of a medium sized traditional family bathroom in Sussex with shaker cabinets, white cabinets, a freestanding bath, a walk-in shower, a one-piece toilet, multi-coloured tiles, ceramic tiles, grey walls, ceramic flooring and a pedestal sink.
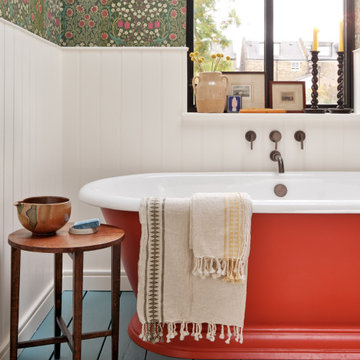
copyright Ben Quinton
Design ideas for a medium sized classic family bathroom in London with flat-panel cabinets, a freestanding bath, a wall mounted toilet, multi-coloured walls, painted wood flooring, a pedestal sink, blue floors, a wall niche, a single sink, a freestanding vanity unit and wallpapered walls.
Design ideas for a medium sized classic family bathroom in London with flat-panel cabinets, a freestanding bath, a wall mounted toilet, multi-coloured walls, painted wood flooring, a pedestal sink, blue floors, a wall niche, a single sink, a freestanding vanity unit and wallpapered walls.
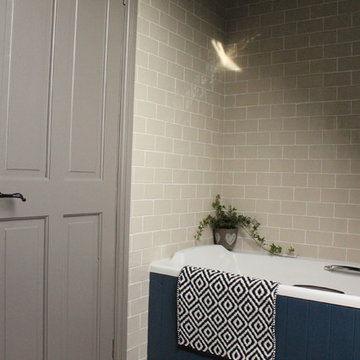
Pine cladding painted in Farrow and Ball Stiffkey Blue. Chic Craquele tiles from Topps Tiles. Door painted in Farrow and Ball Charleston Gray. Laminate floor, Colours from B&Q.

Victorian Style Bathroom in Horsham, West Sussex
In the peaceful village of Warnham, West Sussex, bathroom designer George Harvey has created a fantastic Victorian style bathroom space, playing homage to this characterful house.
Making the most of present-day, Victorian Style bathroom furnishings was the brief for this project, with this client opting to maintain the theme of the house throughout this bathroom space. The design of this project is minimal with white and black used throughout to build on this theme, with present day technologies and innovation used to give the client a well-functioning bathroom space.
To create this space designer George has used bathroom suppliers Burlington and Crosswater, with traditional options from each utilised to bring the classic black and white contrast desired by the client. In an additional modern twist, a HiB illuminating mirror has been included – incorporating a present-day innovation into this timeless bathroom space.
Bathroom Accessories
One of the key design elements of this project is the contrast between black and white and balancing this delicately throughout the bathroom space. With the client not opting for any bathroom furniture space, George has done well to incorporate traditional Victorian accessories across the room. Repositioned and refitted by our installation team, this client has re-used their own bath for this space as it not only suits this space to a tee but fits perfectly as a focal centrepiece to this bathroom.
A generously sized Crosswater Clear6 shower enclosure has been fitted in the corner of this bathroom, with a sliding door mechanism used for access and Crosswater’s Matt Black frame option utilised in a contemporary Victorian twist. Distinctive Burlington ceramics have been used in the form of pedestal sink and close coupled W/C, bringing a traditional element to these essential bathroom pieces.
Bathroom Features
Traditional Burlington Brassware features everywhere in this bathroom, either in the form of the Walnut finished Kensington range or Chrome and Black Trent brassware. Walnut pillar taps, bath filler and handset bring warmth to the space with Chrome and Black shower valve and handset contributing to the Victorian feel of this space. Above the basin area sits a modern HiB Solstice mirror with integrated demisting technology, ambient lighting and customisable illumination. This HiB mirror also nicely balances a modern inclusion with the traditional space through the selection of a Matt Black finish.
Along with the bathroom fitting, plumbing and electrics, our installation team also undertook a full tiling of this bathroom space. Gloss White wall tiles have been used as a base for Victorian features while the floor makes decorative use of Black and White Petal patterned tiling with an in keeping black border tile. As part of the installation our team have also concealed all pipework for a minimal feel.
Our Bathroom Design & Installation Service
With any bathroom redesign several trades are needed to ensure a great finish across every element of your space. Our installation team has undertaken a full bathroom fitting, electrics, plumbing and tiling work across this project with our project management team organising the entire works. Not only is this bathroom a great installation, designer George has created a fantastic space that is tailored and well-suited to this Victorian Warnham home.
If this project has inspired your next bathroom project, then speak to one of our experienced designers about it.
Call a showroom or use our online appointment form to book your free design & quote.
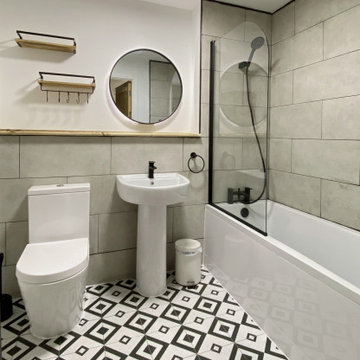
We were asked to re-design a contemporary looking bathroom that was stylish and easy to clean.
We have taken care of every detail of this project from the ordering of the materials to the delivery of the project.
Family Bathroom with a Pedestal Sink Ideas and Designs
1

 Shelves and shelving units, like ladder shelves, will give you extra space without taking up too much floor space. Also look for wire, wicker or fabric baskets, large and small, to store items under or next to the sink, or even on the wall.
Shelves and shelving units, like ladder shelves, will give you extra space without taking up too much floor space. Also look for wire, wicker or fabric baskets, large and small, to store items under or next to the sink, or even on the wall.  The sink, the mirror, shower and/or bath are the places where you might want the clearest and strongest light. You can use these if you want it to be bright and clear. Otherwise, you might want to look at some soft, ambient lighting in the form of chandeliers, short pendants or wall lamps. You could use accent lighting around your bath in the form to create a tranquil, spa feel, as well.
The sink, the mirror, shower and/or bath are the places where you might want the clearest and strongest light. You can use these if you want it to be bright and clear. Otherwise, you might want to look at some soft, ambient lighting in the form of chandeliers, short pendants or wall lamps. You could use accent lighting around your bath in the form to create a tranquil, spa feel, as well. 