Family Bathroom with a Pedestal Sink Ideas and Designs
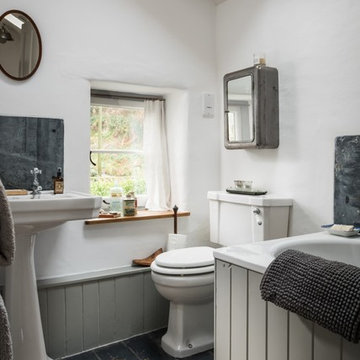
This is an example of a small rustic family bathroom in Cornwall with shaker cabinets, grey cabinets, a built-in bath, a shower/bath combination, a two-piece toilet, white walls, medium hardwood flooring, a pedestal sink and black floors.
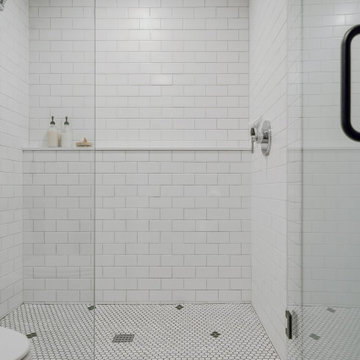
This basement remodel held special significance for an expectant young couple eager to adapt their home for a growing family. Facing the challenge of an open layout that lacked functionality, our team delivered a complete transformation.
The project's scope involved reframing the layout of the entire basement, installing plumbing for a new bathroom, modifying the stairs for code compliance, and adding an egress window to create a livable bedroom. The redesigned space now features a guest bedroom, a fully finished bathroom, a cozy living room, a practical laundry area, and private, separate office spaces. The primary objective was to create a harmonious, open flow while ensuring privacy—a vital aspect for the couple. The final result respects the original character of the house, while enhancing functionality for the evolving needs of the homeowners expanding family.
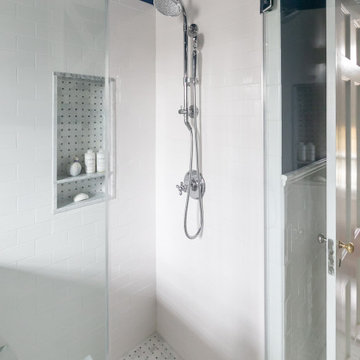
Blue & marble kids bathroom with traditional tile wainscoting and basketweave floors. Chrome fixtures to keep a timeless, clean look with white Carrara stone parts!
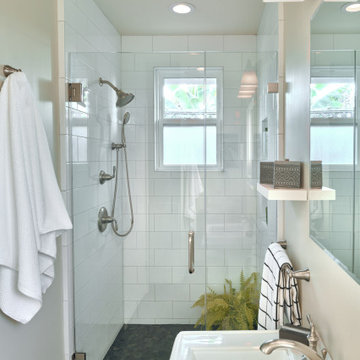
We designed this bathroom to have a more masculine feeling. Sleek 12 x 24 black porcelain floor tiles with dark gray grout make for easy cleaning and upkeep. We complemented this selection with a black pebble shower floor for a spa-like shower experience. Coupled with a 6 x 12 white ceramic tile on the shower walls, the space is a modern, contemporary bathroom for every day living.
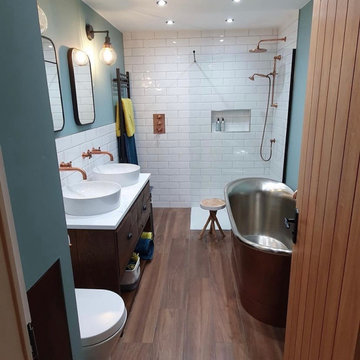
We just love everything about this stunning customer bathroom renovation. The customer combined classic white metro tiles for the wall with porcelain wood effect plank tiles on the floor.
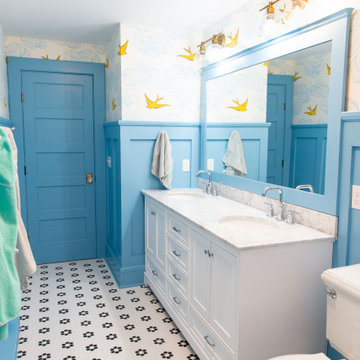
This redesigned hall bathroom is spacious enough for the kids to get ready on busy school mornings. The double sink adds function while the fun tile design and punches of color creates a playful space.
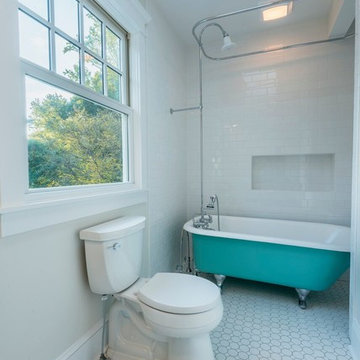
This is an example of a medium sized farmhouse family bathroom in Other with a claw-foot bath, a shower/bath combination, white walls, a shower curtain, a two-piece toilet, white tiles, metro tiles, mosaic tile flooring, a pedestal sink and white floors.
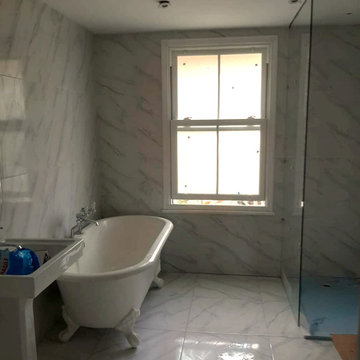
Full refurbishment of a bathroom in Chiswick, London.
Photo of a medium sized modern grey and white family bathroom in London with a freestanding bath, a walk-in shower, a one-piece toilet, grey tiles, stone tiles, grey walls, ceramic flooring, a pedestal sink, grey floors, an open shower and a single sink.
Photo of a medium sized modern grey and white family bathroom in London with a freestanding bath, a walk-in shower, a one-piece toilet, grey tiles, stone tiles, grey walls, ceramic flooring, a pedestal sink, grey floors, an open shower and a single sink.

An elevated, yet playful bathroom design for both Kids and Guests.
Small traditional family bathroom in New York with white cabinets, an alcove bath, a shower/bath combination, a two-piece toilet, blue tiles, ceramic tiles, white walls, ceramic flooring, a pedestal sink, solid surface worktops, white floors, an open shower, white worktops, a single sink and a built in vanity unit.
Small traditional family bathroom in New York with white cabinets, an alcove bath, a shower/bath combination, a two-piece toilet, blue tiles, ceramic tiles, white walls, ceramic flooring, a pedestal sink, solid surface worktops, white floors, an open shower, white worktops, a single sink and a built in vanity unit.

Bathroom Interior Design Project in Richmond, West London
We were approached by a couple who had seen our work and were keen for us to mastermind their project for them. They had lived in this house in Richmond, West London for a number of years so when the time came to embark upon an interior design project, they wanted to get all their ducks in a row first. We spent many hours together, brainstorming ideas and formulating a tight interior design brief prior to hitting the drawing board.
Reimagining the interior of an old building comes pretty easily when you’re working with a gorgeous property like this. The proportions of the windows and doors were deserving of emphasis. The layouts lent themselves so well to virtually any style of interior design. For this reason we love working on period houses.
It was quickly decided that we would extend the house at the rear to accommodate the new kitchen-diner. The Shaker-style kitchen was made bespoke by a specialist joiner, and hand painted in Farrow & Ball eggshell. We had three brightly coloured glass pendants made bespoke by Curiousa & Curiousa, which provide an elegant wash of light over the island.
The initial brief for this project came through very clearly in our brainstorming sessions. As we expected, we were all very much in harmony when it came to the design style and general aesthetic of the interiors.
In the entrance hall, staircases and landings for example, we wanted to create an immediate ‘wow factor’. To get this effect, we specified our signature ‘in-your-face’ Roger Oates stair runners! A quirky wallpaper by Cole & Son and some statement plants pull together the scheme nicely.
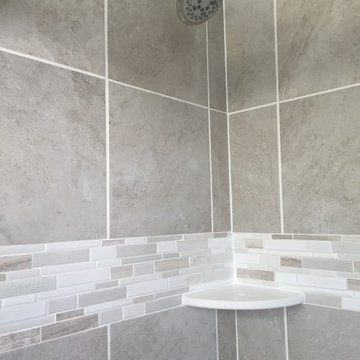
Inspiration for a small contemporary family bathroom in Atlanta with a built-in bath, an alcove shower, a two-piece toilet, grey tiles, porcelain tiles, grey walls, porcelain flooring and a pedestal sink.
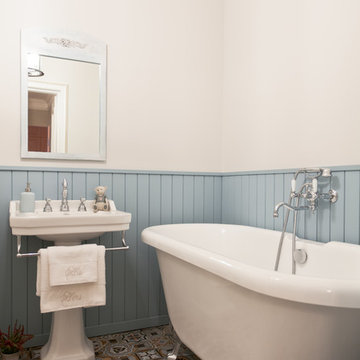
Елизавета Гуровская
Photo of a traditional family bathroom in Other with a claw-foot bath, multi-coloured tiles, white walls, a pedestal sink and multi-coloured floors.
Photo of a traditional family bathroom in Other with a claw-foot bath, multi-coloured tiles, white walls, a pedestal sink and multi-coloured floors.

Kids bathroom of a Burns Park, Ann Arbor, MI home. Blue vertical tile in the bathtub/shower with custom built in cabinetry for storage.
Inspiration for a medium sized traditional family bathroom in Detroit with an alcove bath, a shower/bath combination, a two-piece toilet, porcelain flooring, a pedestal sink, grey floors, a shower curtain, a single sink and tongue and groove walls.
Inspiration for a medium sized traditional family bathroom in Detroit with an alcove bath, a shower/bath combination, a two-piece toilet, porcelain flooring, a pedestal sink, grey floors, a shower curtain, a single sink and tongue and groove walls.
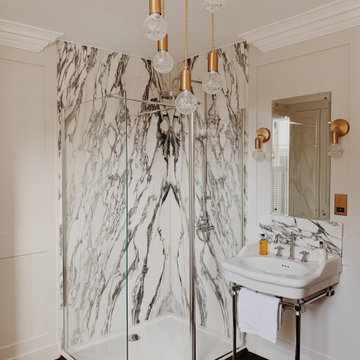
Luxurious Bathroon
Design ideas for a medium sized traditional family bathroom in Kent with shaker cabinets, beige cabinets, a freestanding bath, a walk-in shower, a two-piece toilet, grey tiles, marble tiles, beige walls, light hardwood flooring, a pedestal sink, marble worktops, brown floors, an open shower and grey worktops.
Design ideas for a medium sized traditional family bathroom in Kent with shaker cabinets, beige cabinets, a freestanding bath, a walk-in shower, a two-piece toilet, grey tiles, marble tiles, beige walls, light hardwood flooring, a pedestal sink, marble worktops, brown floors, an open shower and grey worktops.
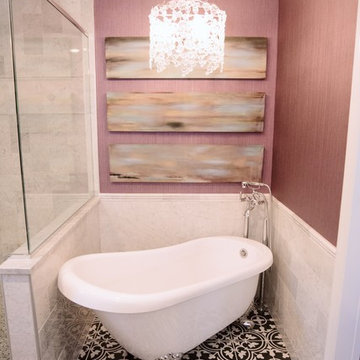
PB Teen bedroom, featuring Coco Crystal large pendant chandelier, Wayfair leaning mirrors, Restoration Hardware and Wisteria Peony wall art. Bathroom features Cambridge plumbing and claw foot slipper cooking bathtub, Ferguson plumbing fixtures, 4-panel frosted glass bard door, and magnolia weave white carrerrea marble floor and wall tile.
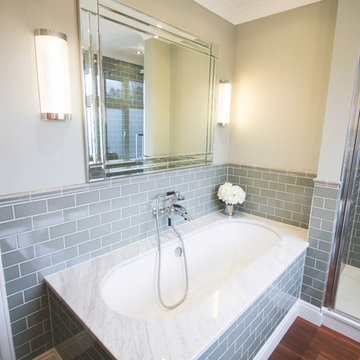
The rectangular Art Deco mirror beautiful frames the bathtub and creates a truly stunning impression. Meanwhile, bespoke lighting features illuminate the bathroom with an enticing glow.
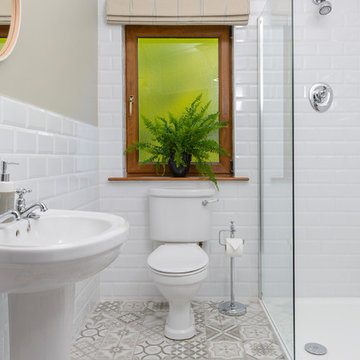
Photo: Pawel Nowak
This is an example of a small traditional family bathroom in Other with a walk-in shower, a one-piece toilet, white tiles, ceramic tiles, beige walls, ceramic flooring and a pedestal sink.
This is an example of a small traditional family bathroom in Other with a walk-in shower, a one-piece toilet, white tiles, ceramic tiles, beige walls, ceramic flooring and a pedestal sink.
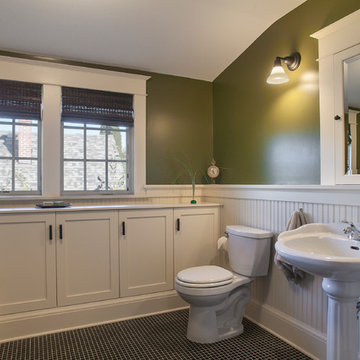
Photo: Eckert & Eckert Photography
Medium sized traditional family bathroom in Portland with a pedestal sink, shaker cabinets, white cabinets, a two-piece toilet, green walls, mosaic tile flooring and engineered stone worktops.
Medium sized traditional family bathroom in Portland with a pedestal sink, shaker cabinets, white cabinets, a two-piece toilet, green walls, mosaic tile flooring and engineered stone worktops.
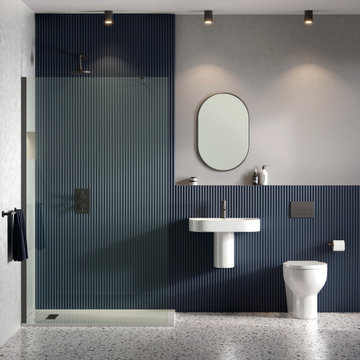
Sleek and stylish, the Trim ceramics collection leads the way in modern bathroom design. With Trim basins available in 500mm and 600mm options and WCs in back to wall and close coupled versions, the ceramics collection brings flexibility to transforming compact bathroom spaces.

This 1910 West Highlands home was so compartmentalized that you couldn't help to notice you were constantly entering a new room every 8-10 feet. There was also a 500 SF addition put on the back of the home to accommodate a living room, 3/4 bath, laundry room and back foyer - 350 SF of that was for the living room. Needless to say, the house needed to be gutted and replanned.
Kitchen+Dining+Laundry-Like most of these early 1900's homes, the kitchen was not the heartbeat of the home like they are today. This kitchen was tucked away in the back and smaller than any other social rooms in the house. We knocked out the walls of the dining room to expand and created an open floor plan suitable for any type of gathering. As a nod to the history of the home, we used butcherblock for all the countertops and shelving which was accented by tones of brass, dusty blues and light-warm greys. This room had no storage before so creating ample storage and a variety of storage types was a critical ask for the client. One of my favorite details is the blue crown that draws from one end of the space to the other, accenting a ceiling that was otherwise forgotten.
Primary Bath-This did not exist prior to the remodel and the client wanted a more neutral space with strong visual details. We split the walls in half with a datum line that transitions from penny gap molding to the tile in the shower. To provide some more visual drama, we did a chevron tile arrangement on the floor, gridded the shower enclosure for some deep contrast an array of brass and quartz to elevate the finishes.
Powder Bath-This is always a fun place to let your vision get out of the box a bit. All the elements were familiar to the space but modernized and more playful. The floor has a wood look tile in a herringbone arrangement, a navy vanity, gold fixtures that are all servants to the star of the room - the blue and white deco wall tile behind the vanity.
Full Bath-This was a quirky little bathroom that you'd always keep the door closed when guests are over. Now we have brought the blue tones into the space and accented it with bronze fixtures and a playful southwestern floor tile.
Living Room & Office-This room was too big for its own good and now serves multiple purposes. We condensed the space to provide a living area for the whole family plus other guests and left enough room to explain the space with floor cushions. The office was a bonus to the project as it provided privacy to a room that otherwise had none before.
Family Bathroom with a Pedestal Sink Ideas and Designs
3

 Shelves and shelving units, like ladder shelves, will give you extra space without taking up too much floor space. Also look for wire, wicker or fabric baskets, large and small, to store items under or next to the sink, or even on the wall.
Shelves and shelving units, like ladder shelves, will give you extra space without taking up too much floor space. Also look for wire, wicker or fabric baskets, large and small, to store items under or next to the sink, or even on the wall.  The sink, the mirror, shower and/or bath are the places where you might want the clearest and strongest light. You can use these if you want it to be bright and clear. Otherwise, you might want to look at some soft, ambient lighting in the form of chandeliers, short pendants or wall lamps. You could use accent lighting around your bath in the form to create a tranquil, spa feel, as well.
The sink, the mirror, shower and/or bath are the places where you might want the clearest and strongest light. You can use these if you want it to be bright and clear. Otherwise, you might want to look at some soft, ambient lighting in the form of chandeliers, short pendants or wall lamps. You could use accent lighting around your bath in the form to create a tranquil, spa feel, as well. 