Family Bathroom with a Pedestal Sink Ideas and Designs
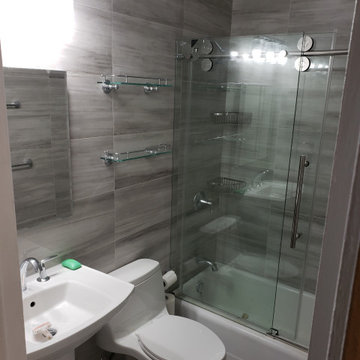
"F" line middle bathroom.
Porcelain tile floor to ceiling. Existing tub left in place. Sliding glass door to allow access to shower/tub control.
This is an example of a small contemporary family bathroom in New York with an alcove bath, a shower/bath combination, a one-piece toilet, grey tiles, porcelain tiles, porcelain flooring, a pedestal sink, grey floors, a sliding door and a single sink.
This is an example of a small contemporary family bathroom in New York with an alcove bath, a shower/bath combination, a one-piece toilet, grey tiles, porcelain tiles, porcelain flooring, a pedestal sink, grey floors, a sliding door and a single sink.

Stunning black bathroom; a mix of hand made Austrian tiles and Carrara marble. The basin was made for a hotel in Paris in the 1920s
Photo: James Balston
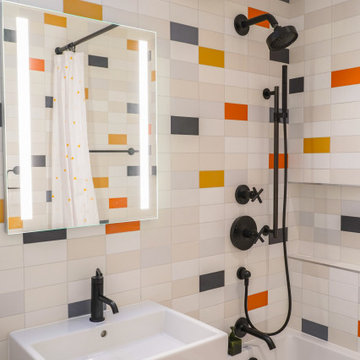
The bathroom is predominantly white, highlighted by a dozen beautiful miniature fixtures embedded in the ceiling, and the multi-colored walls act as effective accents here, making the entire bathroom interior lively and friendly. Contemporary stylish high-quality sanitary ware makes the bathroom interior not only attractive and comfortable, but also fully functional.
Try making your own bathroom as friendly, contemporary, stylish, beautiful and fully functional as this one in the photo. We're here to help you do it the right way!

This is an example of a medium sized victorian family bathroom in London with a freestanding bath, a corner shower, a one-piece toilet, beige tiles, porcelain tiles, multi-coloured walls, porcelain flooring, a pedestal sink, flat-panel cabinets, medium wood cabinets, glass worktops, white floors and an open shower.
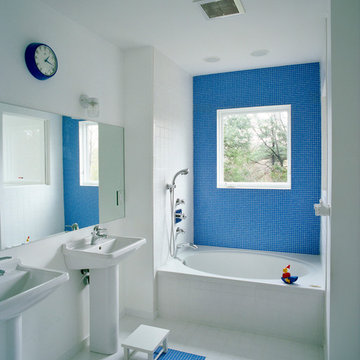
Stephen Lee
Inspiration for a medium sized modern family bathroom in Boston with an alcove bath, a shower/bath combination, blue tiles, white tiles, mosaic tiles, white walls, porcelain flooring and a pedestal sink.
Inspiration for a medium sized modern family bathroom in Boston with an alcove bath, a shower/bath combination, blue tiles, white tiles, mosaic tiles, white walls, porcelain flooring and a pedestal sink.
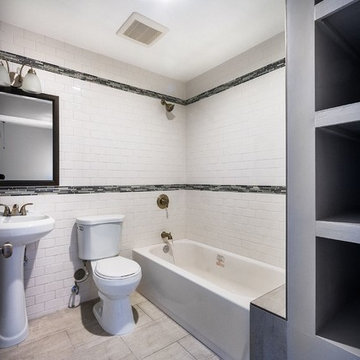
Peterberg Construction, Inc
Guest House 1 - Bathroom 1
Subway Tile w/ pencil strip
Tile Floors
Medium sized contemporary family bathroom in Los Angeles with a pedestal sink, dark wood cabinets, a shower/bath combination, white tiles, ceramic tiles, white walls and porcelain flooring.
Medium sized contemporary family bathroom in Los Angeles with a pedestal sink, dark wood cabinets, a shower/bath combination, white tiles, ceramic tiles, white walls and porcelain flooring.
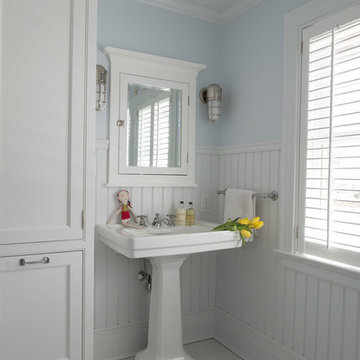
Classic family bathroom in New York with white cabinets, blue walls, mosaic tile flooring and a pedestal sink.
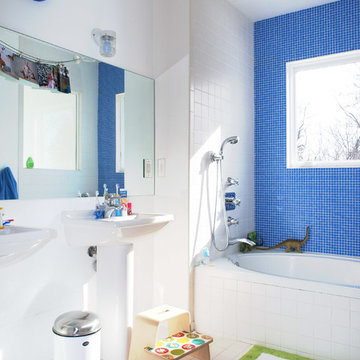
Unit Realty Group
Inspiration for a contemporary family bathroom in Boston with a pedestal sink, an alcove bath, a shower/bath combination, blue tiles, mosaic tiles and multi-coloured floors.
Inspiration for a contemporary family bathroom in Boston with a pedestal sink, an alcove bath, a shower/bath combination, blue tiles, mosaic tiles and multi-coloured floors.
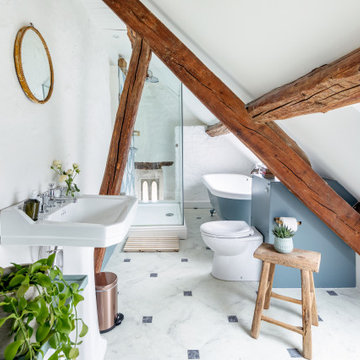
Traditional family bathroom in London with white cabinets, a one-piece toilet, white walls, a pedestal sink, multi-coloured floors, a hinged door, a single sink, a built in vanity unit, exposed beams, a vaulted ceiling and panelled walls.
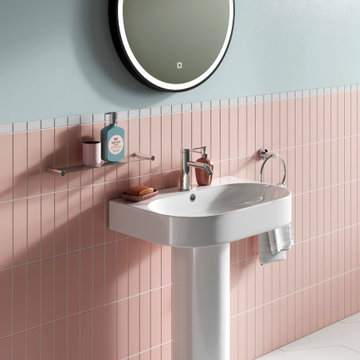
Trim basin with full pedestal is a beautiful and affordable way to bring style to your modern bathroom. Matched with the stunning pinks and blues in this contemporary bathroom scheme, remodelling your family bathroom has never been more simple.
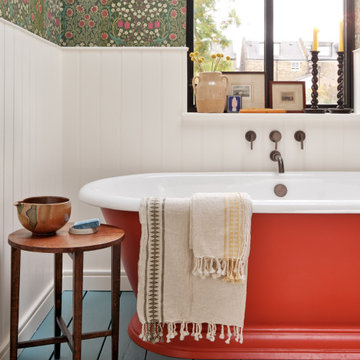
copyright Ben Quinton
Design ideas for a medium sized classic family bathroom in London with flat-panel cabinets, a freestanding bath, a wall mounted toilet, multi-coloured walls, painted wood flooring, a pedestal sink, blue floors, a wall niche, a single sink, a freestanding vanity unit and wallpapered walls.
Design ideas for a medium sized classic family bathroom in London with flat-panel cabinets, a freestanding bath, a wall mounted toilet, multi-coloured walls, painted wood flooring, a pedestal sink, blue floors, a wall niche, a single sink, a freestanding vanity unit and wallpapered walls.
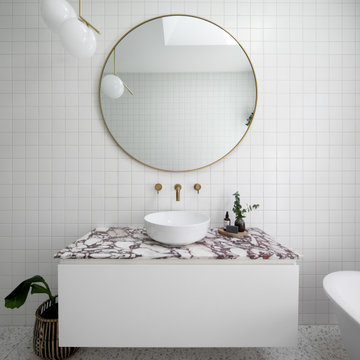
Inspiration for a medium sized contemporary family bathroom in Melbourne with white cabinets, a claw-foot bath, a walk-in shower, white tiles, porcelain tiles, terrazzo flooring, a pedestal sink, marble worktops, white floors, an open shower, pink worktops, a single sink and a floating vanity unit.
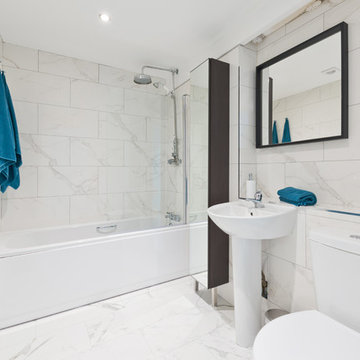
De Urbanic
Design ideas for a medium sized contemporary family bathroom in Dublin with glass-front cabinets, black cabinets, a built-in bath, a shower/bath combination, a two-piece toilet, white tiles, porcelain tiles, white walls, porcelain flooring, a pedestal sink, tiled worktops and white floors.
Design ideas for a medium sized contemporary family bathroom in Dublin with glass-front cabinets, black cabinets, a built-in bath, a shower/bath combination, a two-piece toilet, white tiles, porcelain tiles, white walls, porcelain flooring, a pedestal sink, tiled worktops and white floors.
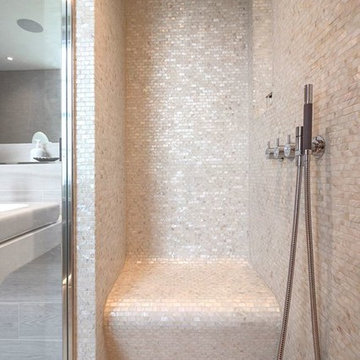
Inspiration for a medium sized contemporary family bathroom in London with a built-in bath, a built-in shower, a wall mounted toilet, beige tiles, porcelain tiles, beige walls, porcelain flooring, a pedestal sink, beige floors and a hinged door.

copyright Ben Quinton
Medium sized traditional family bathroom in London with flat-panel cabinets, a built-in bath, a corner shower, a wall mounted toilet, multi-coloured walls, medium hardwood flooring, a pedestal sink, a sliding door, a wall niche, a single sink, a freestanding vanity unit and tongue and groove walls.
Medium sized traditional family bathroom in London with flat-panel cabinets, a built-in bath, a corner shower, a wall mounted toilet, multi-coloured walls, medium hardwood flooring, a pedestal sink, a sliding door, a wall niche, a single sink, a freestanding vanity unit and tongue and groove walls.

Victorian Style Bathroom in Horsham, West Sussex
In the peaceful village of Warnham, West Sussex, bathroom designer George Harvey has created a fantastic Victorian style bathroom space, playing homage to this characterful house.
Making the most of present-day, Victorian Style bathroom furnishings was the brief for this project, with this client opting to maintain the theme of the house throughout this bathroom space. The design of this project is minimal with white and black used throughout to build on this theme, with present day technologies and innovation used to give the client a well-functioning bathroom space.
To create this space designer George has used bathroom suppliers Burlington and Crosswater, with traditional options from each utilised to bring the classic black and white contrast desired by the client. In an additional modern twist, a HiB illuminating mirror has been included – incorporating a present-day innovation into this timeless bathroom space.
Bathroom Accessories
One of the key design elements of this project is the contrast between black and white and balancing this delicately throughout the bathroom space. With the client not opting for any bathroom furniture space, George has done well to incorporate traditional Victorian accessories across the room. Repositioned and refitted by our installation team, this client has re-used their own bath for this space as it not only suits this space to a tee but fits perfectly as a focal centrepiece to this bathroom.
A generously sized Crosswater Clear6 shower enclosure has been fitted in the corner of this bathroom, with a sliding door mechanism used for access and Crosswater’s Matt Black frame option utilised in a contemporary Victorian twist. Distinctive Burlington ceramics have been used in the form of pedestal sink and close coupled W/C, bringing a traditional element to these essential bathroom pieces.
Bathroom Features
Traditional Burlington Brassware features everywhere in this bathroom, either in the form of the Walnut finished Kensington range or Chrome and Black Trent brassware. Walnut pillar taps, bath filler and handset bring warmth to the space with Chrome and Black shower valve and handset contributing to the Victorian feel of this space. Above the basin area sits a modern HiB Solstice mirror with integrated demisting technology, ambient lighting and customisable illumination. This HiB mirror also nicely balances a modern inclusion with the traditional space through the selection of a Matt Black finish.
Along with the bathroom fitting, plumbing and electrics, our installation team also undertook a full tiling of this bathroom space. Gloss White wall tiles have been used as a base for Victorian features while the floor makes decorative use of Black and White Petal patterned tiling with an in keeping black border tile. As part of the installation our team have also concealed all pipework for a minimal feel.
Our Bathroom Design & Installation Service
With any bathroom redesign several trades are needed to ensure a great finish across every element of your space. Our installation team has undertaken a full bathroom fitting, electrics, plumbing and tiling work across this project with our project management team organising the entire works. Not only is this bathroom a great installation, designer George has created a fantastic space that is tailored and well-suited to this Victorian Warnham home.
If this project has inspired your next bathroom project, then speak to one of our experienced designers about it.
Call a showroom or use our online appointment form to book your free design & quote.
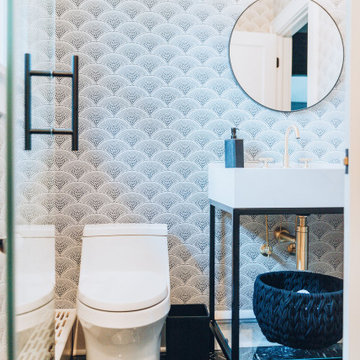
Modern guest bathroom
Photo of a medium sized modern family bathroom in New York with white cabinets, an alcove shower, a one-piece toilet, grey tiles, ceramic tiles, multi-coloured walls, ceramic flooring, a pedestal sink, marble worktops, black floors, a hinged door, white worktops, a single sink, a freestanding vanity unit, a coffered ceiling and wallpapered walls.
Photo of a medium sized modern family bathroom in New York with white cabinets, an alcove shower, a one-piece toilet, grey tiles, ceramic tiles, multi-coloured walls, ceramic flooring, a pedestal sink, marble worktops, black floors, a hinged door, white worktops, a single sink, a freestanding vanity unit, a coffered ceiling and wallpapered walls.
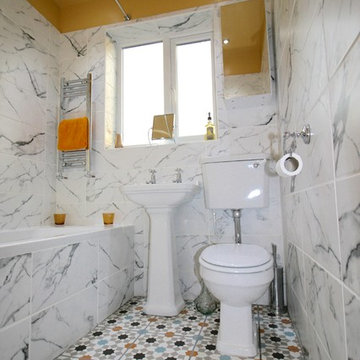
Large mosaic tiles look to open up the space in this small family bathroom.
Small classic family bathroom in Other with glass-front cabinets, white cabinets, a built-in bath, a shower/bath combination, a one-piece toilet, grey tiles, grey walls, mosaic tile flooring and a pedestal sink.
Small classic family bathroom in Other with glass-front cabinets, white cabinets, a built-in bath, a shower/bath combination, a one-piece toilet, grey tiles, grey walls, mosaic tile flooring and a pedestal sink.
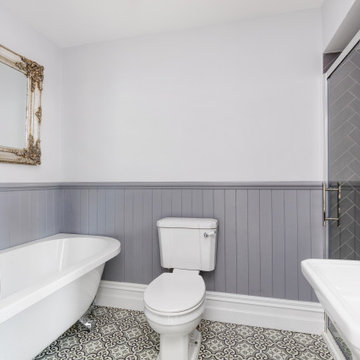
Inspiration for a medium sized classic family bathroom in Dublin with a freestanding bath, an alcove shower, a two-piece toilet, grey tiles, ceramic tiles, grey walls, ceramic flooring, a pedestal sink, multi-coloured floors, a hinged door and a single sink.
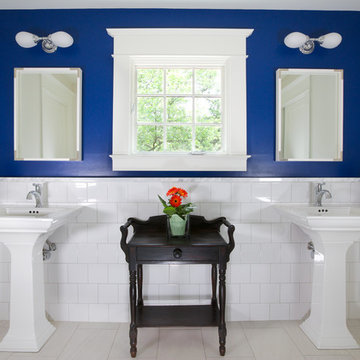
This Jack and Jill bathroom features double sinks, mirrors and lighting with a window in between letting the natural light in. The dark blue wall contrasts perfectly with the white square tile and white sinks. The floor features wide cream tile similar to the color of the other walls.
Family Bathroom with a Pedestal Sink Ideas and Designs
5

 Shelves and shelving units, like ladder shelves, will give you extra space without taking up too much floor space. Also look for wire, wicker or fabric baskets, large and small, to store items under or next to the sink, or even on the wall.
Shelves and shelving units, like ladder shelves, will give you extra space without taking up too much floor space. Also look for wire, wicker or fabric baskets, large and small, to store items under or next to the sink, or even on the wall.  The sink, the mirror, shower and/or bath are the places where you might want the clearest and strongest light. You can use these if you want it to be bright and clear. Otherwise, you might want to look at some soft, ambient lighting in the form of chandeliers, short pendants or wall lamps. You could use accent lighting around your bath in the form to create a tranquil, spa feel, as well.
The sink, the mirror, shower and/or bath are the places where you might want the clearest and strongest light. You can use these if you want it to be bright and clear. Otherwise, you might want to look at some soft, ambient lighting in the form of chandeliers, short pendants or wall lamps. You could use accent lighting around your bath in the form to create a tranquil, spa feel, as well. 