Family Bathroom with a Shower Bench Ideas and Designs
Refine by:
Budget
Sort by:Popular Today
1 - 20 of 714 photos
Item 1 of 3

New build dreams always require a clear design vision and this 3,650 sf home exemplifies that. Our clients desired a stylish, modern aesthetic with timeless elements to create balance throughout their home. With our clients intention in mind, we achieved an open concept floor plan complimented by an eye-catching open riser staircase. Custom designed features are showcased throughout, combined with glass and stone elements, subtle wood tones, and hand selected finishes.
The entire home was designed with purpose and styled with carefully curated furnishings and decor that ties these complimenting elements together to achieve the end goal. At Avid Interior Design, our goal is to always take a highly conscious, detailed approach with our clients. With that focus for our Altadore project, we were able to create the desirable balance between timeless and modern, to make one more dream come true.

Small attic bathroom with white vanity, quartz countertop, subway tile shower, patterned hex tile floor and grey walls
Small traditional family bathroom in Portland with shaker cabinets, white cabinets, an alcove shower, a two-piece toilet, white tiles, ceramic tiles, grey walls, ceramic flooring, a submerged sink, engineered stone worktops, multi-coloured floors, a hinged door, white worktops, a shower bench, a single sink, a built in vanity unit and a vaulted ceiling.
Small traditional family bathroom in Portland with shaker cabinets, white cabinets, an alcove shower, a two-piece toilet, white tiles, ceramic tiles, grey walls, ceramic flooring, a submerged sink, engineered stone worktops, multi-coloured floors, a hinged door, white worktops, a shower bench, a single sink, a built in vanity unit and a vaulted ceiling.

Inspiration for a large world-inspired bathroom in Montreal with flat-panel cabinets, medium wood cabinets, a freestanding bath, a one-piece toilet, green tiles, ceramic tiles, green walls, porcelain flooring, an integrated sink, solid surface worktops, white floors, an open shower, white worktops, a shower bench, double sinks, a floating vanity unit and wallpapered walls.

Photo of a medium sized beach style family bathroom in Calgary with shaker cabinets, light wood cabinets, a built-in bath, a shower/bath combination, multi-coloured tiles, blue walls, a submerged sink, engineered stone worktops, multi-coloured floors, white worktops, a shower bench, double sinks and a built in vanity unit.

Guest bath with creative ceramic tile pattern of square and subway shapes and glass deco ln vertical stripes and the bench. Customized shower curtain for 9' ceiling

Large family bathroom in Phoenix with raised-panel cabinets, white cabinets, a walk-in shower, a one-piece toilet, white tiles, white walls, cement flooring, a submerged sink, engineered stone worktops, grey floors, a hinged door, white worktops, a shower bench, a single sink, a built in vanity unit, a timber clad ceiling and panelled walls.
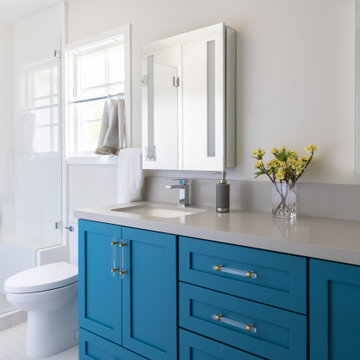
Renovation of this California casual kids bath. Ocean blue colors accented in the bathroom vanity and the accent tile and niche in the shower. Shower bench and lit medicine cabinets to finish it off!

Graceful palm fronds in the guest bath impart a visual softness.
Inspiration for a small traditional family bathroom in Miami with shaker cabinets, beige cabinets, a built-in shower, a one-piece toilet, white tiles, ceramic tiles, white walls, porcelain flooring, a submerged sink, solid surface worktops, white floors, a hinged door, white worktops, a shower bench, a single sink, a built in vanity unit and wallpapered walls.
Inspiration for a small traditional family bathroom in Miami with shaker cabinets, beige cabinets, a built-in shower, a one-piece toilet, white tiles, ceramic tiles, white walls, porcelain flooring, a submerged sink, solid surface worktops, white floors, a hinged door, white worktops, a shower bench, a single sink, a built in vanity unit and wallpapered walls.

Countertop: Curava | Seaglass and Quartz | Color: Element
Cabinet: J&J Exclusive Amish Kemp Cabinetry | Color: Surf Green
Shower Walls: Topcu | Naima Stone
Shower Accent: Elysium | Watercolor Green
Shower Floor: Stone Mosaics | Pebble Tile | Green & White Shaved
Hardware: Top Knobs | Modern Metro | Brushed Nickel

When a large family renovated a home nestled in the foothills of the Santa Cruz mountains, all bathrooms received dazzling upgrades, but none more so than this sweet and beautiful bathroom for their nine year-old daughter who is crazy for every Disney heroine or Princess.
We laid down a floor of sparkly white Thassos marble edged with a mother of pearl mosaic. Every space can use something shiny and the mirrored vanity, gleaming chrome fixtures, and glittering crystal light fixtures bring a sense of glamour. And light lavender walls are a gorgeous contrast to a Thassos and mother of pearl floral mosaic in the shower. This is one lucky little Princess!
Photos by: Bernardo Grijalva
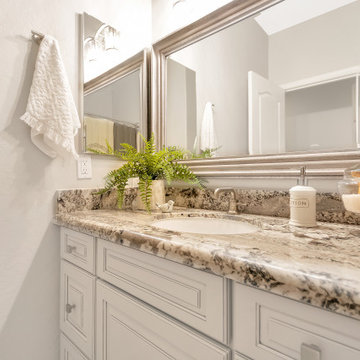
Design ideas for a medium sized classic family bathroom in Phoenix with raised-panel cabinets, grey cabinets, a walk-in shower, grey tiles, porcelain tiles, grey walls, porcelain flooring, a submerged sink, granite worktops, grey floors, an open shower, grey worktops, a shower bench, double sinks and a built in vanity unit.

Girls bathroom renovation
This is an example of a medium sized classic family bathroom in Baltimore with louvered cabinets, light wood cabinets, a corner shower, a one-piece toilet, white tiles, glass sheet walls, white walls, marble flooring, a submerged sink, granite worktops, white floors, a hinged door, black worktops, a shower bench, double sinks and a built in vanity unit.
This is an example of a medium sized classic family bathroom in Baltimore with louvered cabinets, light wood cabinets, a corner shower, a one-piece toilet, white tiles, glass sheet walls, white walls, marble flooring, a submerged sink, granite worktops, white floors, a hinged door, black worktops, a shower bench, double sinks and a built in vanity unit.

A Porcelanosa sink and vanity with a long lit mirror is the focus of this bathroom. Alternating large format tile clad the walls. The shower has a bench and a soap niche. A large skylight over the shower provides natural light in this interior bathroom with no windows.

Inspiration for a medium sized classic family bathroom in Oklahoma City with shaker cabinets, grey cabinets, an alcove shower, a one-piece toilet, white tiles, porcelain tiles, white walls, porcelain flooring, a wall-mounted sink, engineered stone worktops, grey floors, a hinged door, white worktops, a shower bench, double sinks and a built in vanity unit.
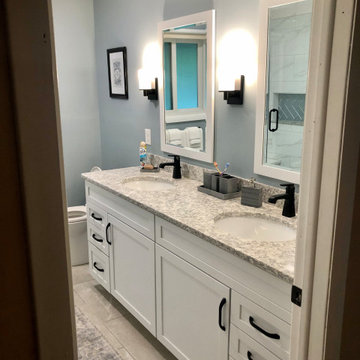
Larger vanity, two sinks, brighter colors, updated fixtures, more light, and a better shower
This is an example of a small traditional family bathroom in Detroit with shaker cabinets, white cabinets, an alcove shower, a two-piece toilet, white tiles, ceramic tiles, blue walls, ceramic flooring, a submerged sink, engineered stone worktops, grey floors, a hinged door, multi-coloured worktops, a shower bench, double sinks and a built in vanity unit.
This is an example of a small traditional family bathroom in Detroit with shaker cabinets, white cabinets, an alcove shower, a two-piece toilet, white tiles, ceramic tiles, blue walls, ceramic flooring, a submerged sink, engineered stone worktops, grey floors, a hinged door, multi-coloured worktops, a shower bench, double sinks and a built in vanity unit.
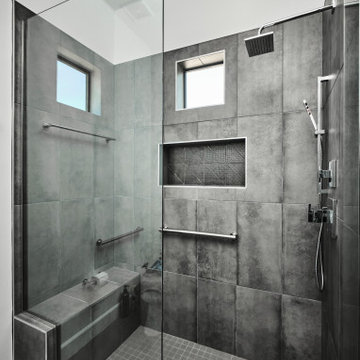
Inspiration for a medium sized contemporary family bathroom in Phoenix with flat-panel cabinets, brown cabinets, grey tiles, ceramic tiles, white walls, porcelain flooring, a submerged sink, engineered stone worktops, grey floors, an open shower, white worktops, a shower bench, a single sink and a floating vanity unit.
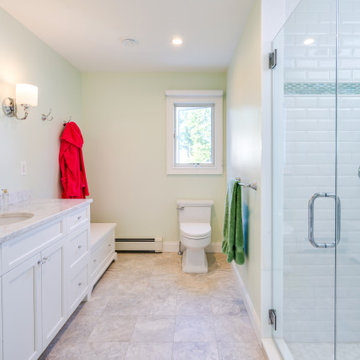
We expanded what used to be a typical 3 piece hall bathroom into a more elegant bathroom for our clients teenage daughter. The goal here was to create a space she loved now and could still grow with. The bathroom now has a walk in shower with custom glass enclosure

Medium sized modern family bathroom in Atlanta with shaker cabinets, grey cabinets, white tiles, ceramic tiles, white walls, porcelain flooring, a submerged sink, engineered stone worktops, white floors, a hinged door, white worktops, a shower bench, a single sink and a built in vanity unit.
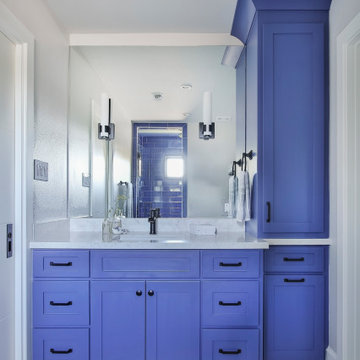
Bold, blue guest bathroom with painted built-in, furniture look vanity and cabinetry. The cerulean blue pairs with matte black plumbing, hardware and scones. Its unique, impactful hidden space within this modern lake house.
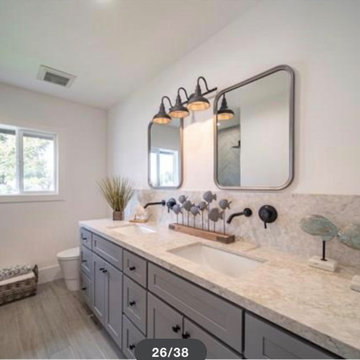
This bathroom was stuck in the 1960's and has totally been updated from plumbing to tile and more.....We included a dual vanity that gives the home owner so much more storage space, wall mount bath fixtures, and an industrial light fixture which completes the space.
A walk in shower with bench, Wood Look Tile, give this industrial space an edge, and timeless feel.
Family Bathroom with a Shower Bench Ideas and Designs
1

 Shelves and shelving units, like ladder shelves, will give you extra space without taking up too much floor space. Also look for wire, wicker or fabric baskets, large and small, to store items under or next to the sink, or even on the wall.
Shelves and shelving units, like ladder shelves, will give you extra space without taking up too much floor space. Also look for wire, wicker or fabric baskets, large and small, to store items under or next to the sink, or even on the wall.  The sink, the mirror, shower and/or bath are the places where you might want the clearest and strongest light. You can use these if you want it to be bright and clear. Otherwise, you might want to look at some soft, ambient lighting in the form of chandeliers, short pendants or wall lamps. You could use accent lighting around your bath in the form to create a tranquil, spa feel, as well.
The sink, the mirror, shower and/or bath are the places where you might want the clearest and strongest light. You can use these if you want it to be bright and clear. Otherwise, you might want to look at some soft, ambient lighting in the form of chandeliers, short pendants or wall lamps. You could use accent lighting around your bath in the form to create a tranquil, spa feel, as well. 