Family Bathroom with a Sliding Door Ideas and Designs
Refine by:
Budget
Sort by:Popular Today
1 - 20 of 4,020 photos

Julep Studio, LLC
Small traditional family bathroom in New Orleans with flat-panel cabinets, white cabinets, an alcove bath, a shower/bath combination, a two-piece toilet, blue tiles, glass tiles, white walls, porcelain flooring, a vessel sink, tiled worktops, white floors, a sliding door, white worktops, a single sink, a floating vanity unit, wainscoting and a feature wall.
Small traditional family bathroom in New Orleans with flat-panel cabinets, white cabinets, an alcove bath, a shower/bath combination, a two-piece toilet, blue tiles, glass tiles, white walls, porcelain flooring, a vessel sink, tiled worktops, white floors, a sliding door, white worktops, a single sink, a floating vanity unit, wainscoting and a feature wall.

©RVP Photography
Inspiration for a small traditional family bathroom in Cincinnati with flat-panel cabinets, grey cabinets, an alcove bath, a shower/bath combination, a one-piece toilet, white tiles, porcelain tiles, grey walls, porcelain flooring, a submerged sink, granite worktops, grey floors, a sliding door and grey worktops.
Inspiration for a small traditional family bathroom in Cincinnati with flat-panel cabinets, grey cabinets, an alcove bath, a shower/bath combination, a one-piece toilet, white tiles, porcelain tiles, grey walls, porcelain flooring, a submerged sink, granite worktops, grey floors, a sliding door and grey worktops.

Charming bathroom for guests using a colourful muted green vanity and mosaic flooring to give life to this space. A large alcove was made in the shower with tile for soap and shampoo. The finishes are in brushed nickel and gold.

Guest bathroom in the Marina District of San Francisco. Contemporary and vintage design details combine for a charming look.
Inspiration for a small classic family bathroom in San Francisco with shaker cabinets, medium wood cabinets, a submerged bath, a shower/bath combination, a one-piece toilet, white walls, porcelain flooring, a submerged sink, engineered stone worktops, multi-coloured floors, a sliding door, white worktops, a wall niche, a single sink, a floating vanity unit, blue tiles and ceramic tiles.
Inspiration for a small classic family bathroom in San Francisco with shaker cabinets, medium wood cabinets, a submerged bath, a shower/bath combination, a one-piece toilet, white walls, porcelain flooring, a submerged sink, engineered stone worktops, multi-coloured floors, a sliding door, white worktops, a wall niche, a single sink, a floating vanity unit, blue tiles and ceramic tiles.
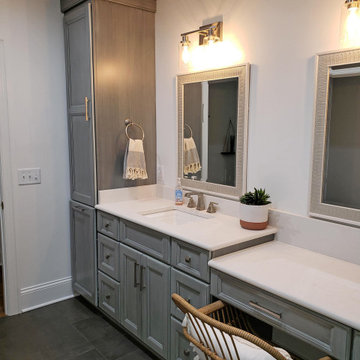
This Clarksville, TN bathroom remodel sets the tone for the room with a large gray vanity from Holiday Kitchens. The vanity space is framed by tower cabinets for extra storage and includes a makeup vanity with mirrors, lighting, and a seat. The brushed glaze finish of the cabinetry and detail surrounding the flat panel doors is accented by Richelieu hardware. A rectangular Kohler Memoirs sink pairs with a Delta Ashlyn faucet, set into the Caesarstone quartz countertop. The custom shower with a sliding glass door creates a luxurious place to relax in this bath remodel, with a built in bench and recessed storage niche. The shower walls are tiled in Lia porcelain tile, and the bathroom floor is Happy Floors gray porcelain tile. The cool gray color scheme is accented by bold patterned curtains.

Bathroom renovation, Assisted client with floor, shower and wall tile selections and design.
Design ideas for a small traditional family bathroom in Other with all styles of cabinet, white cabinets, an alcove bath, a shower/bath combination, all types of toilet, white tiles, ceramic tiles, white walls, marble flooring, a submerged sink, marble worktops, grey floors, a sliding door, grey worktops, a single sink and a freestanding vanity unit.
Design ideas for a small traditional family bathroom in Other with all styles of cabinet, white cabinets, an alcove bath, a shower/bath combination, all types of toilet, white tiles, ceramic tiles, white walls, marble flooring, a submerged sink, marble worktops, grey floors, a sliding door, grey worktops, a single sink and a freestanding vanity unit.

This project involved 2 bathrooms, one in front of the other. Both needed facelifts and more space. We ended up moving the wall to the right out to give the space (see the before photos!) This is the kids' bathroom, so we amped up the graphics and fun with a bold, but classic, floor tile; a blue vanity; mixed finishes; matte black plumbing fixtures; and pops of red and yellow.

This is an example of a small classic family bathroom in Dallas with shaker cabinets, white cabinets, an alcove shower, grey tiles, porcelain tiles, grey walls, porcelain flooring, a submerged sink, granite worktops, grey floors, a sliding door, grey worktops, a wall niche, a single sink and a built in vanity unit.
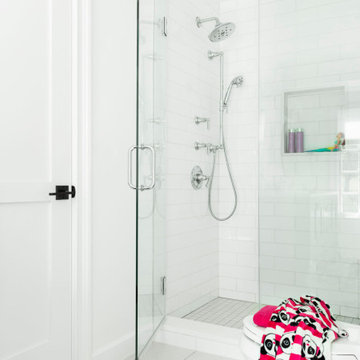
A Jill and Jill bathroom made to grow up with, this bright bathroom features a custom navy vanity, white Porcelanosa tile, Feiss vanity lights and Kohler chrome hardware.
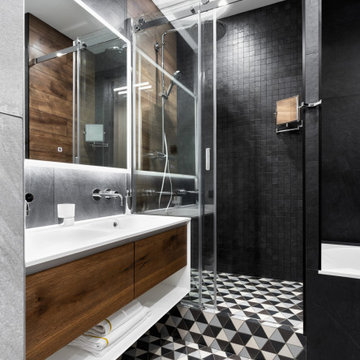
Ванная комната для детей, с двумя раковинами, большой душевой и ванной.
Medium sized contemporary family bathroom in Moscow with flat-panel cabinets, medium wood cabinets, an alcove bath, an alcove shower, black tiles, porcelain tiles, porcelain flooring, solid surface worktops, multi-coloured floors, white worktops, double sinks, a floating vanity unit and a sliding door.
Medium sized contemporary family bathroom in Moscow with flat-panel cabinets, medium wood cabinets, an alcove bath, an alcove shower, black tiles, porcelain tiles, porcelain flooring, solid surface worktops, multi-coloured floors, white worktops, double sinks, a floating vanity unit and a sliding door.
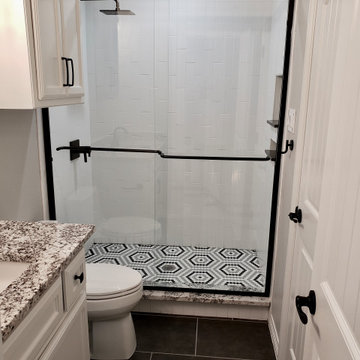
Hall bath received a makeover and tub/shower conversion to full shower with niches for products.
This is an example of a medium sized classic family bathroom in Dallas with recessed-panel cabinets, white cabinets, an alcove shower, a one-piece toilet, white tiles, porcelain tiles, grey walls, porcelain flooring, a submerged sink, granite worktops, grey floors, a sliding door, white worktops, a wall niche, a single sink and a built in vanity unit.
This is an example of a medium sized classic family bathroom in Dallas with recessed-panel cabinets, white cabinets, an alcove shower, a one-piece toilet, white tiles, porcelain tiles, grey walls, porcelain flooring, a submerged sink, granite worktops, grey floors, a sliding door, white worktops, a wall niche, a single sink and a built in vanity unit.

Hall Bathroom
Photo of a small traditional family bathroom in Austin with flat-panel cabinets, light wood cabinets, an alcove shower, grey tiles, grey walls, ceramic flooring, a vessel sink, laminate worktops, multi-coloured floors, a sliding door and multi-coloured worktops.
Photo of a small traditional family bathroom in Austin with flat-panel cabinets, light wood cabinets, an alcove shower, grey tiles, grey walls, ceramic flooring, a vessel sink, laminate worktops, multi-coloured floors, a sliding door and multi-coloured worktops.

Modern rustic farmhouse bathroom designed for George to the Rescue TV Show on NBC.
This is an example of a small country family bathroom in New York with freestanding cabinets, white cabinets, an alcove shower, a two-piece toilet, grey tiles, porcelain tiles, blue walls, porcelain flooring, an integrated sink, engineered stone worktops, grey floors, a sliding door and white worktops.
This is an example of a small country family bathroom in New York with freestanding cabinets, white cabinets, an alcove shower, a two-piece toilet, grey tiles, porcelain tiles, blue walls, porcelain flooring, an integrated sink, engineered stone worktops, grey floors, a sliding door and white worktops.
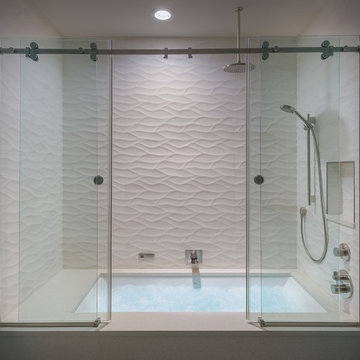
This custom walnut vanity was built to offer ample storage and keep the space playfully modern and airy.
The very custom tub shower was a bit of a masterpiece in terms of features and function. The BainUltra airbath was installed in an undermount style with a piece of sloped quartz for the deck, to ensure proper draining. The beautiful 3D wall tile creates an unforgettable texture over the large space.
The tub/shower features an oversized airbath, thermostatic controls for the handshower, rain shower and wallmounted tub filler.
To hide the beautiful tile behind a framed door or curtain would have been sinful, so the space was completed with twin sliding glass doors.
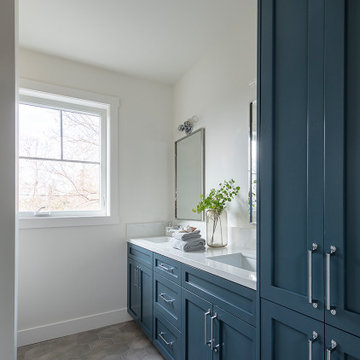
Brand new 2-Story 3,100 square foot Custom Home completed in 2022. Designed by Arch Studio, Inc. and built by Brooke Shaw Builders.
Inspiration for a medium sized farmhouse family bathroom in San Francisco with shaker cabinets, blue cabinets, an alcove bath, a shower/bath combination, a one-piece toilet, white tiles, ceramic tiles, white walls, porcelain flooring, a submerged sink, engineered stone worktops, grey floors, a sliding door, white worktops, a wall niche, double sinks and a built in vanity unit.
Inspiration for a medium sized farmhouse family bathroom in San Francisco with shaker cabinets, blue cabinets, an alcove bath, a shower/bath combination, a one-piece toilet, white tiles, ceramic tiles, white walls, porcelain flooring, a submerged sink, engineered stone worktops, grey floors, a sliding door, white worktops, a wall niche, double sinks and a built in vanity unit.

Relocating to Portland, Oregon from California, this young family immediately hired Amy to redesign their newly purchased home to better fit their needs. The project included updating the kitchen, hall bath, and adding an en suite to their master bedroom. Removing a wall between the kitchen and dining allowed for additional counter space and storage along with improved traffic flow and increased natural light to the heart of the home. This galley style kitchen is focused on efficiency and functionality through custom cabinets with a pantry boasting drawer storage topped with quartz slab for durability, pull-out storage accessories throughout, deep drawers, and a quartz topped coffee bar/ buffet facing the dining area. The master bath and hall bath were born out of a single bath and a closet. While modest in size, the bathrooms are filled with functionality and colorful design elements. Durable hex shaped porcelain tiles compliment the blue vanities topped with white quartz countertops. The shower and tub are both tiled in handmade ceramic tiles, bringing much needed texture and movement of light to the space. The hall bath is outfitted with a toe-kick pull-out step for the family’s youngest member!

The homeowner selected gorgeous aqua colored subway tiles to highlight the back wall of her curbless shower. The calm, neutral colors on the walls and floor assist in making the aqua tiles the star of the show!
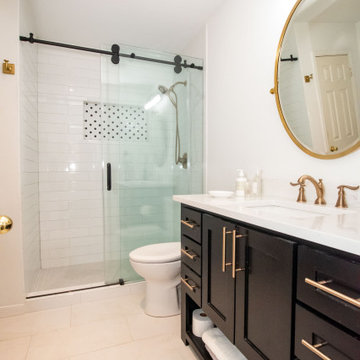
Photo of a family bathroom in Austin with shaker cabinets, black cabinets, a walk-in shower, a two-piece toilet, white tiles, metro tiles, porcelain flooring, a submerged sink, engineered stone worktops, a sliding door, white worktops, a wall niche, a single sink and a built in vanity unit.

This compact ensuite guest bathroom is inspired by nature and incorporates a biophilic design. The floors are finished with a wood look plank tile that is continued up the shower wall creating a contrasting feature. The remaining walls are tiled with a smooth glossy white tile and offer a clean and modern feel, brightening up the small space. A floating white vanity with smart storage was sourced to make the most use of the area. The south-facing, high awning window offers direct views of the mature trees on the property and allows the bright morning light to flood the space. The window ledge is styled with fresh herbs including lavender and eucalyptus that release invigorating and refreshing aromas.
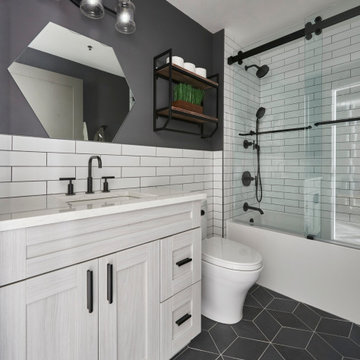
In the kid’s bathroom, we wanted to keep it contemporary but also playful, which we achieved through the use of individual rhombus shaped tile pieces creating a tilted hexagon shaped floor and hexagon custom mirror.
We also decided to continue the subway tile along the walls, which highlighted well against the “Peppercorn” wall paint by Sherwin Williams and matte black finishes throughout.
123 Remodeling - Chicagoland's Top Rated Remodeling Company
Family Bathroom with a Sliding Door Ideas and Designs
1

 Shelves and shelving units, like ladder shelves, will give you extra space without taking up too much floor space. Also look for wire, wicker or fabric baskets, large and small, to store items under or next to the sink, or even on the wall.
Shelves and shelving units, like ladder shelves, will give you extra space without taking up too much floor space. Also look for wire, wicker or fabric baskets, large and small, to store items under or next to the sink, or even on the wall.  The sink, the mirror, shower and/or bath are the places where you might want the clearest and strongest light. You can use these if you want it to be bright and clear. Otherwise, you might want to look at some soft, ambient lighting in the form of chandeliers, short pendants or wall lamps. You could use accent lighting around your bath in the form to create a tranquil, spa feel, as well.
The sink, the mirror, shower and/or bath are the places where you might want the clearest and strongest light. You can use these if you want it to be bright and clear. Otherwise, you might want to look at some soft, ambient lighting in the form of chandeliers, short pendants or wall lamps. You could use accent lighting around your bath in the form to create a tranquil, spa feel, as well. 