Family Bathroom with a Submerged Sink Ideas and Designs
Refine by:
Budget
Sort by:Popular Today
101 - 120 of 24,150 photos
Item 1 of 3
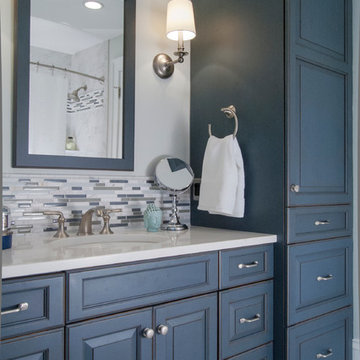
Gardner/Fox Associates - Susan Gracki
Design ideas for a medium sized classic family bathroom in Philadelphia with a submerged sink, raised-panel cabinets, blue cabinets, engineered stone worktops, an alcove bath, a shower/bath combination, a two-piece toilet, grey tiles, porcelain tiles, grey walls and porcelain flooring.
Design ideas for a medium sized classic family bathroom in Philadelphia with a submerged sink, raised-panel cabinets, blue cabinets, engineered stone worktops, an alcove bath, a shower/bath combination, a two-piece toilet, grey tiles, porcelain tiles, grey walls and porcelain flooring.
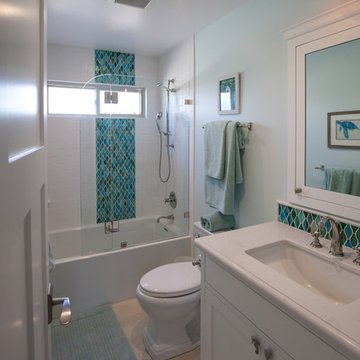
Children's beach bath with bright glass tiles.
A small weekend beach resort home for a family of four with two little girls. Remodeled from a funky old house built in the 60's on Oxnard Shores. This little white cottage has the master bedroom, a playroom, guest bedroom and girls' bunk room upstairs, while downstairs there is a 1960s feel family room with an industrial modern style bar for the family's many parties and celebrations. A great room open to the dining area with a zinc dining table and rattan chairs. Fireplace features custom iron doors, and green glass tile surround. New white cabinets and bookshelves flank the real wood burning fire place. Simple clean white cabinetry in the kitchen with x designs on glass cabinet doors and peninsula ends. Durable, beautiful white quartzite counter tops and yes! porcelain planked floors for durability! The girls can run in and out without worrying about the beach sand damage!. White painted planked and beamed ceilings, natural reclaimed woods mixed with rattans and velvets for comfortable, beautiful interiors Project Location: Oxnard, California. Project designed by Maraya Interior Design. From their beautiful resort town of Ojai, they serve clients in Montecito, Hope Ranch, Malibu, Westlake and Calabasas, across the tri-county areas of Santa Barbara, Ventura and Los Angeles, south to Hidden Hills- north through Solvang and more.
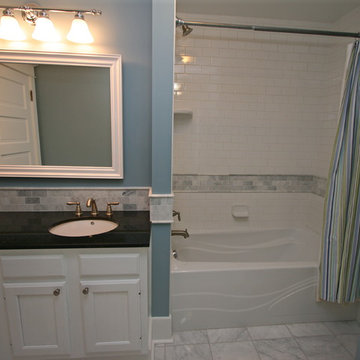
Inspiration for a small classic family bathroom in Seattle with a submerged sink, raised-panel cabinets, white cabinets, granite worktops, an alcove bath, a two-piece toilet, white tiles, metro tiles, blue walls and marble flooring.
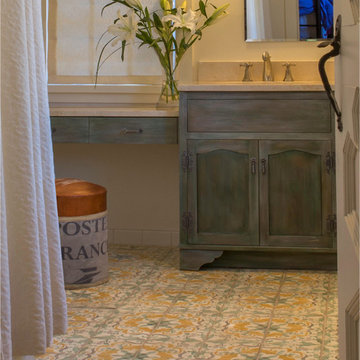
Feminine hand painted floor tiles set the tone in this young lady's bath.
Photo by Richard White.
Design ideas for a medium sized rustic family bathroom in Albuquerque with a submerged sink, recessed-panel cabinets, distressed cabinets, engineered stone worktops, a built-in bath, a shower/bath combination, multi-coloured tiles, terracotta tiles, beige walls and terracotta flooring.
Design ideas for a medium sized rustic family bathroom in Albuquerque with a submerged sink, recessed-panel cabinets, distressed cabinets, engineered stone worktops, a built-in bath, a shower/bath combination, multi-coloured tiles, terracotta tiles, beige walls and terracotta flooring.
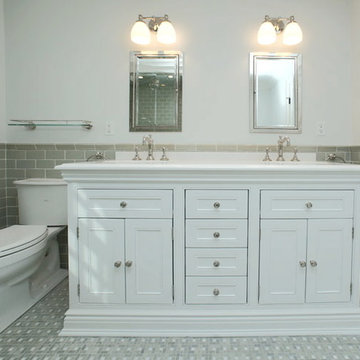
KIDS/GUEST
Medium sized traditional family bathroom in New York with shaker cabinets, white cabinets, marble worktops, green tiles, metro tiles, an alcove bath, a corner shower, a two-piece toilet, a submerged sink, white walls and mosaic tile flooring.
Medium sized traditional family bathroom in New York with shaker cabinets, white cabinets, marble worktops, green tiles, metro tiles, an alcove bath, a corner shower, a two-piece toilet, a submerged sink, white walls and mosaic tile flooring.
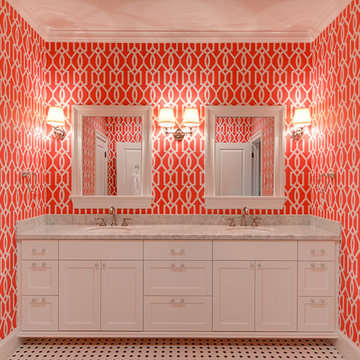
This bathroom is perfect for someone with little girls. The bright pink wallpaper is fun and classic. The carrara marble countertops are subtle and blend nicely with this pop of color. The floors are an amazing black and white tile pattern.
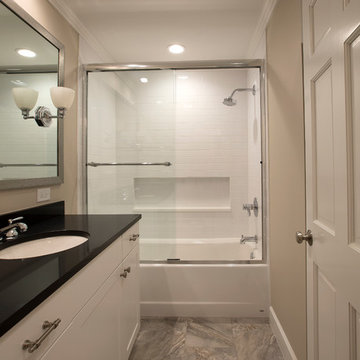
Marilyn Peryer
Design ideas for a small retro family bathroom in Raleigh with a submerged sink, shaker cabinets, white cabinets, a two-piece toilet and beige walls.
Design ideas for a small retro family bathroom in Raleigh with a submerged sink, shaker cabinets, white cabinets, a two-piece toilet and beige walls.

Classic family bathroom in Phoenix with a submerged sink, recessed-panel cabinets, white cabinets, white tiles, mosaic tiles and mosaic tile flooring.

Simple clean kid's bathroom with white Caesarstone countertops and backsplash and tiny micro mosaic wall tile. Hansgrohe faucets and shower set, Kohler Verticyl sink, Toto toilet.
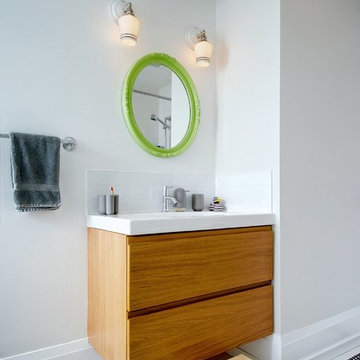
Kid's Bathroom: Vanity
Medium sized contemporary family bathroom in Toronto with flat-panel cabinets, medium wood cabinets, solid surface worktops, white tiles, white walls, mosaic tile flooring, a two-piece toilet, mosaic tiles, a submerged sink, white floors and white worktops.
Medium sized contemporary family bathroom in Toronto with flat-panel cabinets, medium wood cabinets, solid surface worktops, white tiles, white walls, mosaic tile flooring, a two-piece toilet, mosaic tiles, a submerged sink, white floors and white worktops.
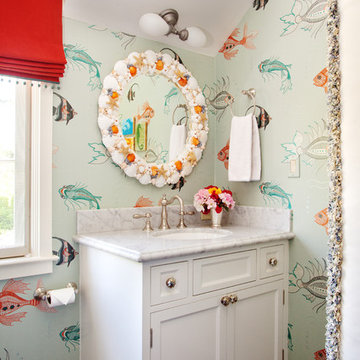
House of Ruby Interior Design’s philosophy is one of relaxed sophistication. With an extensive knowledge of materials, craftsmanship and color, we create warm, layered interiors which have become the hallmark of our firm.
With each project, House of Ruby Interior Design develops a close relationship with the client and strives to celebrate their individuality, interests, and daily essentials for living and entertaining. We are dedicated to creating environments that are distinctive and highly livable.
Photo Credit: Kira Shemano Photography
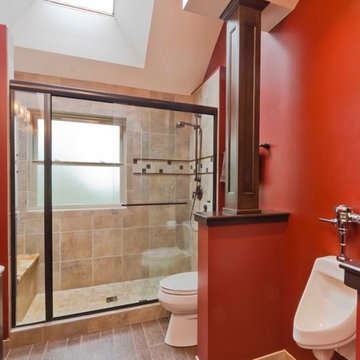
Hall bathroom for 3 boys to share. Wouldn't be complete without the urinal!
Photo of a medium sized classic family bathroom in Chicago with a submerged sink, raised-panel cabinets, dark wood cabinets, marble worktops, an alcove shower, an urinal, beige tiles, porcelain tiles, red walls and porcelain flooring.
Photo of a medium sized classic family bathroom in Chicago with a submerged sink, raised-panel cabinets, dark wood cabinets, marble worktops, an alcove shower, an urinal, beige tiles, porcelain tiles, red walls and porcelain flooring.

http://www.whistlephotography.com/
Inspiration for a medium sized contemporary family bathroom in San Francisco with metro tiles, recessed-panel cabinets, white cabinets, a two-piece toilet, white tiles, grey walls, a submerged sink, marble worktops and mosaic tile flooring.
Inspiration for a medium sized contemporary family bathroom in San Francisco with metro tiles, recessed-panel cabinets, white cabinets, a two-piece toilet, white tiles, grey walls, a submerged sink, marble worktops and mosaic tile flooring.
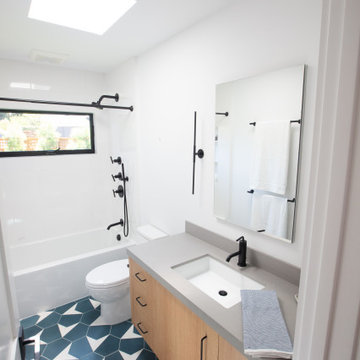
Photo of a medium sized family bathroom in San Francisco with flat-panel cabinets, light wood cabinets, an alcove bath, a shower/bath combination, a two-piece toilet, white tiles, metro tiles, white walls, porcelain flooring, a submerged sink, engineered stone worktops, multi-coloured floors, a shower curtain, grey worktops, a single sink and a floating vanity unit.

Showcasing our muted pink glass tile this eclectic bathroom is soaked in style.
DESIGN
Project M plus, Oh Joy
PHOTOS
Bethany Nauert
LOCATION
Los Angeles, CA
Tile Shown: 4x12 in Rosy Finch Gloss; 4x4 & 4x12 in Carolina Wren Gloss

In this whole house remodel all the bathrooms were refreshed. The guest and kids bath both received a new tub, tile surround and shower doors. The vanities were upgraded for more storage. Taj Mahal Quartzite was used for the counter tops. The guest bath has an interesting shaded tile with a Moroccan lamp inspired accent tile. This created a sophisticated guest bathroom. The kids bath has clean white x-large subway tiles with a fun penny tile stripe.

Our Cient was ready for a restroom remodel, (along with the rest of the house) so we started our renovation by selecting Calming and Cool colors of the ocean.....We also gave the homeowner a larger tub, for soaking and relaxing. The grey vanity was the perfect complement to the teal and white tile, and this little restroom remodel is a calming spa like oasis.
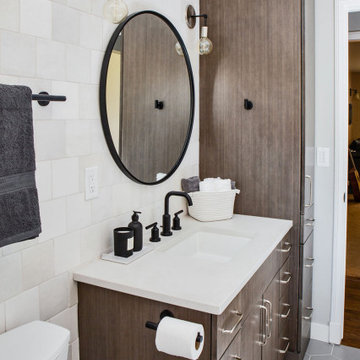
Our clients were ready to trade in their 1950s kitchen (faux brick and all) for a more contemporary space that could accommodate their growing family. We were more then happy to tear down the walls that hid their kitchen to create some simply irresistible sightlines! Along with opening up the spaces in this home, we wanted to design a kitchen that was filled with clean lines and moments of blissful details. Kitchen- Crisp white cabinetry paired with a soft grey backsplash tile and a warm butcher block countertop provide the perfect clean backdrop for the rest of the home. We utilized a deep grey cabinet finish on the island and contrasted it with a lovely white quartz countertop. Our great obsession is the island ceiling lights! The soft linen shades and linear black details set the tone for the whole space and tie in beautifully with the geometric light fixture we brought into the dining room. Bathroom- Gone are the days of florescent lights and oak medicine cabinets, make way for a modern bathroom that leans it clean geometric lines. We carried the simple color pallet into the bathroom with grey hex floors, a high variation white wall tile, and deep wood tones at the vanity. Simple black accents create moments of interest through out this calm little space.

The homeowners wanted to improve the layout and function of their tired 1980’s bathrooms. The master bath had a huge sunken tub that took up half the floor space and the shower was tiny and in small room with the toilet. We created a new toilet room and moved the shower to allow it to grow in size. This new space is far more in tune with the client’s needs. The kid’s bath was a large space. It only needed to be updated to today’s look and to flow with the rest of the house. The powder room was small, adding the pedestal sink opened it up and the wallpaper and ship lap added the character that it needed
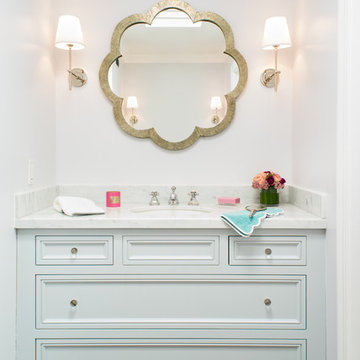
Design ideas for a classic family bathroom in San Francisco with a submerged sink, recessed-panel cabinets and white cabinets.
Family Bathroom with a Submerged Sink Ideas and Designs
6

 Shelves and shelving units, like ladder shelves, will give you extra space without taking up too much floor space. Also look for wire, wicker or fabric baskets, large and small, to store items under or next to the sink, or even on the wall.
Shelves and shelving units, like ladder shelves, will give you extra space without taking up too much floor space. Also look for wire, wicker or fabric baskets, large and small, to store items under or next to the sink, or even on the wall.  The sink, the mirror, shower and/or bath are the places where you might want the clearest and strongest light. You can use these if you want it to be bright and clear. Otherwise, you might want to look at some soft, ambient lighting in the form of chandeliers, short pendants or wall lamps. You could use accent lighting around your bath in the form to create a tranquil, spa feel, as well.
The sink, the mirror, shower and/or bath are the places where you might want the clearest and strongest light. You can use these if you want it to be bright and clear. Otherwise, you might want to look at some soft, ambient lighting in the form of chandeliers, short pendants or wall lamps. You could use accent lighting around your bath in the form to create a tranquil, spa feel, as well. 