Family Bathroom with a Submerged Sink Ideas and Designs
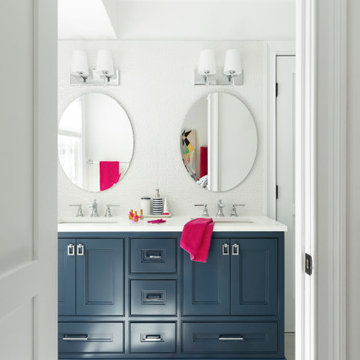
A Jack and Jill bathroom made to grow up with, this bright bathroom features a custom navy vanity, white Porcelanosa tile, Feiss vanity lights and Kohler chrome hardware.

Inspiration for a small traditional family bathroom in Houston with brown cabinets, an alcove shower, white tiles, ceramic tiles, grey walls, porcelain flooring, a submerged sink, quartz worktops, white floors, a hinged door, white worktops and a single sink.

Design ideas for a medium sized classic family bathroom in Dallas with shaker cabinets, white cabinets, an alcove bath, a shower/bath combination, a two-piece toilet, blue tiles, ceramic tiles, grey walls, cement flooring, a submerged sink, engineered stone worktops, multi-coloured floors, a shower curtain, white worktops, a wall niche, a single sink and a built in vanity unit.

A circular mirror hangs in front of the window in this bathroom. The wooden vanity warms the room and connects it to the massive Oak trees just outside. Marble hexagonal flooring adds to the charm.
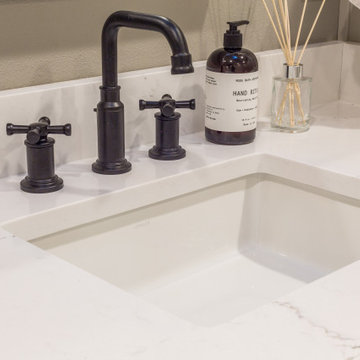
Inspiration for a medium sized nautical family bathroom in Seattle with shaker cabinets, grey cabinets, an alcove bath, an alcove shower, a one-piece toilet, white tiles, ceramic tiles, grey walls, porcelain flooring, a submerged sink, engineered stone worktops, grey floors, a shower curtain and white worktops.
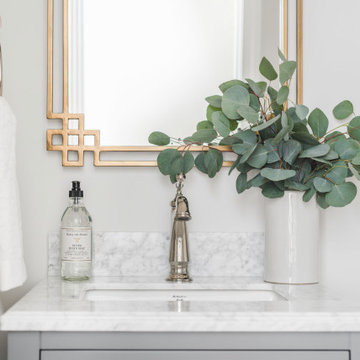
Photo Credit: Tiffany Ringwald
GC: Ekren Construction
Photo of a large classic family bathroom in Charlotte with shaker cabinets, grey cabinets, a built-in bath, a shower/bath combination, a two-piece toilet, white tiles, porcelain tiles, grey walls, porcelain flooring, a submerged sink, marble worktops, green floors, a shower curtain and grey worktops.
Photo of a large classic family bathroom in Charlotte with shaker cabinets, grey cabinets, a built-in bath, a shower/bath combination, a two-piece toilet, white tiles, porcelain tiles, grey walls, porcelain flooring, a submerged sink, marble worktops, green floors, a shower curtain and grey worktops.
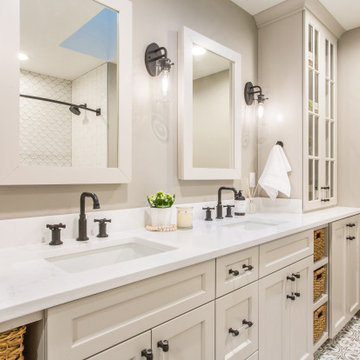
Photo of a medium sized classic family bathroom in Seattle with shaker cabinets, white cabinets, an alcove bath, a shower/bath combination, a one-piece toilet, white tiles, porcelain tiles, beige walls, ceramic flooring, a submerged sink, engineered stone worktops, grey floors, a shower curtain and white worktops.

This quaint little cottage on Delavan Lake was stripped down, lifted up and totally transformed.
Design ideas for an expansive modern family bathroom in Milwaukee with freestanding cabinets, grey cabinets, an alcove bath, a corner shower, a one-piece toilet, grey walls, vinyl flooring, a submerged sink, engineered stone worktops, brown floors, a hinged door and grey worktops.
Design ideas for an expansive modern family bathroom in Milwaukee with freestanding cabinets, grey cabinets, an alcove bath, a corner shower, a one-piece toilet, grey walls, vinyl flooring, a submerged sink, engineered stone worktops, brown floors, a hinged door and grey worktops.
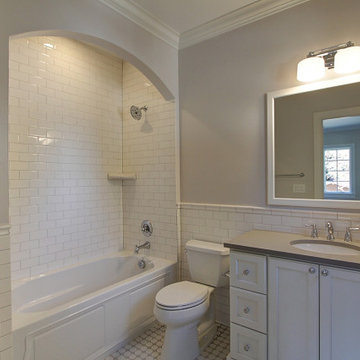
Guest bathroom in Denver, CO. Classic white subway wall tile in the shower and used as the wanes coating, gives this a classic city look. Complete with a free-standing vanity with an undermount sink and gray quartz top.
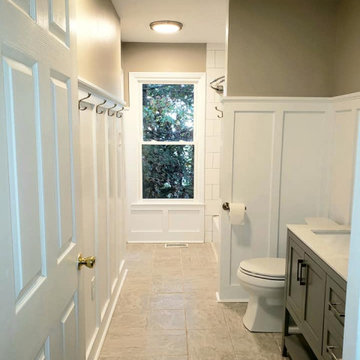
Design ideas for a medium sized modern family bathroom in Richmond with shaker cabinets, grey cabinets, an alcove bath, a shower/bath combination, a two-piece toilet, white tiles, porcelain tiles, grey walls, porcelain flooring, a submerged sink, engineered stone worktops, beige floors, a shower curtain and white worktops.
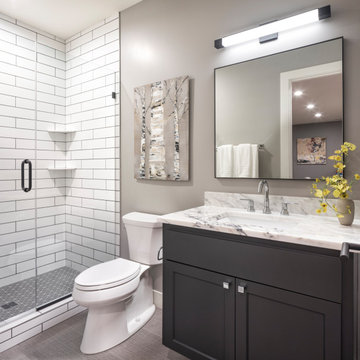
A basement bathroom is bright and open with the combination of white tile, grey tile and walls and black cabinet. White marble countertops bring a richness and warm to the space. Art from a local artist compliments the color tones of the space.
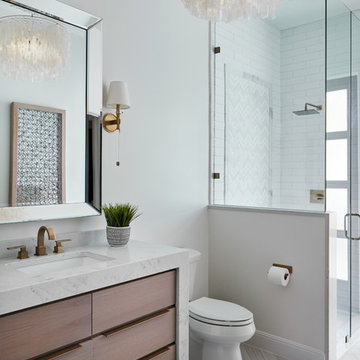
This guest bath provides a luxurious space for guests to unwind. The modern vanity cabinet with it's waterfall countertop provides a transitional touch. The herringbone floor tile design is repeated on the stunning shell and mosaic wall panel in the shower. A shell chandelier and gold wall sconces and plumbing fixtures add sparkle to the space.
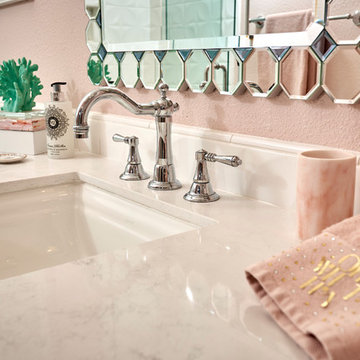
Soft gray and pink with coastal style elements. Wood tile floor and white and gray shower. We expanded the bathroom footprint to add a makeup vanity area.
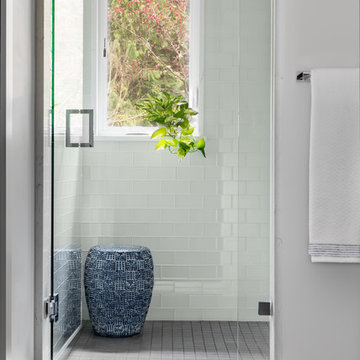
WE Studio Photography
Photo of a medium sized classic family bathroom in Seattle with shaker cabinets, grey cabinets, a freestanding bath, a walk-in shower, a two-piece toilet, white tiles, marble tiles, grey walls, marble flooring, a submerged sink, engineered stone worktops, white floors, an open shower and white worktops.
Photo of a medium sized classic family bathroom in Seattle with shaker cabinets, grey cabinets, a freestanding bath, a walk-in shower, a two-piece toilet, white tiles, marble tiles, grey walls, marble flooring, a submerged sink, engineered stone worktops, white floors, an open shower and white worktops.

The "kid's bathroom" in our sunny and bright lakeside Ontario cottage.
Styling: Ann Marie Favot for Style at Home
Photography: Donna Griffith for Style at Home
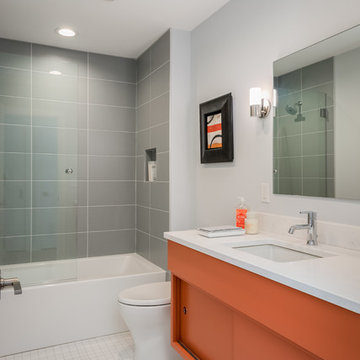
James Meyer Photography
Medium sized retro family bathroom in New York with flat-panel cabinets, orange cabinets, an alcove bath, a shower/bath combination, grey tiles, ceramic tiles, grey walls, ceramic flooring, a submerged sink, engineered stone worktops, white floors and white worktops.
Medium sized retro family bathroom in New York with flat-panel cabinets, orange cabinets, an alcove bath, a shower/bath combination, grey tiles, ceramic tiles, grey walls, ceramic flooring, a submerged sink, engineered stone worktops, white floors and white worktops.
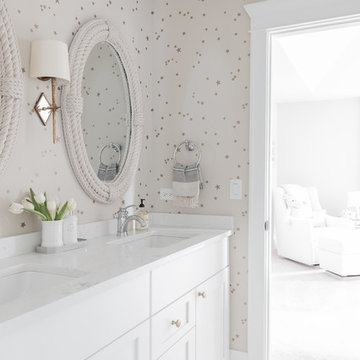
Jack n' Jill kids bathroom, photo by Emily Kennedy Photo
Inspiration for a medium sized country family bathroom in Chicago with shaker cabinets, white cabinets, multi-coloured walls, ceramic flooring, a submerged sink, engineered stone worktops, multi-coloured floors and white worktops.
Inspiration for a medium sized country family bathroom in Chicago with shaker cabinets, white cabinets, multi-coloured walls, ceramic flooring, a submerged sink, engineered stone worktops, multi-coloured floors and white worktops.
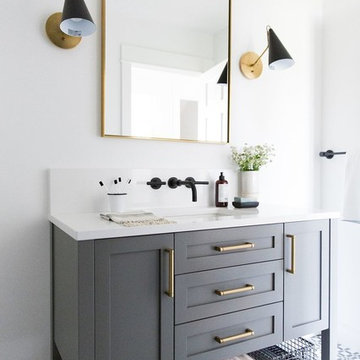
Medium sized classic family bathroom in Salt Lake City with grey cabinets, white walls, ceramic flooring, a submerged sink, white worktops, shaker cabinets and multi-coloured floors.
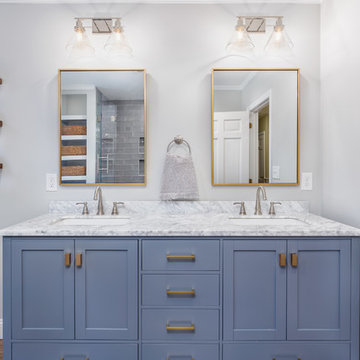
This children's bathroom remodel is chic and a room the kids can grow into. Featuring a semi-custom double vanity, with antique bronze mirrors, marble countertop, gorgeous glass subway tile, a custom glass shower door and custom built-in open shelving.
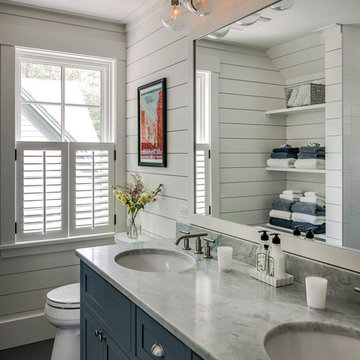
Rob Karosis Photography
Design ideas for a classic family bathroom in Boston with shaker cabinets, blue cabinets, white tiles, white walls, porcelain flooring, a submerged sink, granite worktops, grey floors and grey worktops.
Design ideas for a classic family bathroom in Boston with shaker cabinets, blue cabinets, white tiles, white walls, porcelain flooring, a submerged sink, granite worktops, grey floors and grey worktops.
Family Bathroom with a Submerged Sink Ideas and Designs
3

 Shelves and shelving units, like ladder shelves, will give you extra space without taking up too much floor space. Also look for wire, wicker or fabric baskets, large and small, to store items under or next to the sink, or even on the wall.
Shelves and shelving units, like ladder shelves, will give you extra space without taking up too much floor space. Also look for wire, wicker or fabric baskets, large and small, to store items under or next to the sink, or even on the wall.  The sink, the mirror, shower and/or bath are the places where you might want the clearest and strongest light. You can use these if you want it to be bright and clear. Otherwise, you might want to look at some soft, ambient lighting in the form of chandeliers, short pendants or wall lamps. You could use accent lighting around your bath in the form to create a tranquil, spa feel, as well.
The sink, the mirror, shower and/or bath are the places where you might want the clearest and strongest light. You can use these if you want it to be bright and clear. Otherwise, you might want to look at some soft, ambient lighting in the form of chandeliers, short pendants or wall lamps. You could use accent lighting around your bath in the form to create a tranquil, spa feel, as well. 