Family Bathroom with a Timber Clad Ceiling Ideas and Designs
Refine by:
Budget
Sort by:Popular Today
1 - 20 of 60 photos

Upstairs kids, bunk bathroom featuring terrazzo flooring, horizontal shiplap walls, custom inset vanity with white marble countertops, white oak floating shelves, and decorative lighting.

Kids' bathroom
Inspiration for a midcentury family bathroom in San Francisco with raised-panel cabinets, medium wood cabinets, a corner bath, a shower/bath combination, a one-piece toilet, blue tiles, ceramic tiles, white walls, terrazzo flooring, an integrated sink, engineered stone worktops, white floors, white worktops, a wall niche, a single sink, a built in vanity unit and a timber clad ceiling.
Inspiration for a midcentury family bathroom in San Francisco with raised-panel cabinets, medium wood cabinets, a corner bath, a shower/bath combination, a one-piece toilet, blue tiles, ceramic tiles, white walls, terrazzo flooring, an integrated sink, engineered stone worktops, white floors, white worktops, a wall niche, a single sink, a built in vanity unit and a timber clad ceiling.
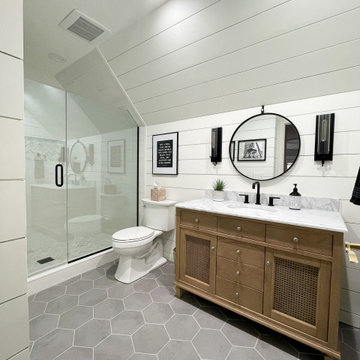
We ship lapped this entire bathroom to highlight the angles and make it feel intentional, instead of awkward. This light and airy bathroom features a mix of matte black and silver metals, with gray hexagon tiles, and a cane door vanity in a medium wood tone for warmth. We added classic white subway tiles and rattan for texture.
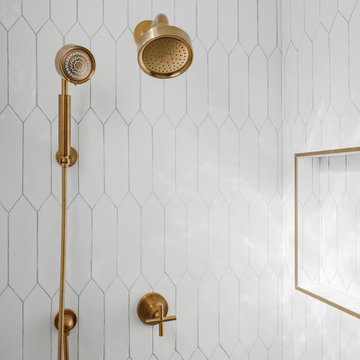
Large traditional family bathroom in Phoenix with raised-panel cabinets, white cabinets, a walk-in shower, a one-piece toilet, white tiles, white walls, cement flooring, a submerged sink, engineered stone worktops, grey floors, a hinged door, white worktops, a shower bench, a single sink, a built in vanity unit, a timber clad ceiling and panelled walls.

The boys bathroom is small but functional - we kept it light and airy by choosing an all white wall tile and adding in two rows of colbalt blue glass tile.
All the fittings on this floor are black vs the main floor are silver.
We opted for a rectangular white vessel sink with waterfall black spout faucet.
We designed custom shelves and towel hangers featuring boat cleats for that nautical detail. So pretty!
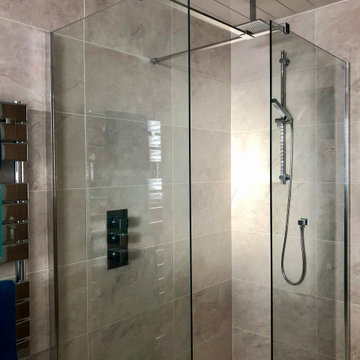
Main bathroom renovation with freestanding bath and walk in shower tray. We love the Porcelanosa feature tile & neutral colour palette!
Design ideas for a large contemporary family bathroom in Glasgow with flat-panel cabinets, white cabinets, a freestanding bath, a walk-in shower, a wall mounted toilet, grey tiles, porcelain tiles, grey walls, porcelain flooring, a wall-mounted sink, tiled worktops, grey floors, a hinged door, grey worktops, a single sink, a floating vanity unit, an enclosed toilet and a timber clad ceiling.
Design ideas for a large contemporary family bathroom in Glasgow with flat-panel cabinets, white cabinets, a freestanding bath, a walk-in shower, a wall mounted toilet, grey tiles, porcelain tiles, grey walls, porcelain flooring, a wall-mounted sink, tiled worktops, grey floors, a hinged door, grey worktops, a single sink, a floating vanity unit, an enclosed toilet and a timber clad ceiling.

Inspiration for a medium sized scandinavian grey and black family bathroom in Other with flat-panel cabinets, black cabinets, a freestanding bath, a built-in shower, black tiles, ceramic tiles, black walls, ceramic flooring, a console sink, solid surface worktops, grey floors, white worktops, a single sink, a freestanding vanity unit and a timber clad ceiling.

Design ideas for a medium sized coastal family bathroom in Other with freestanding cabinets, distressed cabinets, an alcove bath, a shower/bath combination, a one-piece toilet, white tiles, cement tiles, white walls, cement flooring, a submerged sink, granite worktops, multi-coloured floors, a shower curtain, multi-coloured worktops, a single sink, a freestanding vanity unit, a timber clad ceiling and wainscoting.

Advisement + Design - Construction advisement, custom millwork & custom furniture design, interior design & art curation by Chango & Co.
Photo of an expansive traditional family bathroom in New York with an alcove shower, all types of toilet, white walls, an integrated sink, marble worktops, a hinged door, white worktops, double sinks, a built in vanity unit, panelled walls, flat-panel cabinets, red cabinets, ceramic flooring, multi-coloured floors and a timber clad ceiling.
Photo of an expansive traditional family bathroom in New York with an alcove shower, all types of toilet, white walls, an integrated sink, marble worktops, a hinged door, white worktops, double sinks, a built in vanity unit, panelled walls, flat-panel cabinets, red cabinets, ceramic flooring, multi-coloured floors and a timber clad ceiling.

Peter Giles Photography
Photo of a small classic family bathroom in San Francisco with shaker cabinets, black cabinets, an alcove bath, a shower/bath combination, a one-piece toilet, white tiles, porcelain tiles, white walls, pebble tile flooring, a submerged sink, marble worktops, grey floors, a shower curtain, a single sink, a freestanding vanity unit, a timber clad ceiling and purple worktops.
Photo of a small classic family bathroom in San Francisco with shaker cabinets, black cabinets, an alcove bath, a shower/bath combination, a one-piece toilet, white tiles, porcelain tiles, white walls, pebble tile flooring, a submerged sink, marble worktops, grey floors, a shower curtain, a single sink, a freestanding vanity unit, a timber clad ceiling and purple worktops.
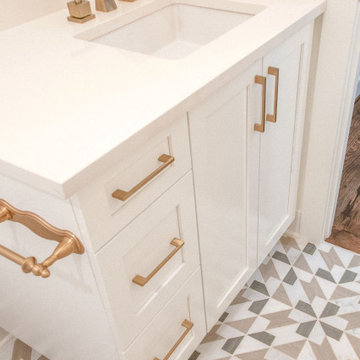
Another custom bathroom vanity.
This is an example of a medium sized modern family bathroom in Nashville with shaker cabinets, white cabinets, a one-piece toilet, white tiles, ceramic tiles, white walls, ceramic flooring, a submerged sink, quartz worktops, multi-coloured floors, white worktops, an enclosed toilet, a single sink, a built in vanity unit, a timber clad ceiling and tongue and groove walls.
This is an example of a medium sized modern family bathroom in Nashville with shaker cabinets, white cabinets, a one-piece toilet, white tiles, ceramic tiles, white walls, ceramic flooring, a submerged sink, quartz worktops, multi-coloured floors, white worktops, an enclosed toilet, a single sink, a built in vanity unit, a timber clad ceiling and tongue and groove walls.
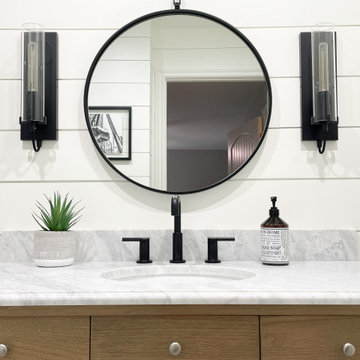
We ship lapped this entire bathroom to highlight the angles and make it feel intentional, instead of awkward. This light and airy bathroom features a mix of matte black and silver metals, with gray hexagon tiles, and a cane door vanity in a medium wood tone for warmth. We added classic white subway tiles and rattan for texture.
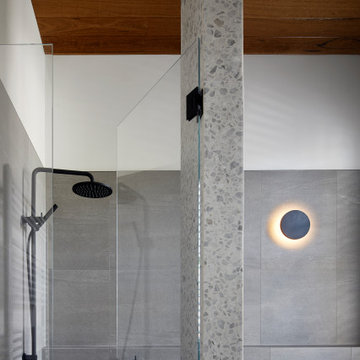
Photo of a medium sized bathroom in Melbourne with glass-front cabinets, a built-in bath, grey tiles, porcelain tiles, a hinged door, a floating vanity unit and a timber clad ceiling.
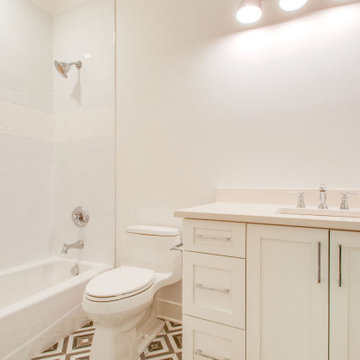
Custom bathroom vanity.
Inspiration for a medium sized modern family bathroom in Nashville with shaker cabinets, white cabinets, an alcove bath, a shower/bath combination, a one-piece toilet, white tiles, ceramic tiles, white walls, ceramic flooring, a submerged sink, quartz worktops, multi-coloured floors, a shower curtain, white worktops, an enclosed toilet, a single sink, a built in vanity unit, a timber clad ceiling and tongue and groove walls.
Inspiration for a medium sized modern family bathroom in Nashville with shaker cabinets, white cabinets, an alcove bath, a shower/bath combination, a one-piece toilet, white tiles, ceramic tiles, white walls, ceramic flooring, a submerged sink, quartz worktops, multi-coloured floors, a shower curtain, white worktops, an enclosed toilet, a single sink, a built in vanity unit, a timber clad ceiling and tongue and groove walls.
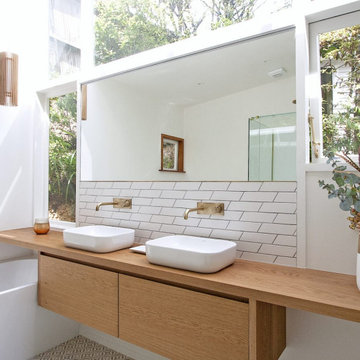
Classic Timber Vanity, Maximum Light Bathroom, Frameless Shower
Design ideas for a medium sized scandinavian family bathroom in Perth with freestanding cabinets, medium wood cabinets, a freestanding bath, a corner shower, white tiles, ceramic tiles, white walls, porcelain flooring, a vessel sink, wooden worktops, multi-coloured floors, a hinged door, double sinks, a floating vanity unit and a timber clad ceiling.
Design ideas for a medium sized scandinavian family bathroom in Perth with freestanding cabinets, medium wood cabinets, a freestanding bath, a corner shower, white tiles, ceramic tiles, white walls, porcelain flooring, a vessel sink, wooden worktops, multi-coloured floors, a hinged door, double sinks, a floating vanity unit and a timber clad ceiling.

Design ideas for a small farmhouse family bathroom with beaded cabinets, grey cabinets, an alcove shower, a two-piece toilet, white tiles, ceramic tiles, grey walls, porcelain flooring, a submerged sink, granite worktops, multi-coloured floors, a sliding door, grey worktops, a wall niche, a single sink, a freestanding vanity unit, a timber clad ceiling and tongue and groove walls.
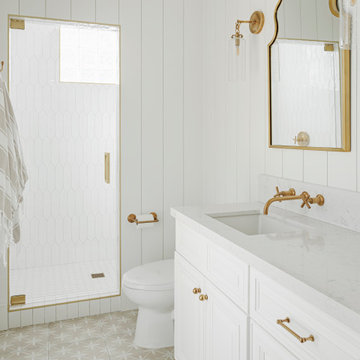
This is an example of a large traditional family bathroom in Phoenix with raised-panel cabinets, white cabinets, a walk-in shower, a one-piece toilet, white tiles, white walls, cement flooring, a submerged sink, engineered stone worktops, grey floors, a hinged door, white worktops, a shower bench, a single sink, a built in vanity unit, a timber clad ceiling and panelled walls.
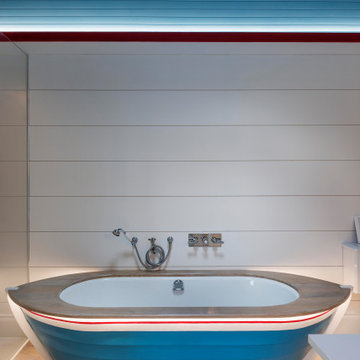
Photo of a medium sized coastal family bathroom in Devon with shaker cabinets, white cabinets, a freestanding bath, a walk-in shower, white tiles, white walls, medium hardwood flooring, a wall-mounted sink, solid surface worktops, brown floors, an open shower, white worktops, a single sink, a freestanding vanity unit, a timber clad ceiling and panelled walls.
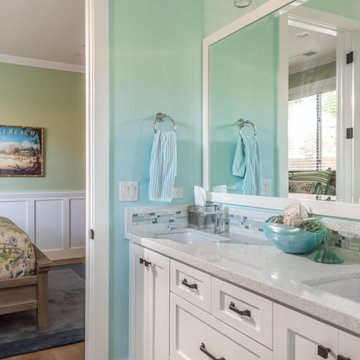
Medium sized country family bathroom in San Francisco with shaker cabinets, white cabinets, an alcove bath, a shower/bath combination, a one-piece toilet, white tiles, ceramic tiles, blue walls, porcelain flooring, a submerged sink, engineered stone worktops, grey floors, a shower curtain, white worktops, a wall niche, double sinks, a built in vanity unit and a timber clad ceiling.

Main bathroom renovation with freestanding bath and walk in shower tray. We love the Porcelanosa feature tile & neutral colour palette!
Large contemporary family bathroom in Glasgow with flat-panel cabinets, white cabinets, a freestanding bath, a walk-in shower, a wall mounted toilet, grey tiles, porcelain tiles, grey walls, porcelain flooring, a wall-mounted sink, tiled worktops, grey floors, a hinged door, grey worktops, an enclosed toilet, a single sink, a floating vanity unit and a timber clad ceiling.
Large contemporary family bathroom in Glasgow with flat-panel cabinets, white cabinets, a freestanding bath, a walk-in shower, a wall mounted toilet, grey tiles, porcelain tiles, grey walls, porcelain flooring, a wall-mounted sink, tiled worktops, grey floors, a hinged door, grey worktops, an enclosed toilet, a single sink, a floating vanity unit and a timber clad ceiling.
Family Bathroom with a Timber Clad Ceiling Ideas and Designs
1

 Shelves and shelving units, like ladder shelves, will give you extra space without taking up too much floor space. Also look for wire, wicker or fabric baskets, large and small, to store items under or next to the sink, or even on the wall.
Shelves and shelving units, like ladder shelves, will give you extra space without taking up too much floor space. Also look for wire, wicker or fabric baskets, large and small, to store items under or next to the sink, or even on the wall.  The sink, the mirror, shower and/or bath are the places where you might want the clearest and strongest light. You can use these if you want it to be bright and clear. Otherwise, you might want to look at some soft, ambient lighting in the form of chandeliers, short pendants or wall lamps. You could use accent lighting around your bath in the form to create a tranquil, spa feel, as well.
The sink, the mirror, shower and/or bath are the places where you might want the clearest and strongest light. You can use these if you want it to be bright and clear. Otherwise, you might want to look at some soft, ambient lighting in the form of chandeliers, short pendants or wall lamps. You could use accent lighting around your bath in the form to create a tranquil, spa feel, as well. 