Family Bathroom with a Trough Sink Ideas and Designs

Photo by Jody Dole
This was a fast-track design-build project which began design in July and ended construction before Christmas. The scope included additions and first and second floor renovations. The house is an early 1900’s gambrel style with painted wood shingle siding and mission style detailing. On the first and second floor we removed previously constructed awkward additions and extended the gambrel style roof to make room for a large kitchen on the first floor and a master bathroom and bedroom on the second floor. We also added two new dormers to match the existing dormers to bring light into the master shower and new bedroom. We refinished the wood floors, repainted all of the walls and trim, added new vintage style light fixtures, and created a new half and kid’s bath. We also added new millwork features to continue the existing level of detail and texture within the house. A wrap-around covered porch with a corner trellis was also added, which provides a perfect opportunity to enjoy the back-yard. A wonderful project!
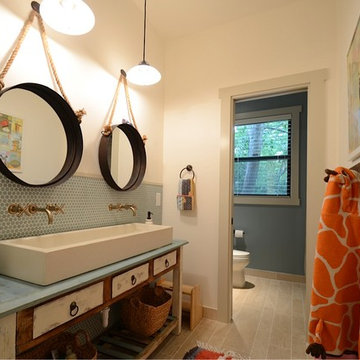
Roxanne Gutierrez
Design ideas for a classic family bathroom in Austin with a trough sink.
Design ideas for a classic family bathroom in Austin with a trough sink.
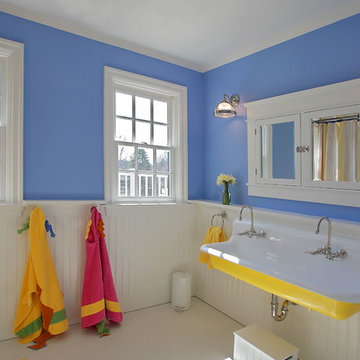
This is an example of a traditional family bathroom in DC Metro with a trough sink and blue walls.
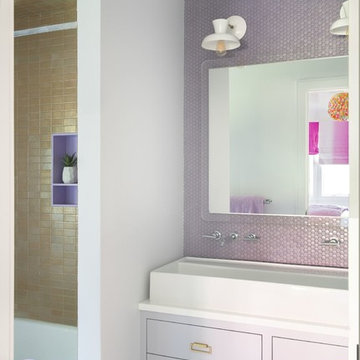
JANE BEILIES
Design ideas for a medium sized contemporary family bathroom in New York with flat-panel cabinets, purple cabinets, a corner bath, a shower/bath combination, white walls, a trough sink, quartz worktops and white worktops.
Design ideas for a medium sized contemporary family bathroom in New York with flat-panel cabinets, purple cabinets, a corner bath, a shower/bath combination, white walls, a trough sink, quartz worktops and white worktops.
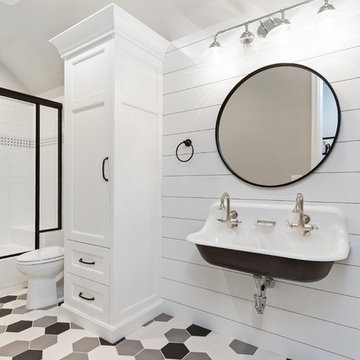
Ann Parris
Design ideas for a classic family bathroom in Salt Lake City with an alcove bath, multi-coloured tiles, white tiles, metro tiles, white walls, a trough sink and multi-coloured floors.
Design ideas for a classic family bathroom in Salt Lake City with an alcove bath, multi-coloured tiles, white tiles, metro tiles, white walls, a trough sink and multi-coloured floors.
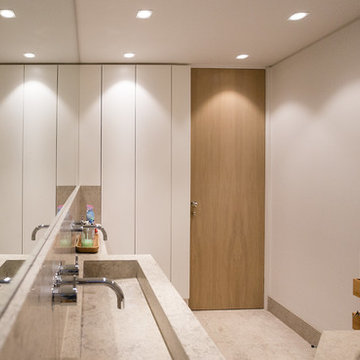
A bespoke bathroom with natural limestone purpose built basins. Oak panelled vanity units furniture, limestone floor. All designed by us in-house.
This is an example of a medium sized contemporary family bathroom in London with flat-panel cabinets, light wood cabinets, a built-in bath, a shower/bath combination, a wall mounted toilet, beige tiles, stone slabs, white walls, limestone flooring, a trough sink, limestone worktops, beige floors, a hinged door and beige worktops.
This is an example of a medium sized contemporary family bathroom in London with flat-panel cabinets, light wood cabinets, a built-in bath, a shower/bath combination, a wall mounted toilet, beige tiles, stone slabs, white walls, limestone flooring, a trough sink, limestone worktops, beige floors, a hinged door and beige worktops.
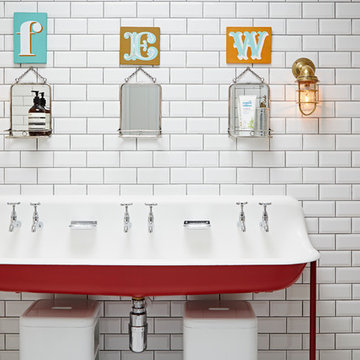
Eclectic family bathroom in London with a trough sink, white tiles and metro tiles.

Photography by Brad Knipstein
Inspiration for a medium sized country family bathroom in San Francisco with flat-panel cabinets, medium wood cabinets, an alcove bath, a shower/bath combination, green tiles, ceramic tiles, white walls, porcelain flooring, a trough sink, engineered stone worktops, grey floors, a shower curtain, grey worktops, a shower bench, a single sink and a built in vanity unit.
Inspiration for a medium sized country family bathroom in San Francisco with flat-panel cabinets, medium wood cabinets, an alcove bath, a shower/bath combination, green tiles, ceramic tiles, white walls, porcelain flooring, a trough sink, engineered stone worktops, grey floors, a shower curtain, grey worktops, a shower bench, a single sink and a built in vanity unit.
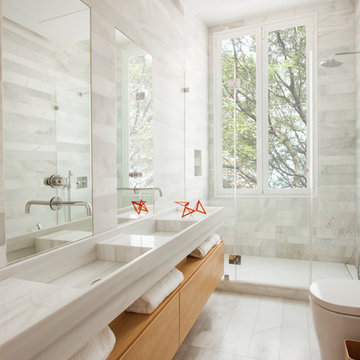
Fotografía: Adriana Merlo/BATAVIA
Inspiration for a small modern family bathroom in Madrid with grey tiles, grey walls, marble flooring, an alcove shower and a trough sink.
Inspiration for a small modern family bathroom in Madrid with grey tiles, grey walls, marble flooring, an alcove shower and a trough sink.
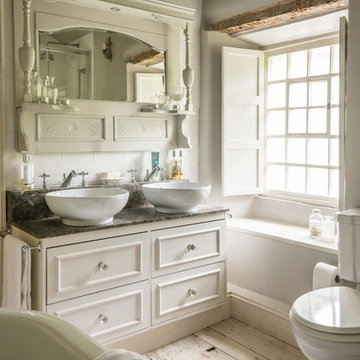
Inspiration for a medium sized farmhouse family bathroom in Other with shaker cabinets, white cabinets, a claw-foot bath, a two-piece toilet, white tiles, ceramic tiles, white walls, painted wood flooring, a trough sink, marble worktops and white floors.
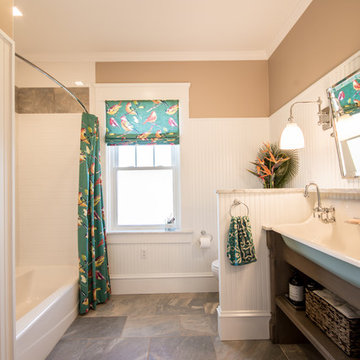
Complete Hall Bath Remodel Designed by Interior Designer Nathan J. Reynolds.
phone: (508) 837 - 3972
email: nathan@insperiors.com
www.insperiors.com
Photography Courtesy of © 2015 C. Shaw Photography.
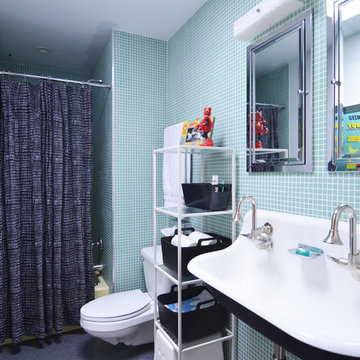
Photo: Sarah Greenman © 2013 Houzz
Midcentury family bathroom in Dallas with a trough sink, an alcove bath, a shower/bath combination, blue tiles and mosaic tiles.
Midcentury family bathroom in Dallas with a trough sink, an alcove bath, a shower/bath combination, blue tiles and mosaic tiles.
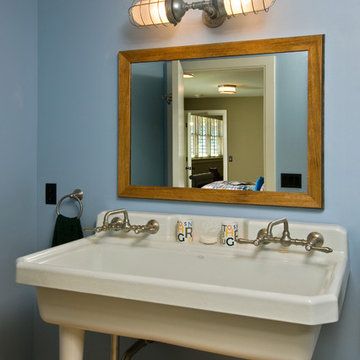
A European-California influenced Custom Home sits on a hill side with an incredible sunset view of Saratoga Lake. This exterior is finished with reclaimed Cypress, Stucco and Stone. While inside, the gourmet kitchen, dining and living areas, custom office/lounge and Witt designed and built yoga studio create a perfect space for entertaining and relaxation. Nestle in the sun soaked veranda or unwind in the spa-like master bath; this home has it all. Photos by Randall Perry Photography.
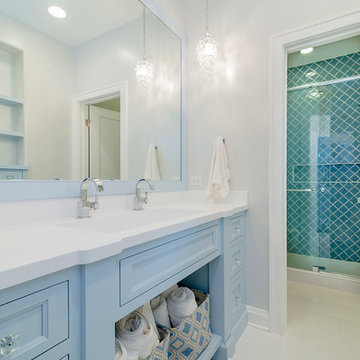
Medium sized eclectic family bathroom in Chicago with open cabinets, blue cabinets, an alcove shower, a two-piece toilet, white tiles, porcelain tiles, white walls, porcelain flooring, a trough sink and solid surface worktops.
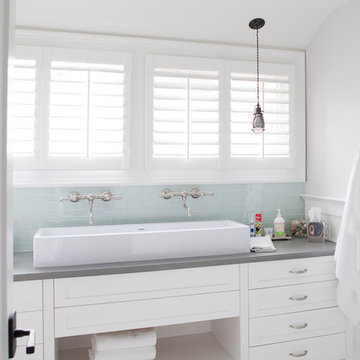
Photographer - Laurie Black
Photo of a contemporary family bathroom in Portland with a trough sink and grey worktops.
Photo of a contemporary family bathroom in Portland with a trough sink and grey worktops.
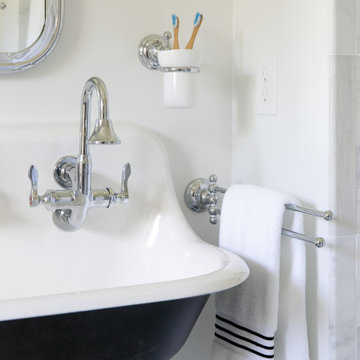
Photography by Meghan Mehan Photography
Design ideas for a small traditional family bathroom in New York with open cabinets, black cabinets, an alcove bath, a shower/bath combination, a two-piece toilet, white tiles, marble tiles, white walls, marble flooring, a trough sink, white floors, a shower curtain, white worktops, double sinks and a floating vanity unit.
Design ideas for a small traditional family bathroom in New York with open cabinets, black cabinets, an alcove bath, a shower/bath combination, a two-piece toilet, white tiles, marble tiles, white walls, marble flooring, a trough sink, white floors, a shower curtain, white worktops, double sinks and a floating vanity unit.
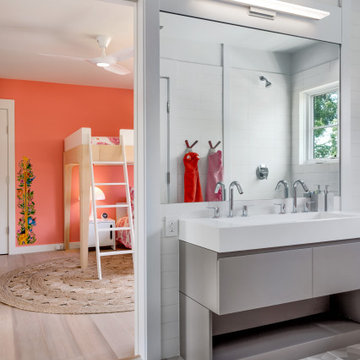
This is an example of a large scandi family bathroom in Bridgeport with flat-panel cabinets, grey cabinets, a corner shower, white tiles, porcelain tiles, white walls, porcelain flooring, a trough sink, solid surface worktops, multi-coloured floors and white worktops.
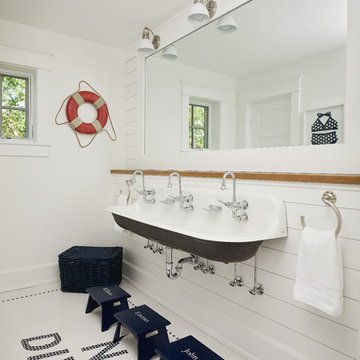
Ashley Avila Photography
Design ideas for a medium sized coastal family bathroom in Grand Rapids with white walls, a trough sink, multi-coloured floors, an alcove shower, white tiles, metro tiles, porcelain flooring and a shower curtain.
Design ideas for a medium sized coastal family bathroom in Grand Rapids with white walls, a trough sink, multi-coloured floors, an alcove shower, white tiles, metro tiles, porcelain flooring and a shower curtain.
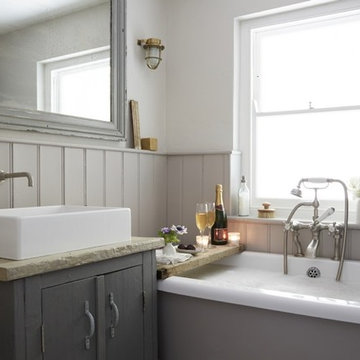
Inspiration for a medium sized country family bathroom in Cornwall with shaker cabinets, grey cabinets, a built-in bath, a shower/bath combination, a one-piece toilet, white tiles, white walls, painted wood flooring, a trough sink, white floors and a dado rail.
Family Bathroom with a Trough Sink Ideas and Designs
6
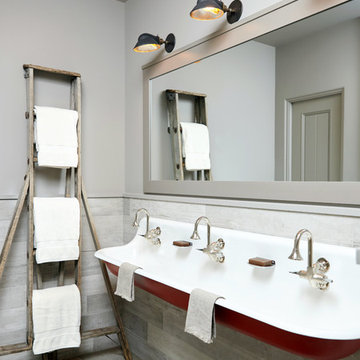

 Shelves and shelving units, like ladder shelves, will give you extra space without taking up too much floor space. Also look for wire, wicker or fabric baskets, large and small, to store items under or next to the sink, or even on the wall.
Shelves and shelving units, like ladder shelves, will give you extra space without taking up too much floor space. Also look for wire, wicker or fabric baskets, large and small, to store items under or next to the sink, or even on the wall.  The sink, the mirror, shower and/or bath are the places where you might want the clearest and strongest light. You can use these if you want it to be bright and clear. Otherwise, you might want to look at some soft, ambient lighting in the form of chandeliers, short pendants or wall lamps. You could use accent lighting around your bath in the form to create a tranquil, spa feel, as well.
The sink, the mirror, shower and/or bath are the places where you might want the clearest and strongest light. You can use these if you want it to be bright and clear. Otherwise, you might want to look at some soft, ambient lighting in the form of chandeliers, short pendants or wall lamps. You could use accent lighting around your bath in the form to create a tranquil, spa feel, as well. 