Family Bathroom with a Trough Sink Ideas and Designs
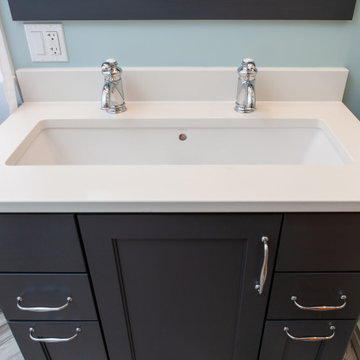
Small classic family bathroom in Chicago with recessed-panel cabinets, grey cabinets, an alcove shower, a one-piece toilet, white tiles, metro tiles, green walls, porcelain flooring, a trough sink, engineered stone worktops, multi-coloured floors, a hinged door and white worktops.
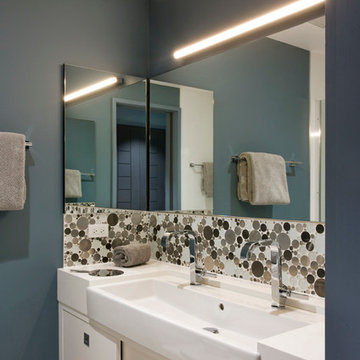
Guest Bathroom, Leslie Schwartz Photography
Design ideas for a small contemporary family bathroom in Chicago with flat-panel cabinets, white cabinets, a submerged bath, multi-coloured tiles, metal tiles, limestone flooring, a trough sink and solid surface worktops.
Design ideas for a small contemporary family bathroom in Chicago with flat-panel cabinets, white cabinets, a submerged bath, multi-coloured tiles, metal tiles, limestone flooring, a trough sink and solid surface worktops.
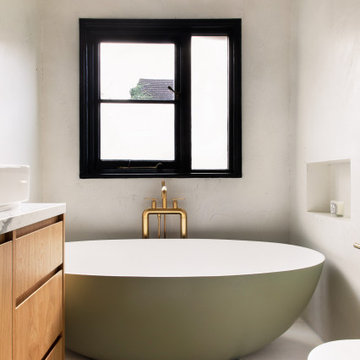
the main bathroom was to be a timeless, elegant sanctuary, to create a sense of peace within a busy home. We chose a neutrality and understated colour palette which evokes a feeling a calm, and allows the brushed brass fittings and free standing bath to become the focus.
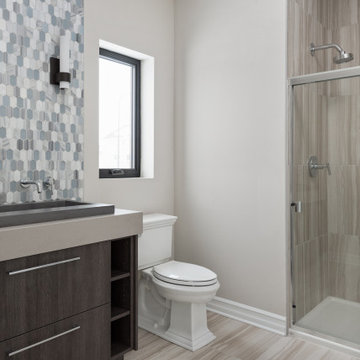
Spacious custom bath with a tailor made backsplash.
Inspiration for a large modern family bathroom in Chicago with flat-panel cabinets, an alcove shower, a two-piece toilet, multi-coloured tiles, grey walls, a trough sink, beige floors, porcelain flooring, engineered stone worktops, a hinged door, grey worktops, black cabinets and mosaic tiles.
Inspiration for a large modern family bathroom in Chicago with flat-panel cabinets, an alcove shower, a two-piece toilet, multi-coloured tiles, grey walls, a trough sink, beige floors, porcelain flooring, engineered stone worktops, a hinged door, grey worktops, black cabinets and mosaic tiles.
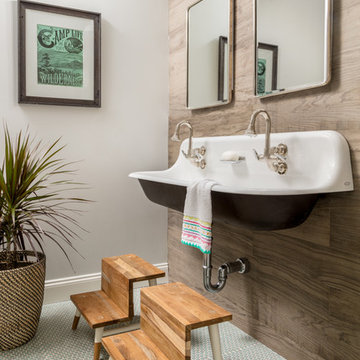
Kyle J Caldwell
Photo of a small bohemian family bathroom in Boston with a built-in bath, a shower/bath combination, brown tiles, ceramic tiles, ceramic flooring, a trough sink, blue floors and a shower curtain.
Photo of a small bohemian family bathroom in Boston with a built-in bath, a shower/bath combination, brown tiles, ceramic tiles, ceramic flooring, a trough sink, blue floors and a shower curtain.
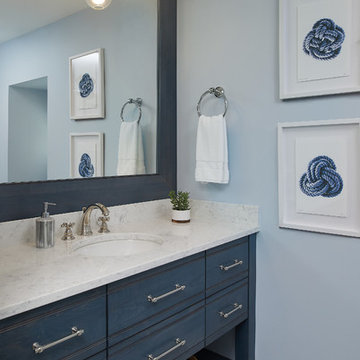
Ashley Avila Photography
Large nautical family bathroom in Grand Rapids with flat-panel cabinets, blue cabinets, an alcove shower, white tiles, ceramic tiles, white walls, marble flooring, a trough sink, engineered stone worktops, multi-coloured floors, a shower curtain and white worktops.
Large nautical family bathroom in Grand Rapids with flat-panel cabinets, blue cabinets, an alcove shower, white tiles, ceramic tiles, white walls, marble flooring, a trough sink, engineered stone worktops, multi-coloured floors, a shower curtain and white worktops.
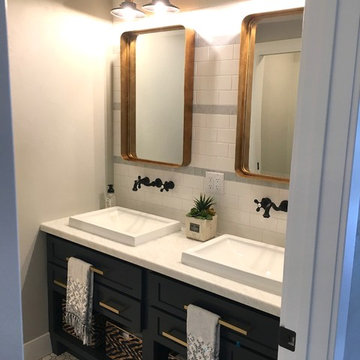
A perfect bathroom for the kids so that everyone can get ready at the same time!
Design ideas for a large rural family bathroom in Other with open cabinets, black cabinets, a built-in bath, a shower/bath combination, a one-piece toilet, white tiles, metro tiles, grey walls, mosaic tile flooring, a trough sink, marble worktops, white floors and a shower curtain.
Design ideas for a large rural family bathroom in Other with open cabinets, black cabinets, a built-in bath, a shower/bath combination, a one-piece toilet, white tiles, metro tiles, grey walls, mosaic tile flooring, a trough sink, marble worktops, white floors and a shower curtain.
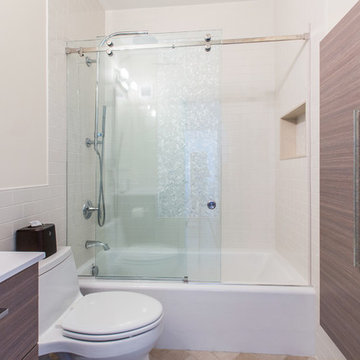
This is an example of a medium sized contemporary family bathroom in New York with flat-panel cabinets, white cabinets, an alcove bath, a shower/bath combination, a one-piece toilet, beige tiles, beige walls, ceramic flooring, a trough sink, beige floors and a sliding door.
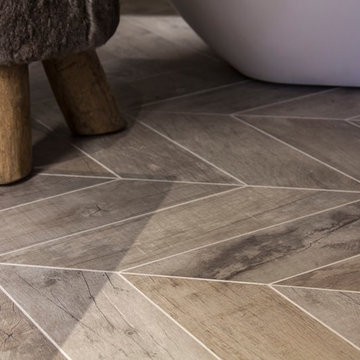
A stunning Bathroom working alongside Janey Butler Interiors Bathroom Design showcasing stunning Concrete and Wood effect Porcelain Tiles, available through our Design - Studio - Showroom.
Exquisite slim profile Vola fittings and fixtures, gorgeous sculptural ceiling light and John Cullen spot lights with led alcove lighting.
The floating shelf created from diamond mitrered Concrete effect tiles amd cut through floor to ceiling glass detail, giving the illusion of a seperate space in the room.
Soft calming colours and textures to create a room for relaxing and oppulent sancturay.
Lutron dimmable mood lighting all controlled by Crestron which has been installed in this stunning projects interior.
![[Private Residence] Rock Creek Cattle Company](https://st.hzcdn.com/fimgs/pictures/bathrooms/private-residence-rock-creek-cattle-company-sway-and-co-interior-design-img~b8311af905137fef_2795-1-aebc249-w360-h360-b0-p0.jpg)
Photo of a medium sized rustic family bathroom in Other with a trough sink, open cabinets, medium wood cabinets, wooden worktops, a built-in shower, a one-piece toilet, beige tiles, ceramic tiles, beige walls and dark hardwood flooring.
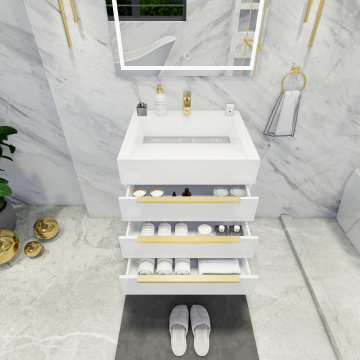
23.5″ W x 19.75″ D x 36″ H
• 3 drawers and 2 shelves
• Aluminum alloy frame
• MDF cabinet
• Reinforced acrylic sink top
• Fully assembled for easy installation
• Scratch, stain, and bacteria resistant surface
• Integrated European soft-closing hardware
• Multi stage finish to ensure durability and quality
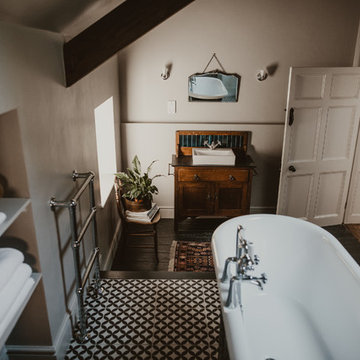
Eclectic Master bathroom with traditional claw foot bath, repurposed victorian washstand and patterned ceramic tiles
Photo of a large traditional family bathroom in Other with dark wood cabinets, a claw-foot bath, grey walls, ceramic flooring, a trough sink, quartz worktops, black floors, black worktops, a wall niche, a single sink, a freestanding vanity unit and exposed beams.
Photo of a large traditional family bathroom in Other with dark wood cabinets, a claw-foot bath, grey walls, ceramic flooring, a trough sink, quartz worktops, black floors, black worktops, a wall niche, a single sink, a freestanding vanity unit and exposed beams.
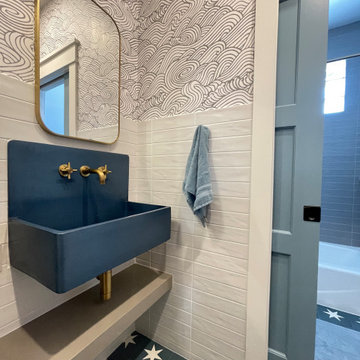
What little boy would not love this bathroom. The parents asked for something that would grow up with him so we went with a neutral palette of blue, grey and white. Encaustic tile and a cement sink set the tone for this design.
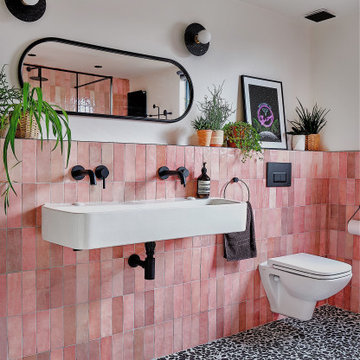
A fun and colourful kids bathroom in a newly built loft extension. A black and white terrazzo floor contrast with vertical pink metro tiles. Black taps and crittall shower screen for the walk in shower. An old reclaimed school trough sink adds character together with a big storage cupboard with Georgian wire glass with fresh display of plants.
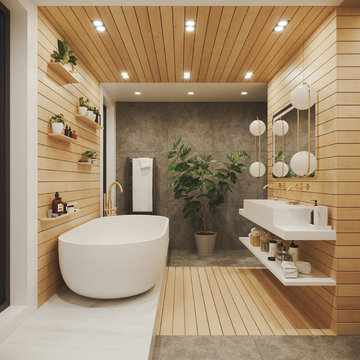
This is an example of a large modern bathroom in Other with a freestanding bath, a wall mounted toilet, grey tiles, slate tiles, white walls, slate flooring, a trough sink, engineered stone worktops, grey floors, an open shower and white worktops.

Stephani Buchman Photography
Inspiration for a medium sized classic family bathroom in Toronto with a trough sink, grey cabinets, blue tiles, mosaic tiles, blue walls, engineered stone worktops, a shower/bath combination, a one-piece toilet, marble flooring, an alcove bath, white floors, a shower curtain, white worktops and recessed-panel cabinets.
Inspiration for a medium sized classic family bathroom in Toronto with a trough sink, grey cabinets, blue tiles, mosaic tiles, blue walls, engineered stone worktops, a shower/bath combination, a one-piece toilet, marble flooring, an alcove bath, white floors, a shower curtain, white worktops and recessed-panel cabinets.
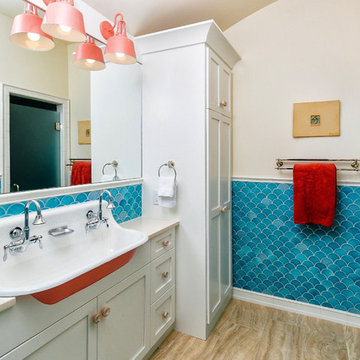
This is an example of a nautical family bathroom in Charleston with shaker cabinets, beige cabinets, blue tiles, beige walls, a trough sink, beige floors and beige worktops.

David O. Marlow Photography
Inspiration for a large rustic family bathroom in Denver with flat-panel cabinets, light wood cabinets, a shower/bath combination, multi-coloured tiles, ceramic tiles, brown walls, wooden worktops, an alcove bath, light hardwood flooring and a trough sink.
Inspiration for a large rustic family bathroom in Denver with flat-panel cabinets, light wood cabinets, a shower/bath combination, multi-coloured tiles, ceramic tiles, brown walls, wooden worktops, an alcove bath, light hardwood flooring and a trough sink.
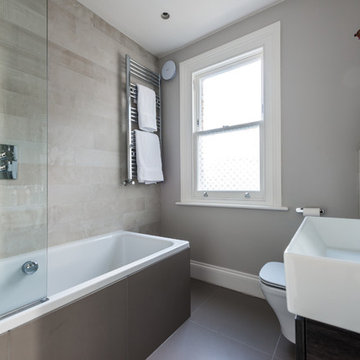
Gary Summers
Photo of a small contemporary family bathroom in London with a built-in bath, a one-piece toilet, stone tiles, beige walls, limestone flooring and a trough sink.
Photo of a small contemporary family bathroom in London with a built-in bath, a one-piece toilet, stone tiles, beige walls, limestone flooring and a trough sink.
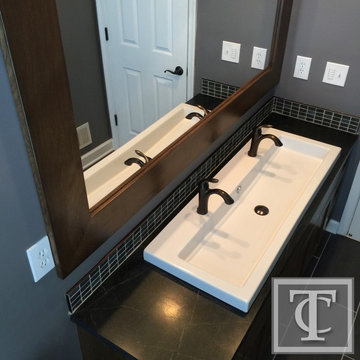
12x24 Floor Tile, Frameless Frosted Shower Door, Soapstone Counters, Custom Hickory Vanity, Trough Sink, and Glass Shower Tile
Medium sized eclectic family bathroom in Baltimore with recessed-panel cabinets, medium wood cabinets, a double shower, a two-piece toilet, green tiles, glass tiles, grey walls, ceramic flooring, a trough sink and soapstone worktops.
Medium sized eclectic family bathroom in Baltimore with recessed-panel cabinets, medium wood cabinets, a double shower, a two-piece toilet, green tiles, glass tiles, grey walls, ceramic flooring, a trough sink and soapstone worktops.
Family Bathroom with a Trough Sink Ideas and Designs
8

 Shelves and shelving units, like ladder shelves, will give you extra space without taking up too much floor space. Also look for wire, wicker or fabric baskets, large and small, to store items under or next to the sink, or even on the wall.
Shelves and shelving units, like ladder shelves, will give you extra space without taking up too much floor space. Also look for wire, wicker or fabric baskets, large and small, to store items under or next to the sink, or even on the wall.  The sink, the mirror, shower and/or bath are the places where you might want the clearest and strongest light. You can use these if you want it to be bright and clear. Otherwise, you might want to look at some soft, ambient lighting in the form of chandeliers, short pendants or wall lamps. You could use accent lighting around your bath in the form to create a tranquil, spa feel, as well.
The sink, the mirror, shower and/or bath are the places where you might want the clearest and strongest light. You can use these if you want it to be bright and clear. Otherwise, you might want to look at some soft, ambient lighting in the form of chandeliers, short pendants or wall lamps. You could use accent lighting around your bath in the form to create a tranquil, spa feel, as well. 