Family Bathroom with a Trough Sink Ideas and Designs
Refine by:
Budget
Sort by:Popular Today
1 - 20 of 1,042 photos
Item 1 of 3

Design ideas for a medium sized eclectic grey and yellow family bathroom in London with flat-panel cabinets, light wood cabinets, a built-in bath, a shower/bath combination, a wall mounted toilet, yellow tiles, ceramic tiles, yellow walls, cement flooring, a trough sink, wooden worktops, yellow floors, a single sink and a freestanding vanity unit.

the main bathroom was to be a timeless, elegant sanctuary, to create a sense of peace within a busy home. We chose a neutrality and understated colour palette which evokes a feeling a calm, and allows the brushed brass fittings and free standing bath to become the focus.

Photo of a contemporary family bathroom in Saint Petersburg with flat-panel cabinets, light wood cabinets, a submerged bath, a wall mounted toilet, ceramic flooring, a trough sink and a single sink.

A fun and colourful kids bathroom in a newly built loft extension. A black and white terrazzo floor contrast with vertical pink metro tiles. Black taps and crittall shower screen for the walk in shower. An old reclaimed school trough sink adds character together with a big storage cupboard with Georgian wire glass with fresh display of plants.

This bathroom is shared by a family of four, and can be close quarters in the mornings with a cramped shower and single vanity. However, without having anywhere to expand into, the bathroom size could not be changed. Our solution was to keep it bright and clean. By removing the tub and having a clear shower door, you give the illusion of more open space. The previous tub/shower area was cut down a few inches in order to put a 48" vanity in, which allowed us to add a trough sink and double faucets. Though the overall size only changed a few inches, they are now able to have two people utilize the sink area at the same time. White subway tile with gray grout, hexagon shower floor and accents, wood look vinyl flooring, and a white vanity kept this bathroom classic and bright.
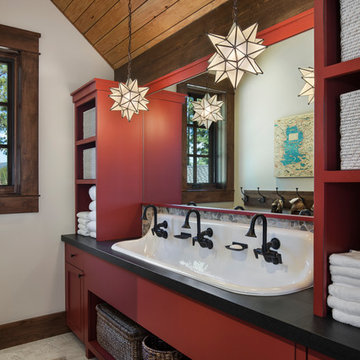
Roger Wade Studio
Photo of a large rustic family bathroom in Sacramento with flat-panel cabinets, red cabinets, beige tiles, granite worktops, white walls and a trough sink.
Photo of a large rustic family bathroom in Sacramento with flat-panel cabinets, red cabinets, beige tiles, granite worktops, white walls and a trough sink.
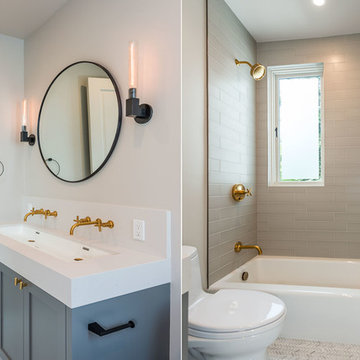
This is an example of a small traditional family bathroom in San Francisco with shaker cabinets, blue cabinets, an alcove bath, an alcove shower, a one-piece toilet, grey tiles, ceramic tiles, white walls, ceramic flooring, a trough sink, engineered stone worktops, grey floors and an open shower.

HVI
Photo of a medium sized industrial family bathroom in Los Angeles with open cabinets, medium wood cabinets, an alcove shower, a one-piece toilet, white tiles, metro tiles, white walls, a trough sink, granite worktops, porcelain flooring and brown floors.
Photo of a medium sized industrial family bathroom in Los Angeles with open cabinets, medium wood cabinets, an alcove shower, a one-piece toilet, white tiles, metro tiles, white walls, a trough sink, granite worktops, porcelain flooring and brown floors.
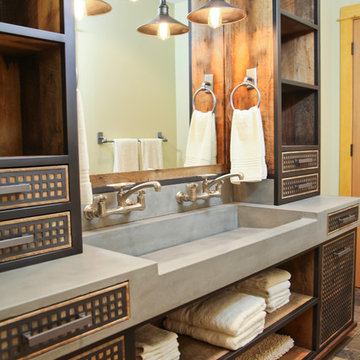
Custom concrete sink and vanity for kids bunk room. The concrete trough sink has a stepped front to make it easier for smaller kids to reach the sink. The vanity base also has pull out steps that are built into the toe-kick for smaller children. The vanity base is hand-crafted with a patinaed steel face frame and drawer fronts with reclaimed oak used throughout. The shelving also has a false back to hide the plumbing from curious kids.
Photo credits-Megan Marie Imagery

Spruce Log Cabin on Down-sloping lot, 3800 Sq. Ft 4 bedroom 4.5 Bath, with extensive decks and views. Main Floor Master.
Bunk bath with horse trough sink.
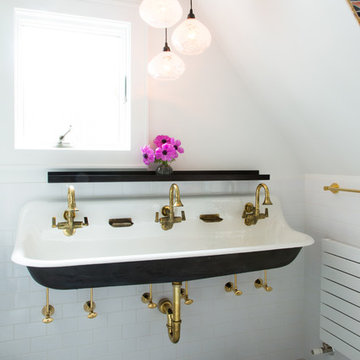
Elizabeth Strianese Interiors and Meredith Heuer photography.
We opted for a classic inspired bathroom with literally "splashes" of fun for these little girls. The triple laundry sink serves the 3 children nicely with it's deep basin and built in soap holders. Simplicity was key when selecting a class marble hex floor tile and white subway tile for the bulk of the room - but then we had a little fun with the colorful glass mosaic tile in the tub niche. Handblown locally made light fixtures from Dan Spitzer over the sink keep my signature of "local and handmade" alive.

Stephani Buchman Photography
Inspiration for a medium sized classic family bathroom in Toronto with a trough sink, grey cabinets, blue tiles, mosaic tiles, blue walls, engineered stone worktops, a shower/bath combination, a one-piece toilet, marble flooring, an alcove bath, white floors, a shower curtain, white worktops and recessed-panel cabinets.
Inspiration for a medium sized classic family bathroom in Toronto with a trough sink, grey cabinets, blue tiles, mosaic tiles, blue walls, engineered stone worktops, a shower/bath combination, a one-piece toilet, marble flooring, an alcove bath, white floors, a shower curtain, white worktops and recessed-panel cabinets.

Photo by Jody Dole
This was a fast-track design-build project which began design in July and ended construction before Christmas. The scope included additions and first and second floor renovations. The house is an early 1900’s gambrel style with painted wood shingle siding and mission style detailing. On the first and second floor we removed previously constructed awkward additions and extended the gambrel style roof to make room for a large kitchen on the first floor and a master bathroom and bedroom on the second floor. We also added two new dormers to match the existing dormers to bring light into the master shower and new bedroom. We refinished the wood floors, repainted all of the walls and trim, added new vintage style light fixtures, and created a new half and kid’s bath. We also added new millwork features to continue the existing level of detail and texture within the house. A wrap-around covered porch with a corner trellis was also added, which provides a perfect opportunity to enjoy the back-yard. A wonderful project!

Inspiration for a small contemporary family bathroom in New York with flat-panel cabinets, an alcove bath, white tiles, metro tiles, cement flooring, a single sink, a floating vanity unit, beige cabinets, a shower/bath combination, a trough sink, multi-coloured floors and a shower curtain.
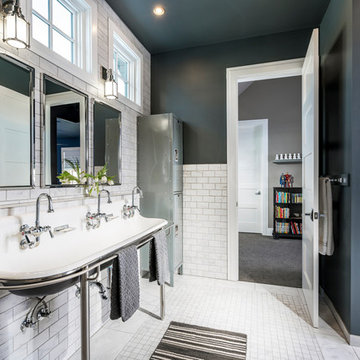
Photo of a medium sized classic family bathroom in Other with grey cabinets, an alcove shower, metro tiles and a trough sink.
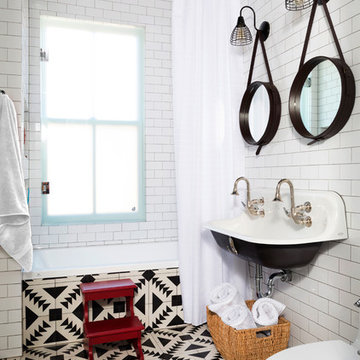
Stacy Zarin - Goldberg
Design ideas for a classic family bathroom in DC Metro with an alcove bath, white tiles, metro tiles, a trough sink and a shower curtain.
Design ideas for a classic family bathroom in DC Metro with an alcove bath, white tiles, metro tiles, a trough sink and a shower curtain.
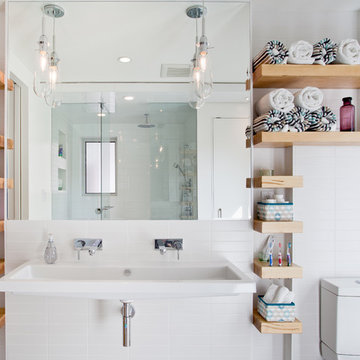
Spa like WC with large trough sink for all 3 kids. Open shelving with inset containers for accessories. Dimmable pendant lights.
Inspiration for a contemporary family bathroom in Toronto with a trough sink.
Inspiration for a contemporary family bathroom in Toronto with a trough sink.

Classic and calm guest bath with pale pink chevron tiling and marble floors.
Inspiration for a large eclectic family bathroom in London with a built-in bath, an alcove shower, a one-piece toilet, pink tiles, ceramic tiles, pink walls, marble flooring, a trough sink, tiled worktops, grey floors, a hinged door and pink worktops.
Inspiration for a large eclectic family bathroom in London with a built-in bath, an alcove shower, a one-piece toilet, pink tiles, ceramic tiles, pink walls, marble flooring, a trough sink, tiled worktops, grey floors, a hinged door and pink worktops.

This is an example of a traditional family bathroom in Austin with an alcove bath, a shower/bath combination, a one-piece toilet, white tiles, ceramic tiles, white walls, mosaic tile flooring, a trough sink, white floors, a shower curtain, double sinks and wainscoting.
Family Bathroom with a Trough Sink Ideas and Designs
1
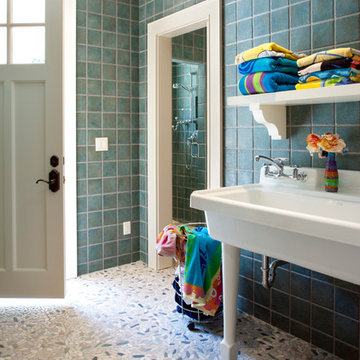

 Shelves and shelving units, like ladder shelves, will give you extra space without taking up too much floor space. Also look for wire, wicker or fabric baskets, large and small, to store items under or next to the sink, or even on the wall.
Shelves and shelving units, like ladder shelves, will give you extra space without taking up too much floor space. Also look for wire, wicker or fabric baskets, large and small, to store items under or next to the sink, or even on the wall.  The sink, the mirror, shower and/or bath are the places where you might want the clearest and strongest light. You can use these if you want it to be bright and clear. Otherwise, you might want to look at some soft, ambient lighting in the form of chandeliers, short pendants or wall lamps. You could use accent lighting around your bath in the form to create a tranquil, spa feel, as well.
The sink, the mirror, shower and/or bath are the places where you might want the clearest and strongest light. You can use these if you want it to be bright and clear. Otherwise, you might want to look at some soft, ambient lighting in the form of chandeliers, short pendants or wall lamps. You could use accent lighting around your bath in the form to create a tranquil, spa feel, as well. 