Family Bathroom with a Trough Sink Ideas and Designs
Refine by:
Budget
Sort by:Popular Today
21 - 40 of 1,042 photos
Item 1 of 3
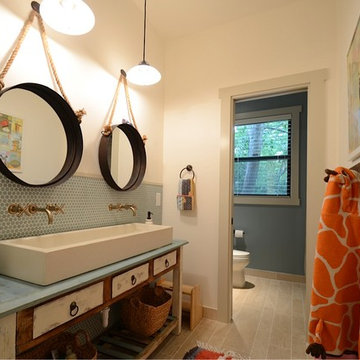
Roxanne Gutierrez
Design ideas for a classic family bathroom in Austin with a trough sink.
Design ideas for a classic family bathroom in Austin with a trough sink.

Inspiration for a small modern family bathroom in Grenoble with beaded cabinets, brown cabinets, a submerged bath, a wall mounted toilet, brown tiles, wood-effect tiles, wood-effect flooring, a trough sink, laminate worktops, brown floors, brown worktops, a single sink and a built in vanity unit.
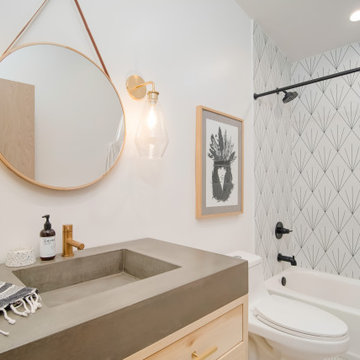
This is an example of a medium sized retro family bathroom in Orange County with flat-panel cabinets, white cabinets, an alcove shower, white tiles, cement tiles, white walls, ceramic flooring, a trough sink, concrete worktops, white floors and grey worktops.
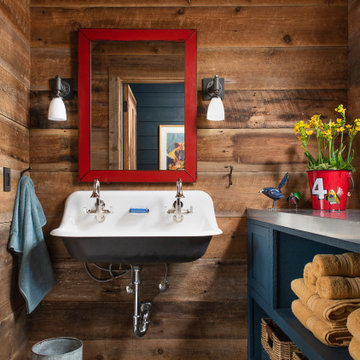
Photo of a rustic family bathroom in Other with open cabinets, blue cabinets, brown walls, a trough sink, stainless steel worktops and grey floors.

Photo of a rustic family bathroom in Sacramento with open cabinets, red cabinets, white walls, a trough sink, grey floors, black worktops, pebble tiles and granite worktops.
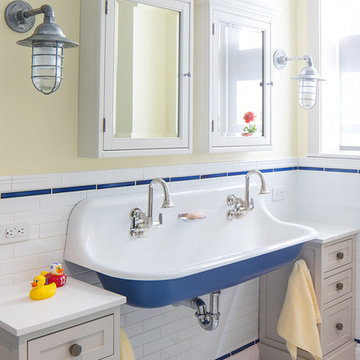
Peter Kubilus Photography www.kubilusphoto.com
Photo of a traditional family bathroom in New York with shaker cabinets, beige cabinets, blue tiles, white tiles, yellow walls, mosaic tile flooring, a trough sink and white floors.
Photo of a traditional family bathroom in New York with shaker cabinets, beige cabinets, blue tiles, white tiles, yellow walls, mosaic tile flooring, a trough sink and white floors.
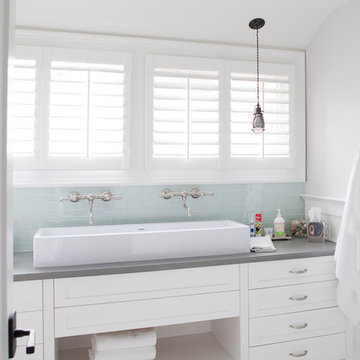
Photographer - Laurie Black
Photo of a contemporary family bathroom in Portland with a trough sink and grey worktops.
Photo of a contemporary family bathroom in Portland with a trough sink and grey worktops.

Photo of a medium sized modern family bathroom in Other with black cabinets, an alcove bath, a double shower, a one-piece toilet, pink tiles, marble tiles, white walls, porcelain flooring, a trough sink, quartz worktops, black floors, a sliding door, white worktops, a single sink and a floating vanity unit.
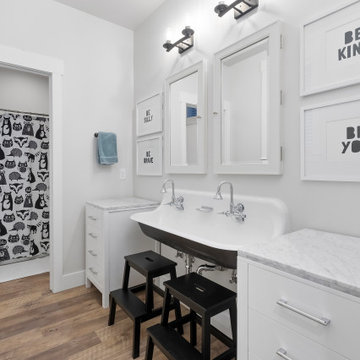
This is an example of a classic family bathroom in Other with flat-panel cabinets, white cabinets, grey walls, a trough sink, brown floors, grey worktops, double sinks and a freestanding vanity unit.
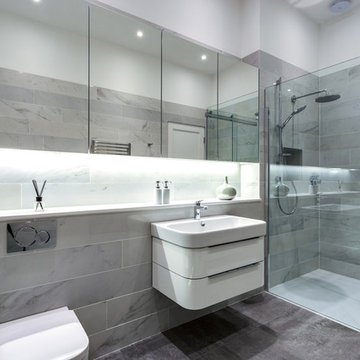
Baha Kimov
Inspiration for a medium sized contemporary family bathroom in Dublin with grey tiles, porcelain tiles, grey walls, porcelain flooring, a trough sink and grey floors.
Inspiration for a medium sized contemporary family bathroom in Dublin with grey tiles, porcelain tiles, grey walls, porcelain flooring, a trough sink and grey floors.
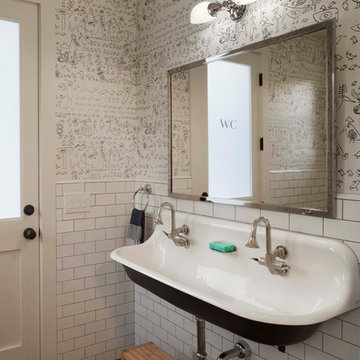
Photographer: Isabelle Eubanks
Interiors: Modern Organic Interiors, Architect: Simpson Design Group, Builder: Milne Design and Build
This is an example of a farmhouse family bathroom in San Francisco with a trough sink, white tiles, metro tiles and multi-coloured walls.
This is an example of a farmhouse family bathroom in San Francisco with a trough sink, white tiles, metro tiles and multi-coloured walls.

Martha O’Hara Interiors, Interior Design and Photo Styling | City Homes, Builder | Troy Thies, Photography | Please Note: All “related,” “similar,” and “sponsored” products tagged or listed by Houzz are not actual products pictured. They have not been approved by Martha O’Hara Interiors nor any of the professionals credited. For info about our work: design@oharainteriors.com
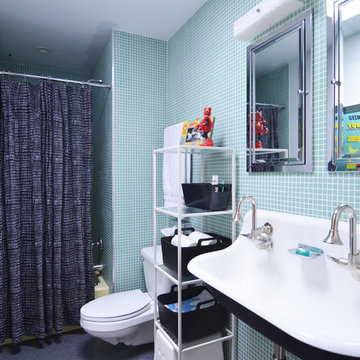
Photo: Sarah Greenman © 2013 Houzz
Midcentury family bathroom in Dallas with a trough sink, an alcove bath, a shower/bath combination, blue tiles and mosaic tiles.
Midcentury family bathroom in Dallas with a trough sink, an alcove bath, a shower/bath combination, blue tiles and mosaic tiles.
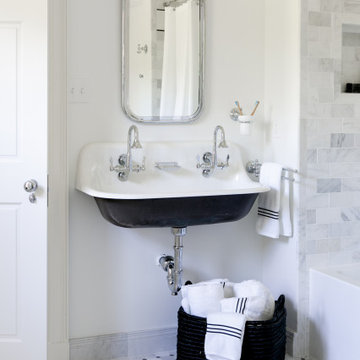
Photography by Meghan Mehan Photography
This is an example of a small classic family bathroom in New York with open cabinets, black cabinets, an alcove bath, a shower/bath combination, a two-piece toilet, white tiles, marble tiles, white walls, marble flooring, a trough sink, a shower curtain, white worktops, double sinks and a floating vanity unit.
This is an example of a small classic family bathroom in New York with open cabinets, black cabinets, an alcove bath, a shower/bath combination, a two-piece toilet, white tiles, marble tiles, white walls, marble flooring, a trough sink, a shower curtain, white worktops, double sinks and a floating vanity unit.
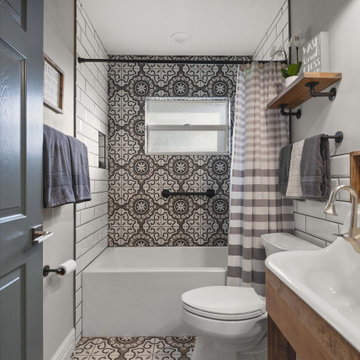
Inspiration for an industrial family bathroom in Orlando with freestanding cabinets, medium wood cabinets, an alcove bath, a two-piece toilet, white tiles, metro tiles, grey walls, cement flooring, a trough sink and grey floors.
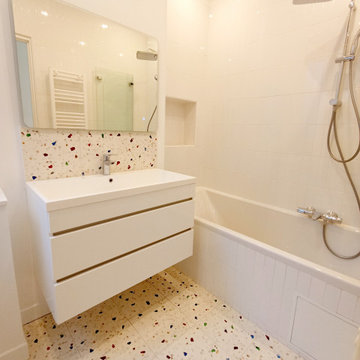
Extension de l'ancienne salle de bain pour remplacer la vieille douche inconfortable par une grande baignoire pour les enfants.
Sol et crédence en terrazzo authentique, carrelage mural blanc posé à la verticale sur les murs.
Remplacement de la fenêtre
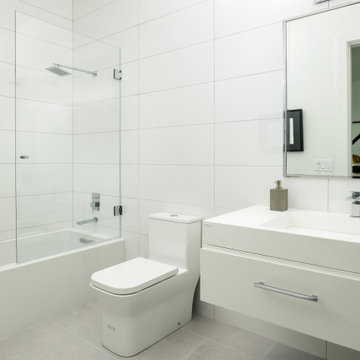
Design ideas for a medium sized modern family bathroom in San Francisco with flat-panel cabinets, black cabinets, a trough sink, quartz worktops, white worktops, a single sink and a built in vanity unit.
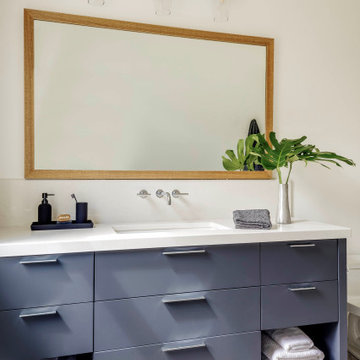
This is an example of a coastal family bathroom in Boston with flat-panel cabinets, blue cabinets, white walls, mosaic tile flooring, a trough sink, engineered stone worktops, multi-coloured floors, white worktops, a single sink and a built in vanity unit.
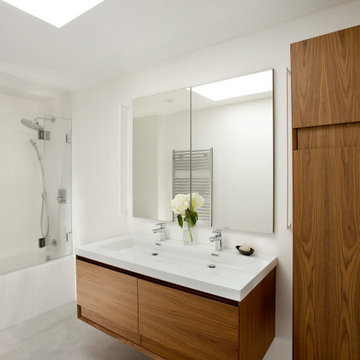
Inspiration for a medium sized modern family bathroom in Boston with flat-panel cabinets, medium wood cabinets, an alcove bath, a shower/bath combination, white tiles, porcelain tiles, white walls, porcelain flooring, a trough sink, grey floors, a hinged door, white worktops, an enclosed toilet, double sinks and a floating vanity unit.
Family Bathroom with a Trough Sink Ideas and Designs
2
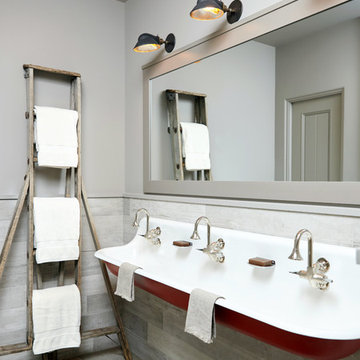

 Shelves and shelving units, like ladder shelves, will give you extra space without taking up too much floor space. Also look for wire, wicker or fabric baskets, large and small, to store items under or next to the sink, or even on the wall.
Shelves and shelving units, like ladder shelves, will give you extra space without taking up too much floor space. Also look for wire, wicker or fabric baskets, large and small, to store items under or next to the sink, or even on the wall.  The sink, the mirror, shower and/or bath are the places where you might want the clearest and strongest light. You can use these if you want it to be bright and clear. Otherwise, you might want to look at some soft, ambient lighting in the form of chandeliers, short pendants or wall lamps. You could use accent lighting around your bath in the form to create a tranquil, spa feel, as well.
The sink, the mirror, shower and/or bath are the places where you might want the clearest and strongest light. You can use these if you want it to be bright and clear. Otherwise, you might want to look at some soft, ambient lighting in the form of chandeliers, short pendants or wall lamps. You could use accent lighting around your bath in the form to create a tranquil, spa feel, as well. 