Family Bathroom with a Trough Sink Ideas and Designs
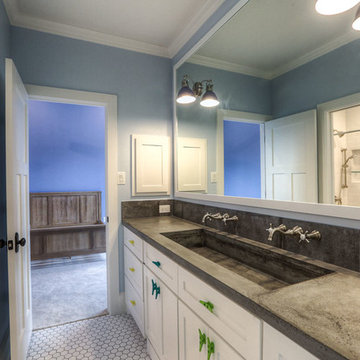
kids bathroom
Design ideas for a large country family bathroom in Houston with shaker cabinets, white cabinets, an alcove bath, a shower/bath combination, a one-piece toilet, white tiles, ceramic tiles, blue walls, ceramic flooring, a trough sink and concrete worktops.
Design ideas for a large country family bathroom in Houston with shaker cabinets, white cabinets, an alcove bath, a shower/bath combination, a one-piece toilet, white tiles, ceramic tiles, blue walls, ceramic flooring, a trough sink and concrete worktops.

This two-bathroom renovation in the South Loop was designed to create a space that our clients love by using a mix of contemporary and classic design.
For the master bathroom, Floor-to-ceiling large format tile is beautifully complimented by darker natural stone look floor tile and marble mosaic accent. The walnut finish vanity is accentuated by the chrome fixtures. We opted for an earthy color palette with touches of wood, creating a timeless aesthetic.
For the kids' bathroom, the focus was creating a timeless bathroom that was still fun! Black and white geometric tile is beautifully complimented by large format wall tile, while the walnut-finish vanity is paired with chrome fixtures. A mix of patterns and textures with a splash of color in metal finishes creates a fun space that kids would love to use.
————
Project designed by Chi Renovation & Design, a renowned renovation firm based in Skokie. We specialize in general contracting, kitchen and bath remodeling, and design & build services. We cater to the entire Chicago area and its surrounding suburbs, with emphasis on the North Side and North Shore regions. You'll find our work from the Loop through Lincoln Park, Skokie, Evanston, Wilmette, and all the way up to Lake Forest.
For more info about Chi Renovation & Design, click here: https://www.chirenovation.com/
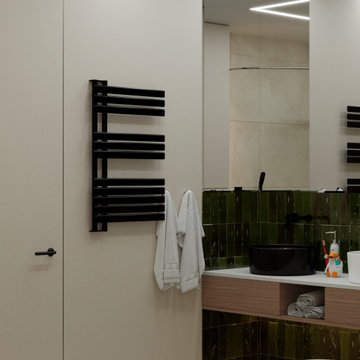
Large contemporary family bathroom in Yekaterinburg with flat-panel cabinets, light wood cabinets, a corner bath, a wall mounted toilet, green tiles, ceramic tiles, white walls, ceramic flooring, a trough sink, engineered stone worktops, beige floors, white worktops, double sinks and a floating vanity unit.

Inspiration for a modern family bathroom in London with a built-in bath, a walk-in shower, a wall mounted toilet, black and white tiles, beige walls, marble flooring, white floors, an open shower, double sinks, a built in vanity unit and a trough sink.
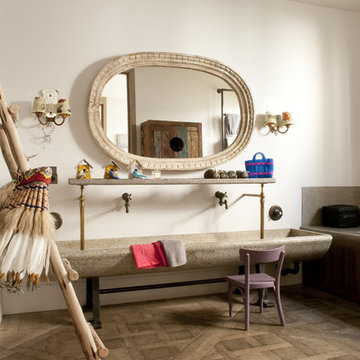
Design ideas for a large bohemian family bathroom in Paris with a trough sink, white walls and medium hardwood flooring.
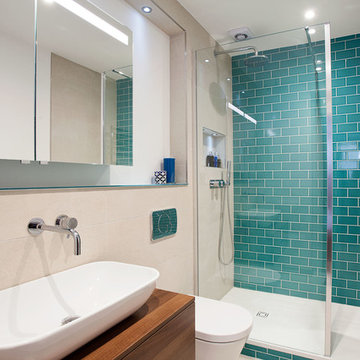
Randi Sokoloff
Photo of a medium sized contemporary family bathroom in Sussex with shaker cabinets, white cabinets, a freestanding bath, a corner shower, a one-piece toilet, grey tiles, ceramic tiles, purple walls, porcelain flooring, a trough sink, marble worktops, grey floors and a hinged door.
Photo of a medium sized contemporary family bathroom in Sussex with shaker cabinets, white cabinets, a freestanding bath, a corner shower, a one-piece toilet, grey tiles, ceramic tiles, purple walls, porcelain flooring, a trough sink, marble worktops, grey floors and a hinged door.
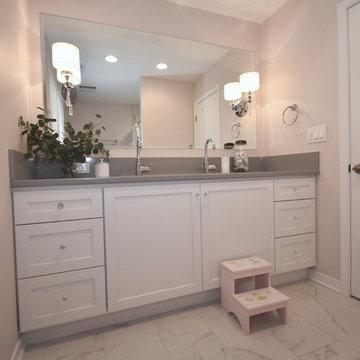
Photo of a medium sized classic family bathroom in Chicago with shaker cabinets, white cabinets, an alcove bath, a shower/bath combination, a two-piece toilet, white tiles, porcelain tiles, pink walls, porcelain flooring, a trough sink, engineered stone worktops, white floors and a shower curtain.
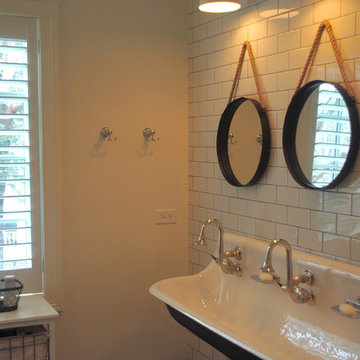
Within the "kid's wing" of the home, you'll find this bathroom complete with a trough sink for easy cleanups!
Meyer Design
Inspiration for a large rural family bathroom in Chicago with a claw-foot bath, white tiles, metro tiles, white walls, mosaic tile flooring and a trough sink.
Inspiration for a large rural family bathroom in Chicago with a claw-foot bath, white tiles, metro tiles, white walls, mosaic tile flooring and a trough sink.
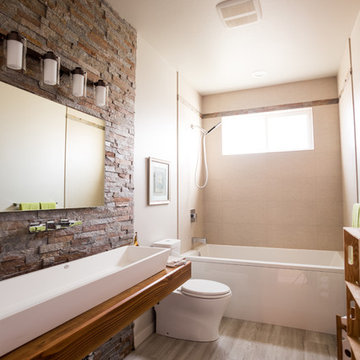
Inspiration for a medium sized contemporary family bathroom in Seattle with open cabinets, brown cabinets, an alcove bath, a shower/bath combination, a one-piece toilet, beige tiles, porcelain tiles, beige walls, porcelain flooring, a trough sink, wooden worktops, brown floors, a shower curtain and brown worktops.
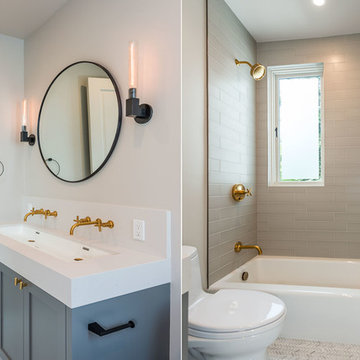
This is an example of a small traditional family bathroom in San Francisco with shaker cabinets, blue cabinets, an alcove bath, an alcove shower, a one-piece toilet, grey tiles, ceramic tiles, white walls, ceramic flooring, a trough sink, engineered stone worktops, grey floors and an open shower.
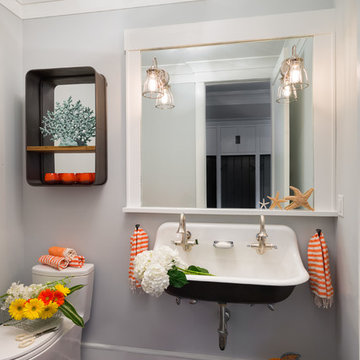
This bathroom received the GOLD award for Best Small Bathroom from ASIDNJ in June of 2018. It is located close to the back entry. This makes it very convenient for the family to wash up after sports and messy garden projects. .
Paul Bartholomew - Photographer
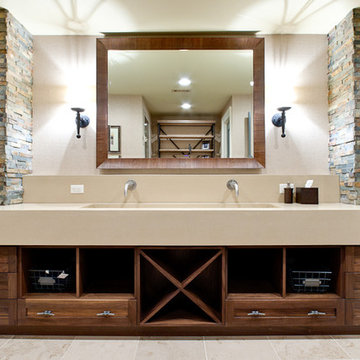
Boys' pool bath
photographer - www.venvisio.com
Photo of an expansive classic family bathroom in Atlanta with a trough sink, open cabinets, medium wood cabinets, concrete worktops, a corner shower, a one-piece toilet, beige tiles, brown walls and travertine flooring.
Photo of an expansive classic family bathroom in Atlanta with a trough sink, open cabinets, medium wood cabinets, concrete worktops, a corner shower, a one-piece toilet, beige tiles, brown walls and travertine flooring.
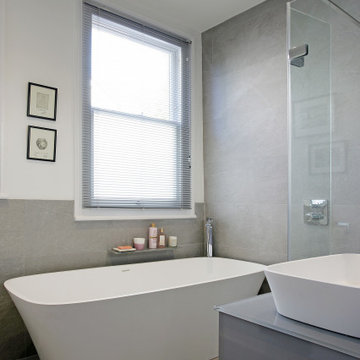
Large 300 x 600mm grey ceramic tiles were laid horizontally to visually increase the width of the bathroom. We combined BC Design's Vive solid surface and rimless freestanding bath and basin to provide a minimalist look.
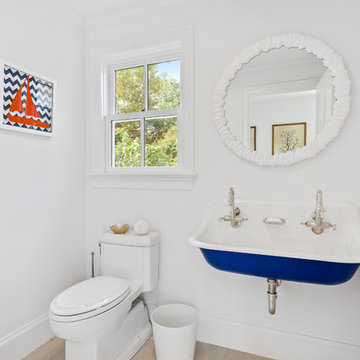
Inspiration for a beach style family bathroom in New York with a one-piece toilet, white walls, light hardwood flooring, a trough sink and beige floors.
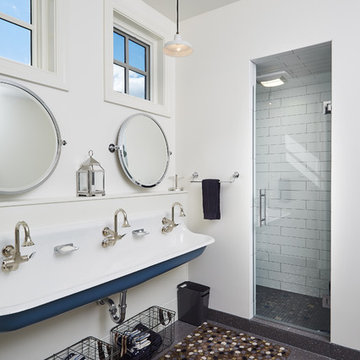
Design by Dwellings http://www.houzz.com/pro/dwellingsinc/dwellings
Build by DeHaan Homes
Ashley Avila Photography
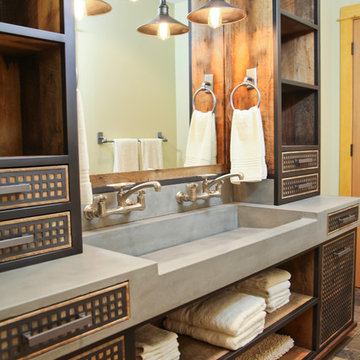
Custom concrete sink and vanity for kids bunk room. The concrete trough sink has a stepped front to make it easier for smaller kids to reach the sink. The vanity base also has pull out steps that are built into the toe-kick for smaller children. The vanity base is hand-crafted with a patinaed steel face frame and drawer fronts with reclaimed oak used throughout. The shelving also has a false back to hide the plumbing from curious kids.
Photo credits-Megan Marie Imagery
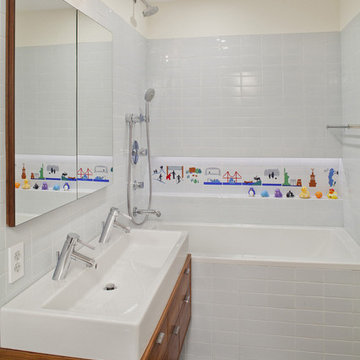
This apartment combination connected upper and lower floors of a TriBeCa loft duplex and retained the fabulous light and view along the Hudson River. In the upper floor, spaces for dining, relaxing and a luxurious master suite were carved out of open space. The lower level of this duplex includes new bedrooms oriented to preserve views of the Hudson River, a sauna, gym and office tucked behind the connecting stair’s volume. We also created a guest apartment with its own private entry, allowing the international family to host visitors while maintaining privacy. All upgrades of services and finishes were completed without disturbing original building details.
Photo by Ofer Wolberger
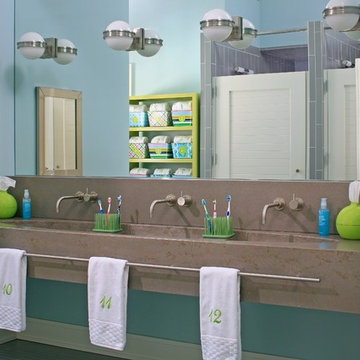
Design ideas for a coastal bathroom in Grand Rapids with a trough sink, concrete worktops, grey tiles and blue walls.
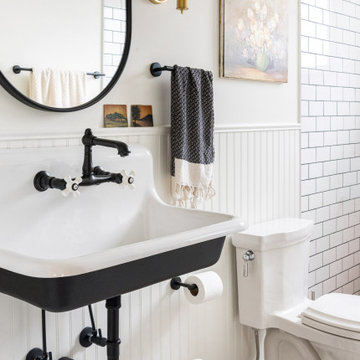
Bright and airy black and white bath with traditional fixtures pulled together with a modern flair
Photo of a medium sized eclectic family bathroom in Chicago with black cabinets, a walk-in shower, a two-piece toilet, white tiles, porcelain tiles, white walls, porcelain flooring, a trough sink, black floors, a shower curtain, a single sink, a floating vanity unit and wainscoting.
Photo of a medium sized eclectic family bathroom in Chicago with black cabinets, a walk-in shower, a two-piece toilet, white tiles, porcelain tiles, white walls, porcelain flooring, a trough sink, black floors, a shower curtain, a single sink, a floating vanity unit and wainscoting.

A fun and colourful kids bathroom in a newly built loft extension. A black and white terrazzo floor contrast with vertical pink metro tiles. Black taps and crittall shower screen for the walk in shower. An old reclaimed school trough sink adds character together with a big storage cupboard with Georgian wire glass with fresh display of plants.
Family Bathroom with a Trough Sink Ideas and Designs
5

 Shelves and shelving units, like ladder shelves, will give you extra space without taking up too much floor space. Also look for wire, wicker or fabric baskets, large and small, to store items under or next to the sink, or even on the wall.
Shelves and shelving units, like ladder shelves, will give you extra space without taking up too much floor space. Also look for wire, wicker or fabric baskets, large and small, to store items under or next to the sink, or even on the wall.  The sink, the mirror, shower and/or bath are the places where you might want the clearest and strongest light. You can use these if you want it to be bright and clear. Otherwise, you might want to look at some soft, ambient lighting in the form of chandeliers, short pendants or wall lamps. You could use accent lighting around your bath in the form to create a tranquil, spa feel, as well.
The sink, the mirror, shower and/or bath are the places where you might want the clearest and strongest light. You can use these if you want it to be bright and clear. Otherwise, you might want to look at some soft, ambient lighting in the form of chandeliers, short pendants or wall lamps. You could use accent lighting around your bath in the form to create a tranquil, spa feel, as well. 