Family Bathroom with a Vessel Sink Ideas and Designs

Design ideas for a small rural family bathroom in Other with dark wood cabinets, a built-in bath, a one-piece toilet, white tiles, ceramic tiles, white walls, a vessel sink, wooden worktops, white floors, a single sink, a freestanding vanity unit and flat-panel cabinets.

Julep Studio, LLC
Small traditional family bathroom in New Orleans with flat-panel cabinets, white cabinets, an alcove bath, a shower/bath combination, a two-piece toilet, blue tiles, glass tiles, white walls, porcelain flooring, a vessel sink, tiled worktops, white floors, a sliding door, white worktops, a single sink, a floating vanity unit, wainscoting and a feature wall.
Small traditional family bathroom in New Orleans with flat-panel cabinets, white cabinets, an alcove bath, a shower/bath combination, a two-piece toilet, blue tiles, glass tiles, white walls, porcelain flooring, a vessel sink, tiled worktops, white floors, a sliding door, white worktops, a single sink, a floating vanity unit, wainscoting and a feature wall.

Brunswick Parlour transforms a Victorian cottage into a hard-working, personalised home for a family of four.
Our clients loved the character of their Brunswick terrace home, but not its inefficient floor plan and poor year-round thermal control. They didn't need more space, they just needed their space to work harder.
The front bedrooms remain largely untouched, retaining their Victorian features and only introducing new cabinetry. Meanwhile, the main bedroom’s previously pokey en suite and wardrobe have been expanded, adorned with custom cabinetry and illuminated via a generous skylight.
At the rear of the house, we reimagined the floor plan to establish shared spaces suited to the family’s lifestyle. Flanked by the dining and living rooms, the kitchen has been reoriented into a more efficient layout and features custom cabinetry that uses every available inch. In the dining room, the Swiss Army Knife of utility cabinets unfolds to reveal a laundry, more custom cabinetry, and a craft station with a retractable desk. Beautiful materiality throughout infuses the home with warmth and personality, featuring Blackbutt timber flooring and cabinetry, and selective pops of green and pink tones.
The house now works hard in a thermal sense too. Insulation and glazing were updated to best practice standard, and we’ve introduced several temperature control tools. Hydronic heating installed throughout the house is complemented by an evaporative cooling system and operable skylight.
The result is a lush, tactile home that increases the effectiveness of every existing inch to enhance daily life for our clients, proving that good design doesn’t need to add space to add value.

A neutral colour palette was the main aspect of the brief setting the tone for a sophisticated and elegant home.
The main tile we chose is called "Paris White". It is a light colour tile with darker flecks and gently undulating vein patterning reminiscent of sandy shorelines. It has a smooth matt surface that feels lovely to the touch and is very easy to clean. We used this tile on both the walls and the floor of this Family bathroom. We combined the tile with feature mosaics and pebbles to add interest and texture. The mosaic has glass pieces which catch the light and reflect it.
The pebbles have an impeccably smooth feel and while neutral in tone the variance in stone colours create a dynamic interplay.
The brushed gold tapware possesses a gentle hue, and its brushed finish exudes a timeless, classic appeal.

The D shaped bath was a superb choice in this bathroom. This bath with its thin outer is classy and sophisticated. D shaped baths have two curved edges. This shaped bath creates space with its shape and style. The wall mounted taps by JTP are the perfect partner to fill this bath for a luxurious soak after a long day! Having the niche above the bath is a lovely feature, allowing space for accessories and added light.

Wet Room Bathroom, Wet Room Renovations, Open Shower Dark Bathroom, Dark Bathroom, Dark Grey Bathrooms, Bricked Bath In Shower Area, Matte Black On Grey Background, Walk In Shower, Wall Hung White Vanity

Clean modern lines in the kids bathroom.
Design ideas for a small contemporary family bathroom in Other with freestanding cabinets, black cabinets, a walk-in shower, a one-piece toilet, black and white tiles, ceramic tiles, white walls, concrete flooring, a vessel sink, solid surface worktops, black floors, an open shower, white worktops, a wall niche, a single sink and a floating vanity unit.
Design ideas for a small contemporary family bathroom in Other with freestanding cabinets, black cabinets, a walk-in shower, a one-piece toilet, black and white tiles, ceramic tiles, white walls, concrete flooring, a vessel sink, solid surface worktops, black floors, an open shower, white worktops, a wall niche, a single sink and a floating vanity unit.

Hall Bathroom
Photo of a small traditional family bathroom in Austin with flat-panel cabinets, light wood cabinets, an alcove shower, grey tiles, grey walls, ceramic flooring, a vessel sink, laminate worktops, multi-coloured floors, a sliding door and multi-coloured worktops.
Photo of a small traditional family bathroom in Austin with flat-panel cabinets, light wood cabinets, an alcove shower, grey tiles, grey walls, ceramic flooring, a vessel sink, laminate worktops, multi-coloured floors, a sliding door and multi-coloured worktops.

Nathalie Priem Photography
Inspiration for a small contemporary family bathroom in London with flat-panel cabinets, grey cabinets, a freestanding bath, a wall mounted toilet, ceramic flooring, marble worktops, grey floors, grey worktops, white walls and a vessel sink.
Inspiration for a small contemporary family bathroom in London with flat-panel cabinets, grey cabinets, a freestanding bath, a wall mounted toilet, ceramic flooring, marble worktops, grey floors, grey worktops, white walls and a vessel sink.
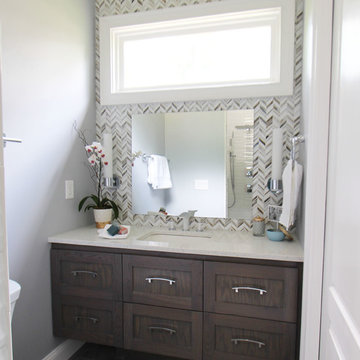
The detailed plans for this bathroom can be purchased here: https://www.changeyourbathroom.com/shop/sophisticated-sisters-bathroom-plans/
Sisters share a Jack and Jill bathroom converted from 1 toilet and shared space to 2 toilets in separate vanity areas with a shared walk in shower.
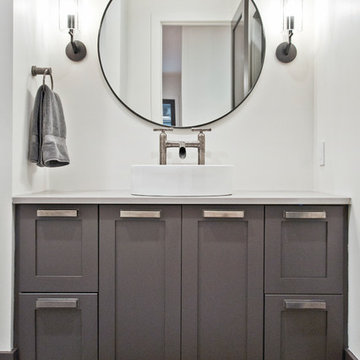
Designed by Victoria Highfill, Photography by Melissa M Mills
Medium sized farmhouse family bathroom in Nashville with shaker cabinets, grey cabinets, an alcove shower, white tiles, white walls, a vessel sink, engineered stone worktops, grey floors, a hinged door and white worktops.
Medium sized farmhouse family bathroom in Nashville with shaker cabinets, grey cabinets, an alcove shower, white tiles, white walls, a vessel sink, engineered stone worktops, grey floors, a hinged door and white worktops.
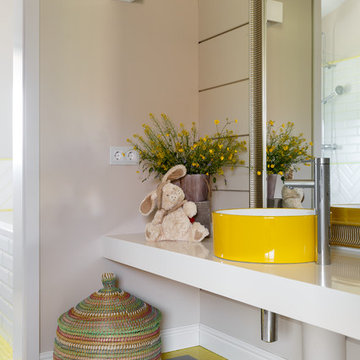
Дизайн Екатерина Шубина
Ольга Гусева
Марина Курочкина
фото-Иван Сорокин
This is an example of a large contemporary grey and yellow family bathroom in Saint Petersburg with white cabinets, beige walls, porcelain flooring, a vessel sink, solid surface worktops, grey floors, white worktops and open cabinets.
This is an example of a large contemporary grey and yellow family bathroom in Saint Petersburg with white cabinets, beige walls, porcelain flooring, a vessel sink, solid surface worktops, grey floors, white worktops and open cabinets.
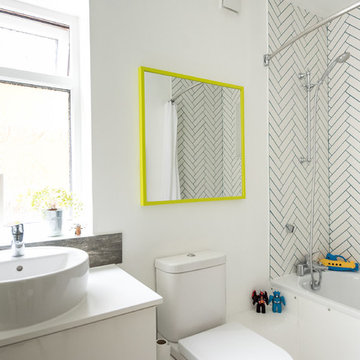
Caitlin Mogridge
Small bohemian family bathroom in London with white cabinets, a shower/bath combination, white tiles, ceramic tiles, white walls, a built-in bath, a vessel sink, a two-piece toilet and white worktops.
Small bohemian family bathroom in London with white cabinets, a shower/bath combination, white tiles, ceramic tiles, white walls, a built-in bath, a vessel sink, a two-piece toilet and white worktops.
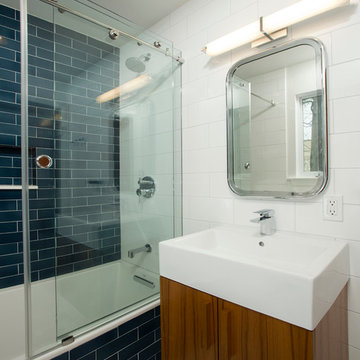
Inspiration for a medium sized eclectic family bathroom in DC Metro with flat-panel cabinets, medium wood cabinets, an alcove bath, a shower/bath combination, a one-piece toilet, blue tiles, ceramic tiles, white walls, mosaic tile flooring and a vessel sink.

Here are a couple of examples of bathrooms at this project, which have a 'traditional' aesthetic. All tiling and panelling has been very carefully set-out so as to minimise cut joints.
Built-in storage and niches have been introduced, where appropriate, to provide discreet storage and additional interest.
Photographer: Nick Smith
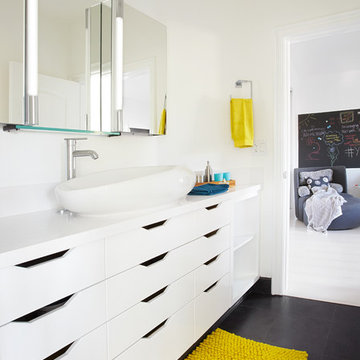
Vanity Cabinet designed for the client. Replaced all the wall and floor tiles, sink, faucets and fixtures and lighted medicine cabinet.
Photo Credit: Coy GutierrezPhoto Credit: Coy Gutierrez
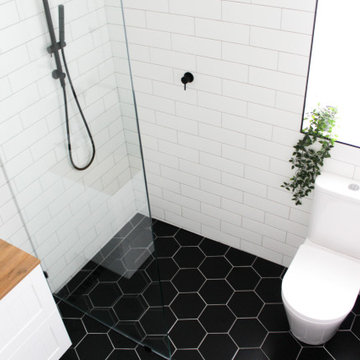
Hexagon Bathroom, Small Bathrooms Perth, Small Bathroom Renovations Perth, Bathroom Renovations Perth WA, Open Shower, Small Ensuite Ideas, Toilet In Shower, Shower and Toilet Area, Small Bathroom Ideas, Subway and Hexagon Tiles, Wood Vanity Benchtop, Rimless Toilet, Black Vanity Basin

Brunswick Parlour transforms a Victorian cottage into a hard-working, personalised home for a family of four.
Our clients loved the character of their Brunswick terrace home, but not its inefficient floor plan and poor year-round thermal control. They didn't need more space, they just needed their space to work harder.
The front bedrooms remain largely untouched, retaining their Victorian features and only introducing new cabinetry. Meanwhile, the main bedroom’s previously pokey en suite and wardrobe have been expanded, adorned with custom cabinetry and illuminated via a generous skylight.
At the rear of the house, we reimagined the floor plan to establish shared spaces suited to the family’s lifestyle. Flanked by the dining and living rooms, the kitchen has been reoriented into a more efficient layout and features custom cabinetry that uses every available inch. In the dining room, the Swiss Army Knife of utility cabinets unfolds to reveal a laundry, more custom cabinetry, and a craft station with a retractable desk. Beautiful materiality throughout infuses the home with warmth and personality, featuring Blackbutt timber flooring and cabinetry, and selective pops of green and pink tones.
The house now works hard in a thermal sense too. Insulation and glazing were updated to best practice standard, and we’ve introduced several temperature control tools. Hydronic heating installed throughout the house is complemented by an evaporative cooling system and operable skylight.
The result is a lush, tactile home that increases the effectiveness of every existing inch to enhance daily life for our clients, proving that good design doesn’t need to add space to add value.
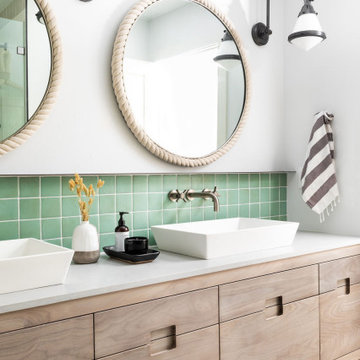
This bathroom doubles as both a kids bath and pool bath for guests. The glazed terra cotta backsplash and low maintenance quartz countertop offer this space subtle style with a splash of color.

Small contemporary family bathroom in Other with flat-panel cabinets, distressed cabinets, a freestanding bath, a shower/bath combination, a two-piece toilet, white tiles, ceramic tiles, white walls, cement flooring, a vessel sink, marble worktops, white floors, a sliding door, grey worktops, a single sink and a freestanding vanity unit.
Family Bathroom with a Vessel Sink Ideas and Designs
1

 Shelves and shelving units, like ladder shelves, will give you extra space without taking up too much floor space. Also look for wire, wicker or fabric baskets, large and small, to store items under or next to the sink, or even on the wall.
Shelves and shelving units, like ladder shelves, will give you extra space without taking up too much floor space. Also look for wire, wicker or fabric baskets, large and small, to store items under or next to the sink, or even on the wall.  The sink, the mirror, shower and/or bath are the places where you might want the clearest and strongest light. You can use these if you want it to be bright and clear. Otherwise, you might want to look at some soft, ambient lighting in the form of chandeliers, short pendants or wall lamps. You could use accent lighting around your bath in the form to create a tranquil, spa feel, as well.
The sink, the mirror, shower and/or bath are the places where you might want the clearest and strongest light. You can use these if you want it to be bright and clear. Otherwise, you might want to look at some soft, ambient lighting in the form of chandeliers, short pendants or wall lamps. You could use accent lighting around your bath in the form to create a tranquil, spa feel, as well. 