Family Bathroom with a Wood Ceiling Ideas and Designs
Refine by:
Budget
Sort by:Popular Today
1 - 20 of 116 photos
Item 1 of 3

vue de la salle de bains des enfants
Medium sized contemporary family bathroom in Paris with light wood cabinets, a built-in shower, blue tiles, ceramic tiles, blue walls, ceramic flooring, blue floors, a hinged door, double sinks, a floating vanity unit and a wood ceiling.
Medium sized contemporary family bathroom in Paris with light wood cabinets, a built-in shower, blue tiles, ceramic tiles, blue walls, ceramic flooring, blue floors, a hinged door, double sinks, a floating vanity unit and a wood ceiling.

Après travaux
Relooking d'une SDB dans une maison construite il y a une dizaine d'années.
This is an example of a medium sized scandinavian grey and white family bathroom in Nancy with a built-in shower, a wall mounted toilet, grey tiles, ceramic tiles, grey walls, ceramic flooring, a built-in sink, quartz worktops, grey floors, white worktops, a single sink and a wood ceiling.
This is an example of a medium sized scandinavian grey and white family bathroom in Nancy with a built-in shower, a wall mounted toilet, grey tiles, ceramic tiles, grey walls, ceramic flooring, a built-in sink, quartz worktops, grey floors, white worktops, a single sink and a wood ceiling.

This uniquely elegant bathroom emanates a captivating vibe, offering a comfortable and visually pleasing atmosphere. The painted walls adorned with floral motifs add a touch of charm and personality, making the space distinctive and inviting.

Custom maple wood furniture style free-standing single vanity with Shaker style in-set door & drawers, metal framed mirror, sconces, quartz countertop, Delta Cassidy Collection faucet!

Детская ванная комната. На стенах — плитка от CE.SI., на полу — от FAP Ceramiche. Бра: Artemide. Полотенцесушитель: Perla by Terma.
This is an example of a medium sized contemporary grey and white family bathroom in Yekaterinburg with flat-panel cabinets, black cabinets, an alcove bath, a shower/bath combination, a wall mounted toilet, multi-coloured tiles, ceramic tiles, multi-coloured walls, ceramic flooring, a pedestal sink, tiled worktops, grey floors, a sliding door, black worktops, feature lighting, a single sink, a freestanding vanity unit, a wood ceiling and panelled walls.
This is an example of a medium sized contemporary grey and white family bathroom in Yekaterinburg with flat-panel cabinets, black cabinets, an alcove bath, a shower/bath combination, a wall mounted toilet, multi-coloured tiles, ceramic tiles, multi-coloured walls, ceramic flooring, a pedestal sink, tiled worktops, grey floors, a sliding door, black worktops, feature lighting, a single sink, a freestanding vanity unit, a wood ceiling and panelled walls.

A bright bathroom remodel and refurbishment. The clients wanted a lot of storage, a good size bath and a walk in wet room shower which we delivered. Their love of blue was noted and we accented it with yellow, teak furniture and funky black tapware

Photo of a medium sized mediterranean family bathroom in Austin with shaker cabinets, green cabinets, a claw-foot bath, a shower/bath combination, a two-piece toilet, white tiles, porcelain tiles, beige walls, mosaic tile flooring, a submerged sink, engineered stone worktops, blue floors, a sliding door, grey worktops, a shower bench, a single sink, a built in vanity unit and a wood ceiling.

Increased the size of the shower in the corner. Installed Prestige 3 x 6 subway tile for walls & Commoditile porcelain 2" hexagonal mosaic shower floor tile, foot stoop, niche, and curb cap is quartz, with frame-less glass door & panels. Delta Cassidy Collection shower fixture, and LED light/fan above shower.

ガラス扉を開放すれば、内風呂も外風呂のように使用することができます。
Medium sized retro family bathroom in Other with freestanding cabinets, white cabinets, a hot tub, a walk-in shower, white tiles, ceramic tiles, white walls, ceramic flooring, a submerged sink, solid surface worktops, white floors, white worktops, a laundry area, a single sink, a freestanding vanity unit and a wood ceiling.
Medium sized retro family bathroom in Other with freestanding cabinets, white cabinets, a hot tub, a walk-in shower, white tiles, ceramic tiles, white walls, ceramic flooring, a submerged sink, solid surface worktops, white floors, white worktops, a laundry area, a single sink, a freestanding vanity unit and a wood ceiling.

This is an example of a medium sized classic family bathroom in Brisbane with light wood cabinets, a corner bath, an alcove shower, a one-piece toilet, white tiles, matchstick tiles, white walls, ceramic flooring, a vessel sink, engineered stone worktops, grey floors, a hinged door, white worktops, a wall niche, a single sink, a floating vanity unit and a wood ceiling.
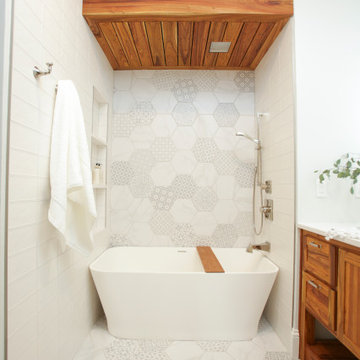
Photo of a traditional family bathroom in Kansas City with a freestanding bath, white walls, a built in vanity unit and a wood ceiling.
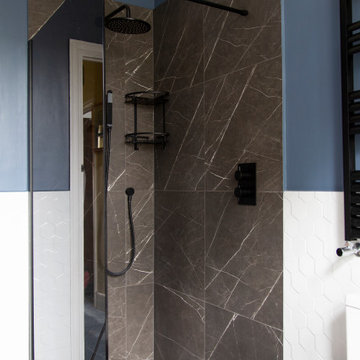
A bright bathroom remodel and refurbishment. The clients wanted a lot of storage, a good size bath and a walk in wet room shower which we delivered. Their love of blue was noted and we accented it with yellow, teak furniture and funky black tapware

Inspiration for a medium sized rural family bathroom in San Francisco with flat-panel cabinets, brown cabinets, a claw-foot bath, multi-coloured tiles, multi-coloured walls, porcelain flooring, an integrated sink, marble worktops, multi-coloured floors, grey worktops, an enclosed toilet, a freestanding vanity unit, a wood ceiling and wallpapered walls.
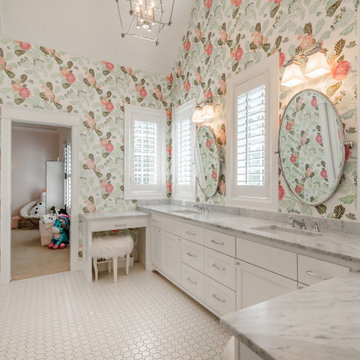
This is an example of a large classic family bathroom in Houston with recessed-panel cabinets, white cabinets, multi-coloured walls, mosaic tile flooring, a submerged sink, white floors, grey worktops, an enclosed toilet, double sinks, a built in vanity unit, a wood ceiling and wallpapered walls.
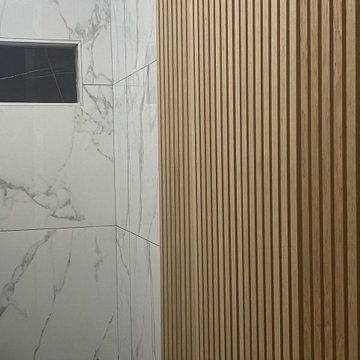
This was a complete de elation of and original bathroom that then was designed by our team and then executed to this final product.
Design ideas for a medium sized modern family bathroom in Other with open cabinets, grey cabinets, a one-piece toilet, black and white tiles, porcelain tiles, multi-coloured walls, ceramic flooring, a vessel sink, granite worktops, grey floors, black worktops, a wall niche, a single sink, a floating vanity unit, a wood ceiling and wood walls.
Design ideas for a medium sized modern family bathroom in Other with open cabinets, grey cabinets, a one-piece toilet, black and white tiles, porcelain tiles, multi-coloured walls, ceramic flooring, a vessel sink, granite worktops, grey floors, black worktops, a wall niche, a single sink, a floating vanity unit, a wood ceiling and wood walls.
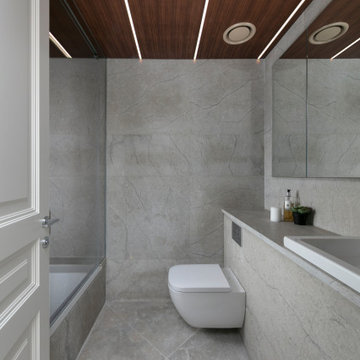
Grey marble bathroom with teak ceiling
This is an example of a medium sized contemporary family bathroom in Other with a submerged bath, a shower/bath combination, a wall mounted toilet, grey tiles, grey walls, marble flooring, a submerged sink, marble worktops, grey floors, a sliding door, grey worktops, a single sink and a wood ceiling.
This is an example of a medium sized contemporary family bathroom in Other with a submerged bath, a shower/bath combination, a wall mounted toilet, grey tiles, grey walls, marble flooring, a submerged sink, marble worktops, grey floors, a sliding door, grey worktops, a single sink and a wood ceiling.
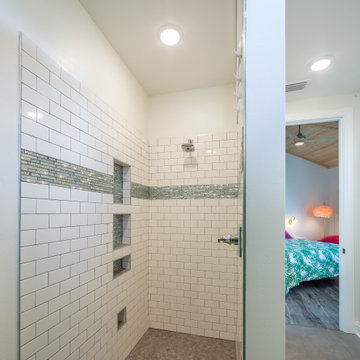
Custom guest bathroom with tile flooring and granite countertops.
Photo of a medium sized traditional family bathroom with flat-panel cabinets, green cabinets, a walk-in shower, a one-piece toilet, white tiles, glass tiles, beige walls, vinyl flooring, a submerged sink, granite worktops, grey floors, an open shower, white worktops, a wall niche, a single sink, a built in vanity unit and a wood ceiling.
Photo of a medium sized traditional family bathroom with flat-panel cabinets, green cabinets, a walk-in shower, a one-piece toilet, white tiles, glass tiles, beige walls, vinyl flooring, a submerged sink, granite worktops, grey floors, an open shower, white worktops, a wall niche, a single sink, a built in vanity unit and a wood ceiling.
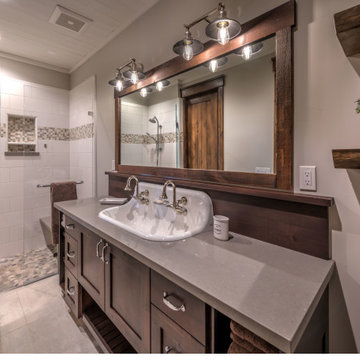
Inspiration for a contemporary family bathroom in Other with shaker cabinets, brown cabinets, a built-in shower, white tiles, porcelain tiles, beige walls, ceramic flooring, a trough sink, solid surface worktops, beige floors, a hinged door, grey worktops, a shower bench, a single sink, a freestanding vanity unit and a wood ceiling.
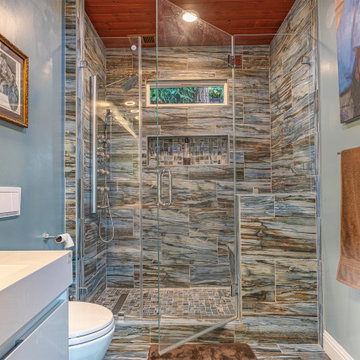
Medium sized family bathroom in San Francisco with flat-panel cabinets, an alcove shower, a wall mounted toilet, blue tiles, ceramic tiles, blue walls, a built-in sink, solid surface worktops, blue floors, an open shower, white worktops, a shower bench, a floating vanity unit and a wood ceiling.
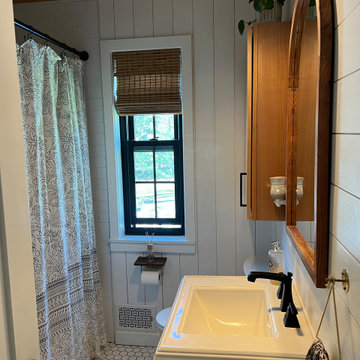
Photo of a medium sized midcentury family bathroom in Raleigh with white cabinets, ceramic flooring, a pedestal sink, white floors, a wall niche, a single sink, a freestanding vanity unit, a wood ceiling and tongue and groove walls.
Family Bathroom with a Wood Ceiling Ideas and Designs
1

 Shelves and shelving units, like ladder shelves, will give you extra space without taking up too much floor space. Also look for wire, wicker or fabric baskets, large and small, to store items under or next to the sink, or even on the wall.
Shelves and shelving units, like ladder shelves, will give you extra space without taking up too much floor space. Also look for wire, wicker or fabric baskets, large and small, to store items under or next to the sink, or even on the wall.  The sink, the mirror, shower and/or bath are the places where you might want the clearest and strongest light. You can use these if you want it to be bright and clear. Otherwise, you might want to look at some soft, ambient lighting in the form of chandeliers, short pendants or wall lamps. You could use accent lighting around your bath in the form to create a tranquil, spa feel, as well.
The sink, the mirror, shower and/or bath are the places where you might want the clearest and strongest light. You can use these if you want it to be bright and clear. Otherwise, you might want to look at some soft, ambient lighting in the form of chandeliers, short pendants or wall lamps. You could use accent lighting around your bath in the form to create a tranquil, spa feel, as well. 