Family Bathroom with Beaded Cabinets Ideas and Designs
Refine by:
Budget
Sort by:Popular Today
101 - 120 of 1,322 photos
Item 1 of 3
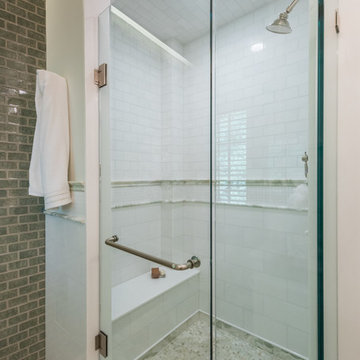
This long narrow space was maximized through use of custom cabinetry. A vanity and make-up counter with concealed storage are opposite each other. The custom-lit impact wall of crushed glass tile sets the tone for this girl’s bathroom. Modern styling makes the most of this marble bath with a custom vanity and modern light fixtures.
Interior Designer: Adams Interior Design
Photo by: Daniel Contelmo Jr.
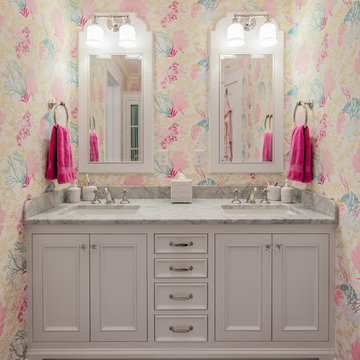
BRANDON STENGEL
Inspiration for a large classic family bathroom in Minneapolis with a submerged sink, white cabinets, marble worktops, multi-coloured tiles, stone tiles, multi-coloured walls, marble flooring and beaded cabinets.
Inspiration for a large classic family bathroom in Minneapolis with a submerged sink, white cabinets, marble worktops, multi-coloured tiles, stone tiles, multi-coloured walls, marble flooring and beaded cabinets.
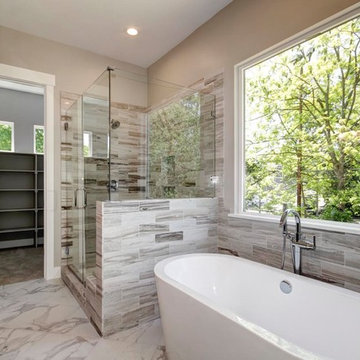
This is an example of a small contemporary family bathroom in Sacramento with beaded cabinets, beige cabinets, a freestanding bath, a corner shower, a one-piece toilet, beige tiles, ceramic tiles, beige walls, marble flooring, an integrated sink, limestone worktops, grey floors, a hinged door and beige worktops.

Inspiration for a medium sized coastal family bathroom in Other with beaded cabinets, grey cabinets, a walk-in shower, a wall mounted toilet, white tiles, ceramic tiles, grey walls, ceramic flooring, a submerged sink, quartz worktops, multi-coloured floors, a shower curtain, white worktops, a shower bench, a single sink, a freestanding vanity unit, a wallpapered ceiling and wallpapered walls.
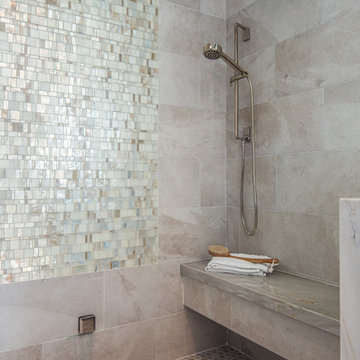
With a steam shower, stand alone tub, and sweeping views, this master bathroom is sure to be a retreat!
Photo of a large nautical family bathroom in San Diego with beaded cabinets, beige tiles, porcelain tiles, blue cabinets, an alcove bath, a shower/bath combination, a two-piece toilet, grey walls, porcelain flooring, a submerged sink, engineered stone worktops, beige floors, a shower curtain and white worktops.
Photo of a large nautical family bathroom in San Diego with beaded cabinets, beige tiles, porcelain tiles, blue cabinets, an alcove bath, a shower/bath combination, a two-piece toilet, grey walls, porcelain flooring, a submerged sink, engineered stone worktops, beige floors, a shower curtain and white worktops.
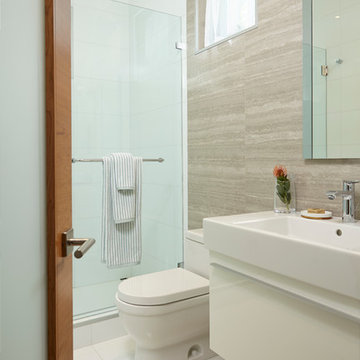
This home in the heart of Key West, Florida, the southernmost point of the United States, was under construction when J Design Group was selected as the head interior designer to manage and oversee the project to the client’s needs and taste. The very sought-after area, named Casa Marina, is highly desired and right on the dividing line of the historic neighborhood of Key West. The client who was then still living in Georgia, has now permanently moved into this newly-designed beautiful, relaxing, modern and tropical home.
Key West,
South Florida,
Miami,
Miami Interior Designers,
Miami Interior Designer,
Interior Designers Miami,
Interior Designer Miami,
Modern Interior Designers,
Modern Interior Designer,
Modern interior decorators,
Modern interior decorator,
Contemporary Interior Designers,
Contemporary Interior Designer,
Interior design decorators,
Interior design decorator,
Interior Decoration and Design,
Black Interior Designers,
Black Interior Designer,
Interior designer,
Interior designers,
Interior design decorators,
Interior design decorator,
Home interior designers,
Home interior designer,
Interior design companies,
Interior decorators,
Interior decorator,
Decorators,
Decorator,
Miami Decorators,
Miami Decorator,
Decorators Miami,
Decorator Miami,
Interior Design Firm,
Interior Design Firms,
Interior Designer Firm,
Interior Designer Firms,
Interior design,
Interior designs,
Home decorators,
Interior decorating Miami,
Best Interior Designers,
Interior design decorator,
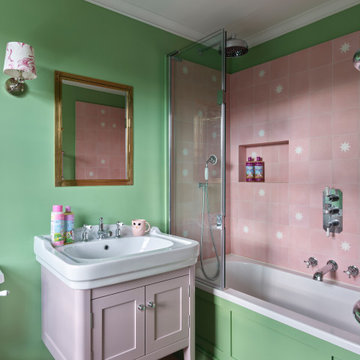
Inspiration for a small victorian family bathroom in London with green walls, ceramic flooring, pink floors, beaded cabinets, white cabinets, a corner bath, a shower/bath combination, a two-piece toilet, pink tiles, ceramic tiles, a console sink, a hinged door, a single sink and a freestanding vanity unit.
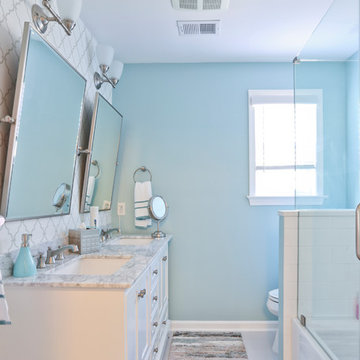
Large midcentury family bathroom in DC Metro with beaded cabinets, grey cabinets, engineered stone worktops and grey worktops.
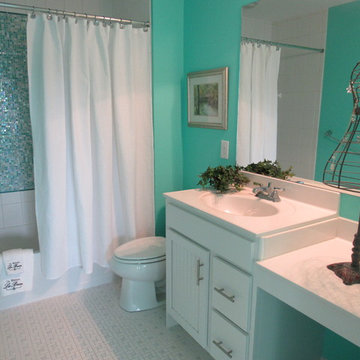
This teen's bathroom painted in a deep teal shade to match the glass tile in the shower shows a whimsy and draws the eye to the clean lines of the counter and bath. Staging done by Debbie Correale of Redesign Right, LLC.
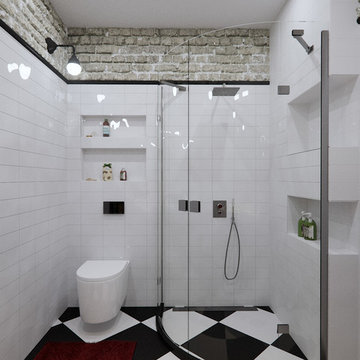
Design ideas for a small urban family bathroom in London with beaded cabinets, dark wood cabinets, a corner shower, a wall mounted toilet, black and white tiles, ceramic tiles, white walls, ceramic flooring, a built-in sink and solid surface worktops.
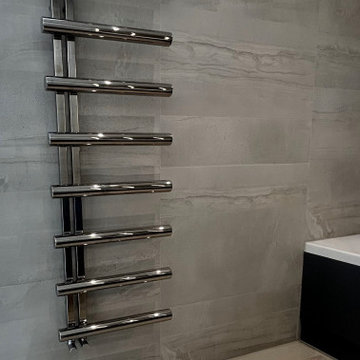
This towel rail is designed with an open end for easy sliding of towels on and off. Its chrome finish provides a stylish contrast to the matte veined tiles.
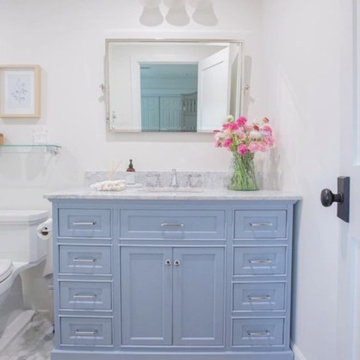
Inspiration for a classic family bathroom in Los Angeles with beaded cabinets, blue cabinets, an alcove shower, marble tiles, marble worktops, a hinged door, a single sink and a freestanding vanity unit.
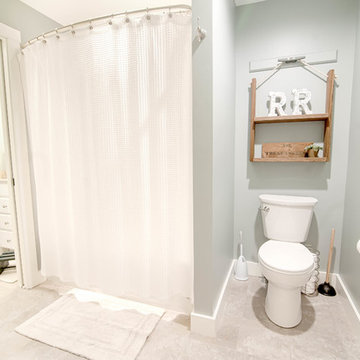
Carrying the nautical boat theme from the kid's bunk room, this Jack and Jill bathroom has two vanities that can be closed off from the shower/toilet area by pocket doors allowing multiple people to get ready at once. The shelves and towel hooks were custom made with reclaimed wood and boat cleats by My Sister's Garage.
Paint Color: Boothbay Grey
Decor: My Sister's Garage
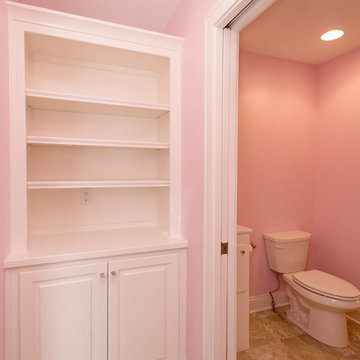
Sarah Daniels
Photo of a medium sized classic family bathroom in Indianapolis with a submerged sink, beaded cabinets, white cabinets, a two-piece toilet, beige tiles, ceramic tiles, pink walls, ceramic flooring and laminate worktops.
Photo of a medium sized classic family bathroom in Indianapolis with a submerged sink, beaded cabinets, white cabinets, a two-piece toilet, beige tiles, ceramic tiles, pink walls, ceramic flooring and laminate worktops.

Inspiration for a medium sized rural family bathroom in Boston with beaded cabinets, blue cabinets, a claw-foot bath, a corner shower, blue walls, marble flooring, a submerged sink, engineered stone worktops, blue floors, a hinged door, white worktops, a single sink, a built in vanity unit and wallpapered walls.
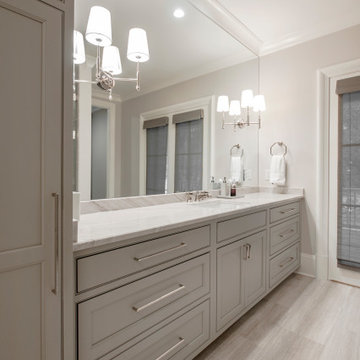
Inspiration for a medium sized classic family bathroom in Nashville with beaded cabinets, grey cabinets, an alcove shower, grey walls, marble flooring, a submerged sink, quartz worktops, grey floors, white worktops, a single sink and a built in vanity unit.
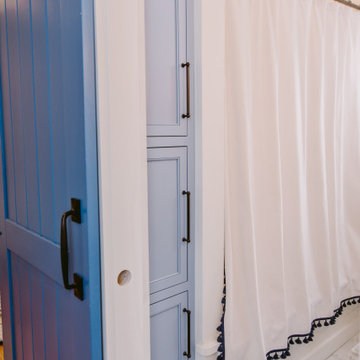
Photo of a small coastal family bathroom in Baltimore with beaded cabinets, blue cabinets, an alcove bath, an alcove shower, a one-piece toilet, white tiles, metro tiles, white walls, marble flooring, a built-in sink, engineered stone worktops, grey floors, a shower curtain, white worktops, a single sink, a built in vanity unit and tongue and groove walls.
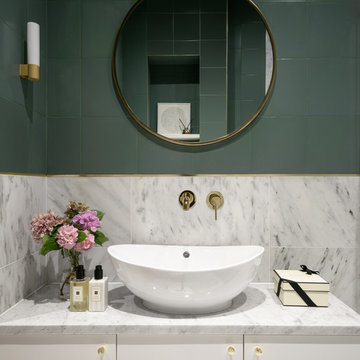
Design ideas for a small contemporary family bathroom in London with beaded cabinets, white cabinets, a built-in bath, a shower/bath combination, a wall mounted toilet, white tiles, marble tiles, green walls, marble flooring, a vessel sink, marble worktops, grey floors, a hinged door and grey worktops.
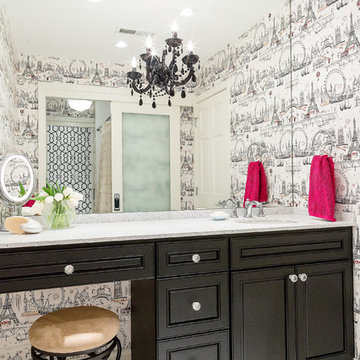
Karissa Van Tassel Photography
The kids shared bathroom is alive with bold black and white papers with hot pink accent on the girl's side. The center bathroom space features the toilet and an oversized tub. The tile in the tub surround is a white embossed animal print. A subtle surprise. Recent travels to Paris inspired the wallpaper selection for the girl's vanity area. Frosted sliding glass doors separate the spaces, allowing light and privacy.
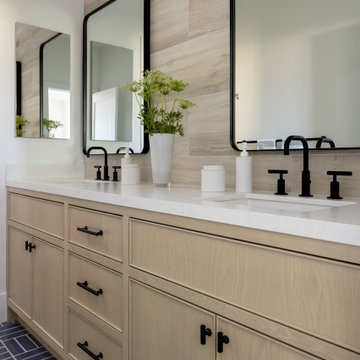
This contemporary bath with double vanity has a fun combination of wall and floor finishes. Arizona Tile "Aequa" field tile for the backsplash wall, and blue, Fireclay Brick floor tile. Black Kohler Purist faucets, black framed mirrors, black cabinet hardware, and black sconce lights from Visual Comfort (formerly Circa Lighting) accent the otherwise muted colors of the white oak vanity and Cambria countertop.
Family Bathroom with Beaded Cabinets Ideas and Designs
6

 Shelves and shelving units, like ladder shelves, will give you extra space without taking up too much floor space. Also look for wire, wicker or fabric baskets, large and small, to store items under or next to the sink, or even on the wall.
Shelves and shelving units, like ladder shelves, will give you extra space without taking up too much floor space. Also look for wire, wicker or fabric baskets, large and small, to store items under or next to the sink, or even on the wall.  The sink, the mirror, shower and/or bath are the places where you might want the clearest and strongest light. You can use these if you want it to be bright and clear. Otherwise, you might want to look at some soft, ambient lighting in the form of chandeliers, short pendants or wall lamps. You could use accent lighting around your bath in the form to create a tranquil, spa feel, as well.
The sink, the mirror, shower and/or bath are the places where you might want the clearest and strongest light. You can use these if you want it to be bright and clear. Otherwise, you might want to look at some soft, ambient lighting in the form of chandeliers, short pendants or wall lamps. You could use accent lighting around your bath in the form to create a tranquil, spa feel, as well. 