Family Bathroom with Black Tiles Ideas and Designs
Refine by:
Budget
Sort by:Popular Today
1 - 20 of 685 photos
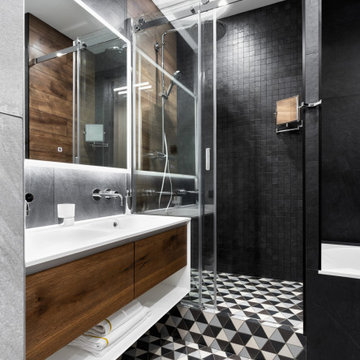
Ванная комната для детей, с двумя раковинами, большой душевой и ванной.
Medium sized contemporary family bathroom in Moscow with flat-panel cabinets, medium wood cabinets, an alcove bath, an alcove shower, black tiles, porcelain tiles, porcelain flooring, solid surface worktops, multi-coloured floors, white worktops, double sinks, a floating vanity unit and a sliding door.
Medium sized contemporary family bathroom in Moscow with flat-panel cabinets, medium wood cabinets, an alcove bath, an alcove shower, black tiles, porcelain tiles, porcelain flooring, solid surface worktops, multi-coloured floors, white worktops, double sinks, a floating vanity unit and a sliding door.
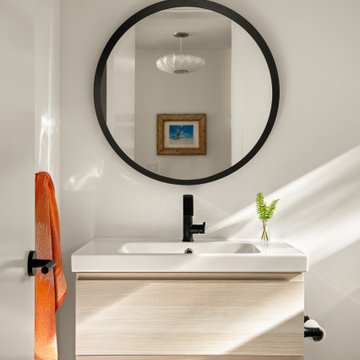
Design ideas for a small contemporary family bathroom in Tampa with flat-panel cabinets, light wood cabinets, an alcove shower, a two-piece toilet, black tiles, porcelain tiles, white walls, concrete flooring, an integrated sink, grey floors, a hinged door, white worktops, a wall niche, a single sink and a floating vanity unit.

Complete bathroom renovation on 2nd floor. removed the old bathroom completely to the studs. upgrading all plumbing and electrical. installing marble mosaic tile on floor. cement tile on walls around tub. installing new free standing tub, new vanity, toilet, and all other fixtures.

Inspiration for a medium sized classic family bathroom in St Louis with flat-panel cabinets, grey cabinets, a freestanding bath, a walk-in shower, a two-piece toilet, black tiles, marble tiles, white walls, marble flooring, a submerged sink, engineered stone worktops, white floors, a hinged door and white worktops.

Design ideas for a medium sized modern family bathroom in Salt Lake City with dark wood cabinets, a corner shower, black tiles, black walls, ceramic flooring, marble worktops, grey floors, a hinged door and multi-coloured worktops.

A four bedroom, two bathroom functional design that wraps around a central courtyard. This home embraces Mother Nature's natural light as much as possible. Whatever the season the sun has been embraced in the solar passive home, from the strategically placed north face openings directing light to the thermal mass exposed concrete slab, to the clerestory windows harnessing the sun into the exposed feature brick wall. Feature brickwork and concrete flooring flow from the interior to the exterior, marrying together to create a seamless connection. Rooftop gardens, thoughtful landscaping and cascading plants surrounding the alfresco and balcony further blurs this indoor/outdoor line.
Designer: Dalecki Design
Photographer: Dion Robeson
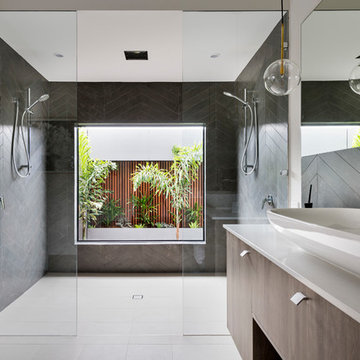
Dmax Photography
This is an example of a contemporary family bathroom in Perth with flat-panel cabinets, medium wood cabinets, an alcove shower, black tiles, beige walls, a vessel sink, beige floors, an open shower and beige worktops.
This is an example of a contemporary family bathroom in Perth with flat-panel cabinets, medium wood cabinets, an alcove shower, black tiles, beige walls, a vessel sink, beige floors, an open shower and beige worktops.
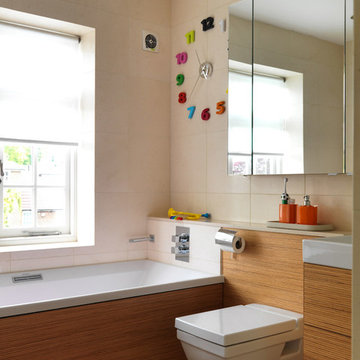
Adam Butler
Design ideas for a small contemporary family bathroom in London with flat-panel cabinets, medium wood cabinets, a freestanding bath, a shower/bath combination, a one-piece toilet, black tiles, ceramic tiles, beige walls, ceramic flooring and a submerged sink.
Design ideas for a small contemporary family bathroom in London with flat-panel cabinets, medium wood cabinets, a freestanding bath, a shower/bath combination, a one-piece toilet, black tiles, ceramic tiles, beige walls, ceramic flooring and a submerged sink.
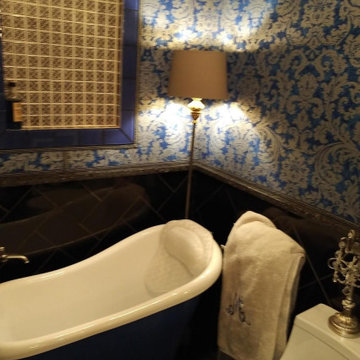
Design ideas for a medium sized family bathroom in Birmingham with freestanding cabinets, beige cabinets, a claw-foot bath, a bidet, black tiles, blue walls, engineered stone worktops, black floors and black worktops.
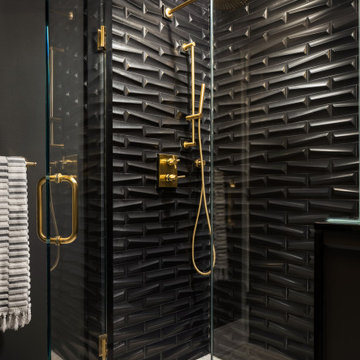
This is an example of a small modern family bathroom in New York with an alcove shower, a two-piece toilet, black tiles, ceramic tiles, black walls, marble flooring, a pedestal sink, white floors and a hinged door.
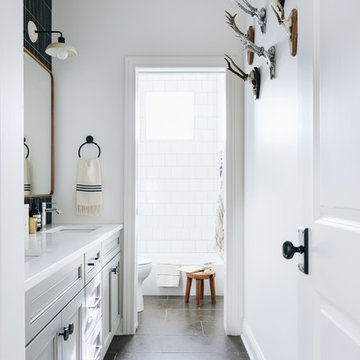
Design ideas for a medium sized traditional family bathroom in Chicago with shaker cabinets, grey cabinets, a built-in bath, a shower/bath combination, a two-piece toilet, black tiles, terracotta tiles, white walls, limestone flooring, a submerged sink, engineered stone worktops, grey floors, a shower curtain, white worktops, an enclosed toilet, double sinks and a built in vanity unit.
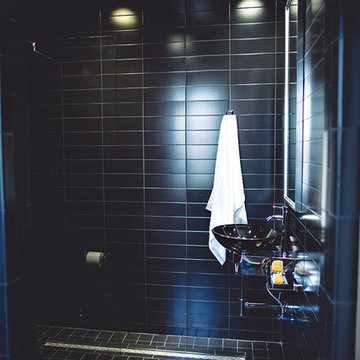
A shaving sink in a walk in shower.
This is an example of a small modern family bathroom in Birmingham with a vessel sink, glass worktops, a walk-in shower, a one-piece toilet, black tiles, porcelain flooring and ceramic tiles.
This is an example of a small modern family bathroom in Birmingham with a vessel sink, glass worktops, a walk-in shower, a one-piece toilet, black tiles, porcelain flooring and ceramic tiles.
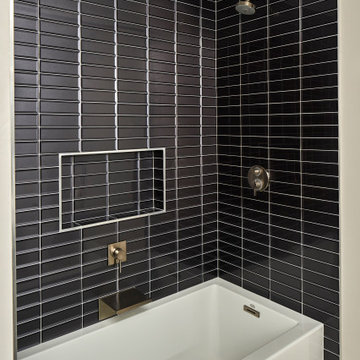
© Lassiter Photography | ReVisionCharlotte.com
Inspiration for a medium sized contemporary family bathroom in Charlotte with an alcove bath, a shower/bath combination, black tiles, glass tiles, grey walls, ceramic flooring, white floors, a shower curtain and a wall niche.
Inspiration for a medium sized contemporary family bathroom in Charlotte with an alcove bath, a shower/bath combination, black tiles, glass tiles, grey walls, ceramic flooring, white floors, a shower curtain and a wall niche.

The black Boral Cultured Brick wall paired with a chrome and marble console sink creates a youthful “edge” in this teenage boy’s bathroom. Matte black penny round mosaic tile wraps from the shower floor up the shower wall and contrasts with the white linen floor and wall tile. Careful consideration was required to ensure the different wall textures transitioned seamlessly into each other.
Greg Hadley Photography
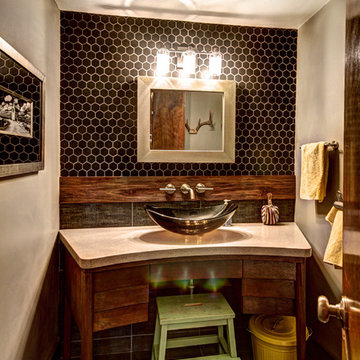
Photos by Kaity
An old desk was made into a vanity with a custom concrete countertop.
This is an example of an eclectic bathroom in Grand Rapids with concrete worktops, a vessel sink, black tiles and feature lighting.
This is an example of an eclectic bathroom in Grand Rapids with concrete worktops, a vessel sink, black tiles and feature lighting.
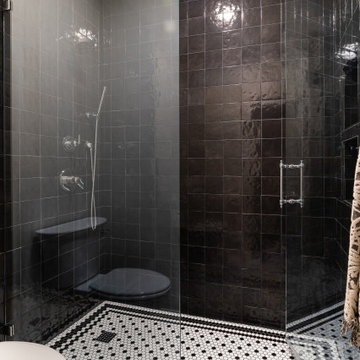
Photo of a medium sized traditional family bathroom in Dallas with shaker cabinets, beige cabinets, an alcove shower, a two-piece toilet, black tiles, ceramic tiles, white walls, ceramic flooring, a submerged sink, engineered stone worktops, multi-coloured floors, a hinged door, white worktops, a wall niche, double sinks and a built in vanity unit.
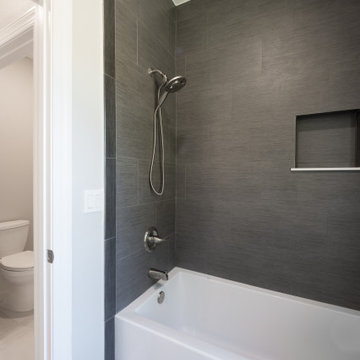
A custom guest bathroom with porcelain tile flooring and quartz countertops.
Design ideas for a medium sized classic family bathroom with an alcove bath, a shower/bath combination, a one-piece toilet, black tiles, porcelain tiles, beige walls, porcelain flooring, a submerged sink, beige floors, a shower curtain, a wall niche, double sinks, a built in vanity unit, recessed-panel cabinets, grey cabinets, quartz worktops and beige worktops.
Design ideas for a medium sized classic family bathroom with an alcove bath, a shower/bath combination, a one-piece toilet, black tiles, porcelain tiles, beige walls, porcelain flooring, a submerged sink, beige floors, a shower curtain, a wall niche, double sinks, a built in vanity unit, recessed-panel cabinets, grey cabinets, quartz worktops and beige worktops.
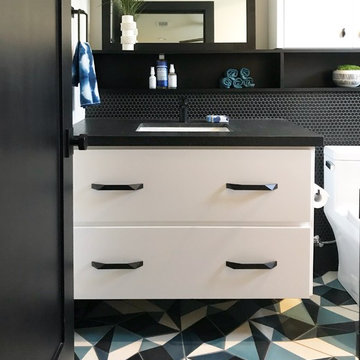
Modern and sleek bathroom with black, white and blue accents. White flat panel vanity with geometric, flat black hardware. Natural, leathered black granite countertops with mitered edge. Flat black Aqua Brass faucet and fixtures. Unique and functional shelf for storage with above toilet cabinet for optimal storage. Black penny rounds and a bold, encaustic Popham tile floor complete this bold design.
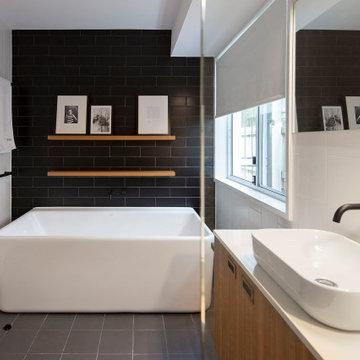
The existing bathroom was typical 90's with blue laminate counter tops, beige square tiles and step-up hobs to the showers. The client wanted a practical, modern and tasteful makeover.

Small nautical family bathroom in Seattle with recessed-panel cabinets, grey cabinets, an alcove bath, a two-piece toilet, black tiles, porcelain tiles, white walls, porcelain flooring, a built-in sink, quartz worktops, grey floors, a sliding door, white worktops, a single sink and a built in vanity unit.
Family Bathroom with Black Tiles Ideas and Designs
1

 Shelves and shelving units, like ladder shelves, will give you extra space without taking up too much floor space. Also look for wire, wicker or fabric baskets, large and small, to store items under or next to the sink, or even on the wall.
Shelves and shelving units, like ladder shelves, will give you extra space without taking up too much floor space. Also look for wire, wicker or fabric baskets, large and small, to store items under or next to the sink, or even on the wall.  The sink, the mirror, shower and/or bath are the places where you might want the clearest and strongest light. You can use these if you want it to be bright and clear. Otherwise, you might want to look at some soft, ambient lighting in the form of chandeliers, short pendants or wall lamps. You could use accent lighting around your bath in the form to create a tranquil, spa feel, as well.
The sink, the mirror, shower and/or bath are the places where you might want the clearest and strongest light. You can use these if you want it to be bright and clear. Otherwise, you might want to look at some soft, ambient lighting in the form of chandeliers, short pendants or wall lamps. You could use accent lighting around your bath in the form to create a tranquil, spa feel, as well. 