Family Bathroom with Black Walls Ideas and Designs

This is an example of a small traditional family bathroom in Hertfordshire with shaker cabinets, black cabinets, a freestanding bath, a shower/bath combination, a wall mounted toilet, green tiles, ceramic tiles, black walls, lino flooring, a built-in sink, brown floors, a hinged door, a feature wall, a single sink and a floating vanity unit.

This is an example of a small modern family bathroom in Salt Lake City with flat-panel cabinets, medium wood cabinets, a corner bath, a shower/bath combination, a one-piece toilet, black tiles, ceramic tiles, black walls, ceramic flooring, an integrated sink, engineered stone worktops, grey floors, a hinged door, black worktops, double sinks and a floating vanity unit.

Design ideas for a medium sized modern family bathroom in Salt Lake City with dark wood cabinets, a corner shower, black tiles, black walls, ceramic flooring, marble worktops, grey floors, a hinged door and multi-coloured worktops.

This is an example of a large contemporary grey and white bathroom in London with a freestanding bath, a wall mounted toilet, white tiles, ceramic tiles, black walls, ceramic flooring, a vessel sink, tiled worktops, multi-coloured floors, an open shower, white worktops and a single sink.

The floating vanity runs wall to wall to maximise the bench space in this family bathroom. Tap fittings, towel rails, and shower head etc, are all matching matt black finish.
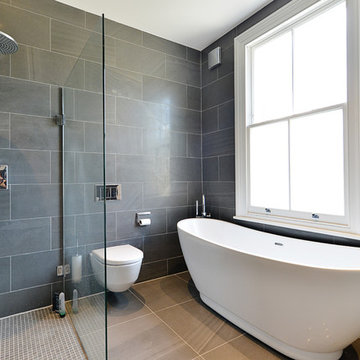
Inspiration for a medium sized modern family bathroom in London with flat-panel cabinets, dark wood cabinets, a freestanding bath, a walk-in shower, a one-piece toilet, black tiles, ceramic tiles, black walls, ceramic flooring, a built-in sink, tiled worktops, black floors and an open shower.
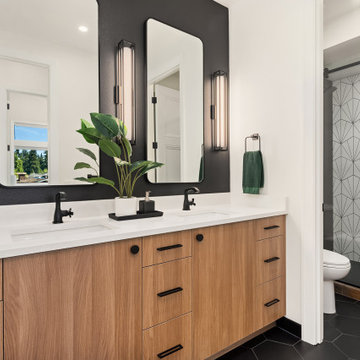
Contemporary hall bathroom design featuring warm wood tone cabinets, black hex tile, modern wall sconces, matte black hardware, extra tall vanity mirrors, and black accent wall.
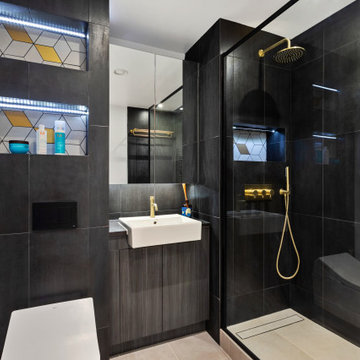
Medium sized modern family bathroom in London with a walk-in shower, a one-piece toilet, black tiles, ceramic tiles, black walls, porcelain flooring, a built-in sink, grey floors, an open shower, a wall niche, a single sink and a built in vanity unit.
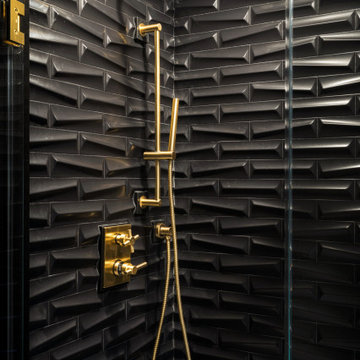
Photo of a small modern family bathroom in New York with an alcove shower, a two-piece toilet, black tiles, ceramic tiles, black walls, marble flooring, a pedestal sink, white floors and a hinged door.
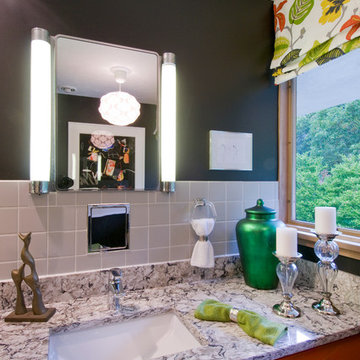
A BaumHouse remodel for a 2012 Ladue News Showhouse of a William Bernoudy mid-century home in Ladue. Bold was key for this particular remodel.
Photo of a medium sized midcentury family bathroom in St Louis with a submerged sink, flat-panel cabinets, red cabinets, engineered stone worktops, a built-in bath, a shower/bath combination, a two-piece toilet, grey tiles, porcelain tiles, black walls and porcelain flooring.
Photo of a medium sized midcentury family bathroom in St Louis with a submerged sink, flat-panel cabinets, red cabinets, engineered stone worktops, a built-in bath, a shower/bath combination, a two-piece toilet, grey tiles, porcelain tiles, black walls and porcelain flooring.
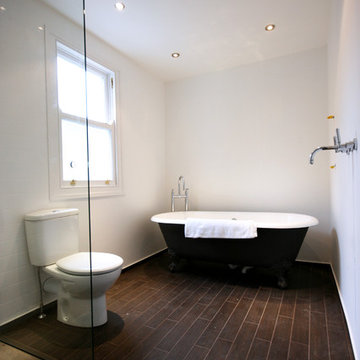
This simple wetroom has a simple monochrome colour scheme with a stunning roll top bath.
This is an example of a medium sized classic family bathroom in Other with a freestanding bath, a built-in shower, a wall mounted toilet, black tiles and black walls.
This is an example of a medium sized classic family bathroom in Other with a freestanding bath, a built-in shower, a wall mounted toilet, black tiles and black walls.
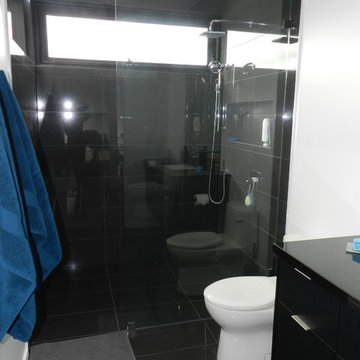
Stumpo Family
Design ideas for a small modern family bathroom in Toronto with glass-front cabinets, black cabinets, an alcove shower, a one-piece toilet, black tiles, porcelain tiles, black walls, porcelain flooring, a submerged sink and quartz worktops.
Design ideas for a small modern family bathroom in Toronto with glass-front cabinets, black cabinets, an alcove shower, a one-piece toilet, black tiles, porcelain tiles, black walls, porcelain flooring, a submerged sink and quartz worktops.
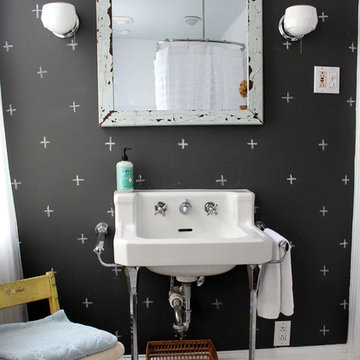
Photo: Sara Bates © 2013 Houzz
Design ideas for an eclectic family bathroom in Philadelphia with a console sink and black walls.
Design ideas for an eclectic family bathroom in Philadelphia with a console sink and black walls.

Loft bathroom design inspired by love to wood, forest, and simplicity by Scandinavian design culture. Playing with different textures and vibrant contrast of black walls and Carrara white marble floor.
Our colour scheme: white, black, light brow of natural wood, grey & green.
Does your bathroom need a facelift? or planning loft extension?
Overwhelmed with too many options and not sure what colours to choose?
Send us a msg, we are here to help you with your project!
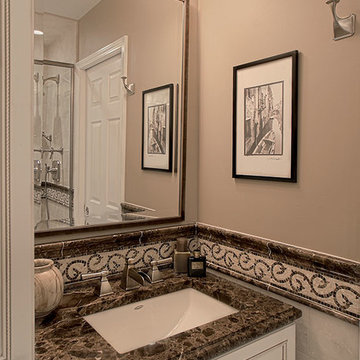
Norman Sizemore
Inspiration for a medium sized classic family bathroom in Chicago with a submerged sink, freestanding cabinets, white cabinets, marble worktops, a double shower, black tiles and black walls.
Inspiration for a medium sized classic family bathroom in Chicago with a submerged sink, freestanding cabinets, white cabinets, marble worktops, a double shower, black tiles and black walls.

Inspiration for a medium sized scandinavian grey and black family bathroom in Other with flat-panel cabinets, black cabinets, a freestanding bath, a built-in shower, black tiles, ceramic tiles, black walls, ceramic flooring, a console sink, solid surface worktops, grey floors, white worktops, a single sink, a freestanding vanity unit and a timber clad ceiling.
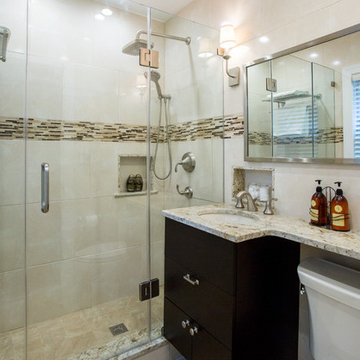
Leo Gunawan
This is an example of a medium sized contemporary family bathroom in DC Metro with a vessel sink, flat-panel cabinets, dark wood cabinets, laminate worktops, a freestanding bath, a built-in shower, a bidet, beige tiles, porcelain tiles, black walls, porcelain flooring, beige floors and a hinged door.
This is an example of a medium sized contemporary family bathroom in DC Metro with a vessel sink, flat-panel cabinets, dark wood cabinets, laminate worktops, a freestanding bath, a built-in shower, a bidet, beige tiles, porcelain tiles, black walls, porcelain flooring, beige floors and a hinged door.

This moody bathroom features a black paneled wall with a minimal white oak shaker vanity. Its simplicity is offset with the patterned marble mosaic floors. We removed the bathtub and added a classic, white subway tile with a niche and glass door. The brass hardware adds contrast and rattan is incorporated for warmth.
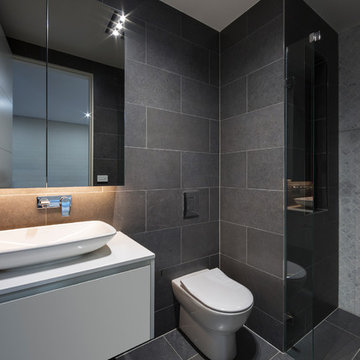
H Creations - Adam McGrath
This is an example of a small contemporary family bathroom in Canberra - Queanbeyan with flat-panel cabinets, white cabinets, a built-in bath, a corner shower, black tiles, porcelain tiles, black walls, porcelain flooring, a vessel sink, engineered stone worktops, black floors, a hinged door and white worktops.
This is an example of a small contemporary family bathroom in Canberra - Queanbeyan with flat-panel cabinets, white cabinets, a built-in bath, a corner shower, black tiles, porcelain tiles, black walls, porcelain flooring, a vessel sink, engineered stone worktops, black floors, a hinged door and white worktops.
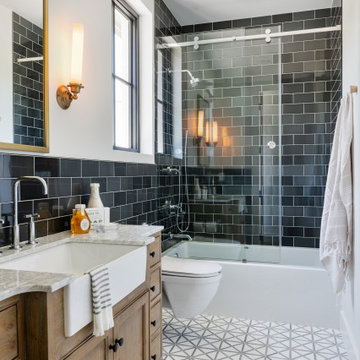
This new home was built on an old lot in Dallas, TX in the Preston Hollow neighborhood. The new home is a little over 5,600 sq.ft. and features an expansive great room and a professional chef’s kitchen. This 100% brick exterior home was built with full-foam encapsulation for maximum energy performance. There is an immaculate courtyard enclosed by a 9' brick wall keeping their spool (spa/pool) private. Electric infrared radiant patio heaters and patio fans and of course a fireplace keep the courtyard comfortable no matter what time of year. A custom king and a half bed was built with steps at the end of the bed, making it easy for their dog Roxy, to get up on the bed. There are electrical outlets in the back of the bathroom drawers and a TV mounted on the wall behind the tub for convenience. The bathroom also has a steam shower with a digital thermostatic valve. The kitchen has two of everything, as it should, being a commercial chef's kitchen! The stainless vent hood, flanked by floating wooden shelves, draws your eyes to the center of this immaculate kitchen full of Bluestar Commercial appliances. There is also a wall oven with a warming drawer, a brick pizza oven, and an indoor churrasco grill. There are two refrigerators, one on either end of the expansive kitchen wall, making everything convenient. There are two islands; one with casual dining bar stools, as well as a built-in dining table and another for prepping food. At the top of the stairs is a good size landing for storage and family photos. There are two bedrooms, each with its own bathroom, as well as a movie room. What makes this home so special is the Casita! It has its own entrance off the common breezeway to the main house and courtyard. There is a full kitchen, a living area, an ADA compliant full bath, and a comfortable king bedroom. It’s perfect for friends staying the weekend or in-laws staying for a month.
Family Bathroom with Black Walls Ideas and Designs
1

 Shelves and shelving units, like ladder shelves, will give you extra space without taking up too much floor space. Also look for wire, wicker or fabric baskets, large and small, to store items under or next to the sink, or even on the wall.
Shelves and shelving units, like ladder shelves, will give you extra space without taking up too much floor space. Also look for wire, wicker or fabric baskets, large and small, to store items under or next to the sink, or even on the wall.  The sink, the mirror, shower and/or bath are the places where you might want the clearest and strongest light. You can use these if you want it to be bright and clear. Otherwise, you might want to look at some soft, ambient lighting in the form of chandeliers, short pendants or wall lamps. You could use accent lighting around your bath in the form to create a tranquil, spa feel, as well.
The sink, the mirror, shower and/or bath are the places where you might want the clearest and strongest light. You can use these if you want it to be bright and clear. Otherwise, you might want to look at some soft, ambient lighting in the form of chandeliers, short pendants or wall lamps. You could use accent lighting around your bath in the form to create a tranquil, spa feel, as well. 