Family Bathroom with Blue Floors Ideas and Designs

Photo of a medium sized classic family bathroom in London with beige cabinets, a walk-in shower, a one-piece toilet, blue tiles, porcelain tiles, beige walls, porcelain flooring, blue floors, an open shower, a single sink and a floating vanity unit.

Art Deco style bathroom with a reclaimed basin, roll top bath in Charlotte's Locks and high cistern toilet. The lattice tiles are from Fired Earth and the wall panels are Railings.

This historic guest bathroom needed a fresh look that was in keeping with the home's original character. We started with the gorgeous blue and white handpainted marble tile flooring. Then, we painted the walls in a soft water color blue, freshened up the shower with crisp white subway tile and dressed up the sink area with a custom vanity with legs and Crystorama wall sconces. Fluffy towels and custom roman shades soften the look. The homeowners are thrilled to welcome guests to their new guest bathroom.

Inspiration for a medium sized contemporary family bathroom in San Francisco with flat-panel cabinets, white cabinets, blue walls, an integrated sink, blue floors, a one-piece toilet, porcelain flooring and engineered stone worktops.

This project was a joy to work on, as we married our firm’s modern design aesthetic with the client’s more traditional and rustic taste. We gave new life to all three bathrooms in her home, making better use of the space in the powder bathroom, optimizing the layout for a brother & sister to share a hall bath, and updating the primary bathroom with a large curbless walk-in shower and luxurious clawfoot tub. Though each bathroom has its own personality, we kept the palette cohesive throughout all three.

A large window of edged glass brings in diffused light without sacrificing privacy. Two tall medicine cabinets hover in front are actually hung from the header. Long skylight directly above the counter fills the room with natural light. A wide ribbon of shimmery blue terrazzo tiles flows from the back wall of the tub, across the floor, and up the back of the wall hung toilet on the opposite side of the room.
Bax+Towner photography
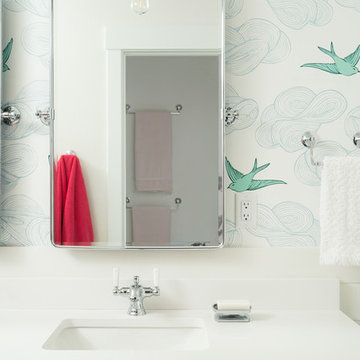
Inspiration for a farmhouse family bathroom in Denver with shaker cabinets, grey cabinets, an alcove bath, a shower/bath combination, ceramic tiles, white walls, mosaic tile flooring, a submerged sink, engineered stone worktops, blue floors, a hinged door and white worktops.
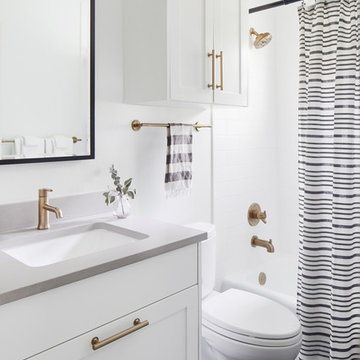
Re-using all existing locations, we were able to completely transform this hall bathroom. The new design is clean, modern, and minimal, with white walls & cabinets, mixed metal finishes and blue penny tiles. This room proves that simple can be impactful and
beautiful.

Kid's Bathroom with decorative mirror, white tiles and cement tile floor. Photo by Dan Arnold
Photo of a small contemporary family bathroom in Los Angeles with flat-panel cabinets, light wood cabinets, an alcove bath, a shower/bath combination, a one-piece toilet, white tiles, ceramic tiles, white walls, cement flooring, a submerged sink, engineered stone worktops, blue floors and white worktops.
Photo of a small contemporary family bathroom in Los Angeles with flat-panel cabinets, light wood cabinets, an alcove bath, a shower/bath combination, a one-piece toilet, white tiles, ceramic tiles, white walls, cement flooring, a submerged sink, engineered stone worktops, blue floors and white worktops.
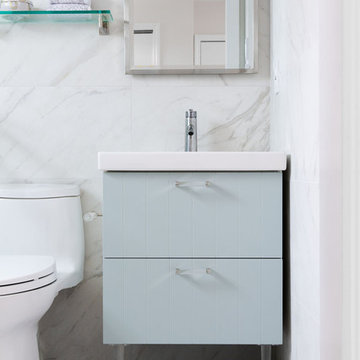
This is an example of a small modern family bathroom in New York with flat-panel cabinets, light wood cabinets, a built-in bath, a shower/bath combination, white tiles, ceramic tiles, porcelain flooring, solid surface worktops, blue floors, a shower curtain and white worktops.
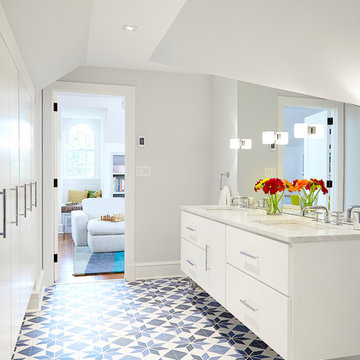
alyssa kirsten
Large modern family bathroom in New York with flat-panel cabinets, white cabinets, an alcove shower, a wall mounted toilet, blue tiles, ceramic tiles, white walls, porcelain flooring, a submerged sink, marble worktops, blue floors, a hinged door and white worktops.
Large modern family bathroom in New York with flat-panel cabinets, white cabinets, an alcove shower, a wall mounted toilet, blue tiles, ceramic tiles, white walls, porcelain flooring, a submerged sink, marble worktops, blue floors, a hinged door and white worktops.

Stage two of this project was to renovate the upstairs bathrooms which consisted of main bathroom, powder room, ensuite and walk in robe. A feature wall of hand made subways laid vertically and navy and grey floors harmonise with the downstairs theme. We have achieved a calming space whilst maintaining functionality and much needed storage space.
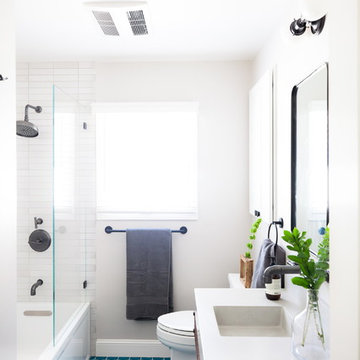
A sea of blue hexagon tile from Fireclay Tile takes this bathroom from simple to statement-worthy. Sample handmade blue tile at FireclayTile.com.
FIRECLAY TILE SHOWN
4" Hexagon Tiles in Adriatic Sea
DESIGN
Humble Design Company
PHOTOS
Heidi Lancaster
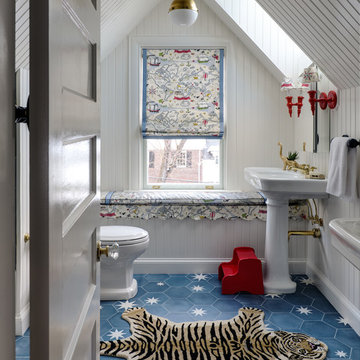
Photographer: Angie Seckinger |
Interior: Cameron Ruppert Interiors |
Builder: Thorsen Construction
Traditional family bathroom in DC Metro with white walls, a pedestal sink and blue floors.
Traditional family bathroom in DC Metro with white walls, a pedestal sink and blue floors.
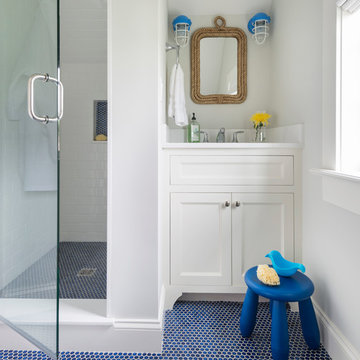
Nat Rea
Photo of a beach style family bathroom in Providence with recessed-panel cabinets, white cabinets, an alcove shower, white tiles, metro tiles, grey walls and blue floors.
Photo of a beach style family bathroom in Providence with recessed-panel cabinets, white cabinets, an alcove shower, white tiles, metro tiles, grey walls and blue floors.

Photo of a medium sized nautical family bathroom in Dallas with flat-panel cabinets, white cabinets, an alcove shower, a two-piece toilet, white tiles, porcelain tiles, white walls, ceramic flooring, a submerged sink, engineered stone worktops, blue floors, a hinged door, black worktops, a single sink, a built in vanity unit and tongue and groove walls.
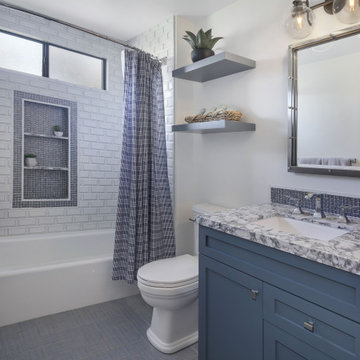
A fun patterned blue tile floor with white beveled subway tiles and a striking mini blue glass mosaic shampoo niche make for a fun children's bathroom.

Weathered Wood Vanity with matte black accents
This is an example of a small coastal family bathroom in New York with freestanding cabinets, distressed cabinets, an alcove shower, a one-piece toilet, yellow walls, mosaic tile flooring, a submerged sink, engineered stone worktops, blue floors, a hinged door, white worktops, a wall niche, a single sink and a freestanding vanity unit.
This is an example of a small coastal family bathroom in New York with freestanding cabinets, distressed cabinets, an alcove shower, a one-piece toilet, yellow walls, mosaic tile flooring, a submerged sink, engineered stone worktops, blue floors, a hinged door, white worktops, a wall niche, a single sink and a freestanding vanity unit.
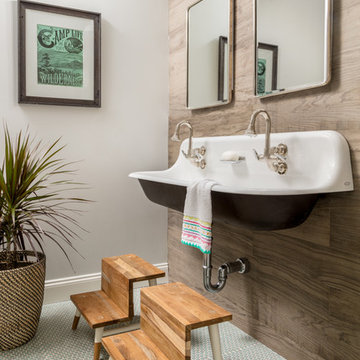
Kyle J Caldwell
Photo of a small bohemian family bathroom in Boston with a built-in bath, a shower/bath combination, brown tiles, ceramic tiles, ceramic flooring, a trough sink, blue floors and a shower curtain.
Photo of a small bohemian family bathroom in Boston with a built-in bath, a shower/bath combination, brown tiles, ceramic tiles, ceramic flooring, a trough sink, blue floors and a shower curtain.

Dans cette salle de bain pour enfants nous avons voulu faire un mélange de carreaux de faïence entre le motif damier et la pose de carreaux navettes. La pose est extrèmement minutieuse notamment dans le raccord couleurs entre le terracotta et le carreau blanc.
Family Bathroom with Blue Floors Ideas and Designs
1

 Shelves and shelving units, like ladder shelves, will give you extra space without taking up too much floor space. Also look for wire, wicker or fabric baskets, large and small, to store items under or next to the sink, or even on the wall.
Shelves and shelving units, like ladder shelves, will give you extra space without taking up too much floor space. Also look for wire, wicker or fabric baskets, large and small, to store items under or next to the sink, or even on the wall.  The sink, the mirror, shower and/or bath are the places where you might want the clearest and strongest light. You can use these if you want it to be bright and clear. Otherwise, you might want to look at some soft, ambient lighting in the form of chandeliers, short pendants or wall lamps. You could use accent lighting around your bath in the form to create a tranquil, spa feel, as well.
The sink, the mirror, shower and/or bath are the places where you might want the clearest and strongest light. You can use these if you want it to be bright and clear. Otherwise, you might want to look at some soft, ambient lighting in the form of chandeliers, short pendants or wall lamps. You could use accent lighting around your bath in the form to create a tranquil, spa feel, as well. 