Family Bathroom with Blue Walls Ideas and Designs

The combination of wallpaper and white metro tiles gave a coastal look and feel to the bathroom
Design ideas for a large coastal family bathroom in London with grey floors, blue walls, porcelain flooring, flat-panel cabinets, blue cabinets, a freestanding bath, a corner shower, a one-piece toilet, white tiles, porcelain tiles, an open shower, a wall niche, a single sink, a freestanding vanity unit and wallpapered walls.
Design ideas for a large coastal family bathroom in London with grey floors, blue walls, porcelain flooring, flat-panel cabinets, blue cabinets, a freestanding bath, a corner shower, a one-piece toilet, white tiles, porcelain tiles, an open shower, a wall niche, a single sink, a freestanding vanity unit and wallpapered walls.

A bathroom with a floor as the main feature. We wanted to create a sense of space as there is no natural lighting and this simple but repetitive pattern makes the space feel fun, contemporary but calm.

Inspiration for a medium sized classic family bathroom in Cornwall with a claw-foot bath, a one-piece toilet, blue walls, grey floors and brick walls.

This historic guest bathroom needed a fresh look that was in keeping with the home's original character. We started with the gorgeous blue and white handpainted marble tile flooring. Then, we painted the walls in a soft water color blue, freshened up the shower with crisp white subway tile and dressed up the sink area with a custom vanity with legs and Crystorama wall sconces. Fluffy towels and custom roman shades soften the look. The homeowners are thrilled to welcome guests to their new guest bathroom.

Andrea Rugg Photography
Design ideas for a small traditional family bathroom in Minneapolis with blue cabinets, a corner shower, a two-piece toilet, black and white tiles, ceramic tiles, blue walls, marble flooring, a submerged sink, engineered stone worktops, grey floors, a hinged door, white worktops and shaker cabinets.
Design ideas for a small traditional family bathroom in Minneapolis with blue cabinets, a corner shower, a two-piece toilet, black and white tiles, ceramic tiles, blue walls, marble flooring, a submerged sink, engineered stone worktops, grey floors, a hinged door, white worktops and shaker cabinets.

Inspiration for a medium sized contemporary family bathroom in San Francisco with flat-panel cabinets, white cabinets, blue walls, an integrated sink, blue floors, a one-piece toilet, porcelain flooring and engineered stone worktops.

Both the master bath and the guest bath were in dire need of a remodel. The guest bath was a much simpler project, basically replacing what was there in the same location with upgraded cabinets, tile, fittings fixtures and lighting. The most dramatic feature is the patterned floor tile and the navy blue painted ship lap wall behind the vanity.
The master was another project. First, we enlarged the bathroom and an adjacent closet by straightening out the walls across the entire length of the bedroom. This gave us the space to create a lovely bathroom complete with a double bowl sink, medicine cabinet, wash let toilet and a beautiful shower.
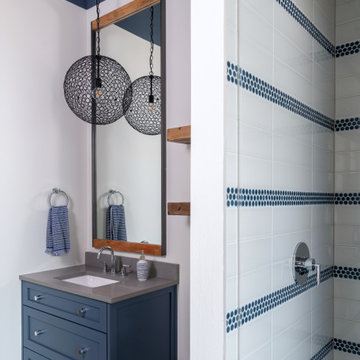
Guest bath with tall ceiling, dropped paint line, accent penny tile, decorative pendant, painted shaker style vanity,
Medium sized modern family bathroom in Austin with flat-panel cabinets, blue cabinets, blue tiles, ceramic tiles, blue walls, a submerged sink, quartz worktops and grey worktops.
Medium sized modern family bathroom in Austin with flat-panel cabinets, blue cabinets, blue tiles, ceramic tiles, blue walls, a submerged sink, quartz worktops and grey worktops.

Modern rustic farmhouse bathroom designed for George to the Rescue TV Show on NBC.
This is an example of a small country family bathroom in New York with freestanding cabinets, white cabinets, an alcove shower, a two-piece toilet, grey tiles, porcelain tiles, blue walls, porcelain flooring, an integrated sink, engineered stone worktops, grey floors, a sliding door and white worktops.
This is an example of a small country family bathroom in New York with freestanding cabinets, white cabinets, an alcove shower, a two-piece toilet, grey tiles, porcelain tiles, blue walls, porcelain flooring, an integrated sink, engineered stone worktops, grey floors, a sliding door and white worktops.

Family bathroom navy blue tiles in tub surround. Photo by Mike Chajecki.
Photo of a small classic family bathroom in Toronto with flat-panel cabinets, dark wood cabinets, an alcove bath, a shower/bath combination, a two-piece toilet, blue tiles, metro tiles, blue walls, ceramic flooring, an integrated sink, solid surface worktops, grey floors, a shower curtain and white worktops.
Photo of a small classic family bathroom in Toronto with flat-panel cabinets, dark wood cabinets, an alcove bath, a shower/bath combination, a two-piece toilet, blue tiles, metro tiles, blue walls, ceramic flooring, an integrated sink, solid surface worktops, grey floors, a shower curtain and white worktops.
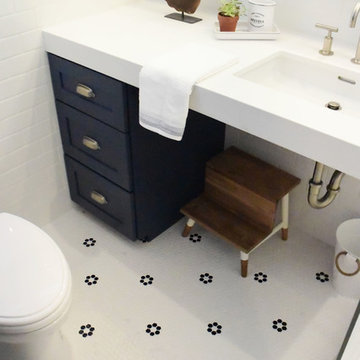
Design ideas for a small farmhouse family bathroom in San Francisco with flat-panel cabinets, blue cabinets, a corner shower, a two-piece toilet, white tiles, ceramic tiles, blue walls, ceramic flooring, a submerged sink, quartz worktops, white floors, a hinged door and white worktops.
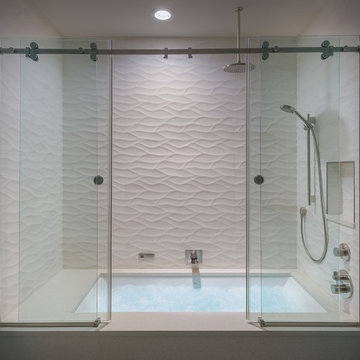
This custom walnut vanity was built to offer ample storage and keep the space playfully modern and airy.
The very custom tub shower was a bit of a masterpiece in terms of features and function. The BainUltra airbath was installed in an undermount style with a piece of sloped quartz for the deck, to ensure proper draining. The beautiful 3D wall tile creates an unforgettable texture over the large space.
The tub/shower features an oversized airbath, thermostatic controls for the handshower, rain shower and wallmounted tub filler.
To hide the beautiful tile behind a framed door or curtain would have been sinful, so the space was completed with twin sliding glass doors.

Medium sized family bathroom in Milwaukee with engineered stone worktops, raised-panel cabinets, white cabinets, an alcove bath, a shower/bath combination, a two-piece toilet, white tiles, ceramic tiles, blue walls, ceramic flooring, a submerged sink, white floors and a shower curtain.
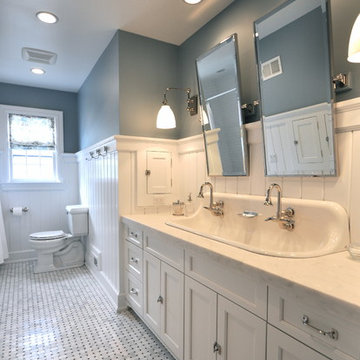
Meg Oliver Photography
Design ideas for a medium sized traditional family bathroom in New York with shaker cabinets, white cabinets, marble worktops, an alcove bath, a two-piece toilet, white tiles, metro tiles, blue walls and marble flooring.
Design ideas for a medium sized traditional family bathroom in New York with shaker cabinets, white cabinets, marble worktops, an alcove bath, a two-piece toilet, white tiles, metro tiles, blue walls and marble flooring.
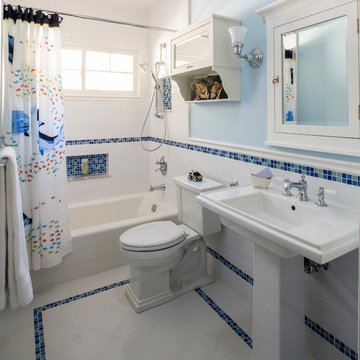
A bright and cheery boys bath with pedestal sink and wrap around blue tile accents.
Photo of a medium sized traditional family bathroom in Los Angeles with a pedestal sink, an alcove bath, a shower/bath combination, blue tiles and blue walls.
Photo of a medium sized traditional family bathroom in Los Angeles with a pedestal sink, an alcove bath, a shower/bath combination, blue tiles and blue walls.
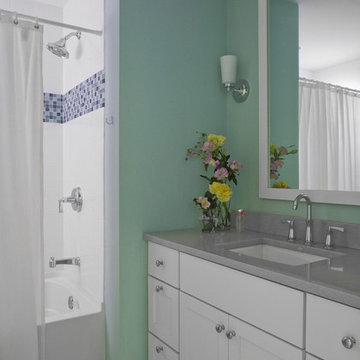
Photo by Linda Oyama-Bryan
Inspiration for a medium sized classic bathroom in Chicago with grey worktops, shaker cabinets, white cabinets, an alcove bath, a shower/bath combination, a two-piece toilet, white tiles, ceramic tiles, blue walls, mosaic tile flooring, a submerged sink, engineered stone worktops, white floors, a shower curtain, a single sink and a built in vanity unit.
Inspiration for a medium sized classic bathroom in Chicago with grey worktops, shaker cabinets, white cabinets, an alcove bath, a shower/bath combination, a two-piece toilet, white tiles, ceramic tiles, blue walls, mosaic tile flooring, a submerged sink, engineered stone worktops, white floors, a shower curtain, a single sink and a built in vanity unit.
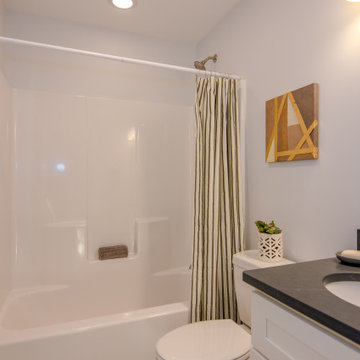
This is an example of a medium sized traditional family bathroom in Other with shaker cabinets, white cabinets, an alcove bath, a shower/bath combination, a two-piece toilet, blue walls, ceramic flooring, a submerged sink, granite worktops, a shower curtain, black worktops, a single sink and a built in vanity unit.
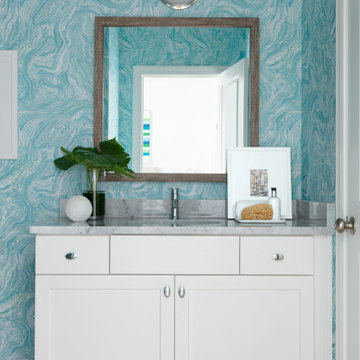
Photography: Rustic White
Medium sized contemporary family bathroom in Atlanta with shaker cabinets, white cabinets, an alcove bath, a shower/bath combination, a two-piece toilet, white tiles, porcelain tiles, blue walls, porcelain flooring, a submerged sink, marble worktops, grey floors, a shower curtain, grey worktops, a wall niche, a single sink and a built in vanity unit.
Medium sized contemporary family bathroom in Atlanta with shaker cabinets, white cabinets, an alcove bath, a shower/bath combination, a two-piece toilet, white tiles, porcelain tiles, blue walls, porcelain flooring, a submerged sink, marble worktops, grey floors, a shower curtain, grey worktops, a wall niche, a single sink and a built in vanity unit.

This elegant bathroom belongs to the client's preteen daughter. Complete with a sit down make up vanity, this bathroom features it all. Ample cabinet storage and expansive mirrors make this bathroom feel larger since this basement bathroom does not have an exterior window. The color scheme was pulled from the beautiful marble mosaic shower tile and the porcelain floor tile is heated for chilly winter mornings.

The soothing coastal vibes of this bathroom remodel are sure to take you to a place of calm. What a transformation this project underwent! Not only did we transform this bathroom into a spa-like sanctuary, but we also did it ahead of schedule. That's a rare occurrence in the construction and design industry.
We removed the tub and extended out the wall for the shower, which the homeowners chose to expand. This created a walk-in space, made to look even bigger by its frameless glass and large format, linen-look porcelain tile on the walls. For the shower floor, we selected a blue multicolored penny tile, and for the accent band, an opulent glass mosaic tile in dreamy ocean tones. The accent tile also graces the back of a new wall niche. This shower is now beautiful and functional.
To address the issues of storage, we removed a wall, freeing up space near the toilet, which was much-needed. Now there is a custom-built linen pantry crafted from alder wood stretching to the ceiling, adding to the visual height of the room and making the bathroom just work better.
A new vanity, also made of alder wood, and the linen closet were both stained a rich, warm tone to show off that gorgeous grain. For the walls, we chose a cool blue hue that is soothing and fresh.
The accent tile from the shower was carried behind the vanity's two LED mirrors for a bold visual impact. I love the reflection of the light on the tile! The LED mirrors are pretty high-tech, with a defogger and a dimmer to adjust the light levels.
Topping the vanity is a creamy quartz countertop, two under-mount sinks, and plumbing and cabinetry hardware in brushed nickel finishes. The cabinet knobs have a stunning iridescent shell that's hard to miss.
For the floors, we went with a large-format porcelain tile in dark grey that complements the coloring of the space as well as the look and feel.
As a final touch, floating shelves in the same rich wood-tone create additional space for décor items and storage. I styled the shelves with items to inspire and soothe this dreamy bathroom.
Family Bathroom with Blue Walls Ideas and Designs
1

 Shelves and shelving units, like ladder shelves, will give you extra space without taking up too much floor space. Also look for wire, wicker or fabric baskets, large and small, to store items under or next to the sink, or even on the wall.
Shelves and shelving units, like ladder shelves, will give you extra space without taking up too much floor space. Also look for wire, wicker or fabric baskets, large and small, to store items under or next to the sink, or even on the wall.  The sink, the mirror, shower and/or bath are the places where you might want the clearest and strongest light. You can use these if you want it to be bright and clear. Otherwise, you might want to look at some soft, ambient lighting in the form of chandeliers, short pendants or wall lamps. You could use accent lighting around your bath in the form to create a tranquil, spa feel, as well.
The sink, the mirror, shower and/or bath are the places where you might want the clearest and strongest light. You can use these if you want it to be bright and clear. Otherwise, you might want to look at some soft, ambient lighting in the form of chandeliers, short pendants or wall lamps. You could use accent lighting around your bath in the form to create a tranquil, spa feel, as well. 