Family Bathroom with Concrete Flooring Ideas and Designs
Refine by:
Budget
Sort by:Popular Today
141 - 160 of 518 photos
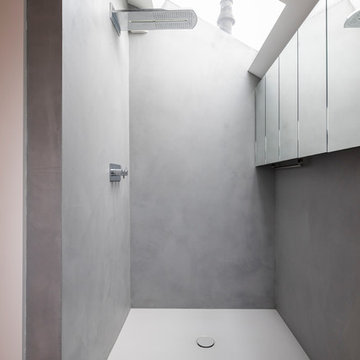
Space saving solution for small bathroom and shower spaces. You can create more space by adding mirrors and avoiding walls seperating the areas.
Photo of a medium sized modern family bathroom in London with raised-panel cabinets, a walk-in shower, a one-piece toilet, grey walls, a built-in sink, an open shower, a freestanding bath, grey tiles, limestone tiles, concrete flooring and grey floors.
Photo of a medium sized modern family bathroom in London with raised-panel cabinets, a walk-in shower, a one-piece toilet, grey walls, a built-in sink, an open shower, a freestanding bath, grey tiles, limestone tiles, concrete flooring and grey floors.
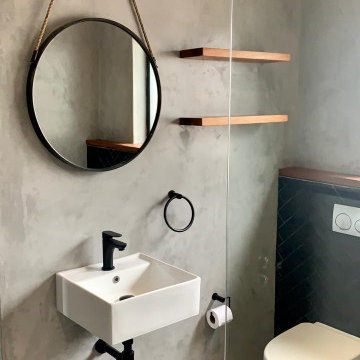
Design ideas for a small rustic family bathroom in Other with a walk-in shower, a wall mounted toilet, grey tiles, grey walls, concrete flooring, engineered stone worktops, grey floors, an open shower, white worktops, a single sink and a floating vanity unit.
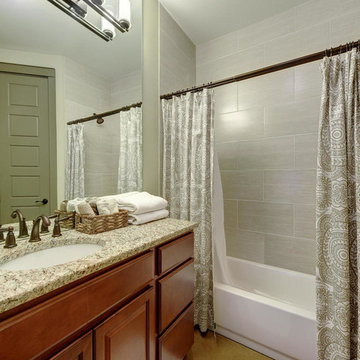
Photo of a large classic family bathroom in Austin with raised-panel cabinets, dark wood cabinets, an alcove bath, a shower/bath combination, a one-piece toilet, grey tiles, grey walls, concrete flooring and a submerged sink.
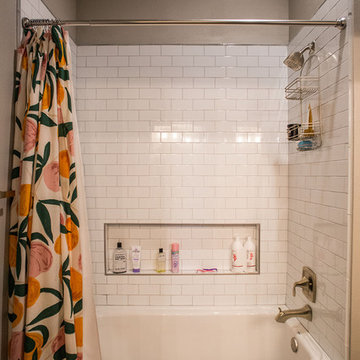
Gunnar W
This is an example of a medium sized modern family bathroom in Other with shaker cabinets, white cabinets, an alcove bath, a two-piece toilet, grey walls, concrete flooring, a submerged sink, quartz worktops, black floors, white worktops, a shower/bath combination, white tiles, metro tiles and a shower curtain.
This is an example of a medium sized modern family bathroom in Other with shaker cabinets, white cabinets, an alcove bath, a two-piece toilet, grey walls, concrete flooring, a submerged sink, quartz worktops, black floors, white worktops, a shower/bath combination, white tiles, metro tiles and a shower curtain.
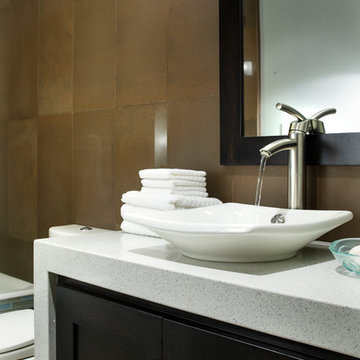
This guest bath detail showcases the dark cherry cabinetry installed with an one inch shadow line below the waterfall counter top treatment. The dark cabinetry and matching mirror are in stark contrast to the simple crisp white vessel sink and recycled glass quartz counter top while the rich taupe of the porcelain wall tile adds warmth and depth to the space. A random mixture of glossy and honed wall tiles allows the recessed lighting in the space to bounce around the room in a playful and unexpected way.
Dave Adams Photography
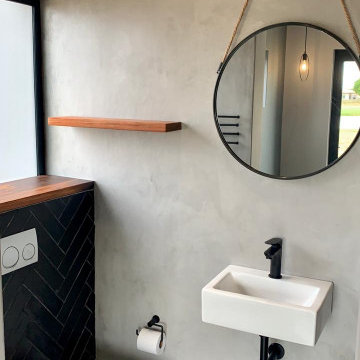
Inspiration for a small rustic family bathroom in Other with a walk-in shower, a wall mounted toilet, grey tiles, grey walls, concrete flooring, grey floors, an open shower, a single sink and a floating vanity unit.
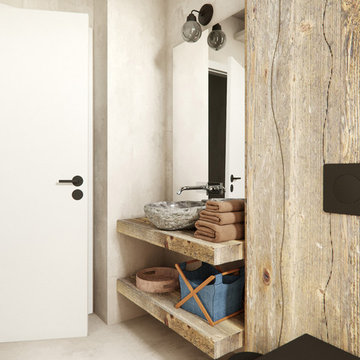
tallbox
Design ideas for a small scandinavian family bathroom in London with a built-in shower, a wall mounted toilet, multi-coloured walls, concrete flooring, a console sink, medium wood cabinets, an alcove bath, beige tiles, stone tiles, wooden worktops and open cabinets.
Design ideas for a small scandinavian family bathroom in London with a built-in shower, a wall mounted toilet, multi-coloured walls, concrete flooring, a console sink, medium wood cabinets, an alcove bath, beige tiles, stone tiles, wooden worktops and open cabinets.
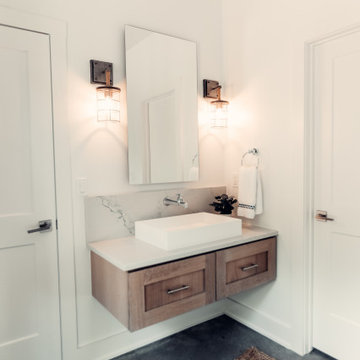
Photo of a medium sized beach style family bathroom in Other with light wood cabinets, a corner shower, a two-piece toilet, blue tiles, glass tiles, white walls, concrete flooring, granite worktops, a hinged door, white worktops, a single sink and a floating vanity unit.
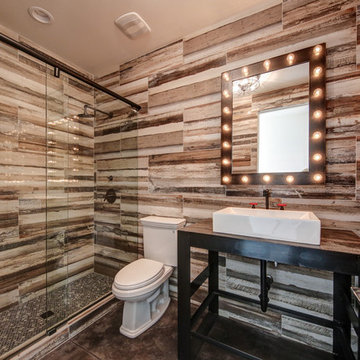
Custom steel vanity with vessel sink
Design ideas for a medium sized rural family bathroom in Phoenix with freestanding cabinets, black cabinets, a one-piece toilet, multi-coloured tiles, porcelain tiles, concrete flooring, a vessel sink, concrete worktops, brown floors and black worktops.
Design ideas for a medium sized rural family bathroom in Phoenix with freestanding cabinets, black cabinets, a one-piece toilet, multi-coloured tiles, porcelain tiles, concrete flooring, a vessel sink, concrete worktops, brown floors and black worktops.
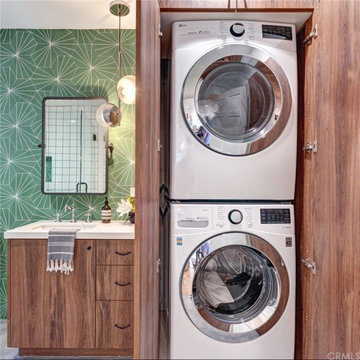
Design ideas for a medium sized traditional family bathroom in Los Angeles with flat-panel cabinets, medium wood cabinets, a corner shower, a two-piece toilet, white tiles, cement tiles, grey walls, concrete flooring, a submerged sink, engineered stone worktops, grey floors, a hinged door and white worktops.
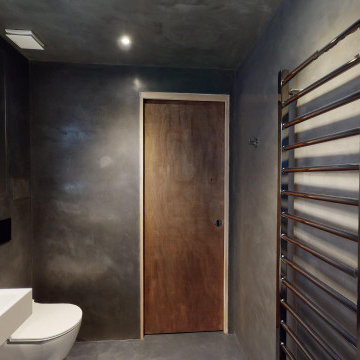
Microcement on the floor and tadelakt on walls and ceiling creates uniqueness and luxury vibes for this awesome room.
Medium sized modern family bathroom in London with flat-panel cabinets, white cabinets, a built-in bath, a shower/bath combination, a wall mounted toilet, grey walls, concrete flooring, grey floors, a wall niche, a single sink and a floating vanity unit.
Medium sized modern family bathroom in London with flat-panel cabinets, white cabinets, a built-in bath, a shower/bath combination, a wall mounted toilet, grey walls, concrete flooring, grey floors, a wall niche, a single sink and a floating vanity unit.
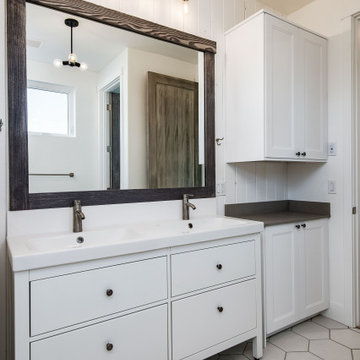
Custom Built home designed to fit on an undesirable lot provided a great opportunity to think outside of the box with creating a large open concept living space with a kitchen, dining room, living room, and sitting area. This space has extra high ceilings with concrete radiant heat flooring and custom IKEA cabinetry throughout. The master suite sits tucked away on one side of the house while the other bedrooms are upstairs with a large flex space, great for a kids play area!

Design ideas for a contemporary family bathroom in Dallas with flat-panel cabinets, white cabinets, a built-in bath, a shower/bath combination, a two-piece toilet, white tiles, porcelain tiles, white walls, concrete flooring, a vessel sink, engineered stone worktops, grey floors, white worktops, a single sink and a floating vanity unit.
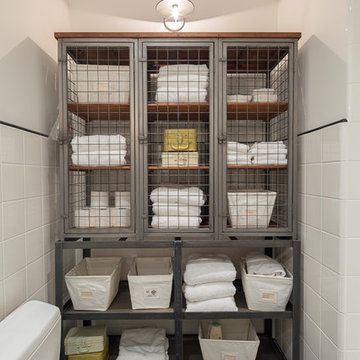
Frank Paul Perez, Red Lily Studios
Strata Landscape Architects
Joanie Wick Interiors
Noel Cross Architect
Conrado Home Builders
This is an example of a medium sized traditional family bathroom in San Francisco with freestanding cabinets, an alcove bath, a shower/bath combination, a one-piece toilet, white tiles, ceramic tiles, white walls, concrete flooring and black floors.
This is an example of a medium sized traditional family bathroom in San Francisco with freestanding cabinets, an alcove bath, a shower/bath combination, a one-piece toilet, white tiles, ceramic tiles, white walls, concrete flooring and black floors.
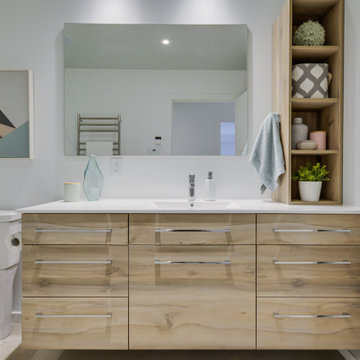
Modern bathroom
Design ideas for a medium sized modern family bathroom in Montreal with flat-panel cabinets, light wood cabinets, a freestanding bath, an alcove shower, a two-piece toilet, white tiles, porcelain tiles, white walls, concrete flooring, an integrated sink, engineered stone worktops, grey floors, a sliding door, white worktops, a wall niche, a single sink and a floating vanity unit.
Design ideas for a medium sized modern family bathroom in Montreal with flat-panel cabinets, light wood cabinets, a freestanding bath, an alcove shower, a two-piece toilet, white tiles, porcelain tiles, white walls, concrete flooring, an integrated sink, engineered stone worktops, grey floors, a sliding door, white worktops, a wall niche, a single sink and a floating vanity unit.
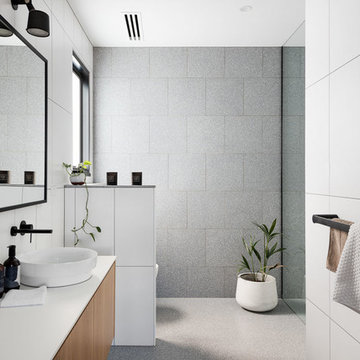
CTP Cheyne Toomey
This is an example of a medium sized family bathroom in Melbourne with flat-panel cabinets, brown cabinets, a walk-in shower, grey tiles, stone tiles, white walls, concrete flooring, a console sink, engineered stone worktops, grey floors, an open shower and white worktops.
This is an example of a medium sized family bathroom in Melbourne with flat-panel cabinets, brown cabinets, a walk-in shower, grey tiles, stone tiles, white walls, concrete flooring, a console sink, engineered stone worktops, grey floors, an open shower and white worktops.
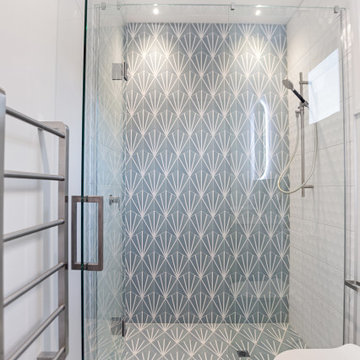
Beautiful, light and spacious. There is so much to love about this space
Photo of a medium sized modern family bathroom in Hamilton with light wood cabinets, a freestanding bath, a one-piece toilet, white tiles, ceramic tiles, concrete flooring, white worktops, double sinks and a floating vanity unit.
Photo of a medium sized modern family bathroom in Hamilton with light wood cabinets, a freestanding bath, a one-piece toilet, white tiles, ceramic tiles, concrete flooring, white worktops, double sinks and a floating vanity unit.
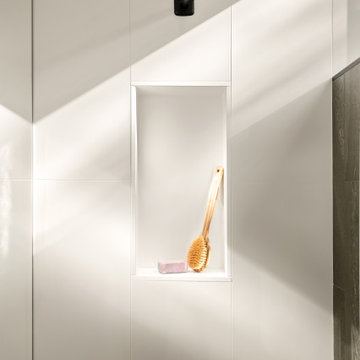
Small contemporary family bathroom in Tampa with flat-panel cabinets, light wood cabinets, an alcove shower, a two-piece toilet, porcelain tiles, white walls, concrete flooring, an integrated sink, grey floors, a hinged door, white worktops, a wall niche, a single sink, a floating vanity unit and black and white tiles.
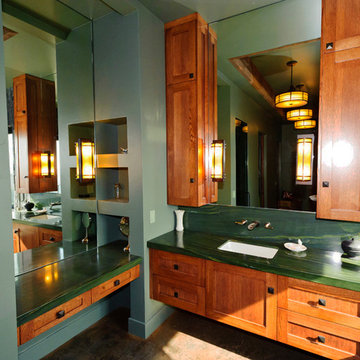
Wood Species: Rift Cut White Oak
Cabinet Company // Cowan's Cabinet Co.
Photographer // Torre Reich Construction
This is an example of a medium sized classic family bathroom in Sacramento with a submerged sink, shaker cabinets, medium wood cabinets, granite worktops, a submerged bath, green walls and concrete flooring.
This is an example of a medium sized classic family bathroom in Sacramento with a submerged sink, shaker cabinets, medium wood cabinets, granite worktops, a submerged bath, green walls and concrete flooring.
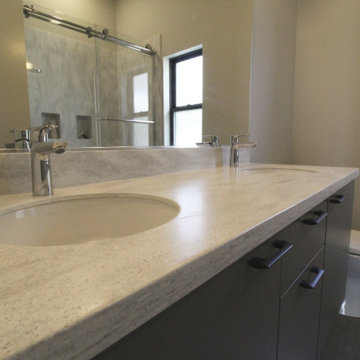
Photo of a medium sized midcentury family bathroom in Seattle with flat-panel cabinets, grey cabinets, an alcove bath, an alcove shower, a one-piece toilet, grey walls, concrete flooring, a submerged sink, solid surface worktops, grey floors, a sliding door, white worktops, a wall niche, double sinks, a floating vanity unit and a vaulted ceiling.
Family Bathroom with Concrete Flooring Ideas and Designs
8

 Shelves and shelving units, like ladder shelves, will give you extra space without taking up too much floor space. Also look for wire, wicker or fabric baskets, large and small, to store items under or next to the sink, or even on the wall.
Shelves and shelving units, like ladder shelves, will give you extra space without taking up too much floor space. Also look for wire, wicker or fabric baskets, large and small, to store items under or next to the sink, or even on the wall.  The sink, the mirror, shower and/or bath are the places where you might want the clearest and strongest light. You can use these if you want it to be bright and clear. Otherwise, you might want to look at some soft, ambient lighting in the form of chandeliers, short pendants or wall lamps. You could use accent lighting around your bath in the form to create a tranquil, spa feel, as well.
The sink, the mirror, shower and/or bath are the places where you might want the clearest and strongest light. You can use these if you want it to be bright and clear. Otherwise, you might want to look at some soft, ambient lighting in the form of chandeliers, short pendants or wall lamps. You could use accent lighting around your bath in the form to create a tranquil, spa feel, as well. 