Family Bathroom with Concrete Flooring Ideas and Designs
Refine by:
Budget
Sort by:Popular Today
21 - 40 of 518 photos
Item 1 of 3
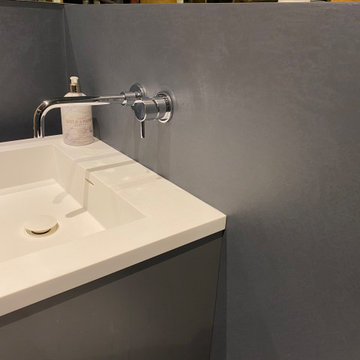
Executing our Forcrete micro-cement finish to this wonderful bathroom fit out by PCP Bespoke Bathrooms in Radlett, complimenting our own custom finish to imitate a beautiful stone appearance as shown in our mirror close up picture. The beauty about our micro cement systems is the fact al our coats are fully water-proof, giving a seamless appearance with excellent attention to detail.

Anyone out there that loves to share a bathroom with a teen? Our clients were ready for us to help shuffle rooms around on their 2nd floor in order to accommodate a new full bathroom with a large walk in shower and double vanity. The new bathroom is very simple in style and color with a bright open feel and lots of storage.
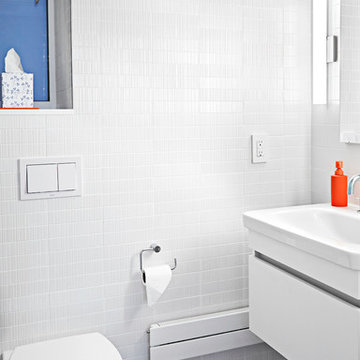
Alyssa Kirsten
Design ideas for a small contemporary family bathroom in New York with flat-panel cabinets, white cabinets, an alcove bath, an alcove shower, a wall mounted toilet, white tiles, ceramic tiles, white walls, concrete flooring, an integrated sink and solid surface worktops.
Design ideas for a small contemporary family bathroom in New York with flat-panel cabinets, white cabinets, an alcove bath, an alcove shower, a wall mounted toilet, white tiles, ceramic tiles, white walls, concrete flooring, an integrated sink and solid surface worktops.
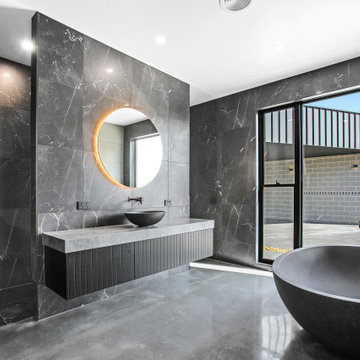
Inspiration for a large modern family bathroom in Other with beaded cabinets, black cabinets, a freestanding bath, a built-in shower, a one-piece toilet, grey tiles, porcelain tiles, grey walls, concrete flooring, a vessel sink, engineered stone worktops, grey floors, an open shower, grey worktops, a wall niche, a single sink and a floating vanity unit.
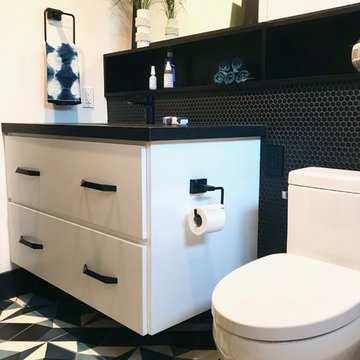
Modern and sleek bathroom with black, white and blue accents. White flat panel vanity with geometric, flat black hardware. Natural, leathered black granite countertops with mitered edge. Flat black Aqua Brass faucet and fixtures. Unique and functional shelf for storage with above toilet cabinet for optimal storage. Black penny rounds and a bold, encaustic Popham tile floor complete this bold design.
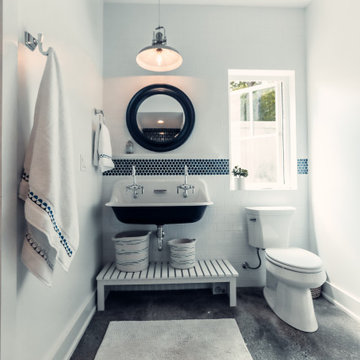
This is an example of a medium sized coastal family bathroom in Other with white cabinets, a two-piece toilet, blue tiles, glass tiles, white walls, concrete flooring, a trough sink, a hinged door, a single sink and a floating vanity unit.
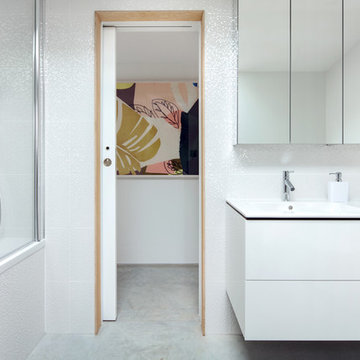
Andrew Beasley
Design ideas for a small contemporary family bathroom in Sussex with white cabinets, a built-in bath, a shower/bath combination, white tiles, ceramic tiles, white walls, concrete flooring, grey floors, white worktops and a console sink.
Design ideas for a small contemporary family bathroom in Sussex with white cabinets, a built-in bath, a shower/bath combination, white tiles, ceramic tiles, white walls, concrete flooring, grey floors, white worktops and a console sink.
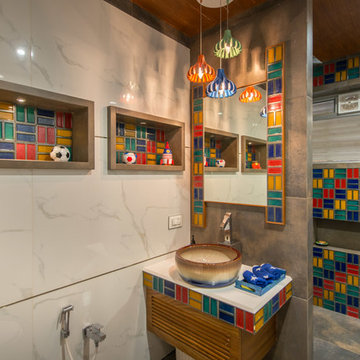
Inspiration for a contemporary family bathroom in Hyderabad with multi-coloured tiles, ceramic tiles, concrete flooring, a vessel sink, grey floors, a walk-in shower and multi-coloured walls.
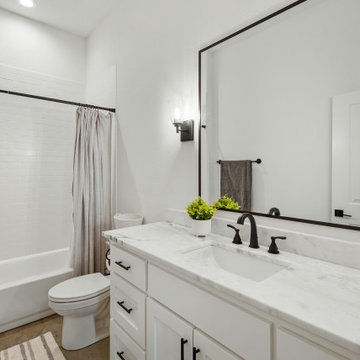
Design ideas for a medium sized farmhouse family bathroom in Dallas with shaker cabinets, white cabinets, an alcove bath, a shower/bath combination, white walls, concrete flooring, a submerged sink, engineered stone worktops, beige floors, a shower curtain, white worktops, a single sink and a built in vanity unit.
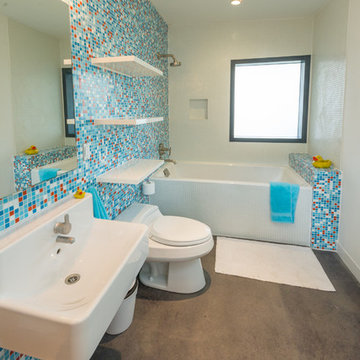
This is an example of a medium sized contemporary family bathroom in Phoenix with a wall-mounted sink, open cabinets, white cabinets, an alcove bath, a shower/bath combination, a one-piece toilet, blue tiles, multi-coloured tiles, mosaic tiles, white walls, concrete flooring and grey floors.
etched glass create privacy in the shared shower and toilet room
Bruce Damonte photography
Design ideas for a large contemporary family bathroom in San Francisco with flat-panel cabinets, white cabinets, a built-in shower, white tiles, glass tiles, white walls, concrete flooring, a submerged sink, engineered stone worktops, a two-piece toilet and a hinged door.
Design ideas for a large contemporary family bathroom in San Francisco with flat-panel cabinets, white cabinets, a built-in shower, white tiles, glass tiles, white walls, concrete flooring, a submerged sink, engineered stone worktops, a two-piece toilet and a hinged door.
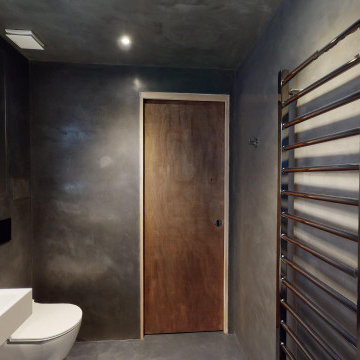
Microcement on the floor and tadelakt on walls and ceiling creates uniqueness and luxury vibes for this awesome room.
Medium sized modern family bathroom in London with flat-panel cabinets, white cabinets, a built-in bath, a shower/bath combination, a wall mounted toilet, grey walls, concrete flooring, grey floors, a wall niche, a single sink and a floating vanity unit.
Medium sized modern family bathroom in London with flat-panel cabinets, white cabinets, a built-in bath, a shower/bath combination, a wall mounted toilet, grey walls, concrete flooring, grey floors, a wall niche, a single sink and a floating vanity unit.
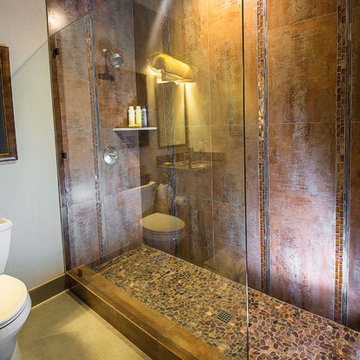
Daniel Dreinsky
Design ideas for a medium sized contemporary family bathroom in Austin with a built-in sink, recessed-panel cabinets, medium wood cabinets, granite worktops, an alcove shower, a two-piece toilet, grey tiles, ceramic tiles, white walls and concrete flooring.
Design ideas for a medium sized contemporary family bathroom in Austin with a built-in sink, recessed-panel cabinets, medium wood cabinets, granite worktops, an alcove shower, a two-piece toilet, grey tiles, ceramic tiles, white walls and concrete flooring.

Custom Built home designed to fit on an undesirable lot provided a great opportunity to think outside of the box with creating a large open concept living space with a kitchen, dining room, living room, and sitting area. This space has extra high ceilings with concrete radiant heat flooring and custom IKEA cabinetry throughout. The master suite sits tucked away on one side of the house while the other bedrooms are upstairs with a large flex space, great for a kids play area!
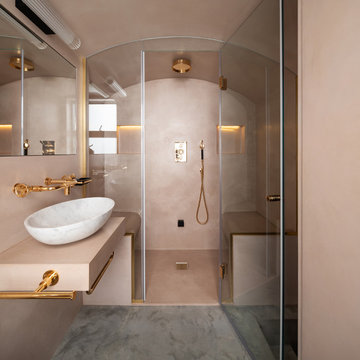
Contemporary family bathroom in London with white cabinets, a freestanding bath, a walk-in shower, a wall mounted toilet, white tiles, marble tiles, white walls, concrete flooring, a built-in sink, engineered stone worktops, grey floors, a hinged door, white worktops, double sinks and a floating vanity unit.

Детский санузел - смелый позитивный интерьер, который выделяется на фоне других помещений яркими цветами.
Одну из стен ванной мы обшили авторским восьмибитным принтом от немецкой арт-студии E-boy.
В композиции с умывальником мы сделали шкафчик для хранения с фасадом из ярко-желтого стекла.
На одной из стен мы сохранили фрагмент оригинальной кирпичной кладки, рельеф которой засвечен тёплой подсветкой.
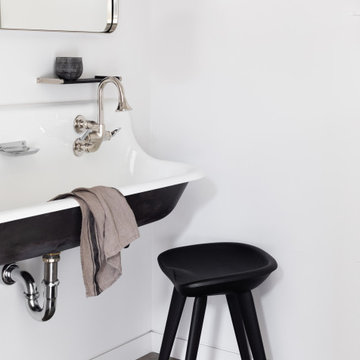
Guest Bathroom
Inspiration for a small country family bathroom in Portland with white walls, concrete flooring, a wall-mounted sink and black floors.
Inspiration for a small country family bathroom in Portland with white walls, concrete flooring, a wall-mounted sink and black floors.
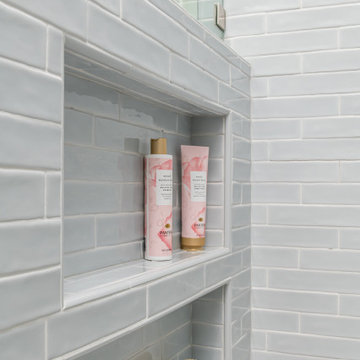
Anyone out there that loves to share a bathroom with a teen? Our clients were ready for us to help shuffle rooms around on their 2nd floor in order to accommodate a new full bathroom with a large walk in shower and double vanity. The new bathroom is very simple in style and color with a bright open feel and lots of storage.

Clean modern lines in the kids bathroom.
Design ideas for a small contemporary family bathroom in Other with freestanding cabinets, black cabinets, a walk-in shower, a one-piece toilet, black and white tiles, ceramic tiles, white walls, concrete flooring, a vessel sink, solid surface worktops, black floors, an open shower, white worktops, a wall niche, a single sink and a floating vanity unit.
Design ideas for a small contemporary family bathroom in Other with freestanding cabinets, black cabinets, a walk-in shower, a one-piece toilet, black and white tiles, ceramic tiles, white walls, concrete flooring, a vessel sink, solid surface worktops, black floors, an open shower, white worktops, a wall niche, a single sink and a floating vanity unit.
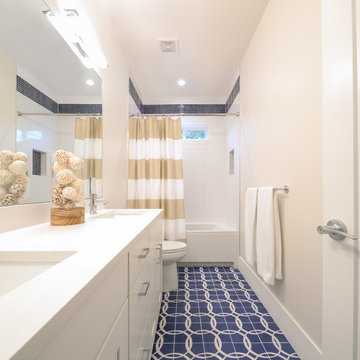
YoderPhoto, LLC
Inspiration for a medium sized classic family bathroom in Denver with shaker cabinets, white cabinets, an alcove bath, a shower/bath combination, a one-piece toilet, ceramic tiles, grey walls, concrete flooring, a submerged sink, engineered stone worktops, white tiles, blue floors and a shower curtain.
Inspiration for a medium sized classic family bathroom in Denver with shaker cabinets, white cabinets, an alcove bath, a shower/bath combination, a one-piece toilet, ceramic tiles, grey walls, concrete flooring, a submerged sink, engineered stone worktops, white tiles, blue floors and a shower curtain.
Family Bathroom with Concrete Flooring Ideas and Designs
2

 Shelves and shelving units, like ladder shelves, will give you extra space without taking up too much floor space. Also look for wire, wicker or fabric baskets, large and small, to store items under or next to the sink, or even on the wall.
Shelves and shelving units, like ladder shelves, will give you extra space without taking up too much floor space. Also look for wire, wicker or fabric baskets, large and small, to store items under or next to the sink, or even on the wall.  The sink, the mirror, shower and/or bath are the places where you might want the clearest and strongest light. You can use these if you want it to be bright and clear. Otherwise, you might want to look at some soft, ambient lighting in the form of chandeliers, short pendants or wall lamps. You could use accent lighting around your bath in the form to create a tranquil, spa feel, as well.
The sink, the mirror, shower and/or bath are the places where you might want the clearest and strongest light. You can use these if you want it to be bright and clear. Otherwise, you might want to look at some soft, ambient lighting in the form of chandeliers, short pendants or wall lamps. You could use accent lighting around your bath in the form to create a tranquil, spa feel, as well. 